3.001 ideas para salones grandes con paredes amarillas
Filtrar por
Presupuesto
Ordenar por:Popular hoy
141 - 160 de 3001 fotos
Artículo 1 de 3
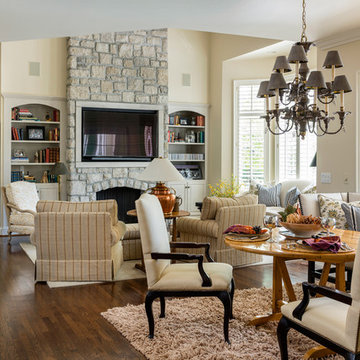
Diseño de salón abierto clásico grande con paredes amarillas, suelo de madera oscura, todas las chimeneas, marco de chimenea de piedra y televisor colgado en la pared
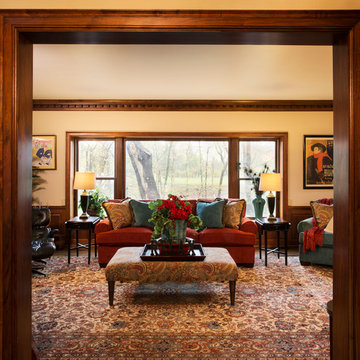
Designer: Lori Green | Photographer: Sarah Utech
Diseño de salón para visitas cerrado ecléctico grande sin televisor con paredes amarillas, suelo de madera en tonos medios, todas las chimeneas y marco de chimenea de madera
Diseño de salón para visitas cerrado ecléctico grande sin televisor con paredes amarillas, suelo de madera en tonos medios, todas las chimeneas y marco de chimenea de madera
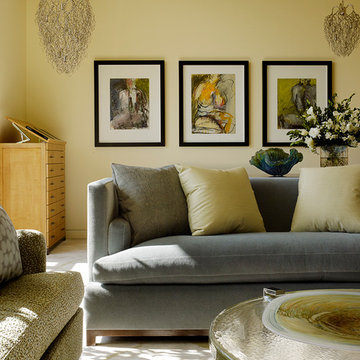
Matthew Millman
Ejemplo de salón para visitas cerrado minimalista grande sin chimenea y televisor con paredes amarillas y moqueta
Ejemplo de salón para visitas cerrado minimalista grande sin chimenea y televisor con paredes amarillas y moqueta
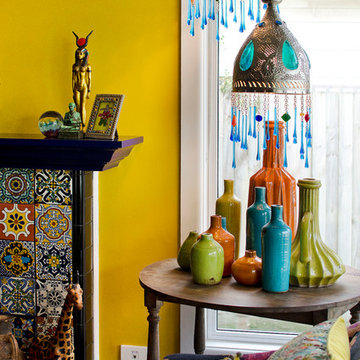
Foto de biblioteca en casa cerrada bohemia grande con paredes amarillas, suelo de madera en tonos medios, todas las chimeneas y marco de chimenea de baldosas y/o azulejos

Jorge Castillo Designs, Inc. worked very closely with the Vail’s architect to create a contemporary home on top of the existing foundation. The end result was a bright and airy California style home with enough light to combat grey Ohio winters. We defined spaces within the open floor plan by implementing ceiling treatments, creating a well-planned lighting design, and adding other unique elements, including a floating staircase and aquarium.
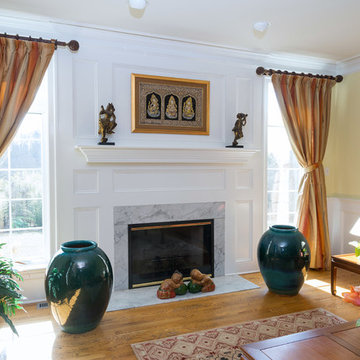
The entrance to this inviting living room is marked by two custom-made columns. The room’s focal point is the gas fireplace, which is surrounded by white Carrara marble and is topped with a white wood, crown moulding mantel. To draw the eye, the wall behind the fireplace is covered in custom, raised panel wainscoting. Other architectural millwork in the room includes wainscoting, crown moulding and door trim. The red oak hardwood flooring continues from the foyer, adding to the home's expansive and airy feel.
This light and airy home in Chadds Ford, PA, was a custom home renovation for long-time clients that included the installation of red oak hardwood floors, the master bedroom, master bathroom, two powder rooms, living room, dining room, study, foyer and staircase. remodel included the removal of an existing deck, replacing it with a beautiful flagstone patio. Each of these spaces feature custom, architectural millwork and custom built-in cabinetry or shelving. A special showcase piece is the continuous, millwork throughout the 3-story staircase. To see other work we've done in this beautiful home, please search in our Projects for Chadds Ford, PA Home Remodel and Chadds Ford, PA Exterior Renovation.
Rudloff Custom Builders has won Best of Houzz for Customer Service in 2014, 2015 2016, 2017 and 2019. We also were voted Best of Design in 2016, 2017, 2018, 2019 which only 2% of professionals receive. Rudloff Custom Builders has been featured on Houzz in their Kitchen of the Week, What to Know About Using Reclaimed Wood in the Kitchen as well as included in their Bathroom WorkBook article. We are a full service, certified remodeling company that covers all of the Philadelphia suburban area. This business, like most others, developed from a friendship of young entrepreneurs who wanted to make a difference in their clients’ lives, one household at a time. This relationship between partners is much more than a friendship. Edward and Stephen Rudloff are brothers who have renovated and built custom homes together paying close attention to detail. They are carpenters by trade and understand concept and execution. Rudloff Custom Builders will provide services for you with the highest level of professionalism, quality, detail, punctuality and craftsmanship, every step of the way along our journey together.
Specializing in residential construction allows us to connect with our clients early in the design phase to ensure that every detail is captured as you imagined. One stop shopping is essentially what you will receive with Rudloff Custom Builders from design of your project to the construction of your dreams, executed by on-site project managers and skilled craftsmen. Our concept: envision our client’s ideas and make them a reality. Our mission: CREATING LIFETIME RELATIONSHIPS BUILT ON TRUST AND INTEGRITY.
Photo Credit: Linda McManus Images
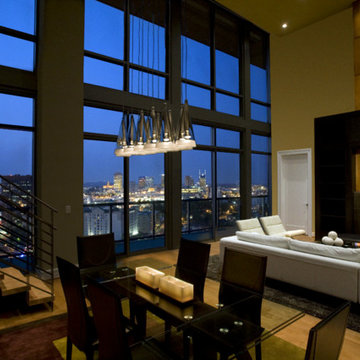
This penthouse has stunning views of Downtown Nashville! A beautiful white sectional anchors the sitting area while the glass table pairs impeccably with the Flos Fucsia pendants.
Casella Interiors
Photographer: Tom Gatlin
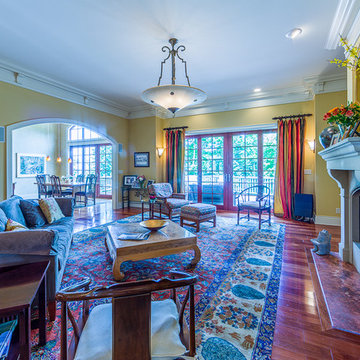
Living Room
Photo by Everet Regal
Diseño de salón para visitas abierto clásico grande con paredes amarillas, suelo de madera en tonos medios, estufa de leña y marco de chimenea de piedra
Diseño de salón para visitas abierto clásico grande con paredes amarillas, suelo de madera en tonos medios, estufa de leña y marco de chimenea de piedra
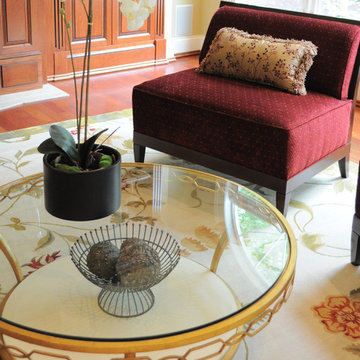
This living room overlooks a spectacular view so care was taken when selecting the Baker furniture so that the view was not obstructed. The rug is from Lapchi.
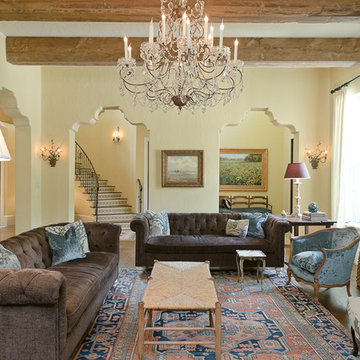
42 inch Crystal Chandelier from St Tropez, circa 1930
15 inch Deep Reclaimed Pine Beams
Antique Iron Olive Branch Wall Sconces
Heriz Rug, circa 1910
Foto de salón abierto mediterráneo grande con paredes amarillas y suelo de madera oscura
Foto de salón abierto mediterráneo grande con paredes amarillas y suelo de madera oscura
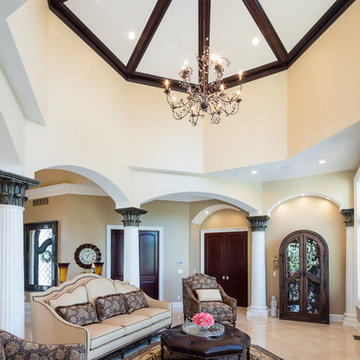
This is a wonder view of the Octagonal ceiling with a beam ceiling treatment.
Modelo de salón para visitas abierto clásico grande sin chimenea y televisor con paredes amarillas
Modelo de salón para visitas abierto clásico grande sin chimenea y televisor con paredes amarillas
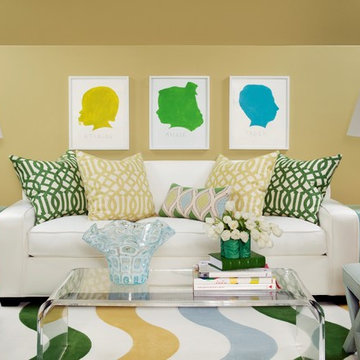
Walls are Sherwin Williams Favorite Tan. Swivel chair from Lee Industries. Silhouette art is custom.
Imagen de salón abierto clásico grande con paredes amarillas, suelo de madera en tonos medios y alfombra
Imagen de salón abierto clásico grande con paredes amarillas, suelo de madera en tonos medios y alfombra
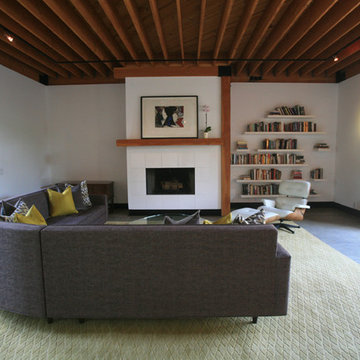
JL Interiors is a LA-based creative/diverse firm that specializes in residential interiors. JL Interiors empowers homeowners to design their dream home that they can be proud of! The design isn’t just about making things beautiful; it’s also about making things work beautifully. Contact us for a free consultation Hello@JLinteriors.design _ 310.390.6849_ www.JLinteriors.design

The freestanding, circular Ortal fireplace is the show-stopper in this mountain living room. With both industrial and English heritage plaid accents, the room is warm and inviting for guests in this multi-generational home.
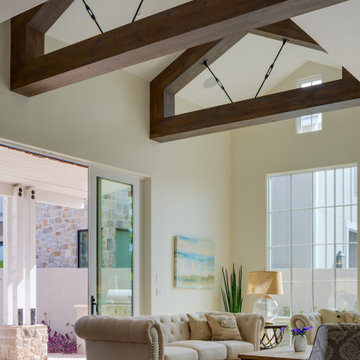
A fresh interpretation of the western farmhouse, The Sycamore, with its high pitch rooflines, custom interior trusses, and reclaimed hardwood floors offers irresistible modern warmth.
When merging the past indigenous citrus farms with today’s modern aesthetic, the result is a celebration of the Western Farmhouse. The goal was to craft a community canvas where homes exist as a supporting cast to an overall community composition. The extreme continuity in form, materials, and function allows the residents and their lives to be the focus rather than architecture. The unified architectural canvas catalyzes a sense of community rather than the singular aesthetic expression of 16 individual homes. This sense of community is the basis for the culture of The Sycamore.
The western farmhouse revival style embodied at The Sycamore features elegant, gabled structures, open living spaces, porches, and balconies. Utilizing the ideas, methods, and materials of today, we have created a modern twist on an American tradition. While the farmhouse essence is nostalgic, the cool, modern vibe brings a balance of beauty and efficiency. The modern aura of the architecture offers calm, restoration, and revitalization.
Located at 37th Street and Campbell in the western portion of the popular Arcadia residential neighborhood in Central Phoenix, the Sycamore is surrounded by some of Central Phoenix’s finest amenities, including walkable access to premier eateries such as La Grande Orange, Postino, North, and Chelsea’s Kitchen.
Project Details: The Sycamore, Phoenix, AZ
Architecture: Drewett Works
Builder: Sonora West Development
Developer: EW Investment Funding
Interior Designer: Homes by 1962
Photography: Alexander Vertikoff
Awards:
Gold Nugget Award of Merit – Best Single Family Detached Home 3,500-4,500 sq ft
Gold Nugget Award of Merit – Best Residential Detached Collection of the Year
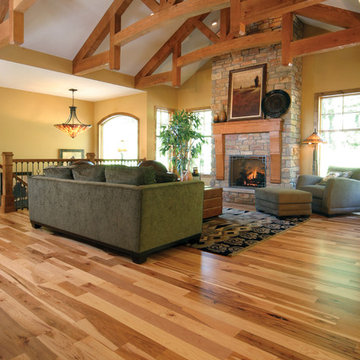
Imagen de salón abierto rural grande sin televisor con suelo de madera en tonos medios, paredes amarillas, todas las chimeneas, marco de chimenea de piedra y suelo marrón
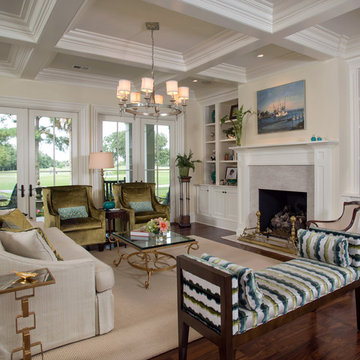
This living room has a formal and traditional furniture arrangement. Providing an abundance of seating, traffic easily flows from living room to the outdoor living spaces. What isn't formal and traditional are the fabrics. Rich, moss green velvet on dual wing chairs oppose a casual perch in green, teal and off white. The open back of the bench allows an unobstructed view from the foyer, through the living room and out to a clear view of the park. Metals in brass and silver and gold leaf finish off the sophisticated look.
Photo by John Carrington
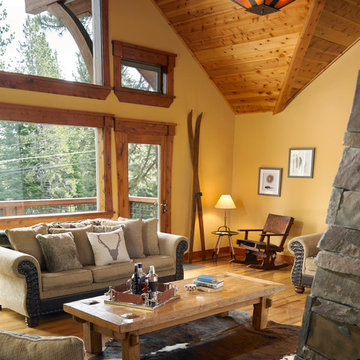
Tyler Lewis Photography
High Camp Home
Mountain Home Center
Imagen de salón abierto rural grande con paredes amarillas, suelo de madera en tonos medios y marco de chimenea de piedra
Imagen de salón abierto rural grande con paredes amarillas, suelo de madera en tonos medios y marco de chimenea de piedra
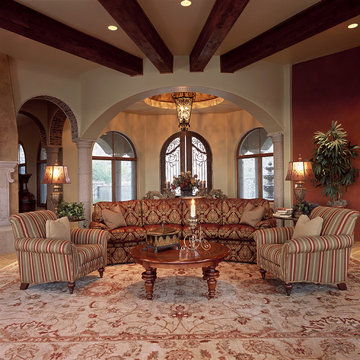
Foto de salón para visitas abierto clásico grande con paredes amarillas, suelo de madera en tonos medios, todas las chimeneas y marco de chimenea de piedra
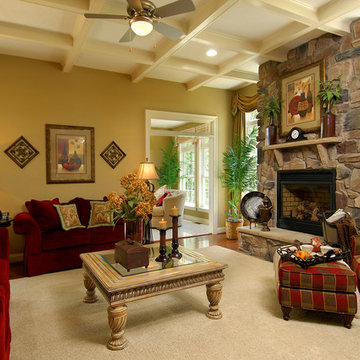
Modelo de salón cerrado clásico grande sin televisor con paredes amarillas, todas las chimeneas y marco de chimenea de piedra
3.001 ideas para salones grandes con paredes amarillas
8