3.581 ideas para salones grandes con estufa de leña
Filtrar por
Presupuesto
Ordenar por:Popular hoy
21 - 40 de 3581 fotos
Artículo 1 de 3
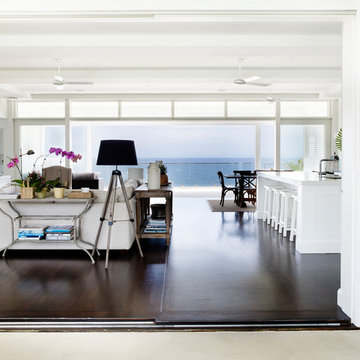
Hamptons Style beach house designed and built by Stritt Design and Construction on Sydney's Northern Beaches.
Open Plan Living Room with ocean views.
Foto de salón abierto marinero grande con paredes blancas, suelo de madera oscura, estufa de leña, marco de chimenea de piedra, pared multimedia y suelo marrón
Foto de salón abierto marinero grande con paredes blancas, suelo de madera oscura, estufa de leña, marco de chimenea de piedra, pared multimedia y suelo marrón
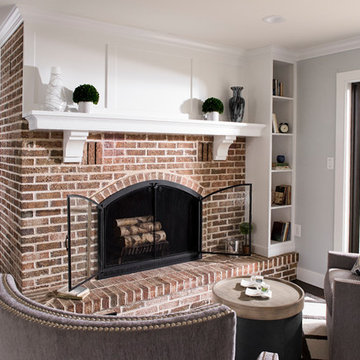
Foto de biblioteca en casa cerrada tradicional renovada grande sin televisor con paredes grises, suelo de madera oscura, estufa de leña, marco de chimenea de ladrillo y suelo marrón
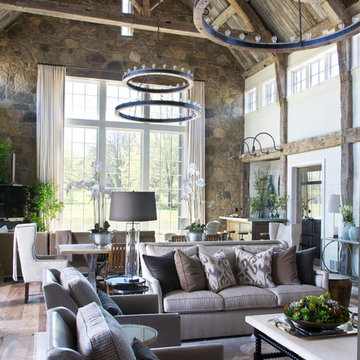
Ejemplo de salón abierto campestre grande sin televisor con paredes blancas, suelo de madera en tonos medios, estufa de leña, marco de chimenea de piedra y suelo marrón
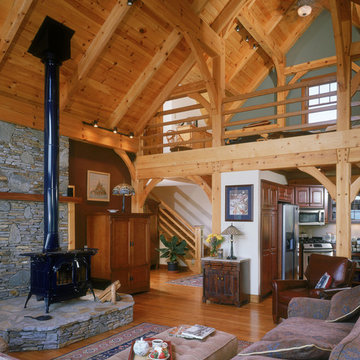
The loft overlooks the living room and adds livable space.
Imagen de salón tipo loft de estilo americano grande con paredes marrones, suelo de madera en tonos medios, estufa de leña y marco de chimenea de piedra
Imagen de salón tipo loft de estilo americano grande con paredes marrones, suelo de madera en tonos medios, estufa de leña y marco de chimenea de piedra

The Ross Peak Great Room Guillotine Fireplace is the perfect focal point for this contemporary room. The guillotine fireplace door consists of a custom formed brass mesh door, providing a geometric element when the door is closed. The fireplace surround is Natural Etched Steel, with a complimenting brass mantle. Shown with custom niche for Fireplace Tools.
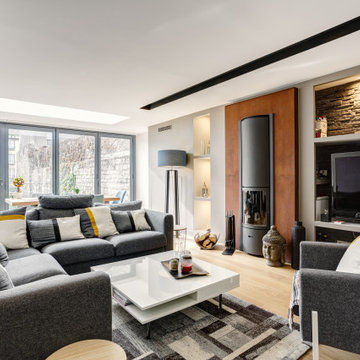
Diseño de salón abierto actual grande con paredes beige, suelo de madera clara, estufa de leña, marco de chimenea de metal, televisor independiente y suelo marrón

A lovingly restored Georgian farmhouse in the heart of the Lake District.
Our shared aim was to deliver an authentic restoration with high quality interiors, and ingrained sustainable design principles using renewable energy.

Richard Downer
This Georgian property is in an outstanding location with open views over Dartmoor and the sea beyond.
Our brief for this project was to transform the property which has seen many unsympathetic alterations over the years with a new internal layout, external renovation and interior design scheme to provide a timeless home for a young family. The property required extensive remodelling both internally and externally to create a home that our clients call their “forever home”.
Our refurbishment retains and restores original features such as fireplaces and panelling while incorporating the client's personal tastes and lifestyle. More specifically a dramatic dining room, a hard working boot room and a study/DJ room were requested. The interior scheme gives a nod to the Georgian architecture while integrating the technology for today's living.
Generally throughout the house a limited materials and colour palette have been applied to give our client's the timeless, refined interior scheme they desired. Granite, reclaimed slate and washed walnut floorboards make up the key materials.
Less
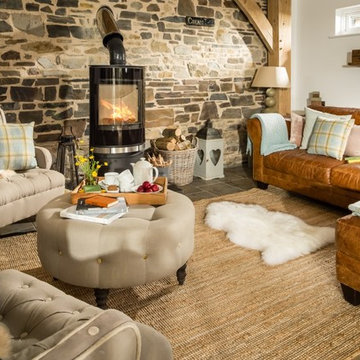
Diseño de salón campestre grande con paredes blancas, suelo de piedra caliza, estufa de leña y piedra
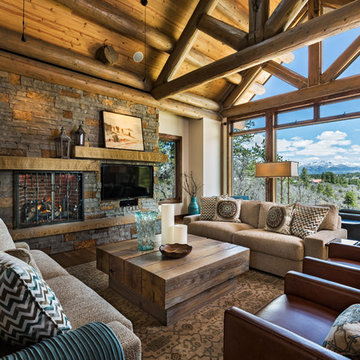
mountain house with log trusses, stacked stone fireplace and clean-lined furnishings
Modelo de salón abierto rural grande con paredes beige, suelo de madera en tonos medios, estufa de leña, marco de chimenea de piedra y pared multimedia
Modelo de salón abierto rural grande con paredes beige, suelo de madera en tonos medios, estufa de leña, marco de chimenea de piedra y pared multimedia
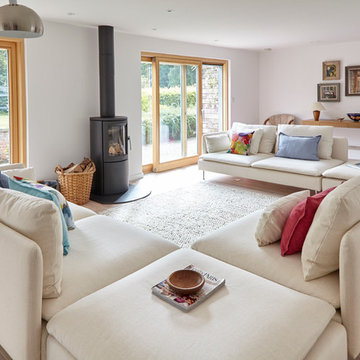
Michael Crockett Photography
Ejemplo de salón para visitas actual grande sin televisor con paredes blancas, suelo de madera clara, estufa de leña, marco de chimenea de metal y alfombra
Ejemplo de salón para visitas actual grande sin televisor con paredes blancas, suelo de madera clara, estufa de leña, marco de chimenea de metal y alfombra
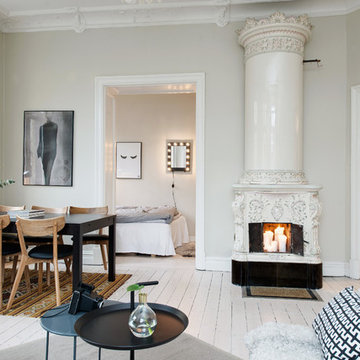
Fredrik Karlsson
Diseño de salón para visitas escandinavo grande con paredes beige, suelo de madera pintada y estufa de leña
Diseño de salón para visitas escandinavo grande con paredes beige, suelo de madera pintada y estufa de leña
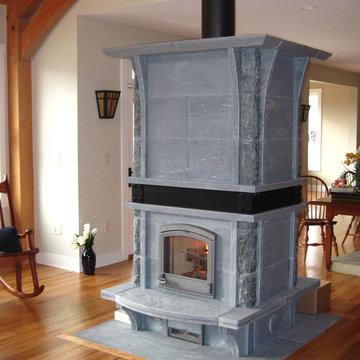
Modelo de salón abierto tradicional grande con paredes blancas, suelo de madera clara, estufa de leña y marco de chimenea de piedra
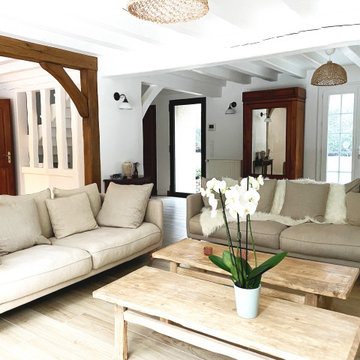
Imagen de salón blanco y madera y abierto campestre grande sin televisor con paredes blancas, suelo de madera clara, estufa de leña, suelo beige y vigas vistas

Nested in the beautiful Cotswolds, this converted barn was in need of a redesign and modernisation to maintain its country style yet bring a contemporary twist. We specified a new mezzanine, complete with a glass and steel balustrade. We kept the decor traditional with a neutral scheme to complement the sand colour of the stones.
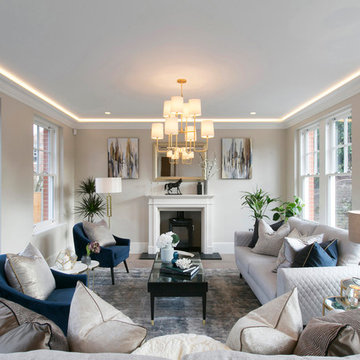
Simon Carruthers
Modelo de salón clásico grande con paredes beige, suelo de madera clara, estufa de leña y suelo beige
Modelo de salón clásico grande con paredes beige, suelo de madera clara, estufa de leña y suelo beige
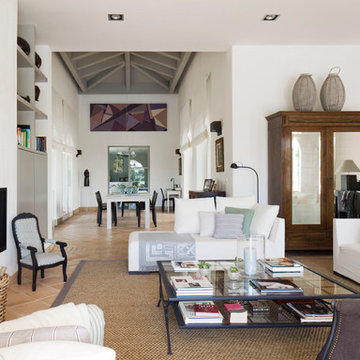
Fotografía: masfotogenica fotografia
Imagen de salón para visitas abierto contemporáneo grande sin televisor con paredes blancas, suelo de baldosas de terracota y estufa de leña
Imagen de salón para visitas abierto contemporáneo grande sin televisor con paredes blancas, suelo de baldosas de terracota y estufa de leña

Adam Michael Waldo
Ejemplo de salón tipo loft industrial grande con paredes beige, suelo de cemento, estufa de leña y marco de chimenea de metal
Ejemplo de salón tipo loft industrial grande con paredes beige, suelo de cemento, estufa de leña y marco de chimenea de metal

This Edwardian house in Redland has been refurbished from top to bottom. The 1970s decor has been replaced with a contemporary and slightly eclectic design concept. The front living room had to be completely rebuilt as the existing layout included a garage. Wall panelling has been added to the walls and the walls have been painted in Farrow and Ball Studio Green to create a timeless yes mysterious atmosphere. The false ceiling has been removed to reveal the original ceiling pattern which has been painted with gold paint. All sash windows have been replaced with timber double glazed sash windows.
An in built media wall complements the wall panelling.
The interior design is by Ivywell Interiors.
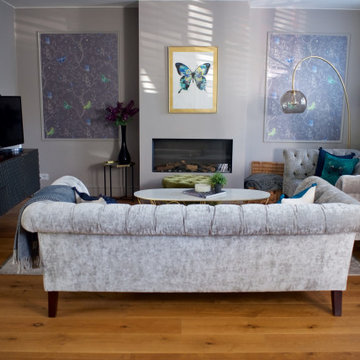
The floorplan for this large formal Living Room provides two different areas for relaxation. An area with two large chesterfield sofas are set around the fireplace for evening entertaining, with view of the TV for family movie nights. A reading 'nook' was set in easy reach of the bar cart for an early evening drink 'a deux' or for reading the Sunday papers.
3.581 ideas para salones grandes con estufa de leña
2