993 ideas para salones extra grandes
Filtrar por
Presupuesto
Ordenar por:Popular hoy
21 - 40 de 993 fotos
Artículo 1 de 3
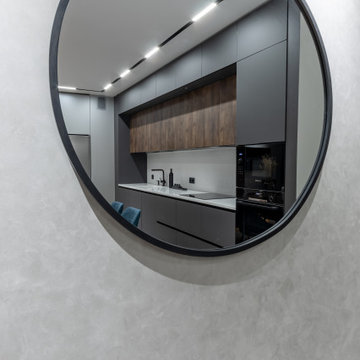
Гостиная
Дизайнер @svanberg.design
Фотограф @kris_pleer
Imagen de salón abierto contemporáneo extra grande sin chimenea con paredes grises, suelo de madera en tonos medios y televisor colgado en la pared
Imagen de salón abierto contemporáneo extra grande sin chimenea con paredes grises, suelo de madera en tonos medios y televisor colgado en la pared
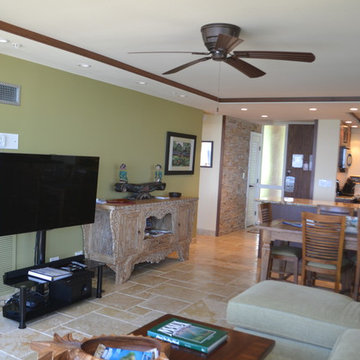
Rickelle Alexander
Ejemplo de salón abierto tradicional extra grande con paredes verdes y televisor independiente
Ejemplo de salón abierto tradicional extra grande con paredes verdes y televisor independiente
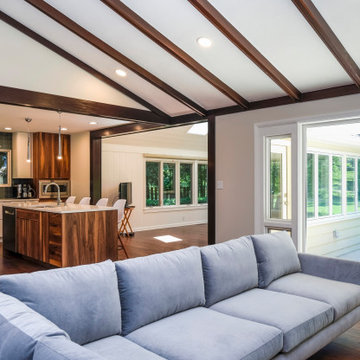
View of the Kitchen and Sunroom from the Living Room, showing the opened up walls between all spaces.
Modelo de salón abierto retro extra grande
Modelo de salón abierto retro extra grande

We are lucky to have a small window in the Juliet balcony in a second floor bedroom, which afforded these shots of the living room as seen from above. This shot gives us a chance to appreciate the overall layout of the room, and the way the large jute rug outlines the central seating area, furthered defined by the smaller Persian rug which can be appreciated through the glass coffee table. The wonderfully unusual cafe-au-lait Mushroom stools by John Derian for Cisco Home are best appreciated from this vantage, as are the pari of Lane Acclaim side tables, adding a mid-century flavor to the more traditional style of the furnishings. The smaller, corner seating areas are also seen in scale as cozy nooks to escape to for reading, or a quiet cup of tea.
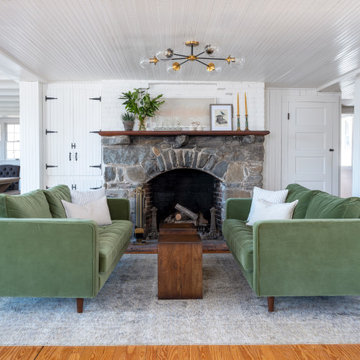
Expansive living space divided into 3 different zones, perfect for entertaining. With beautiful mountain views this corner space is the perfect area to sit back, relax, and connect.
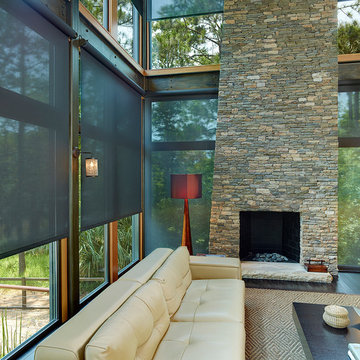
The sun can be overwhelming at times with the brightness and high temperatures. Shades are also a great way to block harmful ultra-violet rays to protect your hardwood flooring, furniture and artwork from fading. There are different types of shades that were engineered to solve a specific dilemma.
We work with clients in the Central Indiana Area. Contact us today to get started on your project. 317-273-8343

New 'Sky Frame' sliding French doors fill the entire rear elevation of the space and open onto a new terrace and steps. The connection with the rear garden has thereby been hugely improved.
A pair of antique French window shutters were adapted to form double doors to a small children's playroom.
Photographer: Nick Smith
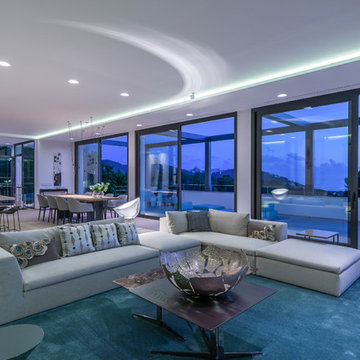
First Mallorca, Ca S`amitger, Mallorca invest
Diseño de salón para visitas abierto actual extra grande sin chimenea y televisor con paredes blancas y suelo de cemento
Diseño de salón para visitas abierto actual extra grande sin chimenea y televisor con paredes blancas y suelo de cemento

One LARGE room that serves multiple purposes.
Ejemplo de salón abierto ecléctico extra grande con paredes beige, todas las chimeneas, suelo de madera oscura y marco de chimenea de baldosas y/o azulejos
Ejemplo de salón abierto ecléctico extra grande con paredes beige, todas las chimeneas, suelo de madera oscura y marco de chimenea de baldosas y/o azulejos
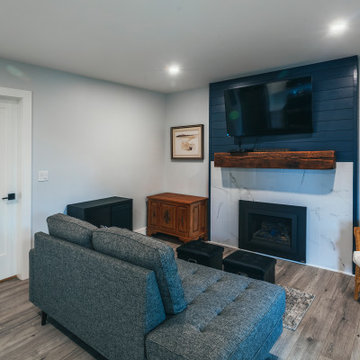
Photos by Brice Ferre.
Modern farmhouse chic was added to this home. This is a secondary living space.
Foto de salón abierto rural extra grande con paredes blancas, suelo vinílico, todas las chimeneas, marco de chimenea de baldosas y/o azulejos, televisor colgado en la pared, suelo marrón y machihembrado
Foto de salón abierto rural extra grande con paredes blancas, suelo vinílico, todas las chimeneas, marco de chimenea de baldosas y/o azulejos, televisor colgado en la pared, suelo marrón y machihembrado

Acucraft Signature Series 8' Linear Double Sided Gas Fireplace with Dual Pane Glass Cooling System, Removable Glass for Open (No Glass) Viewing Option, stone & reflective glass media.
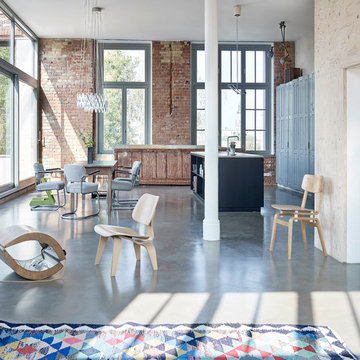
großzügige Wohnküche im Loft
__ Foto: MIchael Moser
Modelo de salón industrial extra grande
Modelo de salón industrial extra grande
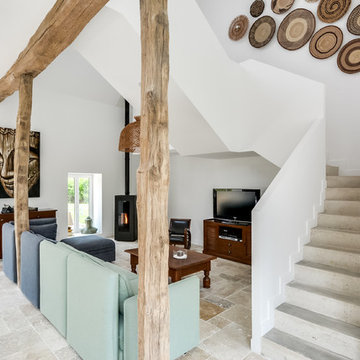
meero
Diseño de biblioteca en casa abierta nórdica extra grande con paredes blancas, suelo de mármol, estufa de leña, televisor independiente y suelo beige
Diseño de biblioteca en casa abierta nórdica extra grande con paredes blancas, suelo de mármol, estufa de leña, televisor independiente y suelo beige
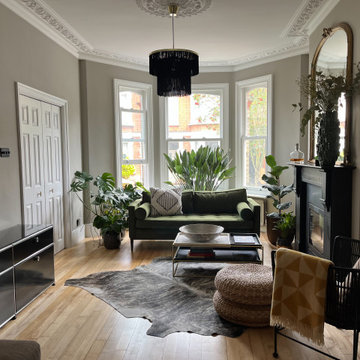
An open plan living, dining kitchen and utility space within a beautiful Victorian house, the initial project scope was to open up and assign purpose to the spaces through planning and 3D visuals. A colour palette was then selected to harmonise yet define all rooms. Modern bespoke joinery was designed to sit alongside the the ornate features of the house providing much needed storage. Suggestions of furniture and accessories were made, and lighting was specified. It was a delight to go back and photograph after the client had put their own stamp and personality on top of the design.

Pour séparer la suite parentale et la cuisine, nous avons imaginé cet espace, qui surplombe, la grande pièce en longueur cuisine/salle à manger.
A la fois petit salon de musique et bibliothèque, il donne aussi accès à une autre mezzanine permettant aux amis de dormir sur place.
Credit Photo : meero
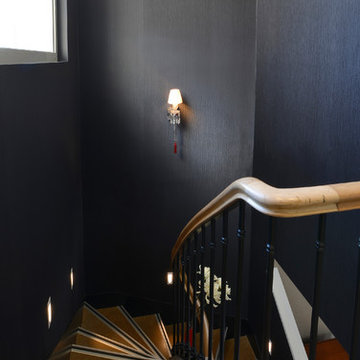
Foto de salón para visitas abierto actual extra grande con paredes blancas, suelo de baldosas de cerámica, todas las chimeneas, marco de chimenea de yeso, pared multimedia y suelo gris
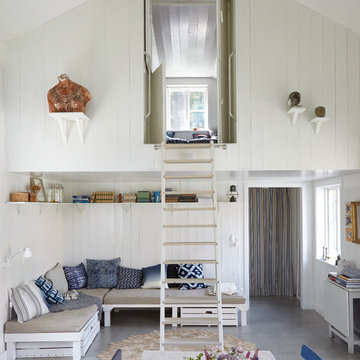
Magnus Anesund
Modelo de salón para visitas escandinavo extra grande sin televisor con paredes blancas y suelo de cemento
Modelo de salón para visitas escandinavo extra grande sin televisor con paredes blancas y suelo de cemento
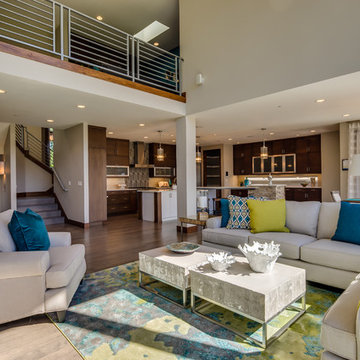
Andrew Paintner
Imagen de salón para visitas abierto actual extra grande con paredes beige, suelo de madera en tonos medios, todas las chimeneas, marco de chimenea de piedra y televisor colgado en la pared
Imagen de salón para visitas abierto actual extra grande con paredes beige, suelo de madera en tonos medios, todas las chimeneas, marco de chimenea de piedra y televisor colgado en la pared
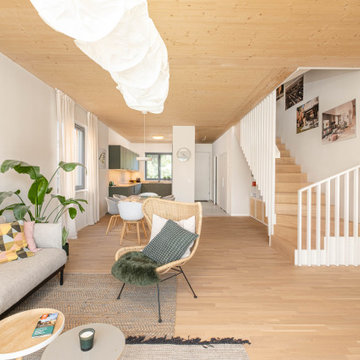
Imagen de salón abierto actual extra grande con paredes beige, madera y suelo de madera clara
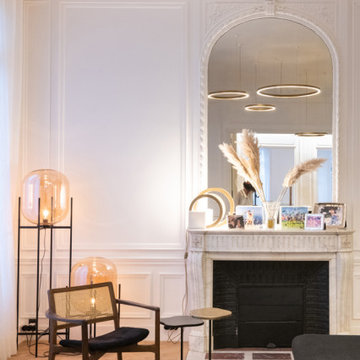
This project is the result of research and work lasting several months. This magnificent Haussmannian apartment will inspire you if you are looking for refined and original inspiration.
Here the lights are decorative objects in their own right. Sometimes they take the form of a cloud in the children's room, delicate bubbles in the parents' or floating halos in the living rooms.
The majestic kitchen completely hugs the long wall. It is a unique creation by eggersmann by Paul & Benjamin. A very important piece for the family, it has been designed both to allow them to meet and to welcome official invitations.
The master bathroom is a work of art. There is a minimalist Italian stone shower. Wood gives the room a chic side without being too conspicuous. It is the same wood used for the construction of boats: solid, noble and above all waterproof.
993 ideas para salones extra grandes
2