357 ideas para salones extra grandes con casetón
Filtrar por
Presupuesto
Ordenar por:Popular hoy
101 - 120 de 357 fotos
Artículo 1 de 3
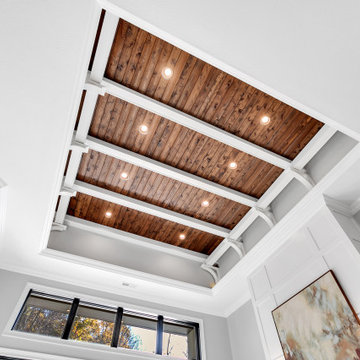
18' tall living room with coffered ceiling and fireplace
Ejemplo de salón para visitas abierto moderno extra grande con paredes grises, suelo de baldosas de cerámica, todas las chimeneas, marco de chimenea de piedra, suelo gris, casetón y panelado
Ejemplo de salón para visitas abierto moderno extra grande con paredes grises, suelo de baldosas de cerámica, todas las chimeneas, marco de chimenea de piedra, suelo gris, casetón y panelado
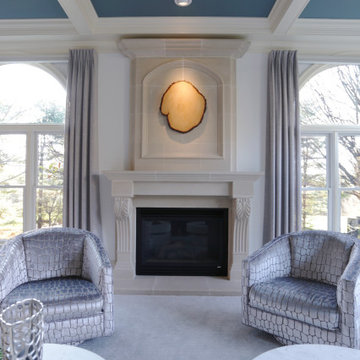
Imagen de salón abierto clásico renovado extra grande con paredes blancas, moqueta, todas las chimeneas, marco de chimenea de piedra, pared multimedia, suelo gris y casetón
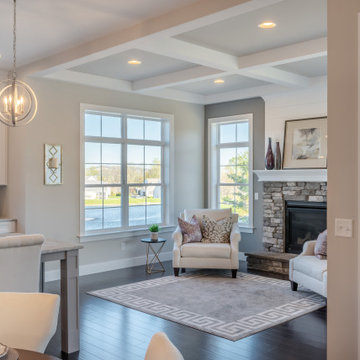
This 2-story home includes a 3- car garage with mudroom entry, an inviting front porch with decorative posts, and a screened-in porch. The home features an open floor plan with 10’ ceilings on the 1st floor and impressive detailing throughout. A dramatic 2-story ceiling creates a grand first impression in the foyer, where hardwood flooring extends into the adjacent formal dining room elegant coffered ceiling accented by craftsman style wainscoting and chair rail. Just beyond the Foyer, the great room with a 2-story ceiling, the kitchen, breakfast area, and hearth room share an open plan. The spacious kitchen includes that opens to the breakfast area, quartz countertops with tile backsplash, stainless steel appliances, attractive cabinetry with crown molding, and a corner pantry. The connecting hearth room is a cozy retreat that includes a gas fireplace with stone surround and shiplap. The floor plan also includes a study with French doors and a convenient bonus room for additional flexible living space. The first-floor owner’s suite boasts an expansive closet, and a private bathroom with a shower, freestanding tub, and double bowl vanity. On the 2nd floor is a versatile loft area overlooking the great room, 2 full baths, and 3 bedrooms with spacious closets.
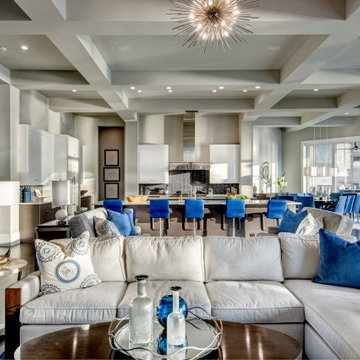
The home has a large spacious and open Great Room, Kitchen and Dining Area, all looking out to pool and lake beyond.
Ejemplo de salón actual extra grande con chimenea lineal, marco de chimenea de piedra, televisor colgado en la pared, suelo marrón y casetón
Ejemplo de salón actual extra grande con chimenea lineal, marco de chimenea de piedra, televisor colgado en la pared, suelo marrón y casetón
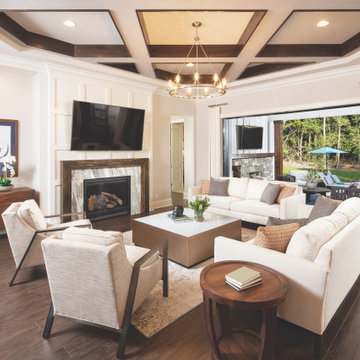
This is an example of a great room.
Modelo de salón abierto de estilo de casa de campo extra grande con paredes grises, suelo de madera en tonos medios, todas las chimeneas, marco de chimenea de piedra, televisor colgado en la pared, casetón y panelado
Modelo de salón abierto de estilo de casa de campo extra grande con paredes grises, suelo de madera en tonos medios, todas las chimeneas, marco de chimenea de piedra, televisor colgado en la pared, casetón y panelado
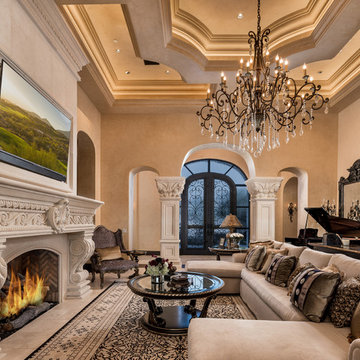
Formal living room coffered ceiling and arched entryways, the fireplace and fireplace mantel, custom chandeliers, and double entry doors.
Ejemplo de salón con rincón musical abierto rural extra grande con paredes beige, suelo de mármol, todas las chimeneas, marco de chimenea de piedra, televisor colgado en la pared, suelo beige y casetón
Ejemplo de salón con rincón musical abierto rural extra grande con paredes beige, suelo de mármol, todas las chimeneas, marco de chimenea de piedra, televisor colgado en la pared, suelo beige y casetón
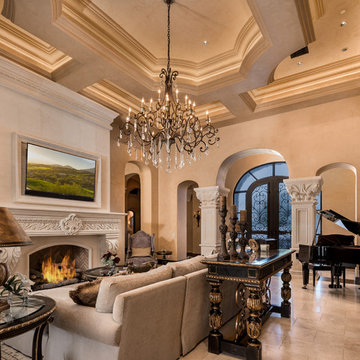
We love this formal living rooms coffered ceiling and the double entry doors.
Imagen de salón para visitas abierto mediterráneo extra grande con paredes beige, suelo de baldosas de porcelana, todas las chimeneas, marco de chimenea de piedra, pared multimedia, suelo beige y casetón
Imagen de salón para visitas abierto mediterráneo extra grande con paredes beige, suelo de baldosas de porcelana, todas las chimeneas, marco de chimenea de piedra, pared multimedia, suelo beige y casetón
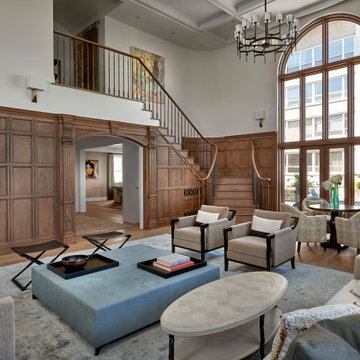
Foto de salón tradicional renovado extra grande con suelo de madera clara, casetón, panelado, madera, paredes blancas y suelo beige
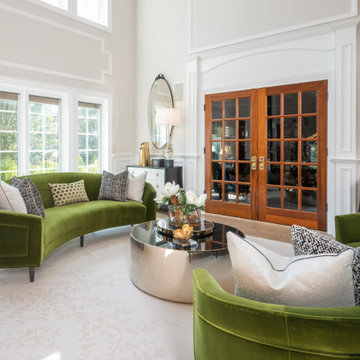
Stepping into this classic glamour dramatic foyer is a fabulous way to feel welcome at home. The color palette is timeless with a bold splash of green which adds drama to the space. Luxurious fabrics, chic furnishings and gorgeous accessories set the tone for this high end makeover which did not involve any structural renovations.
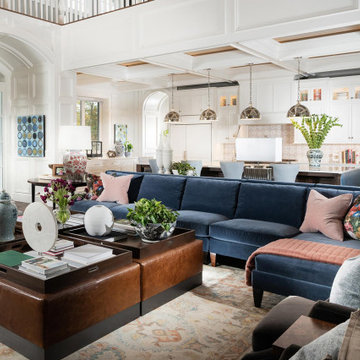
Modelo de salón tipo loft tradicional extra grande con paredes blancas, suelo de madera en tonos medios, todas las chimeneas, marco de chimenea de piedra, televisor retractable, suelo marrón, casetón y panelado
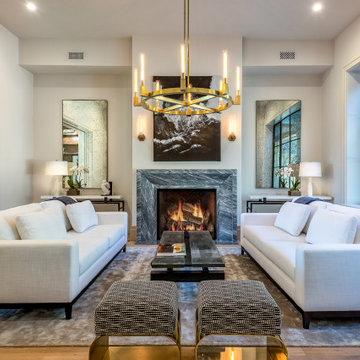
Imagen de salón tradicional renovado extra grande con paredes blancas, suelo de madera clara, todas las chimeneas, marco de chimenea de piedra, suelo beige y casetón
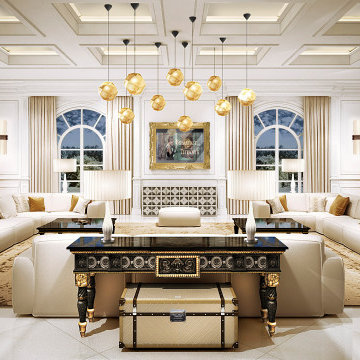
Transitional Style, Living Room, Marble Floor, Coffered Ceiling with Linear LED Lighting, Multiple Pendants with Gold Plated Perforated Abjures, two Wall Sconces, four Floor Lamps, two Large Table Lamps, two large L-Shape Sectionals, Sofa and Ottoman in Off-White Fabric, Wooden Console in High-Gloss Finish with Curved Details and Marble Top, two Square Wooden End Tables with Marble Top and Wooden Legs. One Armchair with Golden Tone Curved Details in Beige Fabric, two Leather Upholstered Travelers Trunks with Various Decorative Details, Wool and Silk area Rug, Framed Art Works, Off-White with Gold Accent Room Interior Finishes.
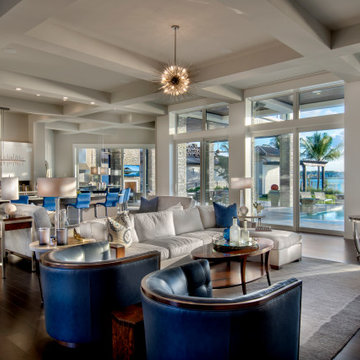
The home has a large spacious and open Great Room, Kitchen and Dining Area, all looking out to pool and lake beyond.
Imagen de salón abierto actual extra grande con paredes grises, suelo de madera oscura, chimenea lineal, marco de chimenea de piedra, televisor colgado en la pared, suelo marrón y casetón
Imagen de salón abierto actual extra grande con paredes grises, suelo de madera oscura, chimenea lineal, marco de chimenea de piedra, televisor colgado en la pared, suelo marrón y casetón
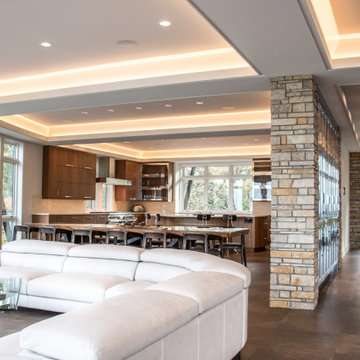
Modern interior design in this Lake Michigan home
Diseño de salón abierto moderno extra grande sin televisor con suelo de mármol, suelo marrón, casetón y ladrillo
Diseño de salón abierto moderno extra grande sin televisor con suelo de mármol, suelo marrón, casetón y ladrillo
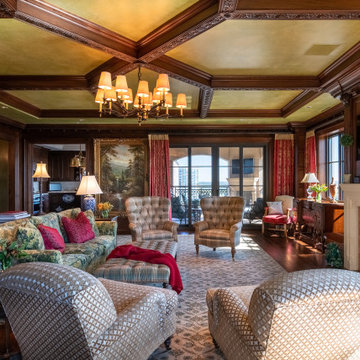
Ejemplo de salón cerrado clásico extra grande con paredes marrones, suelo de madera en tonos medios, todas las chimeneas, marco de chimenea de yeso, televisor colgado en la pared, suelo marrón, casetón y madera
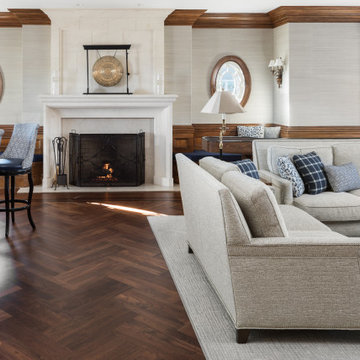
The built-in window seats flanking the fireplace offer a place to warm up chilly days.
Imagen de salón con barra de bar cerrado clásico renovado extra grande con paredes grises, suelo de madera en tonos medios, todas las chimeneas, marco de chimenea de piedra, pared multimedia, suelo marrón, casetón y papel pintado
Imagen de salón con barra de bar cerrado clásico renovado extra grande con paredes grises, suelo de madera en tonos medios, todas las chimeneas, marco de chimenea de piedra, pared multimedia, suelo marrón, casetón y papel pintado
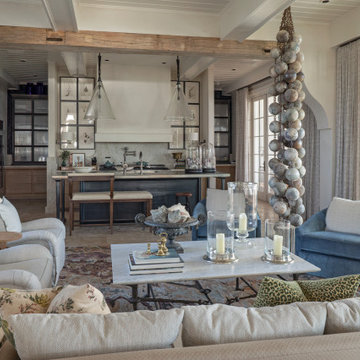
Imagen de salón con barra de bar abierto costero extra grande con paredes blancas, suelo de cemento, suelo beige y casetón
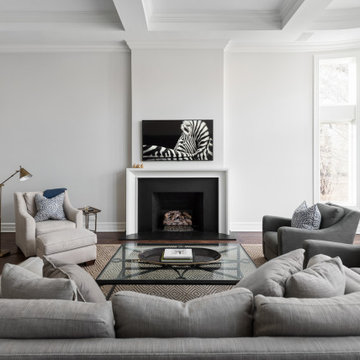
Diseño de salón abierto clásico renovado extra grande con paredes blancas, suelo de madera en tonos medios, todas las chimeneas, marco de chimenea de piedra, televisor colgado en la pared y casetón
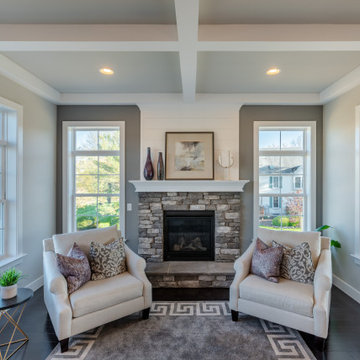
This 2-story home includes a 3- car garage with mudroom entry, an inviting front porch with decorative posts, and a screened-in porch. The home features an open floor plan with 10’ ceilings on the 1st floor and impressive detailing throughout. A dramatic 2-story ceiling creates a grand first impression in the foyer, where hardwood flooring extends into the adjacent formal dining room elegant coffered ceiling accented by craftsman style wainscoting and chair rail. Just beyond the Foyer, the great room with a 2-story ceiling, the kitchen, breakfast area, and hearth room share an open plan. The spacious kitchen includes that opens to the breakfast area, quartz countertops with tile backsplash, stainless steel appliances, attractive cabinetry with crown molding, and a corner pantry. The connecting hearth room is a cozy retreat that includes a gas fireplace with stone surround and shiplap. The floor plan also includes a study with French doors and a convenient bonus room for additional flexible living space. The first-floor owner’s suite boasts an expansive closet, and a private bathroom with a shower, freestanding tub, and double bowl vanity. On the 2nd floor is a versatile loft area overlooking the great room, 2 full baths, and 3 bedrooms with spacious closets.
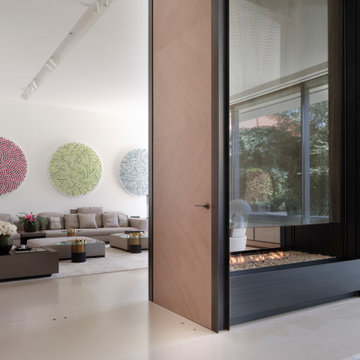
The large, floor to ceiling, doors fold into the sides of the fireplace and disappear.
Modelo de salón para visitas abierto actual extra grande con paredes blancas, suelo de piedra caliza, chimenea de doble cara, marco de chimenea de metal, suelo beige y casetón
Modelo de salón para visitas abierto actual extra grande con paredes blancas, suelo de piedra caliza, chimenea de doble cara, marco de chimenea de metal, suelo beige y casetón
357 ideas para salones extra grandes con casetón
6