356 ideas para salones extra grandes con casetón
Filtrar por
Presupuesto
Ordenar por:Popular hoy
1 - 20 de 356 fotos
Artículo 1 de 3

Elevate your home with our stylish interior remodeling projects, blending traditional charm with modern comfort. From living rooms to bedrooms, we transform spaces with expert craftsmanship and timeless design

This modern mansion has a grand entrance indeed. To the right is a glorious 3 story stairway with custom iron and glass stair rail. The dining room has dramatic black and gold metallic accents. To the left is a home office, entrance to main level master suite and living area with SW0077 Classic French Gray fireplace wall highlighted with golden glitter hand applied by an artist. Light golden crema marfil stone tile floors, columns and fireplace surround add warmth. The chandelier is surrounded by intricate ceiling details. Just around the corner from the elevator we find the kitchen with large island, eating area and sun room. The SW 7012 Creamy walls and SW 7008 Alabaster trim and ceilings calm the beautiful home.

Living Room - custom paneled walls - 2 story room Pure White Walls.
Foto de salón para visitas tipo loft clásico extra grande sin televisor con paredes blancas, suelo de madera clara, todas las chimeneas, marco de chimenea de piedra, casetón y panelado
Foto de salón para visitas tipo loft clásico extra grande sin televisor con paredes blancas, suelo de madera clara, todas las chimeneas, marco de chimenea de piedra, casetón y panelado

This large gated estate includes one of the original Ross cottages that served as a summer home for people escaping San Francisco's fog. We took the main residence built in 1941 and updated it to the current standards of 2020 while keeping the cottage as a guest house. A massive remodel in 1995 created a classic white kitchen. To add color and whimsy, we installed window treatments fabricated from a Josef Frank citrus print combined with modern furnishings. Throughout the interiors, foliate and floral patterned fabrics and wall coverings blur the inside and outside worlds.

Imagen de salón para visitas abierto tradicional renovado extra grande sin televisor con paredes blancas, suelo de madera oscura, suelo marrón, casetón y boiserie

Formal living room marble floors with access to the outdoor living space
Imagen de salón para visitas abierto mediterráneo extra grande con paredes grises, suelo de mármol, todas las chimeneas, marco de chimenea de piedra, televisor colgado en la pared, suelo gris y casetón
Imagen de salón para visitas abierto mediterráneo extra grande con paredes grises, suelo de mármol, todas las chimeneas, marco de chimenea de piedra, televisor colgado en la pared, suelo gris y casetón

This image showcases the epitome of luxury in the living room of a high-end residence. The design choices exude elegance and opulence, with a focus on creating a serene and inviting retreat. Key elements include the plush upholstered sofa, sumptuous cushions, and exquisite detailing such as the intricate molding and elegant light fixtures. The color palette is carefully curated to evoke a sense of tranquility, with soft neutrals and muted tones creating a soothing ambiance. Luxurious textures and materials, such as velvet, silk, and marble, add depth and tactile richness to the space. With its impeccable craftsmanship and attention to detail, this living room exemplifies timeless elegance and offers a sanctuary of comfort and style.

Imagen de salón para visitas abierto moderno extra grande con paredes azules, suelo de travertino, chimenea lineal, marco de chimenea de piedra, televisor colgado en la pared, suelo beige, casetón y papel pintado

We helped conceptualize then build a waterfront home on a fabulous lot, with the goal to maximize the indoor/outdoor connection. Enormous code-compliant glass walls grant uninterrupted vistas, plus we supplement light and views with hurricane-strength transoms above the glass walls. Both functional and decorative pools are constructed on home’s three sides. The pool’s edges run under the home’s perimeter, and from most angles, the residence appears to be floating.
From the front yard, can see into the living room, through the house, to the water/inlet behind it!
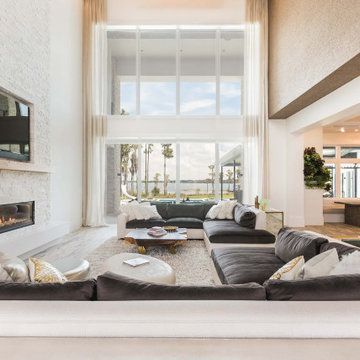
Modelo de salón abierto actual extra grande con paredes blancas, suelo de baldosas de porcelana, chimenea lineal, piedra de revestimiento, televisor colgado en la pared y casetón
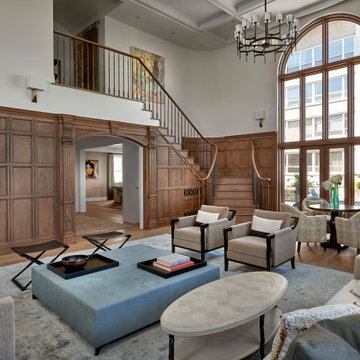
Foto de salón tradicional renovado extra grande con suelo de madera clara, casetón, panelado, madera, paredes blancas y suelo beige

Diseño de salón para visitas abierto clásico renovado extra grande sin televisor con paredes azules, suelo vinílico, todas las chimeneas, marco de chimenea de piedra, suelo marrón, casetón y panelado
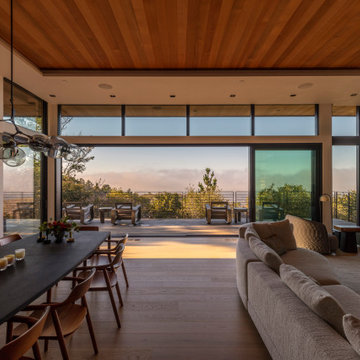
Stacking door system opens to spacious deck, with views to the Pacific Ocean.
Diseño de salón extra grande con suelo de madera clara y casetón
Diseño de salón extra grande con suelo de madera clara y casetón
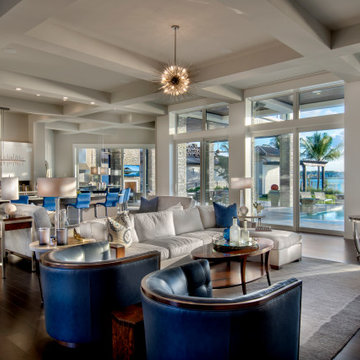
The home has a large spacious and open Great Room, Kitchen and Dining Area, all looking out to pool and lake beyond.
Imagen de salón abierto actual extra grande con paredes grises, suelo de madera oscura, chimenea lineal, marco de chimenea de piedra, televisor colgado en la pared, suelo marrón y casetón
Imagen de salón abierto actual extra grande con paredes grises, suelo de madera oscura, chimenea lineal, marco de chimenea de piedra, televisor colgado en la pared, suelo marrón y casetón
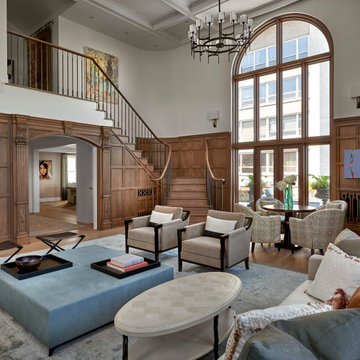
Foto de salón tradicional renovado extra grande con paredes blancas, suelo de madera clara, suelo marrón, casetón y panelado
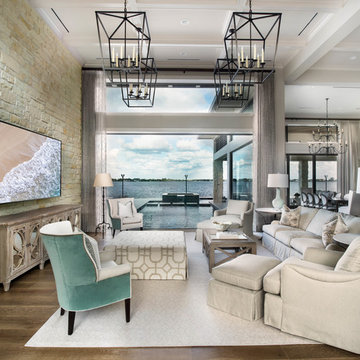
From the front yard, can look into living room, through house, over the pool, to water/inlet behind it. Native Florida limestone runs from the exterior to the interior, and serves as a wonderful accent wall. Since this is a new construction, the architect and Pineapple House designers were about to define the contiguous Living/Dining/Kitchen areas using furniture and custom ceilings.

4 Chartier Circle is a sun soaked 5000+ square foot, custom built home that sits a-top Ocean Cliff in Newport Rhode Island. The home features custom finishes, lighting and incredible views. This home features five bedrooms and six bathrooms, a 3 car garage, exterior patio with gas fired, fire pit a fully finished basement and a third floor master suite complete with it's own wet bar. The home also features a spacious balcony in each master suite, designer bathrooms and an incredible chef's kitchen and butlers pantry. The views from all angles of this home are spectacular.
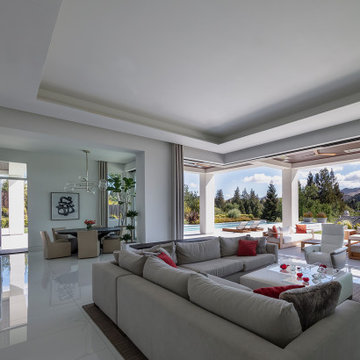
Foto de salón abierto moderno extra grande con paredes blancas, suelo de mármol, marco de chimenea de hormigón, suelo blanco y casetón
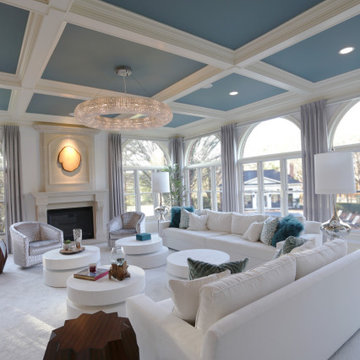
Foto de salón abierto clásico renovado extra grande con paredes blancas, moqueta, todas las chimeneas, marco de chimenea de piedra, pared multimedia, suelo gris y casetón

The custom, asymmetrical entertainment unit uniquely frames the TV and provides hidden storage for components. Prized collections are beautifully displayed.
356 ideas para salones extra grandes con casetón
1