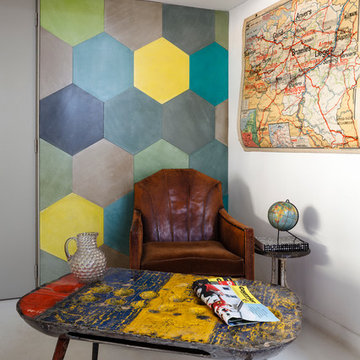2.818 ideas para salones eclécticos pequeños
Filtrar por
Presupuesto
Ordenar por:Popular hoy
21 - 40 de 2818 fotos
Artículo 1 de 3

Ejemplo de biblioteca en casa bohemia pequeña con paredes beige, suelo de madera en tonos medios, estufa de leña, marco de chimenea de ladrillo, televisor colgado en la pared, suelo marrón y vigas vistas

This LVP is inspired by summers at the cabin among redwoods and pines. Weathered rustic notes with deep reds and subtle greys. With the Modin Collection, we have raised the bar on luxury vinyl plank. The result is a new standard in resilient flooring. Modin offers true embossed in register texture, a low sheen level, a rigid SPC core, an industry-leading wear layer, and so much more.

Ejemplo de salón para visitas cerrado y blanco ecléctico pequeño sin chimenea y televisor con paredes blancas, suelo de madera en tonos medios y suelo marrón

Foto de salón para visitas abierto ecléctico pequeño con paredes beige, moqueta, chimeneas suspendidas, marco de chimenea de madera, televisor colgado en la pared y suelo beige
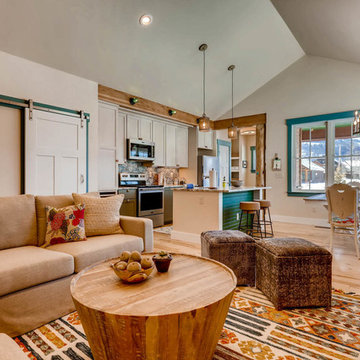
Rent this cabin in Grand Lake Colorado at www.GrandLakeCabinRentals.com
Ejemplo de salón abierto bohemio pequeño con paredes beige, suelo de madera clara, todas las chimeneas, marco de chimenea de ladrillo y televisor colgado en la pared
Ejemplo de salón abierto bohemio pequeño con paredes beige, suelo de madera clara, todas las chimeneas, marco de chimenea de ladrillo y televisor colgado en la pared
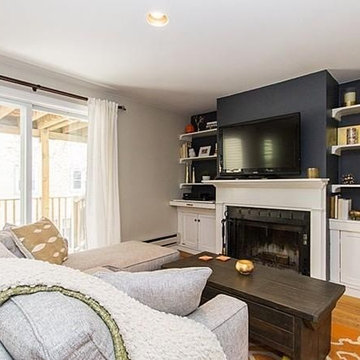
One of the initial challenges about this room was that there was initially no place to put the television and there were no studs behind the wall to hang it. We ended up building a ledge upon the original mantle so that the TV could sit on top of it.
There is a lot of hidden storage in this room; there are built in bookshelves, cabinets and the wooden chest also opens up.
The compact couch was perfect for this small space; the ottoman can be removed and replaced with a standard cushion.
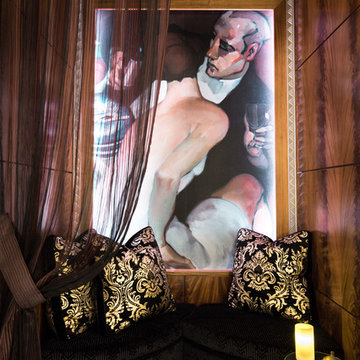
A niche created by the need to maintain a small shear wall became a semi-private space off the Entry and Living Room for reading or conversation during an event at the residence. The Jaurez Michado mural, along with other art on the main floor tell a story of love won and love lost, asking the question "Is it better to have loved and lost, or not to have loved at all?" With this notion, the design team and client began referring to the niche as the "Love Shack".
The custom pillows and seating was designed and built by West Highland Design.
At the ceiling a carved pine floral grill disguises the main floor return air duct.

Inquire About Our Design Services
This homeowner loved color. In order to bring in more color, I ditched her yellow and orange walls by painting the room gray, with charcoal trim. I often tell folks in order to pump up the color, we have to bring down the backdrop, and Lori’s condo was my case in point.
And then we proceeded with construction. Yep, construction. I had to figure out a way around the awkward floor plan, and where to put that TV. We decided to rebuild her fireplace to house her TV - it was great way to utilize the unused space.
Marcel Page
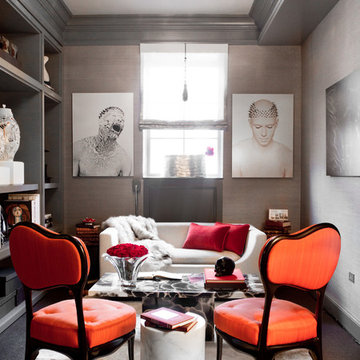
Rachel Laxer Interiors, Sitting Room
Holiday: Valentine's Day
Photo: Rikki Snyder © 2013 Houzz
Imagen de salón cerrado bohemio pequeño sin televisor con alfombra
Imagen de salón cerrado bohemio pequeño sin televisor con alfombra
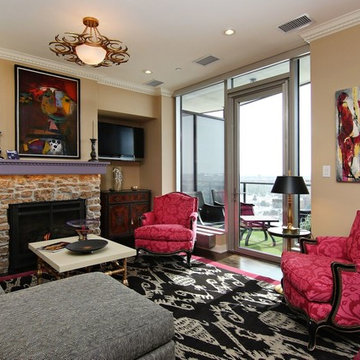
Minneapolis Interior Designer
Remodel in Edina. This condo was altered from the look of sophisticated, casual Cape Code to New York Glitz. The fireplace that was once an earthy stone is now the look of gold nuggets accented with a lavender mantel and under mantel lighting on the gold leaf of the stones. It was a maple wood floor that has been sanded and stained a deep walnut. Art and color in furniture tell the story. Gold leaf chandelier add to that story.
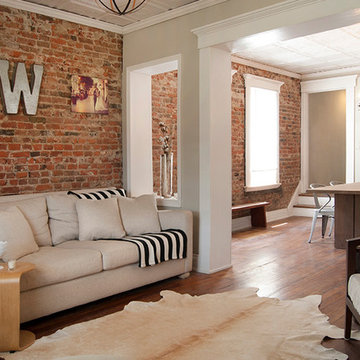
Photo: Adrienne DeRosa © 2015 Houzz
Although the couple expected to run into the usual issues of renovation, they soon learned that the house was in worse shape than they thought. While they had planned on some cosmetic changes and utility updates, it was soon apparent that the amount of neglect had taken a tole on the home. "We knew we would be living through some level of chaos," Catherine explains, "but didn't expect ti to be nearly as bad as it was, which was a complete gut-job of the entire house!"
Once the paneling and carpet were removed, and drop-ceiling dismantled, the special qualities of the house began to reveal themselves. Starting with a clean slate allowed the Williamsons to create the space as they wanted it to be. In order to allow more light to pass through the downstairs, Bryan created pass-throughs from the living room to the dining room. "We didn't want to take down the entire wall because we wanted to keep as much of the original layout as possible, so this was a good compromise," says Catherine. Having the open volume between rooms has also proven very beneficial for larger gatherings as well, as guests may converse more easily from room to room.

Imagen de biblioteca en casa bohemia pequeña sin televisor con paredes marrones, suelo de madera en tonos medios, todas las chimeneas y marco de chimenea de madera
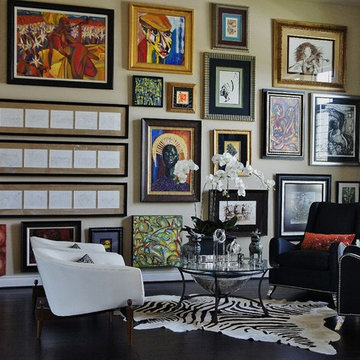
Diseño de salón para visitas abierto ecléctico pequeño sin televisor con paredes beige y suelo de madera oscura
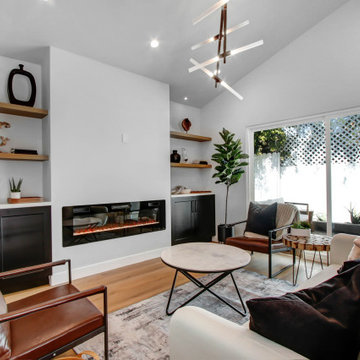
Seamlessly integrating a living room with a kitchen, is a testament to modern living and design
Modelo de salón para visitas abierto ecléctico pequeño con paredes grises, suelo de madera clara, chimenea lineal, marco de chimenea de yeso y suelo blanco
Modelo de salón para visitas abierto ecléctico pequeño con paredes grises, suelo de madera clara, chimenea lineal, marco de chimenea de yeso y suelo blanco
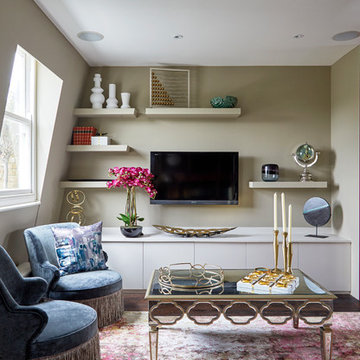
Anna Stathaki
Ejemplo de salón bohemio pequeño sin chimenea con paredes verdes, suelo de madera oscura, televisor colgado en la pared y suelo marrón
Ejemplo de salón bohemio pequeño sin chimenea con paredes verdes, suelo de madera oscura, televisor colgado en la pared y suelo marrón

Photography: Stacy Zarin Goldberg
Foto de salón con barra de bar abierto ecléctico pequeño con paredes blancas, suelo de baldosas de porcelana, todas las chimeneas, marco de chimenea de madera, televisor colgado en la pared y suelo marrón
Foto de salón con barra de bar abierto ecléctico pequeño con paredes blancas, suelo de baldosas de porcelana, todas las chimeneas, marco de chimenea de madera, televisor colgado en la pared y suelo marrón
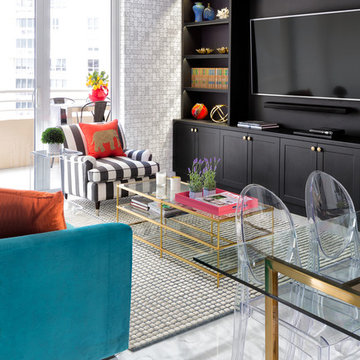
Feature in: Luxe Magazine Miami & South Florida Luxury Magazine
If visitors to Robyn and Allan Webb’s one-bedroom Miami apartment expect the typical all-white Miami aesthetic, they’ll be pleasantly surprised upon stepping inside. There, bold theatrical colors, like a black textured wallcovering and bright teal sofa, mix with funky patterns,
such as a black-and-white striped chair, to create a space that exudes charm. In fact, it’s the wife’s style that initially inspired the design for the home on the 20th floor of a Brickell Key high-rise. “As soon as I saw her with a green leather jacket draped across her shoulders, I knew we would be doing something chic that was nothing like the typical all- white modern Miami aesthetic,” says designer Maite Granda of Robyn’s ensemble the first time they met. The Webbs, who often vacation in Paris, also had a clear vision for their new Miami digs: They wanted it to exude their own modern interpretation of French decor.
“We wanted a home that was luxurious and beautiful,”
says Robyn, noting they were downsizing from a four-story residence in Alexandria, Virginia. “But it also had to be functional.”
To read more visit: https:
https://maitegranda.com/wp-content/uploads/2018/01/LX_MIA18_HOM_MaiteGranda_10.pdf
Rolando Diaz
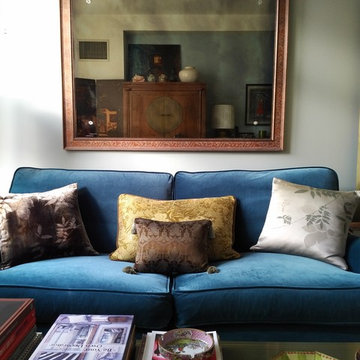
To add more dimension to the living room, we added an accent wall and selected a dark turquoise velour sofa from Sofa.com. The mirror is over 60 years old and purchased from W & J Sloane. The accent pillows are from ABC Carpet & Home and the green apple tray is designed by John Derian.
Photo Credit: Ellen Silverman
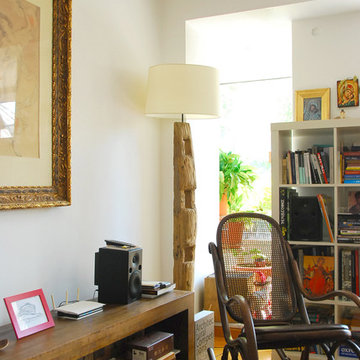
Ilinca Maican
Imagen de salón abierto ecléctico pequeño con paredes blancas y suelo de madera clara
Imagen de salón abierto ecléctico pequeño con paredes blancas y suelo de madera clara
2.818 ideas para salones eclécticos pequeños
2
