2.143 ideas para salones eclécticos con suelo beige
Filtrar por
Presupuesto
Ordenar por:Popular hoy
201 - 220 de 2143 fotos
Artículo 1 de 3
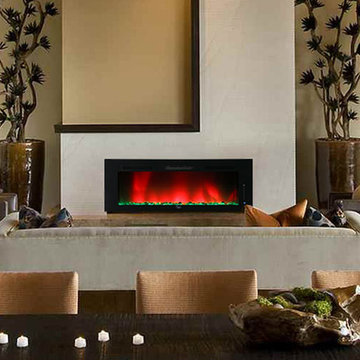
Ejemplo de salón para visitas abierto ecléctico de tamaño medio sin televisor con paredes blancas, suelo de baldosas de cerámica, chimenea lineal, marco de chimenea de yeso y suelo beige

A custom nesting coffee table including six black metal wrapped drums and four brass metal wrapped astroids allow for a large table space or can be moved apart as individual drink tables when entertaining. The custom velvet sofa contrasts beautifully against the dark gray area rug with its clean lines and a unique ruching technique that wraps around the entire front edge, sides and back creating texture and another fun, unexpected element of design.
Photo: Zeke Ruelas
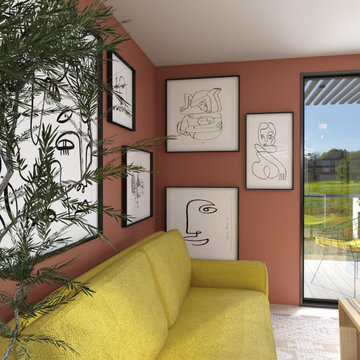
Accent wall with yellow dresser
Imagen de salón abierto ecléctico pequeño sin chimenea y televisor con paredes grises, suelo beige y suelo de madera clara
Imagen de salón abierto ecléctico pequeño sin chimenea y televisor con paredes grises, suelo beige y suelo de madera clara
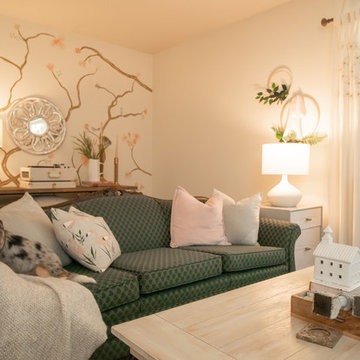
Lionheart Pictures
Modelo de salón abierto ecléctico pequeño sin chimenea con paredes blancas, moqueta, televisor independiente y suelo beige
Modelo de salón abierto ecléctico pequeño sin chimenea con paredes blancas, moqueta, televisor independiente y suelo beige
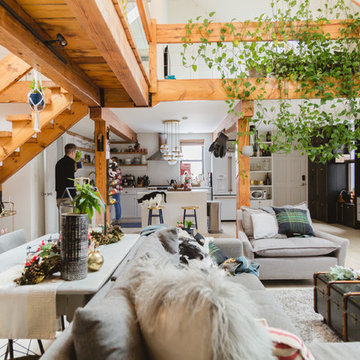
Photo: Rachel Loewen © 2018 Houzz
Design: Chi Loft Style
Diseño de salón abierto ecléctico con paredes blancas, suelo de madera clara y suelo beige
Diseño de salón abierto ecléctico con paredes blancas, suelo de madera clara y suelo beige
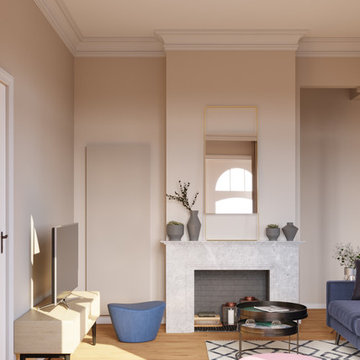
Fireplace view
Foto de salón para visitas abierto ecléctico grande con paredes beige, suelo de madera en tonos medios, todas las chimeneas, marco de chimenea de piedra, televisor independiente y suelo beige
Foto de salón para visitas abierto ecléctico grande con paredes beige, suelo de madera en tonos medios, todas las chimeneas, marco de chimenea de piedra, televisor independiente y suelo beige
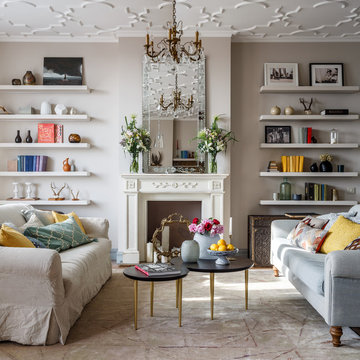
Михаил Лоскутов
Imagen de salón para visitas cerrado ecléctico con paredes grises, moqueta y suelo beige
Imagen de salón para visitas cerrado ecléctico con paredes grises, moqueta y suelo beige
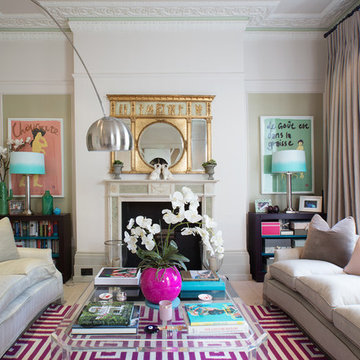
Elayne Barre
Imagen de salón para visitas cerrado bohemio sin televisor con paredes multicolor, suelo de madera clara, todas las chimeneas, marco de chimenea de piedra y suelo beige
Imagen de salón para visitas cerrado bohemio sin televisor con paredes multicolor, suelo de madera clara, todas las chimeneas, marco de chimenea de piedra y suelo beige
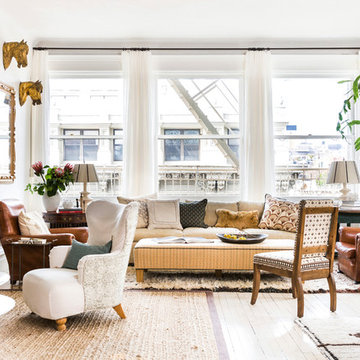
Diseño de salón para visitas abierto ecléctico de tamaño medio sin chimenea y televisor con paredes blancas, suelo de madera pintada y suelo beige
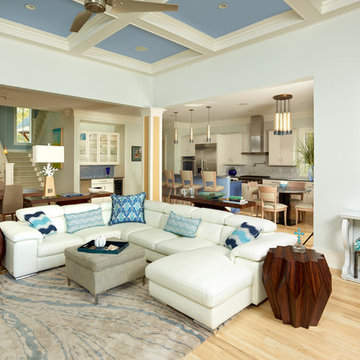
Imagen de salón para visitas cerrado bohemio de tamaño medio sin chimenea y televisor con paredes blancas, suelo de madera clara y suelo beige
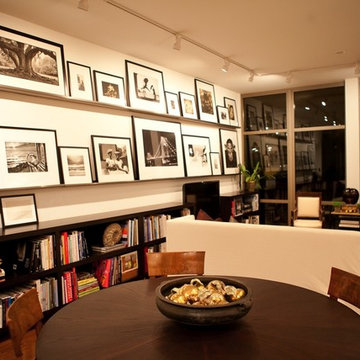
This open room shows the black and white photo collection featured in this white walled room with a white denim sectional. The dark floor, long wall to wall bookcases, and custom dining table by Legacy Woodwork ground the room. Antique french chairs surround the table and a;so sit near the windows for extra seating. Photography by Jorge Gera
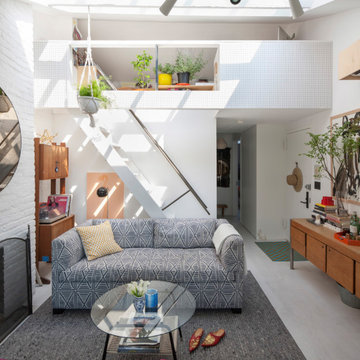
N. Franzen
A 750 square foot top floor apartment is transformed from a cramped and musty two bedroom into a sun-drenched aerie with a second floor home office recaptured from an old storage loft. Multiple skylights and a large picture window allow light to fill the space altering the feeling throughout the days and seasons. Views of New York Harbor, previously ignored, are now a daily event.
Featured in the Fall 2016 issue of Domino, and on Refinery 29.

Diseño de salón tipo loft bohemio pequeño con paredes multicolor, suelo de madera clara, chimenea de esquina, marco de chimenea de yeso, televisor colgado en la pared y suelo beige
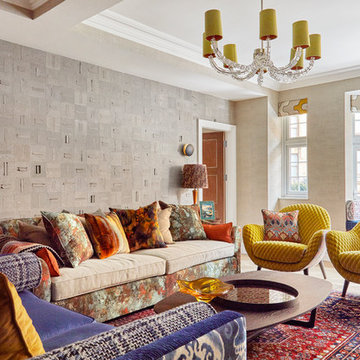
Foto de salón para visitas cerrado bohemio de tamaño medio con paredes grises, suelo de madera clara y suelo beige
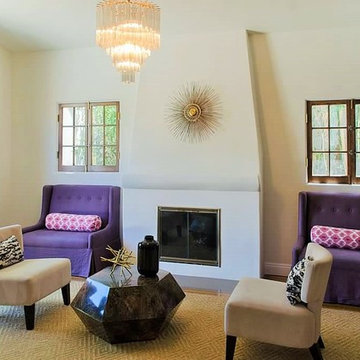
Ori Sayag
Modelo de salón para visitas cerrado ecléctico grande sin televisor con paredes blancas, moqueta, todas las chimeneas, marco de chimenea de yeso y suelo beige
Modelo de salón para visitas cerrado ecléctico grande sin televisor con paredes blancas, moqueta, todas las chimeneas, marco de chimenea de yeso y suelo beige
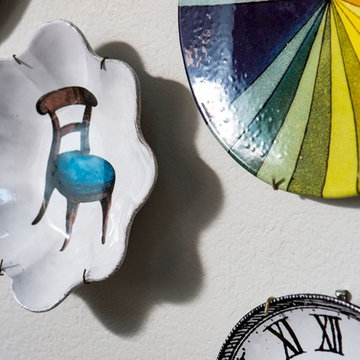
Diseño de salón abierto bohemio de tamaño medio sin chimenea con paredes grises, moqueta, televisor independiente y suelo beige
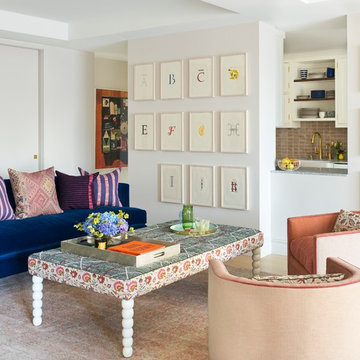
Mushroom's mauve hues work well in this colorful open concept kitchen-living-dining space.
Photos by Annie Schlechter
Imagen de salón bohemio pequeño con suelo de madera clara, paredes blancas y suelo beige
Imagen de salón bohemio pequeño con suelo de madera clara, paredes blancas y suelo beige
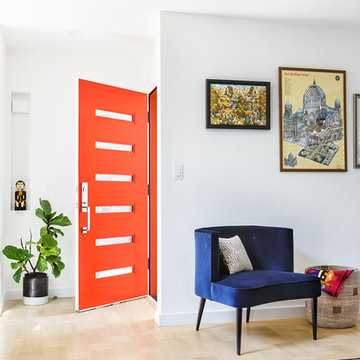
Ejemplo de salón para visitas abierto ecléctico de tamaño medio con paredes blancas, suelo de madera en tonos medios, suelo beige y alfombra
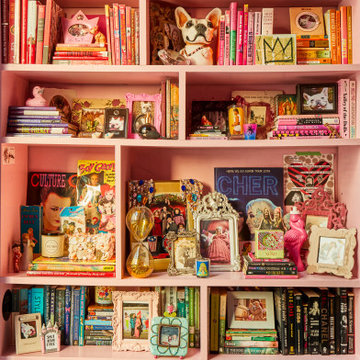
Pink, purple, and gold adorn this gorgeous, NYC loft space located in the Easy Village. The perfect backdrop for what may be the tallest bookcase we've styled yet! Rainbow color coded books meet bulldog statues, photos in amusing frames, and countless magazine butlers filled with vintage 80's and 90's publications. Our client is no stranger to pops of color, graphic artwork, and music memorabilia.

This Edwardian house in Redland has been refurbished from top to bottom. The 1970s decor has been replaced with a contemporary and slightly eclectic design concept. The front living room had to be completely rebuilt as the existing layout included a garage. Wall panelling has been added to the walls and the walls have been painted in Farrow and Ball Studio Green to create a timeless yes mysterious atmosphere. The false ceiling has been removed to reveal the original ceiling pattern which has been painted with gold paint. All sash windows have been replaced with timber double glazed sash windows.
An in built media wall complements the wall panelling.
The interior design is by Ivywell Interiors.
2.143 ideas para salones eclécticos con suelo beige
11