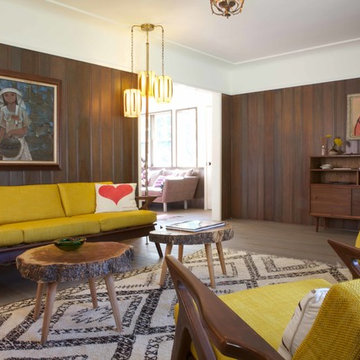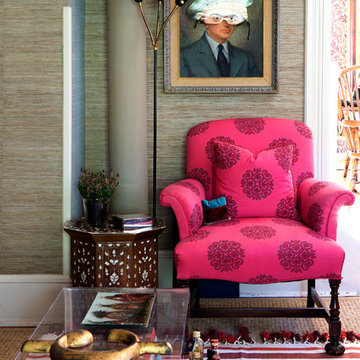446 ideas para salones eclécticos con paredes marrones
Filtrar por
Presupuesto
Ordenar por:Popular hoy
141 - 160 de 446 fotos
Artículo 1 de 3
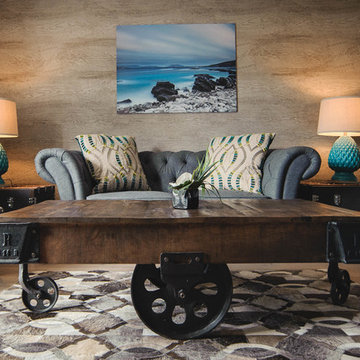
Living area of Suite 1 "Winter Winds", designed by Malcolm Duffin Design, at the Kirklea Island Suites - part of the Hotel Hebrides on the Isle of Harris. Inspired by the windswept landscapes of North Harris, Winter Winds is a fusion of ocean blues and rugged rock greys.
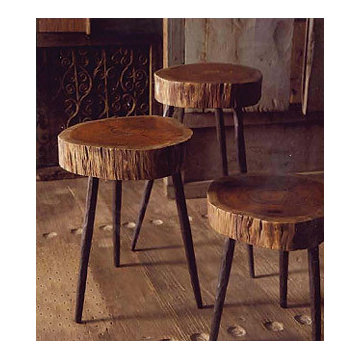
Made from acacia wood atop three sturdy, hand-forged recycled iron legs, these quirky pieces make rustic stools or side tables. Some radial cracking is to be expected. Some assembly required. Sizes are approximate.
Dimensions
Small: 11"Dia x 14"H
Medium: 11"Dia x 18-1/2"H
Large: 11"Dia x 22"H
Available in three sizes
Handmade
Uses recycled materials
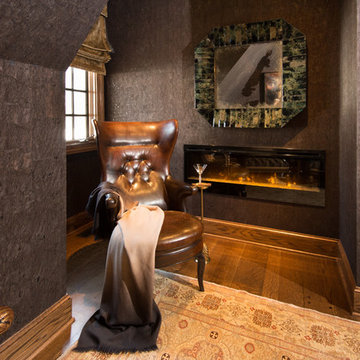
Furla Studio
Foto de salón para visitas ecléctico pequeño con paredes marrones y suelo de madera en tonos medios
Foto de salón para visitas ecléctico pequeño con paredes marrones y suelo de madera en tonos medios
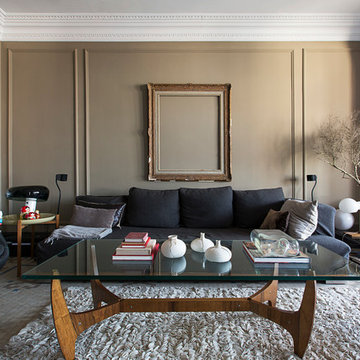
Foto de salón para visitas cerrado bohemio de tamaño medio sin chimenea y televisor con paredes marrones
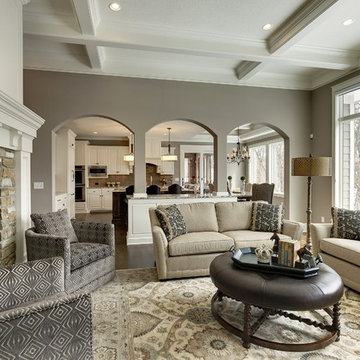
Imagen de salón para visitas abierto bohemio grande sin televisor con paredes marrones, suelo de madera oscura, todas las chimeneas, marco de chimenea de piedra y suelo marrón
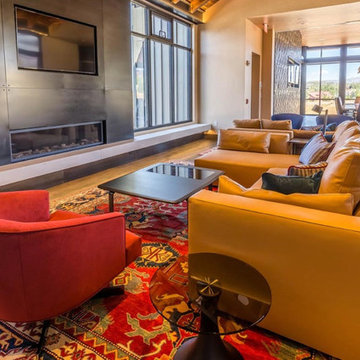
Ejemplo de salón abierto ecléctico grande con paredes marrones, suelo de madera oscura, chimenea lineal, marco de chimenea de metal, televisor retractable y suelo marrón
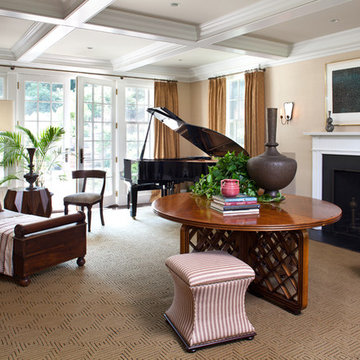
Imagen de salón con rincón musical cerrado ecléctico grande sin televisor con paredes marrones, suelo de madera oscura, todas las chimeneas, marco de chimenea de madera y suelo marrón
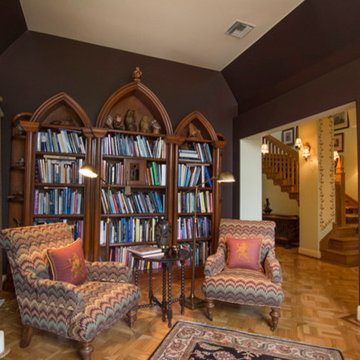
The front sitting room is home to a custom gothic style three part bookcase.
Foto de biblioteca en casa cerrada ecléctica de tamaño medio con paredes marrones y suelo de madera en tonos medios
Foto de biblioteca en casa cerrada ecléctica de tamaño medio con paredes marrones y suelo de madera en tonos medios
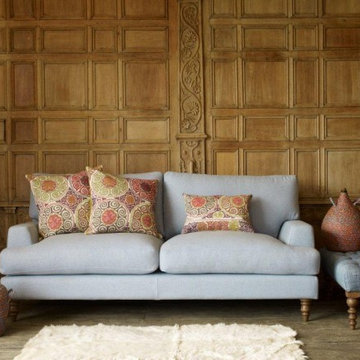
The Isla three seat sofa in Sky soft wool, £1,540
Diseño de salón abierto ecléctico de tamaño medio sin televisor con paredes marrones y suelo de madera en tonos medios
Diseño de salón abierto ecléctico de tamaño medio sin televisor con paredes marrones y suelo de madera en tonos medios
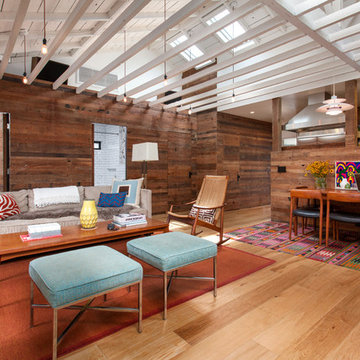
Living Room with Dining Room. Open to Kitchen beyond with concealed doors to kid's bedrooms and bathroom at reclaimed wood siding wall. Photo by Clark Dugger
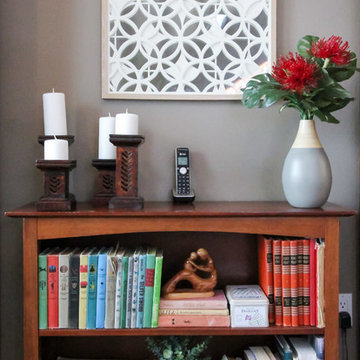
Modelo de biblioteca en casa abierta bohemia pequeña sin chimenea y televisor con paredes marrones, moqueta y suelo beige
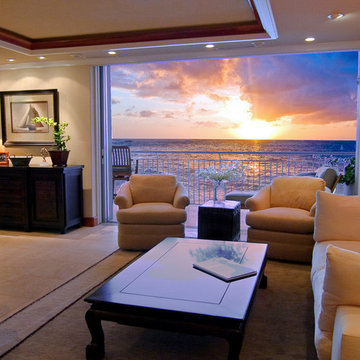
The bar, the dining area on the lanai, and the sitting area in the living room provide ample space to relax and entertain.
Photo ©2008 Attila Pohlmann
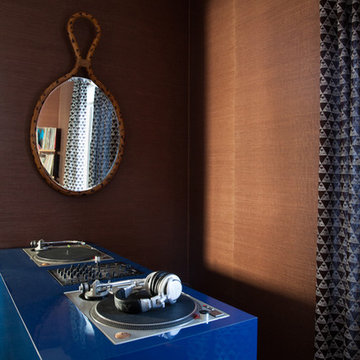
Photography by Lauren Edith Andersen
Diseño de salón con rincón musical cerrado bohemio grande sin televisor con paredes marrones, suelo de madera en tonos medios y papel pintado
Diseño de salón con rincón musical cerrado bohemio grande sin televisor con paredes marrones, suelo de madera en tonos medios y papel pintado
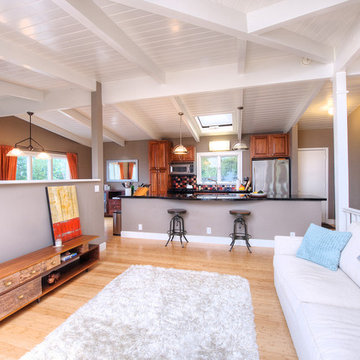
Stunning Mill Valley contemporary filled with light! Beautifully remodeled with attention to detail and the finest finishes. Perfectly situated on the lower level of Mount Tamalpais and a short drive to downtown. Upper level consists of a master bedroom and bath, architecturally pleasing great room with fireplace, large dining area and open kitchen with a long countertop-bar. Sliding doors off of the great room lead to a fabulous deck for entertaining with views out to the San Francisco Bay. The lower level has two additional bedrooms and a full bath and access to a 2-car attached garage with plenty of room for storage. An additional detached storage shed, a hot tub, outdoor shower, level lawn, and cozy outdoor spaces complete this exceptional property. Close to downtown Mill Valley, easy San Francisco commute, hiking trails not far from your front door, and all of the beauty that Mill Valley has to offer.
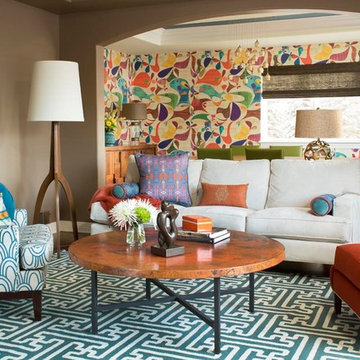
The sofa was one of the only pieces brought to CO from the East Coast, we built around the classic style, added pattern and color. This "formal" living room is inviting and still family-friendly.
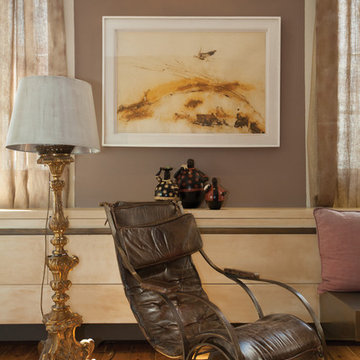
Ashen shades of purple, amber and pink create an enticing space that is perfect for entertaining; sit with guests at the table, then retreat to either of the lounge spaces beside a warming fire.
http://www.domusnova.com/back-catalogue/51/creative-contemporary-woodstock-studios-w12/
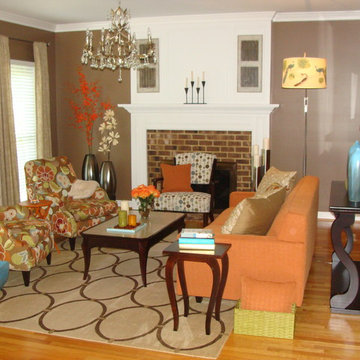
She was looking for a comfortable yet attractive room with a modern feel
Imagen de salón cerrado bohemio de tamaño medio con paredes marrones, suelo de madera clara, todas las chimeneas y marco de chimenea de ladrillo
Imagen de salón cerrado bohemio de tamaño medio con paredes marrones, suelo de madera clara, todas las chimeneas y marco de chimenea de ladrillo
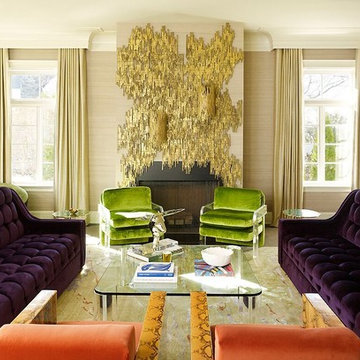
Imagen de salón para visitas abierto ecléctico grande sin televisor con paredes marrones, todas las chimeneas, marco de chimenea de metal y suelo marrón
446 ideas para salones eclécticos con paredes marrones
8
