1.111 ideas para salones de tamaño medio con madera
Filtrar por
Presupuesto
Ordenar por:Popular hoy
81 - 100 de 1111 fotos
Artículo 1 de 3
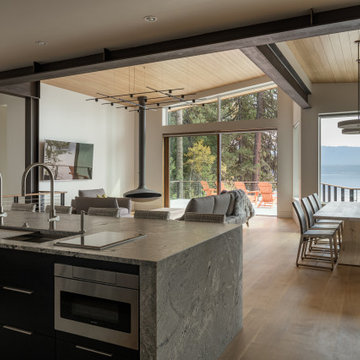
Imagen de salón abierto moderno de tamaño medio con paredes blancas, suelo de madera clara, estufa de leña, televisor colgado en la pared, suelo marrón y madera

Imagen de salón abierto vintage de tamaño medio con suelo de cemento, chimenea de doble cara, marco de chimenea de baldosas y/o azulejos, suelo gris, madera y madera
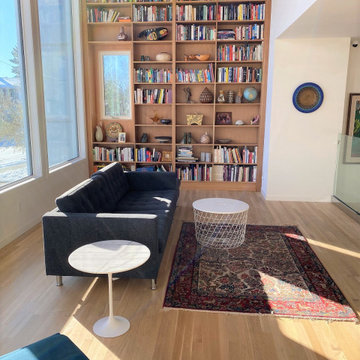
This loft reading area makes great use of space through a beautiful built in library feature wall, wood slats overhead and large floor to ceiling windows.
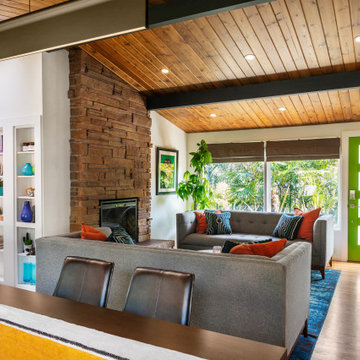
Photos by Tina Witherspoon.
Imagen de salón abierto retro de tamaño medio con paredes blancas, suelo de madera clara, marco de chimenea de piedra, televisor colgado en la pared y madera
Imagen de salón abierto retro de tamaño medio con paredes blancas, suelo de madera clara, marco de chimenea de piedra, televisor colgado en la pared y madera
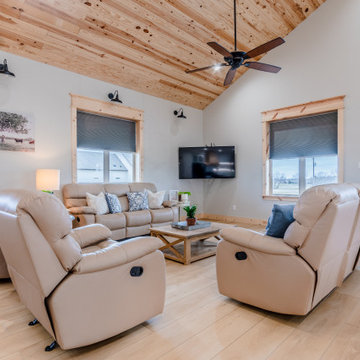
he Modin Rigid luxury vinyl plank flooring collection is the new standard in resilient flooring. Modin Rigid offers true embossed-in-register texture, creating a surface that is convincing to the eye and to the touch; a low sheen level to ensure a natural look that wears well over time; four-sided enhanced bevels to more accurately emulate the look of real wood floors; wider and longer waterproof planks; an industry-leading wear layer; and a pre-attached underlayment.
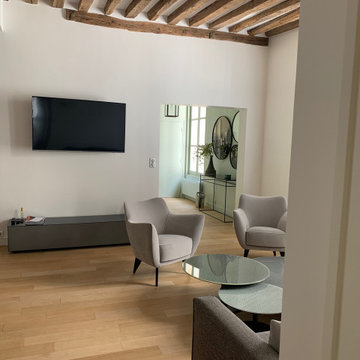
Modelo de salón abierto moderno de tamaño medio sin chimenea con paredes verdes, suelo de madera clara, televisor colgado en la pared, suelo marrón y madera

Foto de salón de estilo zen de tamaño medio sin chimenea con paredes grises, televisor independiente, suelo beige, madera, papel pintado y suelo de contrachapado

Custom tinted Milestone walls and concrete floors bring back the earthy colors of the site; a woodburning fireplace provides extra cozy atmosphere. Photography: Andrew Pogue Photography.
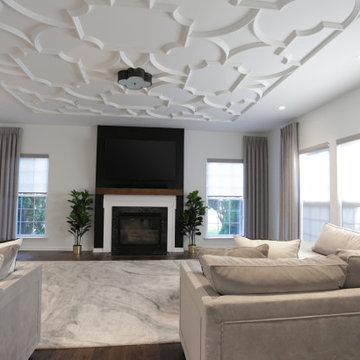
This family room space screams sophistication with the clean design and transitional look. The new 65” TV is now camouflaged behind the vertically installed black shiplap. New curtains and window shades soften the new space. Wall molding accents with wallpaper inside make for a subtle focal point. We also added a new ceiling molding feature for architectural details that will make most look up while lounging on the twin sofas. The kitchen was also not left out with the new backsplash, pendant / recessed lighting, as well as other new inclusions.
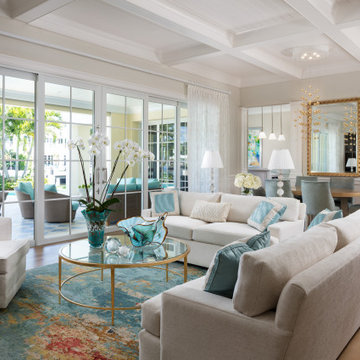
Imagen de salón para visitas abierto costero de tamaño medio sin televisor con paredes beige, suelo de madera oscura, todas las chimeneas, marco de chimenea de madera, suelo marrón, madera y panelado

Modelo de salón abierto escandinavo de tamaño medio con paredes blancas, suelo de madera clara, todas las chimeneas, marco de chimenea de baldosas y/o azulejos, televisor retractable, suelo blanco, madera y boiserie
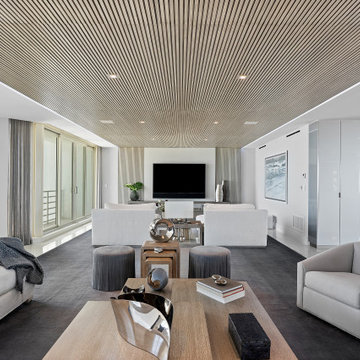
Modelo de salón abierto actual de tamaño medio con paredes blancas, suelo de mármol, televisor colgado en la pared, suelo blanco y madera
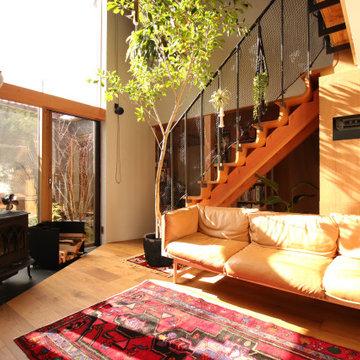
Diseño de salón abierto de tamaño medio con paredes marrones, suelo de contrachapado, estufa de leña, marco de chimenea de piedra, televisor colgado en la pared, suelo marrón y madera
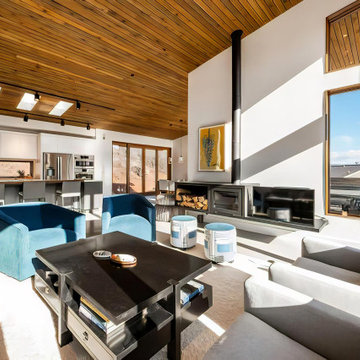
Foto de salón abierto moderno de tamaño medio con paredes blancas, suelo de cemento, chimeneas suspendidas, marco de chimenea de metal, televisor independiente, suelo gris, madera y madera
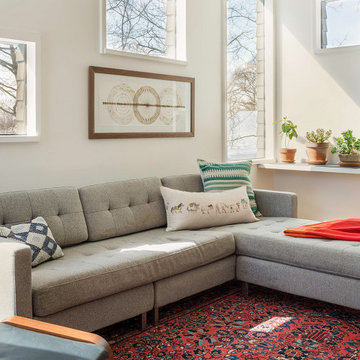
Foto de salón abierto actual de tamaño medio con paredes blancas, suelo de madera clara y madera
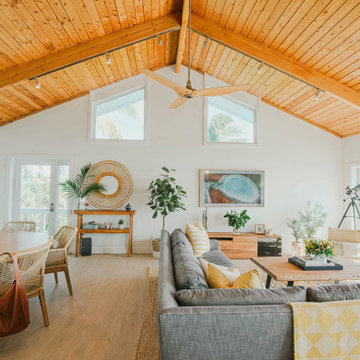
Open plan modern coastal living room.
Ejemplo de salón abierto marinero de tamaño medio con paredes blancas, suelo de baldosas de porcelana, televisor colgado en la pared, suelo beige y madera
Ejemplo de salón abierto marinero de tamaño medio con paredes blancas, suelo de baldosas de porcelana, televisor colgado en la pared, suelo beige y madera
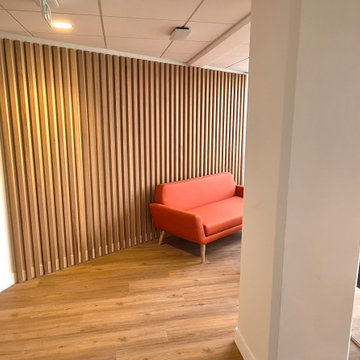
Ensemble de mobiliers et habillages muraux pour un siège professionnel. Cet ensemble est composé d'habillages muraux et plafond en tasseaux chêne huilé avec led intégrées, différents claustras, une banque d'accueil avec inscriptions gravées, une kitchenette, meuble de rangements et divers plateaux.
Les mobiliers sont réalisé en mélaminé blanc et chêne kendal huilé afin de s'assortir au mieux aux tasseaux chêne véritable.
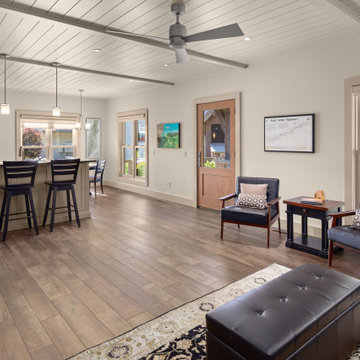
Guest House
Modelo de salón abierto tradicional renovado de tamaño medio sin chimenea con suelo de baldosas de cerámica, televisor colgado en la pared, suelo gris y madera
Modelo de salón abierto tradicional renovado de tamaño medio sin chimenea con suelo de baldosas de cerámica, televisor colgado en la pared, suelo gris y madera
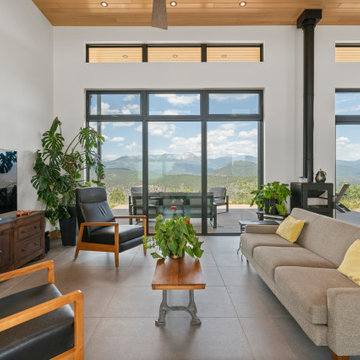
Modern living room with concrete-looking large format floor tiles and modern black freestanding wood-burning fireplace. Featuring floor-to-ceiling black fiberglass windows and Hemlock tongue-and-groove ceiling.
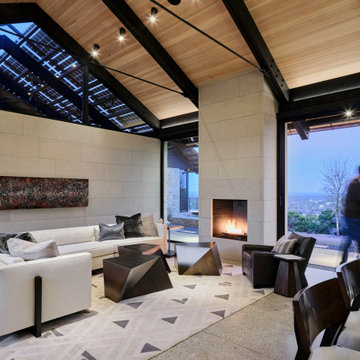
I was honored to work with these homeowners again, now to fully furnish this new magnificent architectural marvel made especially for them by Lake Flato Architects. Creating custom furnishings for this entire home is a project that spanned over a year in careful planning, designing and sourcing while the home was being built and then installing soon thereafter. I embarked on this design challenge with three clear goals in mind. First, create a complete furnished environment that complimented not competed with the architecture. Second, elevate the client’s quality of life by providing beautiful, finely-made, comfortable, easy-care furnishings. Third, provide a visually stunning aesthetic that is minimalist, well-edited, natural, luxurious and certainly one of kind. Ultimately, I feel we succeeded in creating a visual symphony accompaniment to the architecture of this room, enhancing the warmth and livability of the space while keeping high design as the principal focus.
1.111 ideas para salones de tamaño medio con madera
5