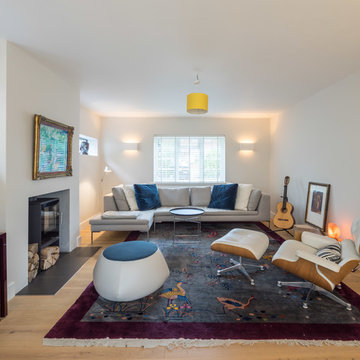5.257 ideas para salones de tamaño medio con estufa de leña
Filtrar por
Presupuesto
Ordenar por:Popular hoy
101 - 120 de 5257 fotos
Artículo 1 de 3
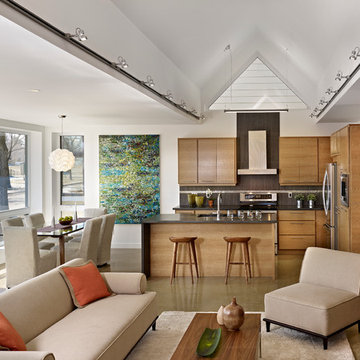
Effect Home Builders Ltd.
Awards Received for this Project:
National Green Home Award from Canadian Home Builders Association
Provincial Green Home Award from Canadian Home Builders Association - Alberta
Sustainable Award from Alberta Chapter of American Concrete Institute Awards of Excellence in Concrete
Best Infill Project from the Green Home of the Year Awards
Alberta Emerald Awards Finalist
Tomato Kitchen Design Award - Runner Up
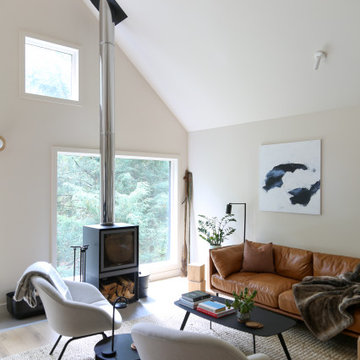
Imagen de salón abierto y abovedado escandinavo de tamaño medio con paredes blancas, suelo de madera clara, estufa de leña y suelo beige
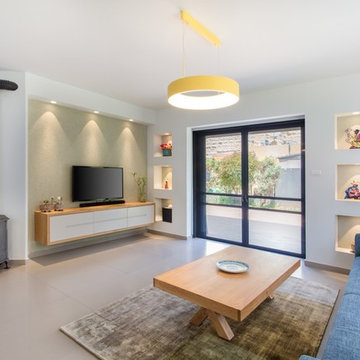
Living room design.
Photographer: Dror Kalish
Foto de salón abierto contemporáneo de tamaño medio con estufa de leña, marco de chimenea de yeso, televisor independiente y suelo gris
Foto de salón abierto contemporáneo de tamaño medio con estufa de leña, marco de chimenea de yeso, televisor independiente y suelo gris
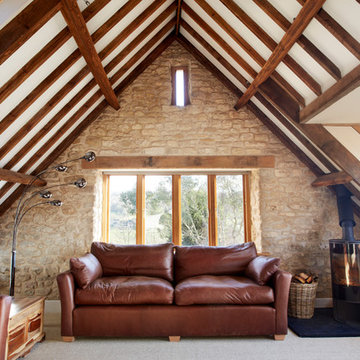
Cosy living room with exposed natural stone wall and stained rafters. Slate hearth has been reclaimed from an old pool table. Deep oak window sills, large oak windows and ceiling up to the underside of the roof ridge gives a dramatic feel.

Imagen de salón abierto, abovedado y negro campestre de tamaño medio con paredes grises, suelo de madera oscura, estufa de leña, marco de chimenea de yeso y televisor independiente
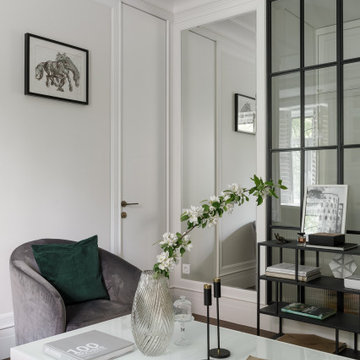
Imagen de salón para visitas abierto escandinavo de tamaño medio sin televisor con paredes blancas, suelo vinílico, estufa de leña, marco de chimenea de metal y suelo marrón
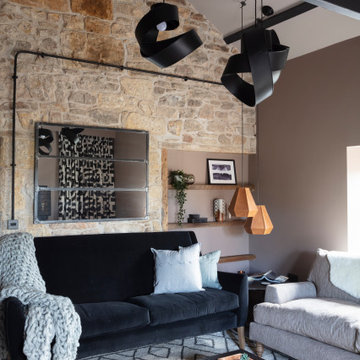
Foto de salón cerrado contemporáneo de tamaño medio con paredes beige, moqueta, estufa de leña, marco de chimenea de madera, televisor retractable y suelo marrón
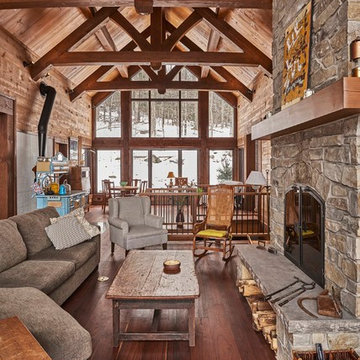
Ejemplo de salón abierto rústico de tamaño medio con paredes marrones, suelo de madera oscura, estufa de leña, marco de chimenea de piedra, televisor independiente y suelo marrón

Foto de salón para visitas abierto tradicional renovado de tamaño medio con paredes blancas, suelo de madera oscura, estufa de leña, marco de chimenea de baldosas y/o azulejos, televisor independiente y suelo marrón
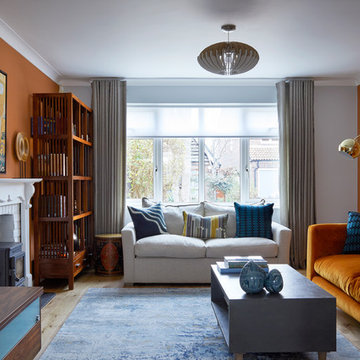
Anna Stathaki
Diseño de salón clásico renovado de tamaño medio con parades naranjas, suelo de madera clara, estufa de leña, marco de chimenea de ladrillo, televisor independiente y suelo beige
Diseño de salón clásico renovado de tamaño medio con parades naranjas, suelo de madera clara, estufa de leña, marco de chimenea de ladrillo, televisor independiente y suelo beige
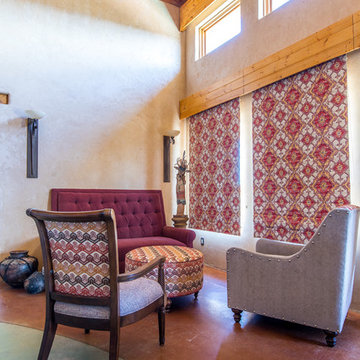
The sitting area is accented with antique Native American Art and sheltered from the cold with bold roman shade fabric mixed with patterns on the custom upholstery. An extra deep, extra tall, extra long settee was created just for this home with a pleated round ottoman and multiple fabrics on the accent chairs.
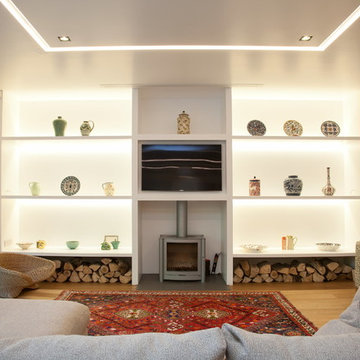
Ejemplo de salón para visitas abierto contemporáneo de tamaño medio con paredes blancas, suelo de madera clara, estufa de leña, marco de chimenea de metal, pared multimedia y suelo beige
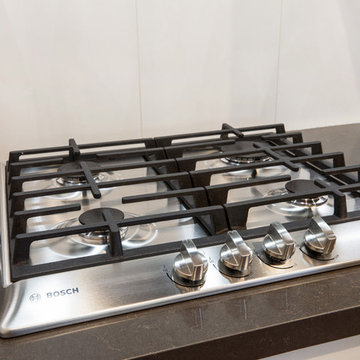
Centoni Restoration and Development skillfully designed and restored this ADU addition.
Foto de salón retro de tamaño medio con suelo de madera en tonos medios, suelo marrón, paredes grises y estufa de leña
Foto de salón retro de tamaño medio con suelo de madera en tonos medios, suelo marrón, paredes grises y estufa de leña
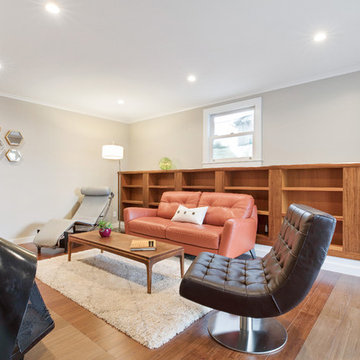
Centoni Restoration and Development skillfully designed and restored this ADU addition.
Ejemplo de salón cerrado retro de tamaño medio con paredes grises, suelo de madera en tonos medios, estufa de leña, televisor colgado en la pared y suelo marrón
Ejemplo de salón cerrado retro de tamaño medio con paredes grises, suelo de madera en tonos medios, estufa de leña, televisor colgado en la pared y suelo marrón
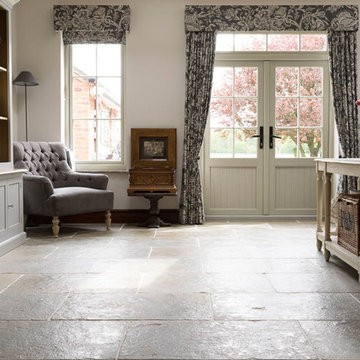
Floors of Stone
The riven texture and beautiful colour variation in our Umbrian Limestone make it the ideal flooring for this country garden room in this stunning barn conversion.
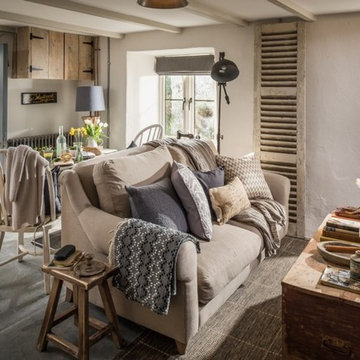
Imagen de salón para visitas cerrado campestre de tamaño medio con paredes blancas, suelo de pizarra, estufa de leña, marco de chimenea de piedra y televisor retractable
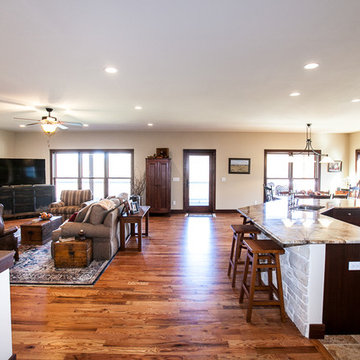
Hibbs Homes, Wildwood Glencoe Home Builder http://hibbshomes.com/custom-home-builders-st-louis/st-louis-custom-homes-portfolio/craftsman-country-ranch-wildwood/
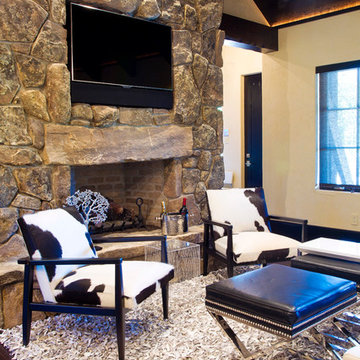
Photo By Mic
Diseño de salón abierto rural de tamaño medio con paredes beige, suelo de madera oscura, estufa de leña, marco de chimenea de piedra y pared multimedia
Diseño de salón abierto rural de tamaño medio con paredes beige, suelo de madera oscura, estufa de leña, marco de chimenea de piedra y pared multimedia
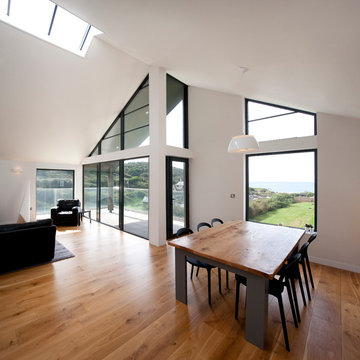
Located in the small, unspoilt cove at Crackington Haven, Grey Roofs replaced a structurally unsound 1920s bungalow which was visually detrimental to the village and surrounding AONB.
Set on the side of a steep valley, the new five bedroom dwelling fits discreetly into its coastal context and provides a modern home with high levels of energy efficiency. The design concept is of a simple, heavy stone plinth built into the hillside for the partially underground lower storey, with the upper storey comprising of a lightweight timber frame.
Large areas of floor to ceiling glazing give dramatic views westwards along the valley to the cove and the sea beyond. The basic form is traditional, with a pitched roof and natural materials such as slate, timber, render and stone, but interpreted and detailed in a contemporary manner.
Solar thermal panels and air source heat pumps optimise sustainable energy solutions for the property.
Removal of ad hoc ancillary sheds and the construction of a replacement garage completed the project.
Grey Roofs was a Regional Finalist in the LABC South West Building Excellence Awards for ‘Best Individual dwelling’.
Photograph: Alison White
5.257 ideas para salones de tamaño medio con estufa de leña
6
