785 ideas para salones de estilo de casa de campo con vigas vistas
Filtrar por
Presupuesto
Ordenar por:Popular hoy
41 - 60 de 785 fotos
Artículo 1 de 3
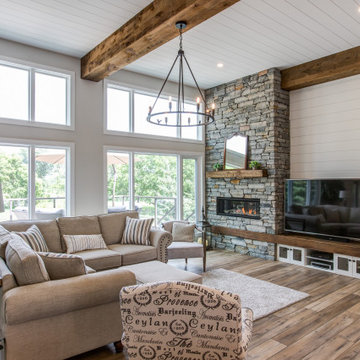
The centrepiece to the living area is a beautiful stone column fireplace (gas powered) and set off with a wood mantle, as well as an integrated bench that ties together the entertainment area. In an adjacent area is the dining space, which is framed by a large wood post and lintel system, providing end pieces to a large countertop. The side facing the dining area is perfect for a buffet, but also acts as a room divider for the home office beyond. The opposite side of the counter is a dry bar set up with wine fridge and storage, perfect for adapting the space for large gatherings.
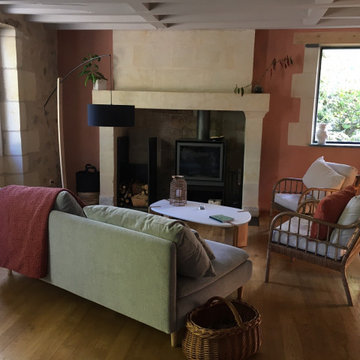
Rénovation totale d'une dépendance : ouverture de nouvelles fenêtres, pose de parquet, nettoyage des tuffeaux, isolation des murs avec un enduit chaux-chanvre et badigeon de chaux dans un ton de terracotta rosé très chaleureux et doux.

This home in Napa off Silverado was rebuilt after burning down in the 2017 fires. Architect David Rulon, a former associate of Howard Backen, are known for this Napa Valley industrial modern farmhouse style. The great room has trussed ceiling and clerestory windows that flood the space with indirect natural light. Nano style doors opening to a covered screened in porch leading out to the pool. Metal fireplace surround and book cases as well as Bar shelving done by Wyatt Studio, moroccan CLE tile backsplash, quartzite countertops,
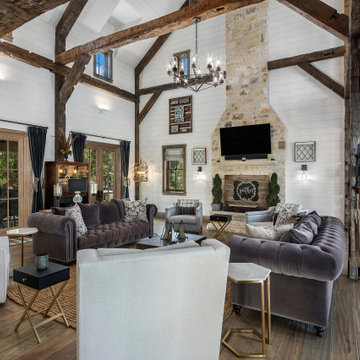
rustic living room with exposed reclaimed hand hewn beams.
Foto de salón abierto campestre grande con paredes blancas, todas las chimeneas, marco de chimenea de piedra, vigas vistas y machihembrado
Foto de salón abierto campestre grande con paredes blancas, todas las chimeneas, marco de chimenea de piedra, vigas vistas y machihembrado
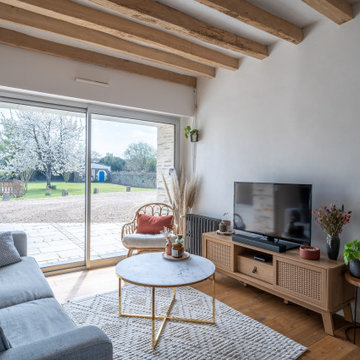
Enduit à la chaux au mur et sur le torchis entre les poutres. Parquet au sol pour réchauffer l'espace
Modelo de salón abierto de estilo de casa de campo de tamaño medio con paredes blancas, suelo de madera clara, todas las chimeneas, marco de chimenea de piedra, televisor independiente, suelo marrón, vigas vistas y piedra
Modelo de salón abierto de estilo de casa de campo de tamaño medio con paredes blancas, suelo de madera clara, todas las chimeneas, marco de chimenea de piedra, televisor independiente, suelo marrón, vigas vistas y piedra
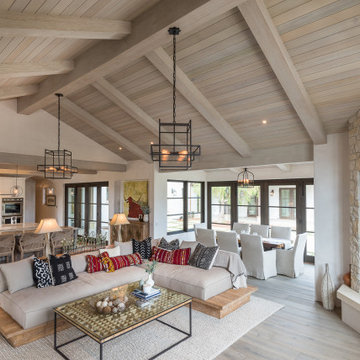
This modern farmhouse-inspired home added gorgeous white-washed faux wood beams and wood paneling to the ceiling around the house for a stunning accentuated design feature.
Barron Designs faux wood beams are lightweight, and customizable. Start your journey today to add stunning faux wood beams to your space!
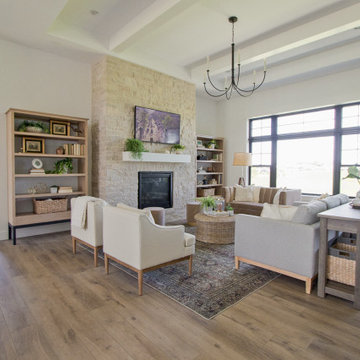
Wood-look LVP from Provenza in color, Finally Mine
Foto de salón para visitas abierto y blanco y madera campestre con suelo vinílico, todas las chimeneas, marco de chimenea de piedra y vigas vistas
Foto de salón para visitas abierto y blanco y madera campestre con suelo vinílico, todas las chimeneas, marco de chimenea de piedra y vigas vistas

Nested in the beautiful Cotswolds, this converted barn was in need of a redesign and modernisation to maintain its country style yet bring a contemporary twist. We specified a new mezzanine, complete with a glass and steel balustrade. We kept the deco traditional with a neutral scheme to complement the sand colour of the stones.
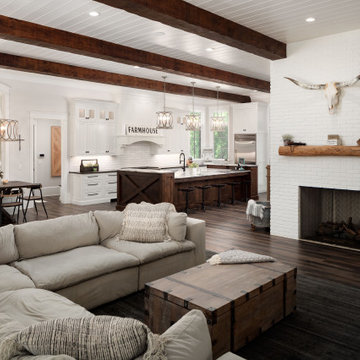
Family room adjacent to the open kitchen and breakfast. Tile flooring in this farmhouse is perfect.
Diseño de salón abierto campestre con paredes grises, suelo de madera oscura, todas las chimeneas, marco de chimenea de ladrillo, suelo marrón, vigas vistas y machihembrado
Diseño de salón abierto campestre con paredes grises, suelo de madera oscura, todas las chimeneas, marco de chimenea de ladrillo, suelo marrón, vigas vistas y machihembrado

Modelo de salón abierto de estilo de casa de campo con paredes blancas, suelo vinílico, todas las chimeneas, marco de chimenea de baldosas y/o azulejos, pared multimedia, suelo beige, vigas vistas y machihembrado
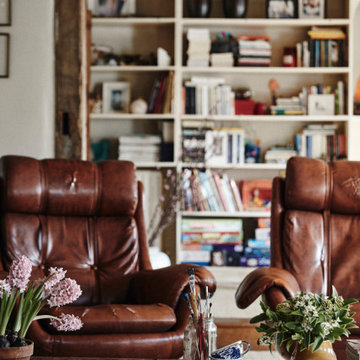
Located in Surrey Hills, this Grade II Listed cottage design was inspired by its heritage, special architectural and historic interest. Our perception was to surround this place with honest and solid materials, soft and natural fabrics, handmade items and family treasures to bring the values and needs of this family at the center of their home. We paid attention to what really matters and brought them together in a slower way of living.
By separating the silent parts of this house from the vibrant ones, we gave individuality; this created different levels for use. We left open space to give room to life, change and creativity. We left things visible to touch those that matter. We gave a narrative sense of life.
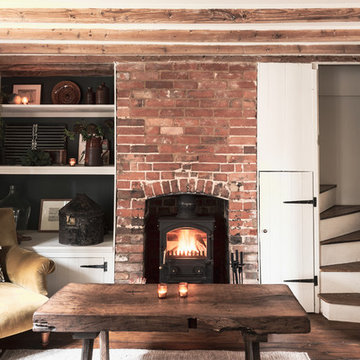
Reclaimed oak from a local architectural salvage yard was purchased for the floors. The wall lights and armchair are vintage. The chair was reupholstered in Designers Guild velvet and a hand-printed cushion was designed in bespoke colours. Original ceiling beams and exposed brick chimney breast add texture. The items on the shelves were all found in local antique shops.
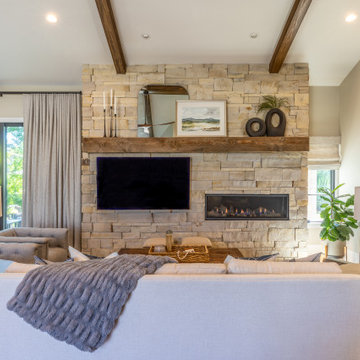
Foto de salón abierto campestre de tamaño medio con paredes beige, suelo de madera en tonos medios, todas las chimeneas, marco de chimenea de piedra, televisor colgado en la pared, suelo marrón y vigas vistas
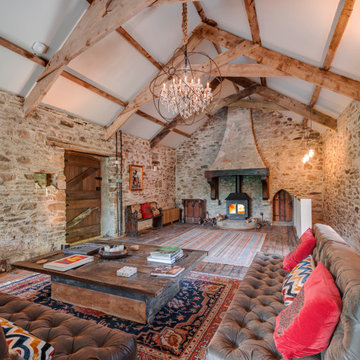
Diseño de salón abierto y abovedado campestre grande con paredes marrones, suelo de madera oscura, estufa de leña, suelo marrón y vigas vistas
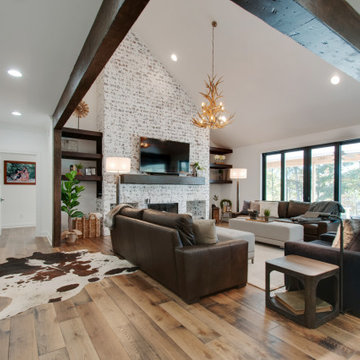
Music Room!!!
Foto de salón abierto y abovedado campestre de tamaño medio con paredes blancas, suelo de madera en tonos medios, todas las chimeneas, marco de chimenea de ladrillo, televisor colgado en la pared, suelo marrón y vigas vistas
Foto de salón abierto y abovedado campestre de tamaño medio con paredes blancas, suelo de madera en tonos medios, todas las chimeneas, marco de chimenea de ladrillo, televisor colgado en la pared, suelo marrón y vigas vistas

Living Room
Foto de salón abierto campestre grande con paredes blancas, suelo de madera oscura, todas las chimeneas, piedra de revestimiento, televisor colgado en la pared, suelo marrón, vigas vistas y madera
Foto de salón abierto campestre grande con paredes blancas, suelo de madera oscura, todas las chimeneas, piedra de revestimiento, televisor colgado en la pared, suelo marrón, vigas vistas y madera

High beamed ceiling, vinyl plank flooring and white, wide plank walls invites you into the living room. Comfortable living room is great for family gatherings and fireplace is cozy & warm on those cold winter days. The French doors allow indoor/outdoor living with a beautiful view of deer feeding in the expansive backyard.
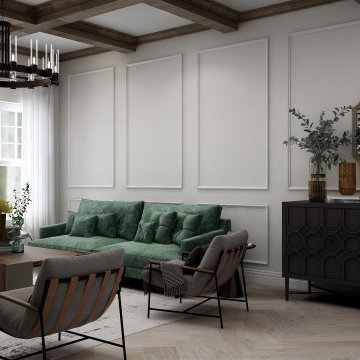
this living room design featured uniquely designed wall panels that adds a more refined and elegant look to the exposed beams and traditional fireplace design.
the Vis-à-vis sofa positioning creates an open layout with easy access and circulation for anyone going in or out of the living room. With this room we opted to add a soft pop of color but keeping the neutral color palette thus the dark green sofa that added the needed warmth and depth to the room.
Finally, we believe that there is nothing better to add to a home than one's own memories, this is why we created a gallery wall featuring family and loved ones photos as the final touch to add the homey feeling to this room.
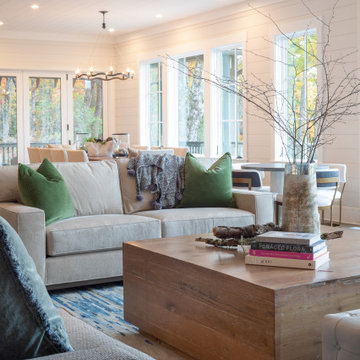
Ejemplo de salón abierto campestre grande sin televisor con paredes blancas, suelo de madera en tonos medios, todas las chimeneas, marco de chimenea de piedra, vigas vistas y machihembrado
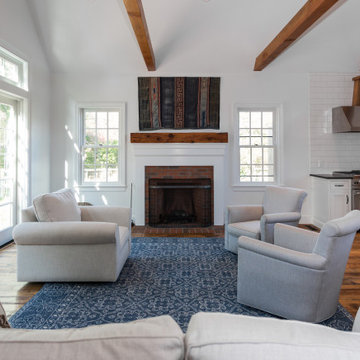
A rustic farmhouse style living room in a historic Duxbury home.
Imagen de salón abierto de estilo de casa de campo de tamaño medio sin televisor con paredes blancas, suelo de madera en tonos medios, todas las chimeneas, marco de chimenea de ladrillo, suelo marrón y vigas vistas
Imagen de salón abierto de estilo de casa de campo de tamaño medio sin televisor con paredes blancas, suelo de madera en tonos medios, todas las chimeneas, marco de chimenea de ladrillo, suelo marrón y vigas vistas
785 ideas para salones de estilo de casa de campo con vigas vistas
3