785 ideas para salones de estilo de casa de campo con vigas vistas
Filtrar por
Presupuesto
Ordenar por:Popular hoy
81 - 100 de 785 fotos
Artículo 1 de 3
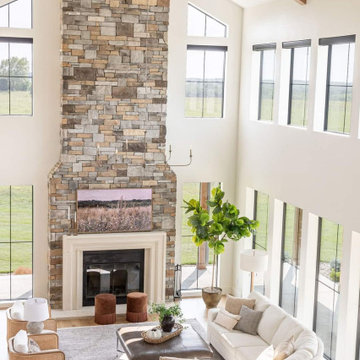
Rustic alder ceiling trusses.
Ejemplo de salón tipo loft campestre extra grande sin televisor con paredes blancas, suelo de madera clara, todas las chimeneas, piedra de revestimiento y vigas vistas
Ejemplo de salón tipo loft campestre extra grande sin televisor con paredes blancas, suelo de madera clara, todas las chimeneas, piedra de revestimiento y vigas vistas
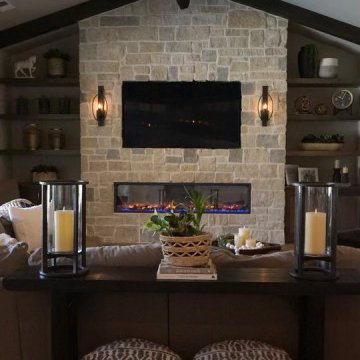
Modelo de salón abierto campestre grande con paredes blancas, suelo de madera en tonos medios, todas las chimeneas, marco de chimenea de piedra, pared multimedia, suelo marrón y vigas vistas

Imagen de salón abierto campestre extra grande con suelo de madera en tonos medios, chimenea de doble cara y vigas vistas
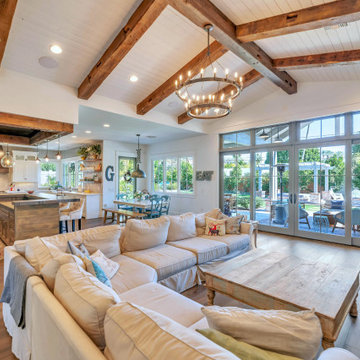
Foto de salón abierto de estilo de casa de campo con paredes blancas, suelo de madera en tonos medios, suelo marrón y vigas vistas
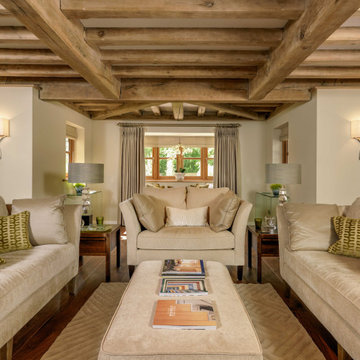
Ejemplo de salón de estilo de casa de campo con paredes blancas, suelo de madera oscura, suelo marrón y vigas vistas

Imagen de salón abovedado campestre con paredes grises, suelo de madera en tonos medios, todas las chimeneas, suelo marrón, vigas vistas y machihembrado
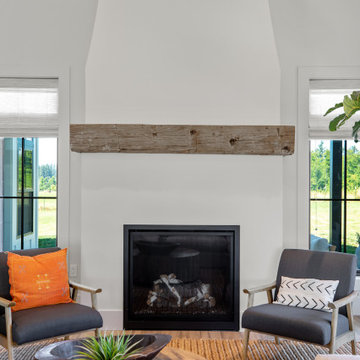
The full-height drywall fireplace incorporates a 150-year-old reclaimed hand-hewn beam for the mantle. The clean and simple gas fireplace design was inspired by a Swedish farmhouse and became the focal point of the modern farmhouse great room.
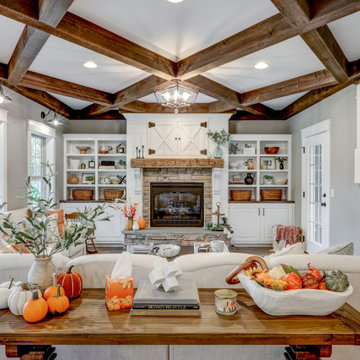
Ejemplo de salón abierto de estilo de casa de campo de tamaño medio con paredes grises, suelo vinílico, todas las chimeneas, piedra de revestimiento, televisor retractable, suelo marrón y vigas vistas
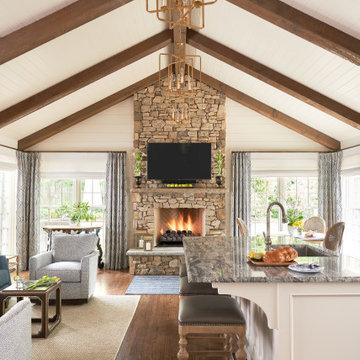
Modern Farmhouse open floor plan.
Imagen de salón de estilo de casa de campo con marco de chimenea de piedra y vigas vistas
Imagen de salón de estilo de casa de campo con marco de chimenea de piedra y vigas vistas
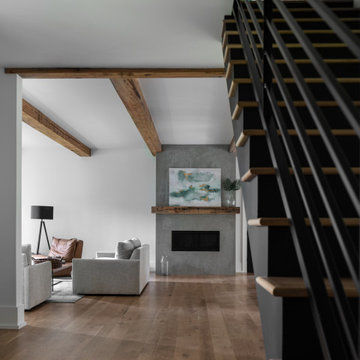
Entry looking into the living room of modern luxury farmhouse in Pass Christian Mississippi photographed for Watters Architecture by Birmingham Alabama based architectural and interiors photographer Tommy Daspit.
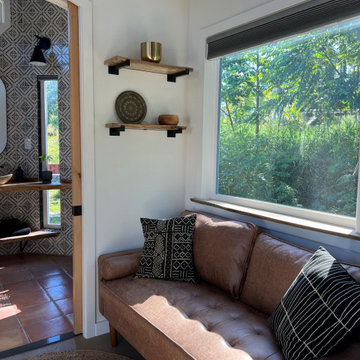
This Paradise Model ATU is extra tall and grand! As you would in you have a couch for lounging, a 6 drawer dresser for clothing, and a seating area and closet that mirrors the kitchen. Quartz countertops waterfall over the side of the cabinets encasing them in stone. The custom kitchen cabinetry is sealed in a clear coat keeping the wood tone light. Black hardware accents with contrast to the light wood. A main-floor bedroom- no crawling in and out of bed. The wallpaper was an owner request; what do you think of their choice?
The bathroom has natural edge Hawaiian mango wood slabs spanning the length of the bump-out: the vanity countertop and the shelf beneath. The entire bump-out-side wall is tiled floor to ceiling with a diamond print pattern. The shower follows the high contrast trend with one white wall and one black wall in matching square pearl finish. The warmth of the terra cotta floor adds earthy warmth that gives life to the wood. 3 wall lights hang down illuminating the vanity, though durning the day, you likely wont need it with the natural light shining in from two perfect angled long windows.
This Paradise model was way customized. The biggest alterations were to remove the loft altogether and have one consistent roofline throughout. We were able to make the kitchen windows a bit taller because there was no loft we had to stay below over the kitchen. This ATU was perfect for an extra tall person. After editing out a loft, we had these big interior walls to work with and although we always have the high-up octagon windows on the interior walls to keep thing light and the flow coming through, we took it a step (or should I say foot) further and made the french pocket doors extra tall. This also made the shower wall tile and shower head extra tall. We added another ceiling fan above the kitchen and when all of those awning windows are opened up, all the hot air goes right up and out.
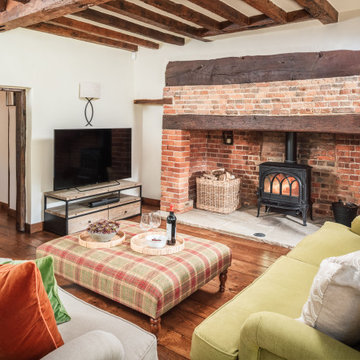
Imagen de salón cerrado de estilo de casa de campo grande con paredes blancas, suelo de madera en tonos medios, todas las chimeneas, marco de chimenea de ladrillo, televisor independiente y vigas vistas

Foto de salón abierto de estilo de casa de campo de tamaño medio con paredes beige, suelo de madera en tonos medios, todas las chimeneas, piedra de revestimiento, televisor colgado en la pared, suelo marrón, vigas vistas y machihembrado

Imagen de salón abierto y abovedado de estilo de casa de campo grande con paredes rosas, suelo de madera en tonos medios, todas las chimeneas, marco de chimenea de piedra, pared multimedia, suelo marrón, vigas vistas, madera y piedra
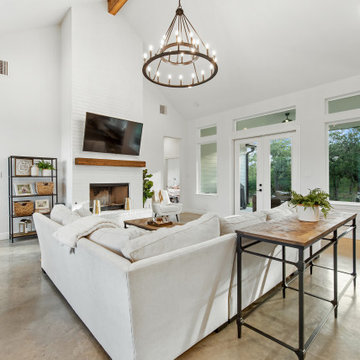
The living room features a crisp, painted brick fireplace and transom windows for maximum light and view. The vaulted ceiling elevates the space, with symmetrical halls opening off to bedroom areas. Rear doors open out to the patio.

Our clients wanted the ultimate modern farmhouse custom dream home. They found property in the Santa Rosa Valley with an existing house on 3 ½ acres. They could envision a new home with a pool, a barn, and a place to raise horses. JRP and the clients went all in, sparing no expense. Thus, the old house was demolished and the couple’s dream home began to come to fruition.
The result is a simple, contemporary layout with ample light thanks to the open floor plan. When it comes to a modern farmhouse aesthetic, it’s all about neutral hues, wood accents, and furniture with clean lines. Every room is thoughtfully crafted with its own personality. Yet still reflects a bit of that farmhouse charm.
Their considerable-sized kitchen is a union of rustic warmth and industrial simplicity. The all-white shaker cabinetry and subway backsplash light up the room. All white everything complimented by warm wood flooring and matte black fixtures. The stunning custom Raw Urth reclaimed steel hood is also a star focal point in this gorgeous space. Not to mention the wet bar area with its unique open shelves above not one, but two integrated wine chillers. It’s also thoughtfully positioned next to the large pantry with a farmhouse style staple: a sliding barn door.
The master bathroom is relaxation at its finest. Monochromatic colors and a pop of pattern on the floor lend a fashionable look to this private retreat. Matte black finishes stand out against a stark white backsplash, complement charcoal veins in the marble looking countertop, and is cohesive with the entire look. The matte black shower units really add a dramatic finish to this luxurious large walk-in shower.
Photographer: Andrew - OpenHouse VC
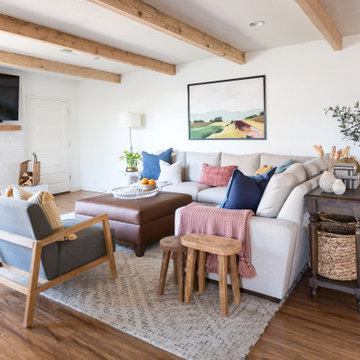
open living room with large windows and exposed beams. tv mounted over fireplace
Ejemplo de salón abierto campestre de tamaño medio con paredes blancas, suelo laminado, todas las chimeneas, marco de chimenea de ladrillo, televisor colgado en la pared, suelo marrón y vigas vistas
Ejemplo de salón abierto campestre de tamaño medio con paredes blancas, suelo laminado, todas las chimeneas, marco de chimenea de ladrillo, televisor colgado en la pared, suelo marrón y vigas vistas

Conception architecturale d’un domaine agricole éco-responsable à Grosseto. Au coeur d’une oliveraie de 12,5 hectares composée de 2400 oliviers, ce projet jouit à travers ses larges ouvertures en arcs d'une vue imprenable sur la campagne toscane alentours. Ce projet respecte une approche écologique de la construction, du choix de matériaux, ainsi les archétypes de l‘architecture locale.
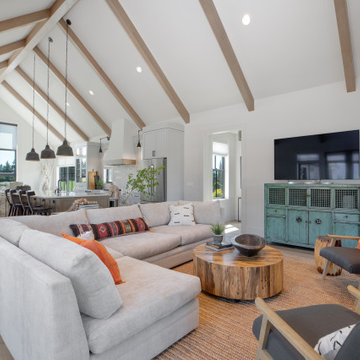
Living to kitchen to dining room view.
Foto de biblioteca en casa abierta de estilo de casa de campo extra grande con paredes blancas, suelo vinílico, todas las chimeneas, marco de chimenea de yeso, televisor independiente, suelo marrón y vigas vistas
Foto de biblioteca en casa abierta de estilo de casa de campo extra grande con paredes blancas, suelo vinílico, todas las chimeneas, marco de chimenea de yeso, televisor independiente, suelo marrón y vigas vistas
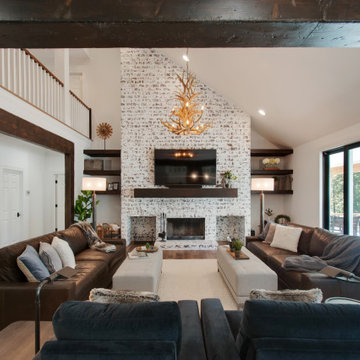
Music Room!!!
Ejemplo de salón con rincón musical abierto y abovedado campestre de tamaño medio con paredes blancas, suelo de madera en tonos medios, todas las chimeneas, marco de chimenea de ladrillo, televisor colgado en la pared, suelo marrón y vigas vistas
Ejemplo de salón con rincón musical abierto y abovedado campestre de tamaño medio con paredes blancas, suelo de madera en tonos medios, todas las chimeneas, marco de chimenea de ladrillo, televisor colgado en la pared, suelo marrón y vigas vistas
785 ideas para salones de estilo de casa de campo con vigas vistas
5