334 ideas para salones de estilo de casa de campo con paredes marrones
Filtrar por
Presupuesto
Ordenar por:Popular hoy
141 - 160 de 334 fotos
Artículo 1 de 3
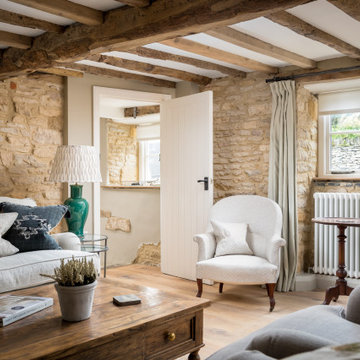
Modelo de salón para visitas cerrado de estilo de casa de campo de tamaño medio con paredes marrones y suelo marrón
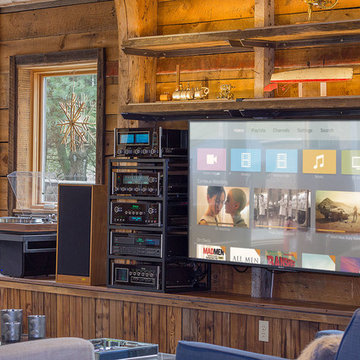
Jordan Wills
Imagen de salón abierto campestre de tamaño medio con paredes marrones y televisor colgado en la pared
Imagen de salón abierto campestre de tamaño medio con paredes marrones y televisor colgado en la pared
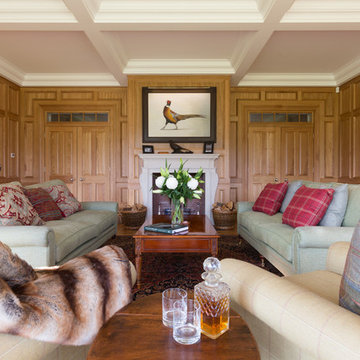
A good designer understands that joinery can completely transform the appearance of a building. Mostly used on interiors, it can also be an external feature (see the exterior awning, pictured). It's a versatile medium using the creative flexiblity of working with wood, and can express great architectural ideas, shapes, tones and originality in the hands of skilled designers and joiners. This all makes joinery an exciting part of the design process - and it's key that the architect understands how to use joinery to its best effect.
For example, in classical architecture there is language made up of elements that need to be proportioned, combined and arranged in a certain order to achieve a satisfying composition. Much of the effect can be expressed in joinery. When it is used well, with originality and flair, the effect of an elegant traditional interior is understood by everyone.
In modern architectural interiors the architecture may also be expressed by the joinery. This is likely to be done with planes of timber and sharp-edged lines and elements such as staircases, screens and built-in furniture. A skilled architect and joiner understand that certain shapes and proportions evoke a particular quality or feeling in a building.
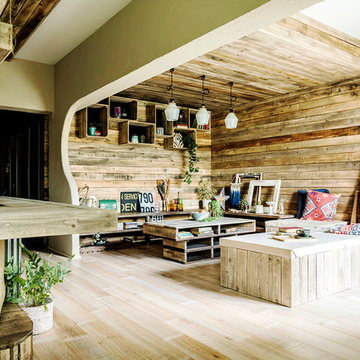
デザインコンセプトは「オーガニック」。
自然本来が持つ天然のフォルムを活かし、
あえて加工を加えず、
四角くなりがちな住居空間にやわらかさを取り入れます。
よくある直線や直角ではなく、自由曲線や凹凸・塗り壁・ラフな板張りなど、職人の手仕事を活かしたスタイルは、自宅に居ながらもアウトドアを感じられるゆるやかな空間を演出します。
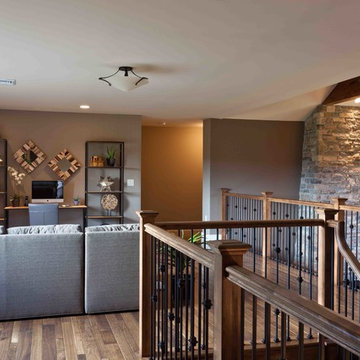
This custom home built in Hershey, PA received the 2010 Custom Home of the Year Award from the Home Builders Association of Metropolitan Harrisburg. An upscale home perfect for a family features an open floor plan, three-story living, large outdoor living area with a pool and spa, and many custom details that make this home unique.
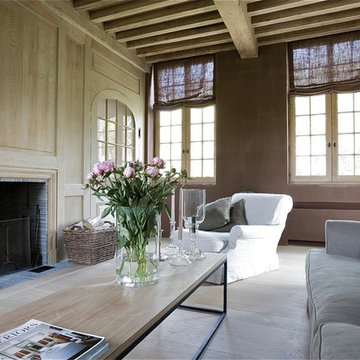
Modelo de salón campestre con paredes marrones, todas las chimeneas y marco de chimenea de madera
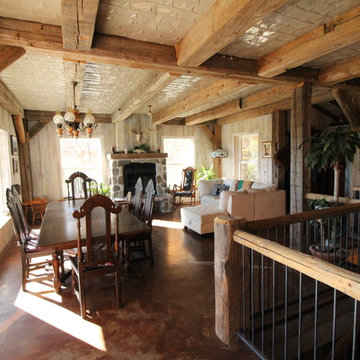
Foto de salón abierto de estilo de casa de campo de tamaño medio sin televisor con paredes marrones, suelo de cemento, estufa de leña y marco de chimenea de piedra
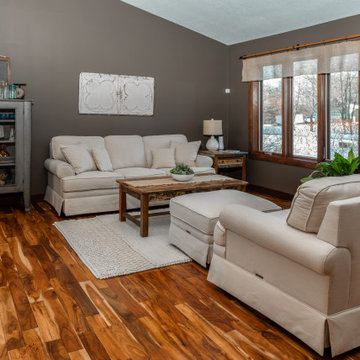
Diseño de salón abierto y abovedado campestre de tamaño medio sin televisor con paredes marrones, suelo de madera oscura y suelo marrón
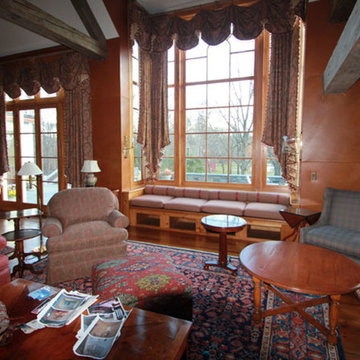
Large picture window utilizing laminated glass to quiet this beautiful den.
Imagen de salón para visitas cerrado campestre grande sin chimenea y televisor con paredes marrones y suelo de madera oscura
Imagen de salón para visitas cerrado campestre grande sin chimenea y televisor con paredes marrones y suelo de madera oscura
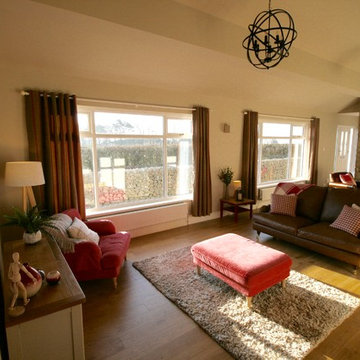
Living room in a large 1970's bungalow with open plan access to the dining room and kitchen. The previous owners had clad the RSJ's in an attempt to make them look like wooden beams so the first job was to clad and plaster the whole ceiling, followed by a new staircase and flooring. Two zones were created to deal with the large space and the room was decorated in a modern country style using a palette of neutrals with cranberry coloured accents
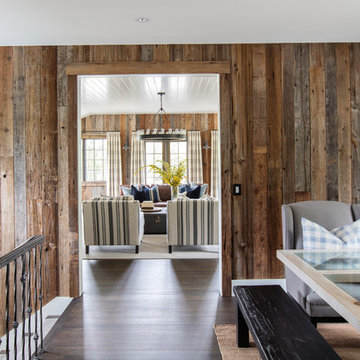
This 100-year-old farmhouse underwent a complete head-to-toe renovation. Partnering with Home Star BC we painstakingly modernized the crumbling farmhouse while maintaining its original west coast charm. The only new addition to the home was the kitchen eating area, with its swinging dutch door, patterned cement tile and antique brass lighting fixture. The wood-clad walls throughout the home were made using the walls of the dilapidated barn on the property. Incorporating a classic equestrian aesthetic within each room while still keeping the spaces bright and livable was one of the projects many challenges. The Master bath - formerly a storage room - is the most modern of the home's spaces. Herringbone white-washed floors are partnered with elements such as brick, marble, limestone and reclaimed timber to create a truly eclectic, sun-filled oasis. The gilded crystal sputnik inspired fixture above the bath as well as the sky blue cabinet keep the room fresh and full of personality. Overall, the project proves that bolder, more colorful strokes allow a home to possess what so many others lack: a personality!
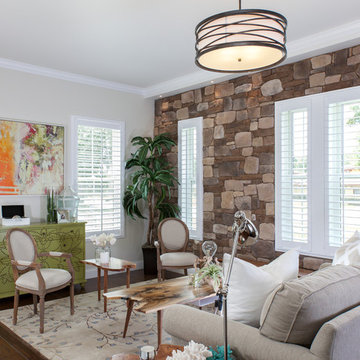
Like this Plan? See more of this project on our website http://gokeesee.com/homeplans
HOME PLAN ID: C13-03186-62A
Uneek Image
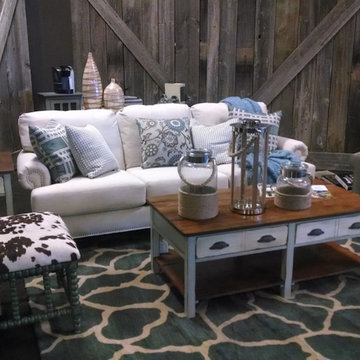
Ejemplo de salón para visitas abierto campestre de tamaño medio sin televisor con paredes marrones
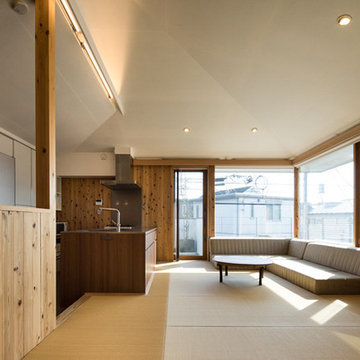
撮影:齋部 功
Modelo de salón abierto de estilo de casa de campo de tamaño medio sin chimenea con paredes marrones, tatami, televisor colgado en la pared y suelo beige
Modelo de salón abierto de estilo de casa de campo de tamaño medio sin chimenea con paredes marrones, tatami, televisor colgado en la pared y suelo beige
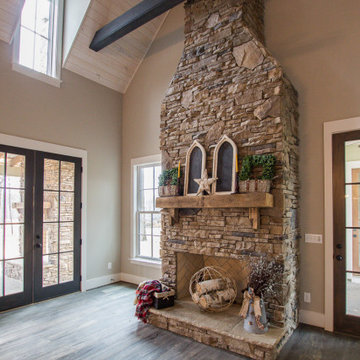
Diseño de salón para visitas abierto campestre grande sin televisor con paredes marrones, suelo de madera oscura, todas las chimeneas, marco de chimenea de piedra y suelo marrón
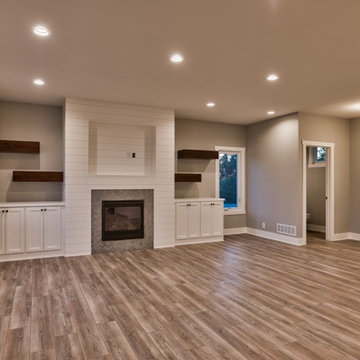
Imagen de salón para visitas abierto de estilo de casa de campo de tamaño medio sin televisor con paredes marrones, suelo de madera en tonos medios, todas las chimeneas, marco de chimenea de baldosas y/o azulejos y suelo marrón
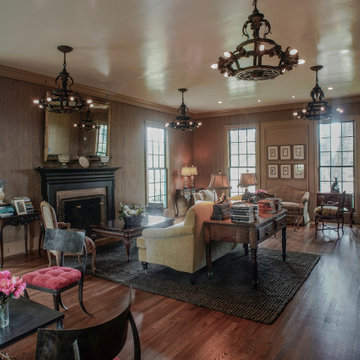
Diseño de salón para visitas campestre con paredes marrones, suelo de madera oscura, todas las chimeneas, marco de chimenea de piedra, suelo marrón y papel pintado
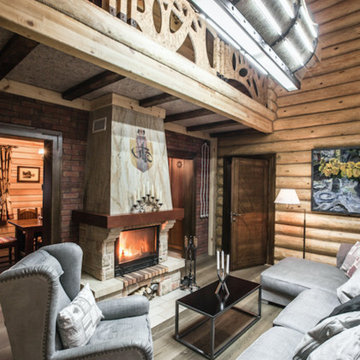
Светильник " ЛАДЬЯ" в двухсветном пространстве каминного зала дома. Изготовлен по эскизам Виктора Козлова. Материал - дерево , пробка , ковка. Мастерская Виктора Козлова и Сергея Груздева.
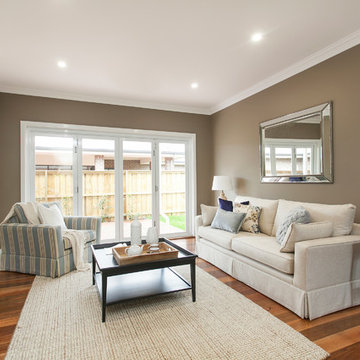
Living room in our old Jamberoo display home in Renwick Mittagong.
Ejemplo de salón abierto campestre de tamaño medio con paredes marrones, suelo de madera en tonos medios, chimenea de doble cara y marco de chimenea de metal
Ejemplo de salón abierto campestre de tamaño medio con paredes marrones, suelo de madera en tonos medios, chimenea de doble cara y marco de chimenea de metal
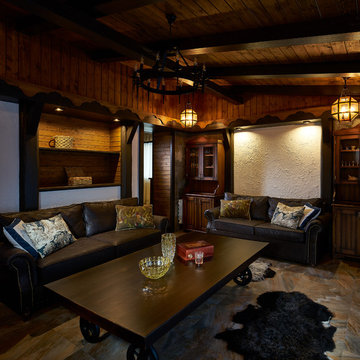
Небольшой дачный дом для семьи с детьми в пригороде Екатеринбурга.
Дизайнер, автор проекта – Роман Соколов
Фото – Михаил Поморцев | Pro.Foto
Ассистент – Илья Коваль
334 ideas para salones de estilo de casa de campo con paredes marrones
8