334 ideas para salones de estilo de casa de campo con paredes marrones
Filtrar por
Presupuesto
Ordenar por:Popular hoy
121 - 140 de 334 fotos
Artículo 1 de 3
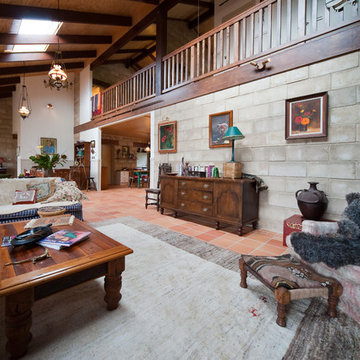
Modelo de salón para visitas tipo loft de estilo de casa de campo de tamaño medio con paredes marrones y suelo de baldosas de terracota
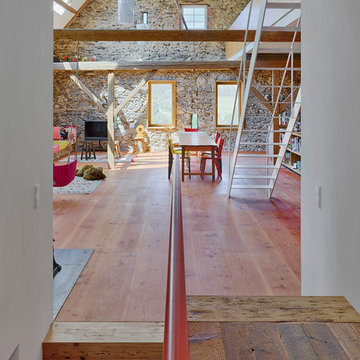
Bernhard Strauss
Diseño de salón para visitas abierto campestre grande con paredes marrones, suelo de madera en tonos medios, televisor independiente y suelo marrón
Diseño de salón para visitas abierto campestre grande con paredes marrones, suelo de madera en tonos medios, televisor independiente y suelo marrón
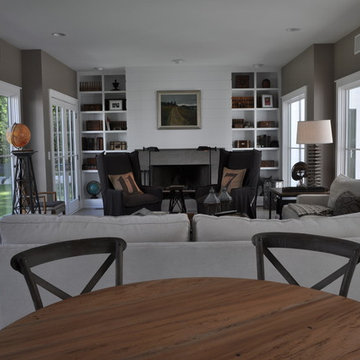
Custom bookcases, Award winning Modern Farmhouse. AIA and ALA awards.
John Toniolo Architect
Jeff Harting
North Shore Architect
Custom Home, Modern Farmhouse
Michigan Architect
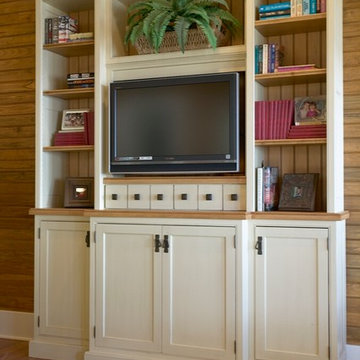
Imagen de salón campestre con paredes marrones, suelo de madera en tonos medios y pared multimedia
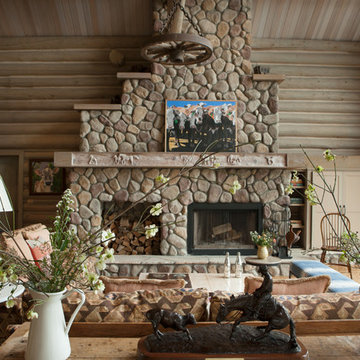
Julie Mikos
Imagen de salón para visitas abierto campestre grande con paredes marrones, todas las chimeneas, marco de chimenea de piedra y televisor retractable
Imagen de salón para visitas abierto campestre grande con paredes marrones, todas las chimeneas, marco de chimenea de piedra y televisor retractable
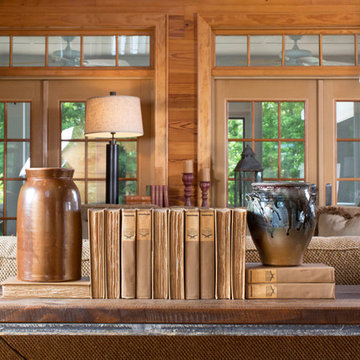
Foto de salón para visitas cerrado de estilo de casa de campo grande sin televisor con paredes marrones, suelo de madera en tonos medios, todas las chimeneas y marco de chimenea de piedra
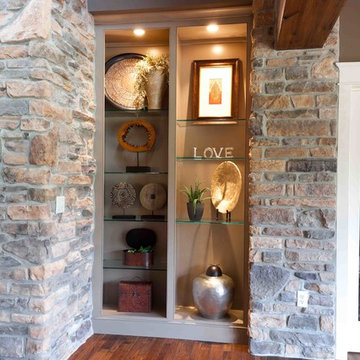
This custom home built in Hershey, PA received the 2010 Custom Home of the Year Award from the Home Builders Association of Metropolitan Harrisburg. An upscale home perfect for a family features an open floor plan, three-story living, large outdoor living area with a pool and spa, and many custom details that make this home unique.
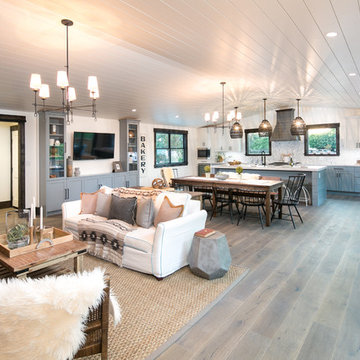
Marcell Puzsar BrightRoom SF
Modelo de salón para visitas abierto de estilo de casa de campo grande con paredes marrones, suelo de madera en tonos medios, todas las chimeneas, marco de chimenea de ladrillo, televisor colgado en la pared y suelo marrón
Modelo de salón para visitas abierto de estilo de casa de campo grande con paredes marrones, suelo de madera en tonos medios, todas las chimeneas, marco de chimenea de ladrillo, televisor colgado en la pared y suelo marrón
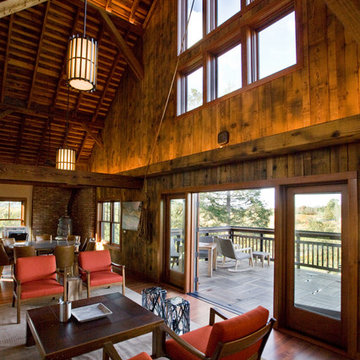
Interior space with ceiling.
© 2016 ramsay photography
Imagen de salón tipo loft campestre grande con paredes marrones, suelo de madera oscura, estufa de leña y marco de chimenea de ladrillo
Imagen de salón tipo loft campestre grande con paredes marrones, suelo de madera oscura, estufa de leña y marco de chimenea de ladrillo
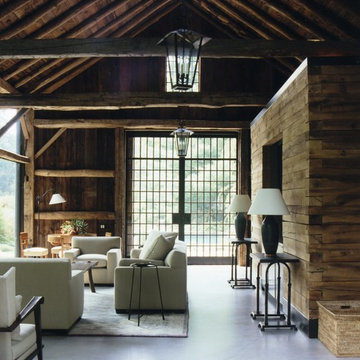
Project Architect for DKDA
Ejemplo de salón abierto campestre de tamaño medio con paredes marrones y suelo de cemento
Ejemplo de salón abierto campestre de tamaño medio con paredes marrones y suelo de cemento
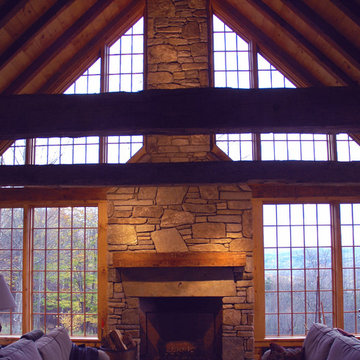
D. Beilman
Modelo de biblioteca en casa tipo loft campestre de tamaño medio sin televisor con paredes marrones, suelo de madera en tonos medios, todas las chimeneas y marco de chimenea de piedra
Modelo de biblioteca en casa tipo loft campestre de tamaño medio sin televisor con paredes marrones, suelo de madera en tonos medios, todas las chimeneas y marco de chimenea de piedra
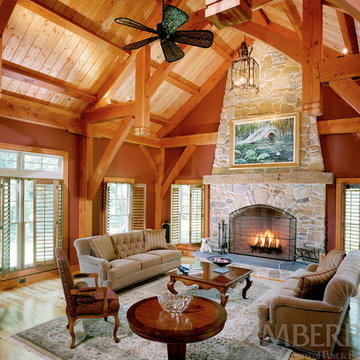
Foto de salón abierto campestre con paredes marrones, suelo de madera en tonos medios, todas las chimeneas y marco de chimenea de piedra
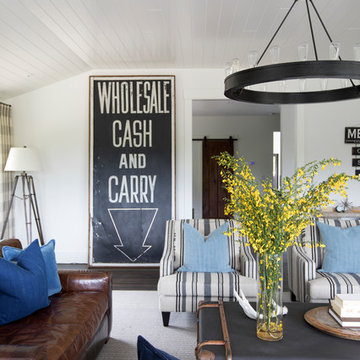
This 100-year-old farmhouse underwent a complete head-to-toe renovation. Partnering with Home Star BC we painstakingly modernized the crumbling farmhouse while maintaining its original west coast charm. The only new addition to the home was the kitchen eating area, with its swinging dutch door, patterned cement tile and antique brass lighting fixture. The wood-clad walls throughout the home were made using the walls of the dilapidated barn on the property. Incorporating a classic equestrian aesthetic within each room while still keeping the spaces bright and livable was one of the projects many challenges. The Master bath - formerly a storage room - is the most modern of the home's spaces. Herringbone white-washed floors are partnered with elements such as brick, marble, limestone and reclaimed timber to create a truly eclectic, sun-filled oasis. The gilded crystal sputnik inspired fixture above the bath as well as the sky blue cabinet keep the room fresh and full of personality. Overall, the project proves that bolder, more colorful strokes allow a home to possess what so many others lack: a personality!
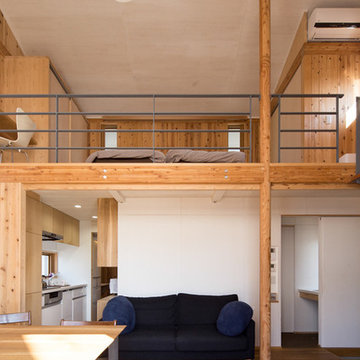
撮影:齋部 功
Diseño de salón abierto campestre pequeño con paredes marrones, suelo de madera en tonos medios, televisor independiente y suelo marrón
Diseño de salón abierto campestre pequeño con paredes marrones, suelo de madera en tonos medios, televisor independiente y suelo marrón
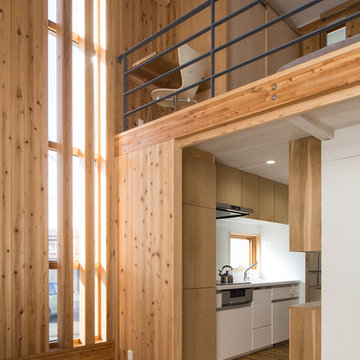
撮影:齋部 功
Modelo de salón abierto campestre pequeño con paredes marrones, suelo de madera en tonos medios, televisor independiente y suelo marrón
Modelo de salón abierto campestre pequeño con paredes marrones, suelo de madera en tonos medios, televisor independiente y suelo marrón
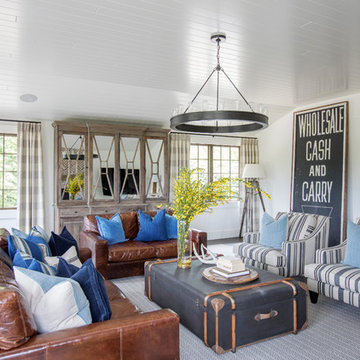
This 100-year-old farmhouse underwent a complete head-to-toe renovation. Partnering with Home Star BC we painstakingly modernized the crumbling farmhouse while maintaining its original west coast charm. The only new addition to the home was the kitchen eating area, with its swinging dutch door, patterned cement tile and antique brass lighting fixture. The wood-clad walls throughout the home were made using the walls of the dilapidated barn on the property. Incorporating a classic equestrian aesthetic within each room while still keeping the spaces bright and livable was one of the projects many challenges. The Master bath - formerly a storage room - is the most modern of the home's spaces. Herringbone white-washed floors are partnered with elements such as brick, marble, limestone and reclaimed timber to create a truly eclectic, sun-filled oasis. The gilded crystal sputnik inspired fixture above the bath as well as the sky blue cabinet keep the room fresh and full of personality. Overall, the project proves that bolder, more colorful strokes allow a home to possess what so many others lack: a personality!
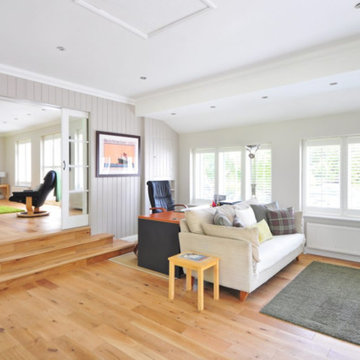
Foto de salón para visitas cerrado de estilo de casa de campo de tamaño medio sin chimenea y televisor con paredes marrones, moqueta y suelo gris
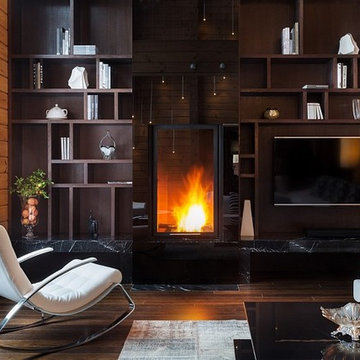
Проектированием интерьера в подмосковном поселке Никольские озера занимались архитекторы московского бюро Lofting Илья Шульгин и Кирилл Кочетов. Деревянный жилой дом, простой и лаконичный снаружи, внутри имеет сложную взаимосвязь пространств различной высоты. Основным помещением, вокруг которого строится весь интерьер и которое задает основное стилевое направление, является просторная двухсветная гостиная с большими окнами и открытой скатной кровлей. Композиционный центр этого помещения представляет собой выразительный стеллаж, занимающий всю торцевую стену и включающий встроенный в него камин специально разработанный авторами. Открытые полки, которые доходят до потолка, подчеркивают ощущение простора и высоты гостиной, а грамотно подобранные интерьерные детали усиливают его. Одна из основных задач, стоящих перед архитекторами, заключалась в том, чтобы связать пространства, различные по объему и высоте, не теряя при этом цельности. Осуществить это удалось за счет единой контрастной цветовой гаммы: темные и светлые акценты в интерьере выгодно выделяются на фоне натурального цвета дерева, из которого возведен дом, и объединяют переходящие друг в друга прихожую и гостиную с кухней и столовой. Характерной чертой интерьера является то, что изначально сложный внутренний объем здания служит всего лишь фоном для ярких локальных акцентов. Светильники-нити, спущенные на разной высоте с потолка, светильники-паруса на наклонном потолке в гостиной, дизайнерская мебель и аксессуары – все это делает интерьер оригинальным и свежим.
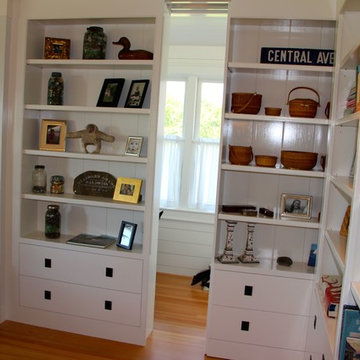
Modelo de salón abierto campestre de tamaño medio con paredes marrones, suelo de madera en tonos medios, todas las chimeneas, marco de chimenea de ladrillo, televisor independiente y suelo marrón

Imagen de salón para visitas abierto campestre grande con paredes marrones, moqueta, todas las chimeneas y marco de chimenea de piedra
334 ideas para salones de estilo de casa de campo con paredes marrones
7