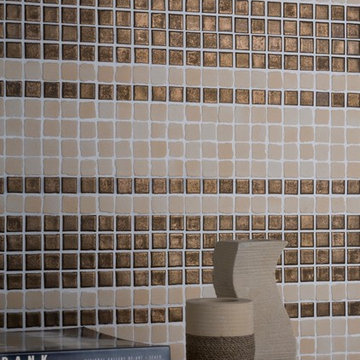335 ideas para salones de estilo de casa de campo con paredes marrones
Filtrar por
Presupuesto
Ordenar por:Popular hoy
221 - 240 de 335 fotos
Artículo 1 de 3
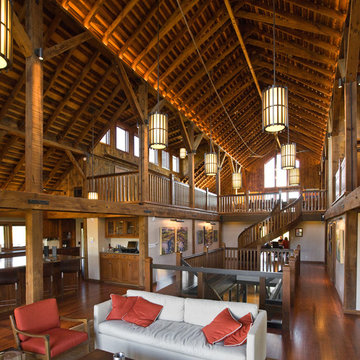
Interior space with ceiling. ©2016 ramsay photography
Imagen de salón tipo loft campestre grande con paredes marrones, suelo de madera oscura, estufa de leña y marco de chimenea de ladrillo
Imagen de salón tipo loft campestre grande con paredes marrones, suelo de madera oscura, estufa de leña y marco de chimenea de ladrillo
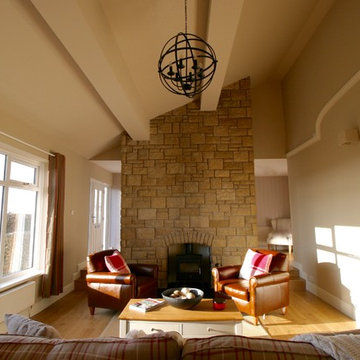
Living room in a large 1970's bungalow with open plan access to the dining room and kitchen. The previous owners had clad the RSJ's in an attempt to make them look like wooden beams so the first job was to clad and plaster the whole ceiling, followed by a new staircase and flooring. Two zones were created to deal with the large space and the room was decorated in a modern country style using a palette of neutrals with cranberry coloured accents
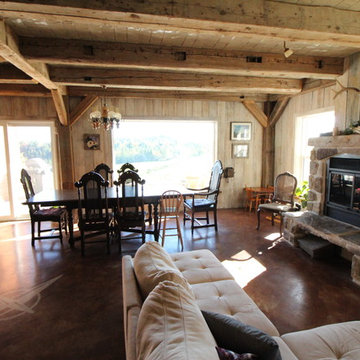
Imagen de salón abierto de estilo de casa de campo de tamaño medio sin televisor con paredes marrones, suelo de cemento, estufa de leña y marco de chimenea de piedra
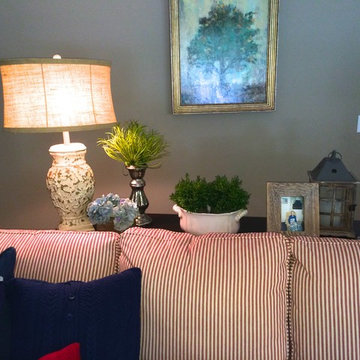
More details....
Foto de salón cerrado de estilo de casa de campo de tamaño medio con paredes marrones y suelo de madera en tonos medios
Foto de salón cerrado de estilo de casa de campo de tamaño medio con paredes marrones y suelo de madera en tonos medios
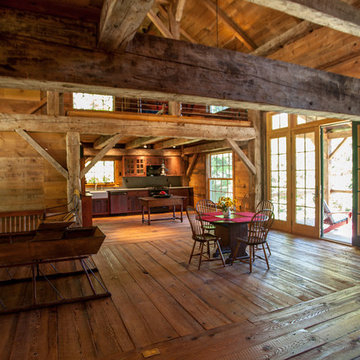
Modelo de salón tipo loft de estilo de casa de campo de tamaño medio sin chimenea y televisor con paredes marrones y suelo de madera oscura
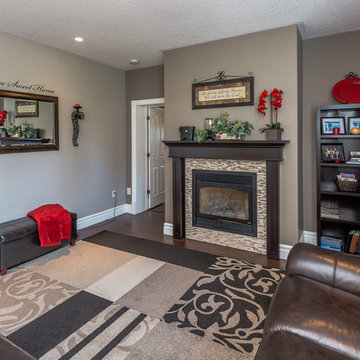
The Maitland is a two-storey country estate home with an attached garage and optional verandah and gazebo. The full height foyer has a gorgeous curved staircase that provides for a very impressive entrance to the home. Four spacious bedrooms give everyone a place of their own, and bright and roomy family areas provide relaxing, private spaces.
View this model home at the Kenilworth Sales and Decor Centre. Call us at 1-800-265-2648 or visit www.qualityhomes.ca for more information.
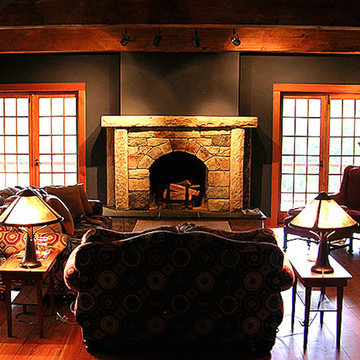
Foto de salón para visitas cerrado campestre de tamaño medio con paredes marrones, suelo de madera en tonos medios, todas las chimeneas y marco de chimenea de madera
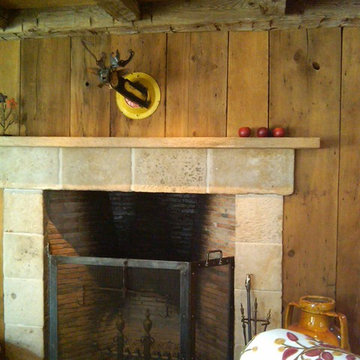
This is one of the home's several fireplaces. It was important to the clients that there be cozy intimate spaces to relax in, as the home is quite expansive. Mach of the artwork in the home was made by the client's themselves.
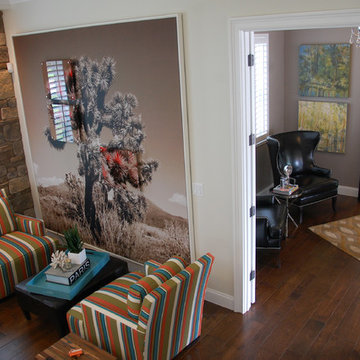
Like this Plan? See more of this project on our website http://gokeesee.com/homeplans
HOME PLAN ID: C13-03186-62A
Taryn Meeks
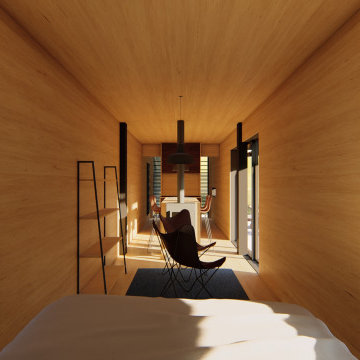
Foto de salón tipo loft de estilo de casa de campo pequeño con paredes marrones, suelo de madera clara, suelo marrón y madera
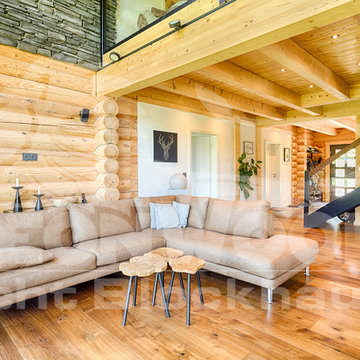
Moderne, leichte Möbel bilden einen gelungenen Kontrast zu den massiven Holzwänden. Auf einander abgestimmte Farben in Erdtönen sorgen für Harmonie und schaffen eine beruhigende Stimmung,
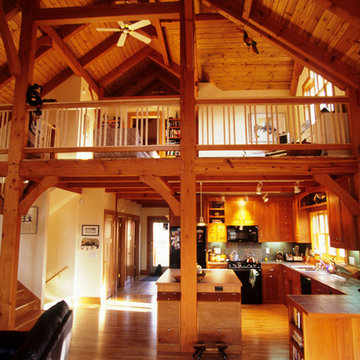
自然素材を利用していて、とても安らげる空間になっております。
Imagen de salón abierto de estilo de casa de campo sin televisor con paredes marrones y suelo marrón
Imagen de salón abierto de estilo de casa de campo sin televisor con paredes marrones y suelo marrón
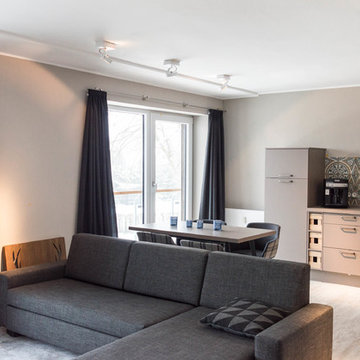
10 Ferienwohnungen in unterschiedlichen Größen und Schnitten in einem Gebäude. Jede mit Balkon/Terrasse, Sauna und Ausblick. Umnutzung nach Komplettsanierung.
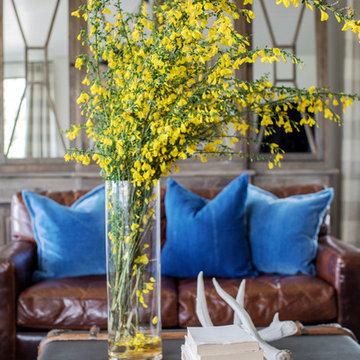
This 100-year-old farmhouse underwent a complete head-to-toe renovation. Partnering with Home Star BC we painstakingly modernized the crumbling farmhouse while maintaining its original west coast charm. The only new addition to the home was the kitchen eating area, with its swinging dutch door, patterned cement tile and antique brass lighting fixture. The wood-clad walls throughout the home were made using the walls of the dilapidated barn on the property. Incorporating a classic equestrian aesthetic within each room while still keeping the spaces bright and livable was one of the projects many challenges. The Master bath - formerly a storage room - is the most modern of the home's spaces. Herringbone white-washed floors are partnered with elements such as brick, marble, limestone and reclaimed timber to create a truly eclectic, sun-filled oasis. The gilded crystal sputnik inspired fixture above the bath as well as the sky blue cabinet keep the room fresh and full of personality. Overall, the project proves that bolder, more colorful strokes allow a home to possess what so many others lack: a personality!
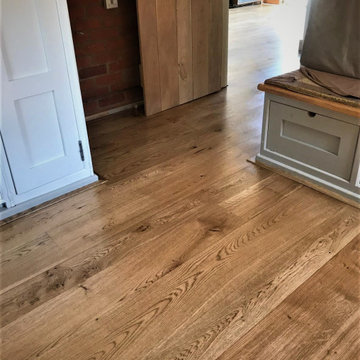
Bespoke wooden flooring. Oiled twice with hard wax oil.
Pic 4/5
Diseño de salón abierto campestre con paredes marrones, suelo de madera en tonos medios, televisor independiente y suelo marrón
Diseño de salón abierto campestre con paredes marrones, suelo de madera en tonos medios, televisor independiente y suelo marrón
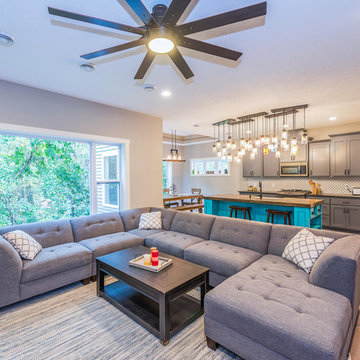
Randall Baum - Elevate Photography
Diseño de salón abierto campestre de tamaño medio con paredes marrones, suelo de madera en tonos medios y suelo marrón
Diseño de salón abierto campestre de tamaño medio con paredes marrones, suelo de madera en tonos medios y suelo marrón
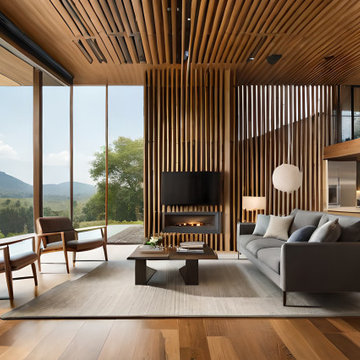
DISCOVER KOSMAJ - ONE OF THE MOST BEAUTIFUL AND GENTLE MOUNTAINS IN SERBIA, A PROTECTED NATURAL GOOD. IDEAL FOR FAMILY, FRIENDS, AND BUSINESS ACTIVITIES IN UNTOUCHED NATURE.
Enjoy the luxury and comfort of our villas on plots of 10-14 areas, with 96m² of space and a sophisticated exterior. Each villa offers a private pool, parking, landscaped paths, and green oases - your perfect new home awaits!
#VillasForSale #PrivatePool #GreenSpace #LuxuryRealEstate #DolceVita #Dusan_Bucalovic #SmartUP
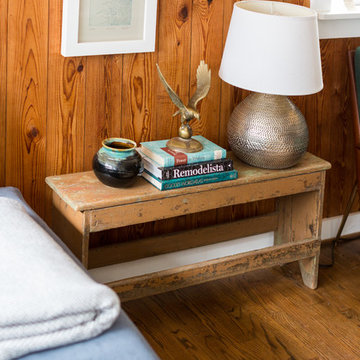
Swartz Photography
Imagen de salón cerrado campestre de tamaño medio con paredes marrones, suelo de madera en tonos medios, estufa de leña y marco de chimenea de piedra
Imagen de salón cerrado campestre de tamaño medio con paredes marrones, suelo de madera en tonos medios, estufa de leña y marco de chimenea de piedra
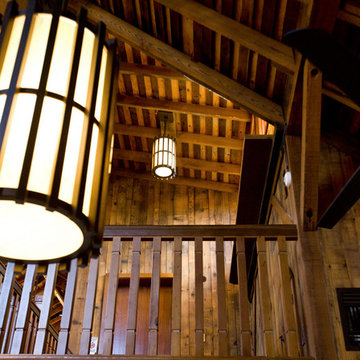
Detail of the loft and lighting.
© 2016 ramsay photography
Ejemplo de salón tipo loft campestre grande con paredes marrones y suelo de madera oscura
Ejemplo de salón tipo loft campestre grande con paredes marrones y suelo de madera oscura
335 ideas para salones de estilo de casa de campo con paredes marrones
12
