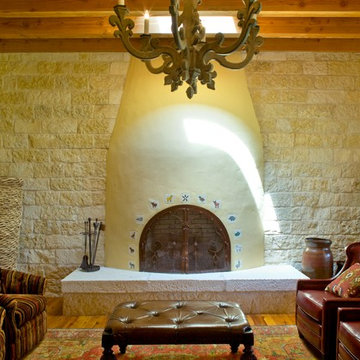253 ideas para salones de estilo americano con todos los tratamientos de pared
Filtrar por
Presupuesto
Ordenar por:Popular hoy
41 - 60 de 253 fotos
Artículo 1 de 3
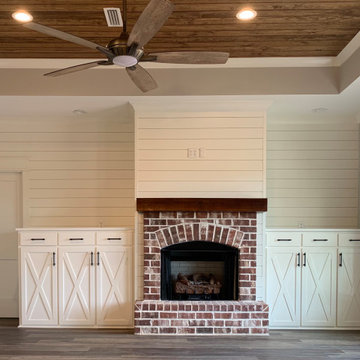
This custom built cabinet and fireplace sets beautifully in this farm house with all the shiplap on the walls bringing in the entire look.
Ejemplo de salón cerrado de estilo americano grande con paredes blancas, suelo vinílico, todas las chimeneas, marco de chimenea de ladrillo, televisor colgado en la pared, suelo multicolor, casetón y machihembrado
Ejemplo de salón cerrado de estilo americano grande con paredes blancas, suelo vinílico, todas las chimeneas, marco de chimenea de ladrillo, televisor colgado en la pared, suelo multicolor, casetón y machihembrado
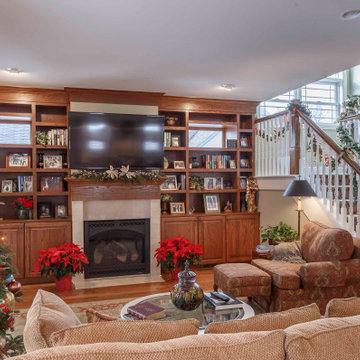
Foto de salón para visitas abierto, blanco y blanco y madera de estilo americano de tamaño medio con paredes beige, suelo de madera en tonos medios, todas las chimeneas, marco de chimenea de madera, televisor colgado en la pared, suelo marrón, papel pintado y papel pintado
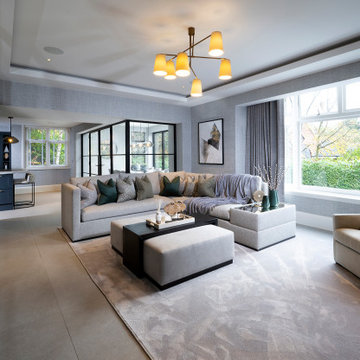
Natural light from the entrance now floods this informal media area created by opening up the walls to glass crittall glass divides.
Modelo de salón cerrado de estilo americano de tamaño medio con paredes grises, pared multimedia, casetón y papel pintado
Modelo de salón cerrado de estilo americano de tamaño medio con paredes grises, pared multimedia, casetón y papel pintado

Craftsman Style Residence New Construction 2021
3000 square feet, 4 Bedroom, 3-1/2 Baths
Foto de salón para visitas abierto de estilo americano de tamaño medio con paredes grises, suelo de madera en tonos medios, chimenea lineal, marco de chimenea de piedra, televisor colgado en la pared, suelo gris, casetón y boiserie
Foto de salón para visitas abierto de estilo americano de tamaño medio con paredes grises, suelo de madera en tonos medios, chimenea lineal, marco de chimenea de piedra, televisor colgado en la pared, suelo gris, casetón y boiserie
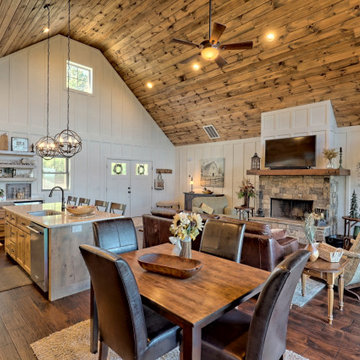
What a view! This custom-built, Craftsman style home overlooks the surrounding mountains and features board and batten and Farmhouse elements throughout.
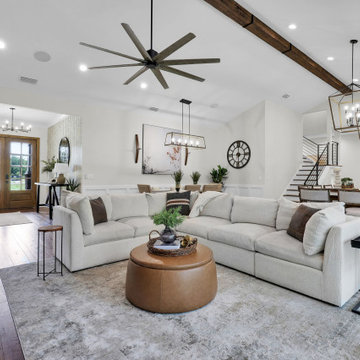
Diseño de salón abierto y abovedado de estilo americano grande con paredes blancas, suelo de madera en tonos medios, todas las chimeneas, marco de chimenea de piedra, televisor colgado en la pared, suelo marrón y papel pintado
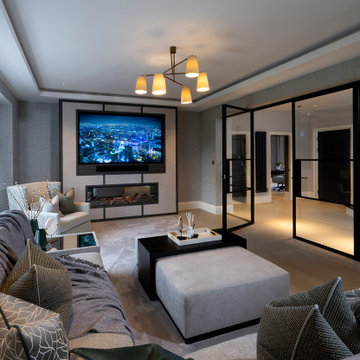
Natural light from the entrance now floods this informal media area created by opening up the walls to glass crittall glass divides.
Diseño de salón cerrado de estilo americano de tamaño medio con paredes grises, suelo de madera en tonos medios, chimenea lineal, pared multimedia, suelo beige, casetón y papel pintado
Diseño de salón cerrado de estilo americano de tamaño medio con paredes grises, suelo de madera en tonos medios, chimenea lineal, pared multimedia, suelo beige, casetón y papel pintado
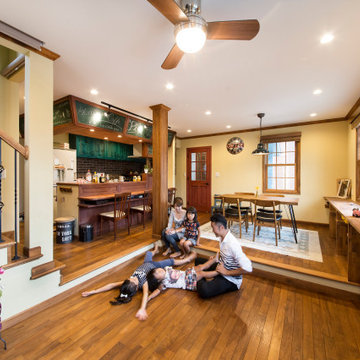
淡い黄色の壁で優しい雰囲気のこの空間はアンティーク風に仕上げた。リビングを1段下げたことで空間にメリハリを。無垢のチーク材を使用した床が良い味を出している。
Ejemplo de salón abierto de estilo americano con paredes amarillas, suelo marrón, papel pintado y papel pintado
Ejemplo de salón abierto de estilo americano con paredes amarillas, suelo marrón, papel pintado y papel pintado
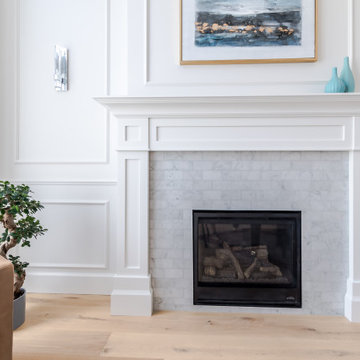
Living Room Gas Fireplace with Mantel
Ejemplo de salón con rincón musical abierto de estilo americano de tamaño medio con paredes blancas, suelo de madera clara, todas las chimeneas, marco de chimenea de baldosas y/o azulejos, suelo marrón, machihembrado y boiserie
Ejemplo de salón con rincón musical abierto de estilo americano de tamaño medio con paredes blancas, suelo de madera clara, todas las chimeneas, marco de chimenea de baldosas y/o azulejos, suelo marrón, machihembrado y boiserie
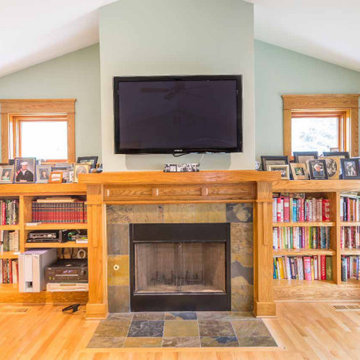
Diseño de biblioteca en casa abierta y abovedada de estilo americano de tamaño medio con paredes grises, suelo de madera en tonos medios, todas las chimeneas, marco de chimenea de piedra, televisor colgado en la pared, suelo marrón y boiserie
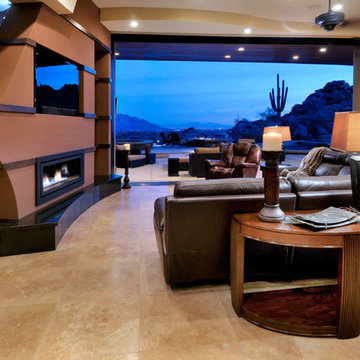
Floor to ceiling window walls and disappearing sliding glass doors showcase a panorama of desert surroundings. Dramatic entertainment wall with integrated fireplace provides contrast against all natural stone wall.
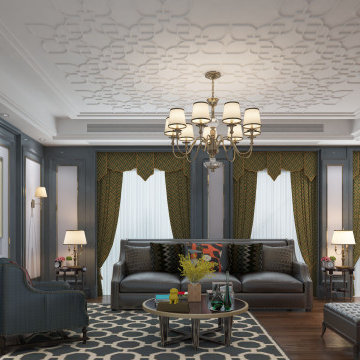
AlQantara Apartments is an exclusive apartment development located in Kileleshwa. The development is designed for families looking for a modern spacious and luxurious living space. AlQantara luxury apartments offer exceptional amenities to complement its excellent location, at the heart of Kileleshwa, on Kandara Road.
AlQantara consists of beautifully finished apartments and enjoys easy access to the CBD, an array of excellent educational institutes, restaurants, major shopping centers, sports and health care facilities. Each four bedroom apartment offers large living and dining rooms, a professionally
fitted kitchen, a DSQ and two car parking spaces. The penthouses offer very generous living spaces and three parking spaces each.
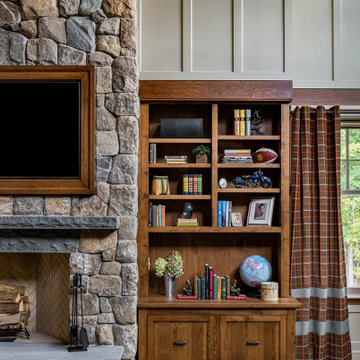
The homeowners of this expansive custom home wanted to create an informal year-round residence for their active family that reflected their love of the outdoors and time spent in ski and camping lodges. The result is a luxurious, yet understated, comfortable living room that exudes a feeling of warmth and relaxation. The dark wood floors, cabinets with natural wood grain, coffered ceilings, and floor to ceiling stone fireplace with bluestone raised hearth, offer the ambiance of a 19th century mountain lodge. This is combined with painted wainscoting and a built-in flat screen TV to modernize the space. The built-in bookcases are an inviting detail that adds coziness to the room.
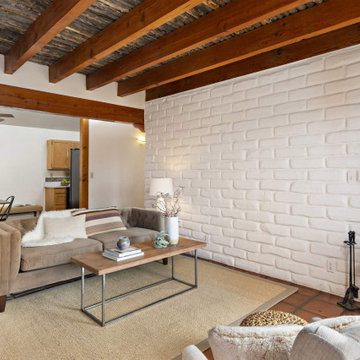
Diseño de salón abierto de estilo americano pequeño sin televisor con paredes blancas, suelo de baldosas de terracota, estufa de leña, marco de chimenea de ladrillo, suelo marrón, vigas vistas y ladrillo
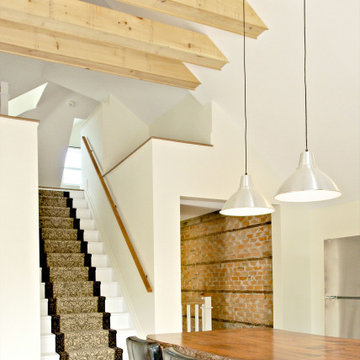
Imagen de salón tipo loft de estilo americano pequeño con paredes blancas, suelo de madera en tonos medios, televisor independiente, suelo marrón, vigas vistas y ladrillo

Rustic Hoopers Creek stone fireplace, post and beam construction, vaulted shiplap ceiling, massive White Oak scissior trusses, a touch of reclaimed, mule deer antler chandelier, with large widows giving abundant natural light, all work together to make this a special one-of-a-kind space.
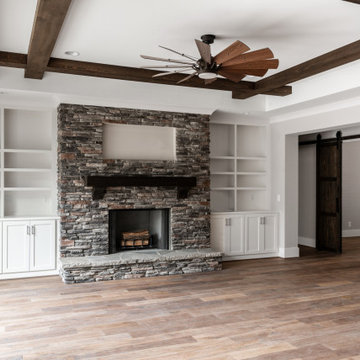
Imagen de salón abierto de estilo americano con paredes beige, suelo de madera en tonos medios, estufa de leña, piedra de revestimiento, vigas vistas y machihembrado
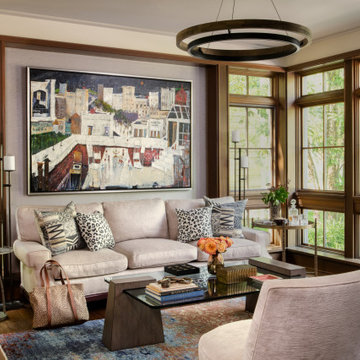
Prairie Modern Living
This gorgeous custom home boasts the beautiful architectural details of the 1920s era but with the modern sustainability at the forefront of its design!
There are custom elements throughout the home and this living room is no exception! This space was designed to bring the outside in and fills the space with beautiful natural light throughout the day!
The custom painting and seating group draws you in to unwind. Everyone needs a space where they can sit back and relax and this is the perfect spot!
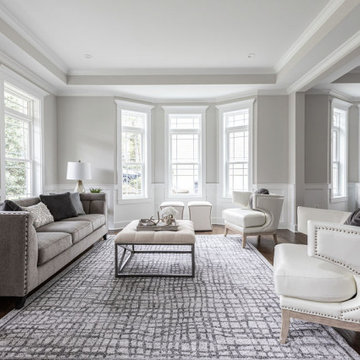
Ejemplo de salón abierto de estilo americano grande sin chimenea con paredes grises, suelo de madera en tonos medios, suelo marrón, bandeja y boiserie
253 ideas para salones de estilo americano con todos los tratamientos de pared
3
