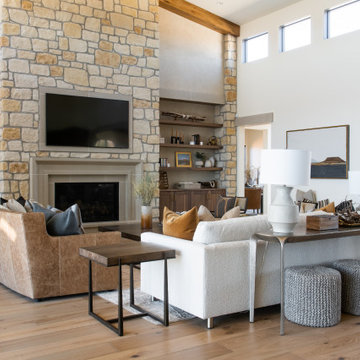253 ideas para salones de estilo americano con todos los tratamientos de pared
Filtrar por
Presupuesto
Ordenar por:Popular hoy
21 - 40 de 253 fotos
Artículo 1 de 3
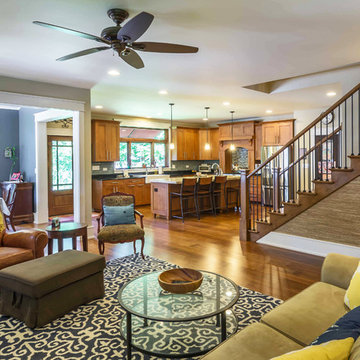
New Craftsman style home, approx 3200sf on 60' wide lot. Views from the street, highlighting front porch, large overhangs, Craftsman detailing. Photos by Robert McKendrick Photography.

HOME FEATURES
Contexual modern design with contemporary Santa Fe–style elements
Luxuriously open floor plan
Stunning chef’s kitchen perfect for entertaining
Gracious indoor/outdoor living with views of the Sangres
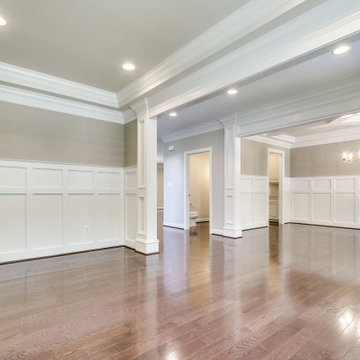
Imagen de salón para visitas abierto de estilo americano de tamaño medio sin chimenea con paredes grises, suelo de madera oscura, suelo marrón, bandeja y boiserie
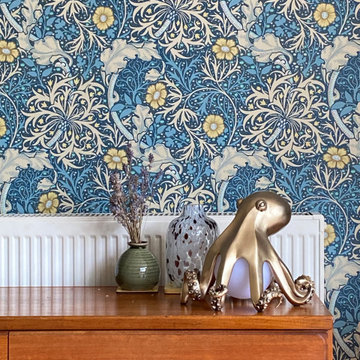
Apart from the blue sofa, most of the furniture was sourced second-hand or on Freecycle.
Ejemplo de salón para visitas machihembrado y cerrado de estilo americano de tamaño medio sin televisor con paredes multicolor, suelo de madera en tonos medios, todas las chimeneas, suelo marrón y papel pintado
Ejemplo de salón para visitas machihembrado y cerrado de estilo americano de tamaño medio sin televisor con paredes multicolor, suelo de madera en tonos medios, todas las chimeneas, suelo marrón y papel pintado
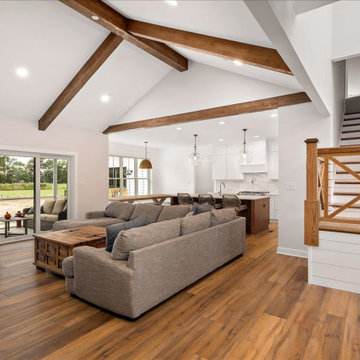
Great room with lots of custom trim.
Diseño de salón abierto de estilo americano grande con paredes blancas, suelo vinílico, suelo multicolor, vigas vistas y machihembrado
Diseño de salón abierto de estilo americano grande con paredes blancas, suelo vinílico, suelo multicolor, vigas vistas y machihembrado
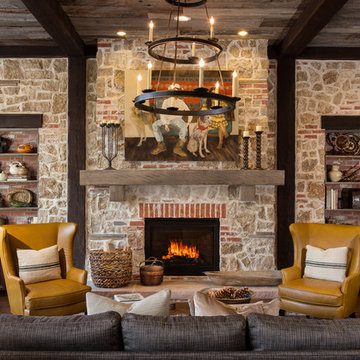
Kyle Zirkus
Ejemplo de salón de estilo americano con todas las chimeneas, marco de chimenea de ladrillo y piedra
Ejemplo de salón de estilo americano con todas las chimeneas, marco de chimenea de ladrillo y piedra

Keeping within the original footprint, the cased openings between the living room and dining room were widened to create better flow. Low built-in bookshelves were added below the windows in the living room, as well as full-height bookshelves in the dining room, both purposely matched to fit the home’s original 1920’s architecture. The wood flooring was matched and re-finished throughout the home to seamlessly blend the rooms and make the space look larger. In addition to the interior remodel, the home’s exterior received a new facelift with a fresh coat of paint and repairs to the existing siding.
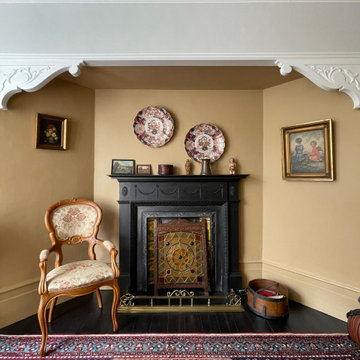
A lounge area oozing period style and charm. The tired woodchip wallpaper and jaded brilliant white paint has been replaced with palette of Dulux Heritage paints in warm earth tones. Sensitive paint treatments to the wooden fire surround allows it to take centre stage.
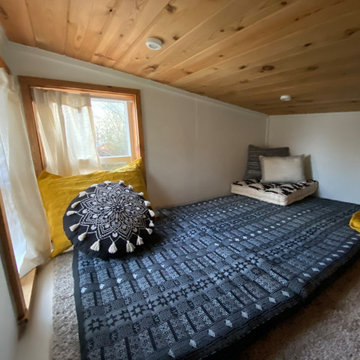
Interior and Exterior Renovations to existing HGTV featured Tiny Home. We modified the exterior paint color theme and painted the interior of the tiny home to give it a fresh look. The interior of the tiny home has been decorated and furnished for use as an AirBnb space. Outdoor features a new custom built deck and hot tub space.
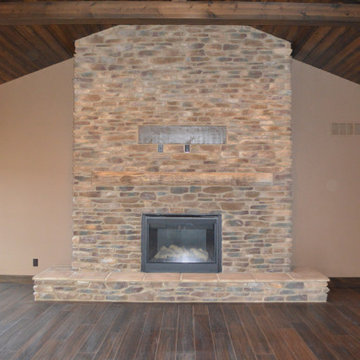
wood ceiling and wood trusses
Foto de salón abierto de estilo americano grande con suelo de madera oscura, todas las chimeneas, marco de chimenea de piedra, televisor colgado en la pared, madera y ladrillo
Foto de salón abierto de estilo americano grande con suelo de madera oscura, todas las chimeneas, marco de chimenea de piedra, televisor colgado en la pared, madera y ladrillo
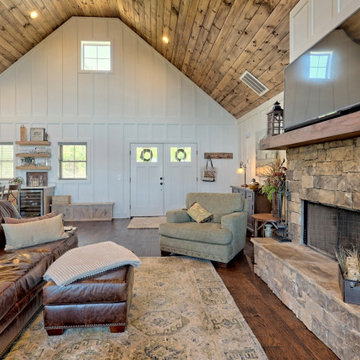
What a view! This custom-built, Craftsman style home overlooks the surrounding mountains and features board and batten and Farmhouse elements throughout.
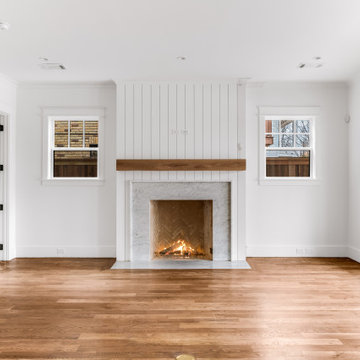
Charming custom Craftsman home in East Dallas.
Imagen de salón de estilo americano grande con paredes blancas, suelo de madera en tonos medios, todas las chimeneas, marco de chimenea de piedra, suelo marrón y machihembrado
Imagen de salón de estilo americano grande con paredes blancas, suelo de madera en tonos medios, todas las chimeneas, marco de chimenea de piedra, suelo marrón y machihembrado
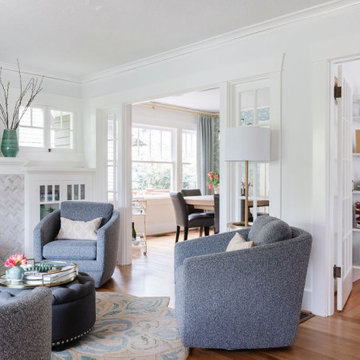
This project involved updating a 1922 craftsman bungalow with a brighter, more modern palette while incorporating elements of the family's Asian and Latin/Texan heritage. The home lacked a true entryway, so cabinets and hooks were added to create a practical and stylish space for shoes, bags, and keys. The living room was redesigned to incorporate swivel chairs and an ottoman for a more dynamic layout, and the dining room features a white oak table that can be extended for large family gatherings. The home office was designed to serve as a workspace, TV room, and guest room, with a spacious console/media cabinet, a hide-a-bed chair, and tall white bookcases to display the family's extensive book collection. The project was completed in March 2022.
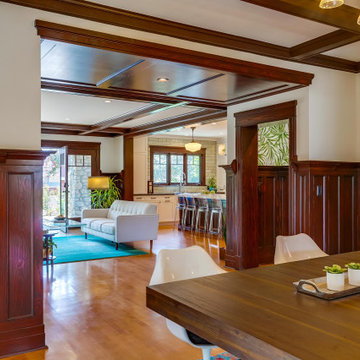
Ejemplo de salón abierto de estilo americano de tamaño medio con paredes multicolor, suelo de madera en tonos medios, suelo marrón, vigas vistas y panelado
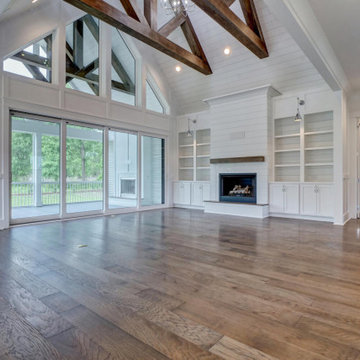
Diseño de salón machihembrado de estilo americano con paredes blancas, todas las chimeneas, machihembrado y panelado
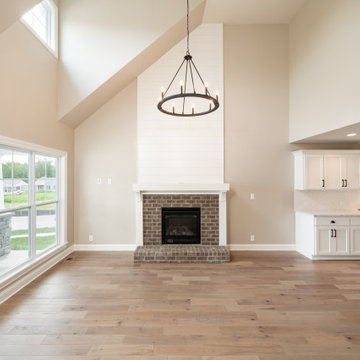
Foto de salón abierto y abovedado de estilo americano con paredes blancas, suelo de madera clara, todas las chimeneas, marco de chimenea de ladrillo, suelo marrón y machihembrado
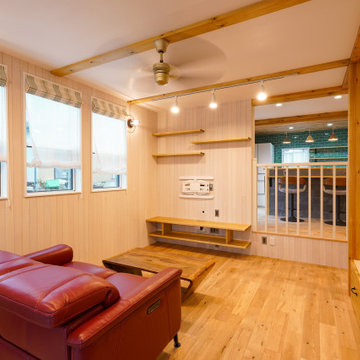
スキップフロアのあるリビング。スキップフロアの上にはダイニングとキッチン。下にはリビング。段差をつけることによって、区切りができました。会話したい時はできるので、一体感もあるし別々にも感じます。
Modelo de salón abierto de estilo americano con televisor colgado en la pared, vigas vistas y madera
Modelo de salón abierto de estilo americano con televisor colgado en la pared, vigas vistas y madera
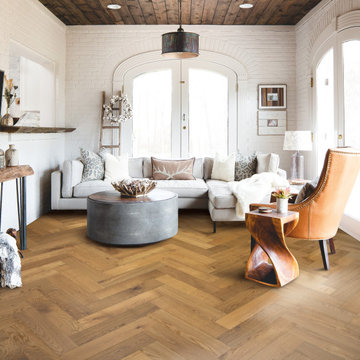
Karastan Worthington Herringbone Smoked Natural Hardwood
Diseño de salón cerrado de estilo americano sin chimenea con paredes blancas, suelo de madera en tonos medios, televisor colgado en la pared, suelo marrón, madera y ladrillo
Diseño de salón cerrado de estilo americano sin chimenea con paredes blancas, suelo de madera en tonos medios, televisor colgado en la pared, suelo marrón, madera y ladrillo
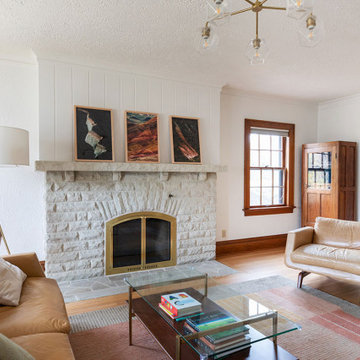
Living room after remodel.
Foto de salón cerrado de estilo americano grande con paredes blancas, todas las chimeneas, marco de chimenea de piedra, suelo beige, machihembrado y suelo de madera clara
Foto de salón cerrado de estilo americano grande con paredes blancas, todas las chimeneas, marco de chimenea de piedra, suelo beige, machihembrado y suelo de madera clara
253 ideas para salones de estilo americano con todos los tratamientos de pared
2
