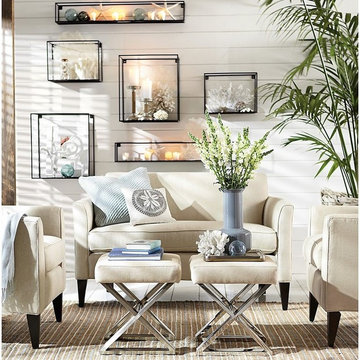1.396 ideas para salones costeros pequeños
Filtrar por
Presupuesto
Ordenar por:Popular hoy
181 - 200 de 1396 fotos
Artículo 1 de 3
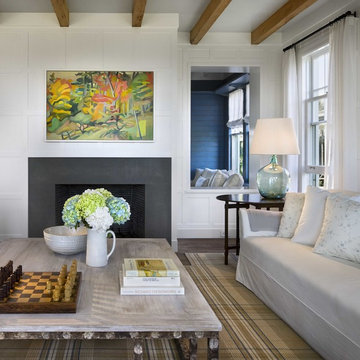
Diseño de salón cerrado marinero pequeño con paredes azules, suelo de baldosas de porcelana, chimenea de esquina, marco de chimenea de hormigón y suelo gris
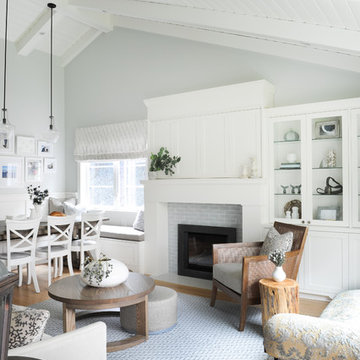
This tiny home is located on a treelined street in the Kitsilano neighborhood of Vancouver. We helped our client create a living and dining space with a beach vibe in this small front room that comfortably accommodates their growing family of four. The starting point for the decor was the client's treasured antique chaise (positioned under the large window) and the scheme grew from there. We employed a few important space saving techniques in this room... One is building seating into a corner that doubles as storage, the other is tucking a footstool, which can double as an extra seat, under the custom wood coffee table. The TV is carefully concealed in the custom millwork above the fireplace. Finally, we personalized this space by designing a family gallery wall that combines family photos and shadow boxes of treasured keepsakes. Interior Decorating by Lori Steeves of Simply Home Decorating. Photos by Tracey Ayton Photography
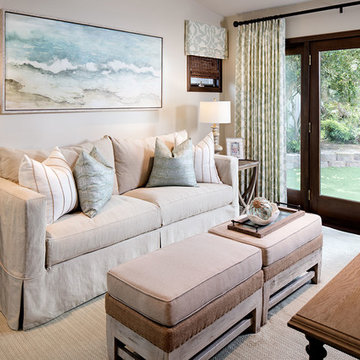
Zack Benson Photography
Modelo de salón marinero pequeño con paredes beige y moqueta
Modelo de salón marinero pequeño con paredes beige y moqueta
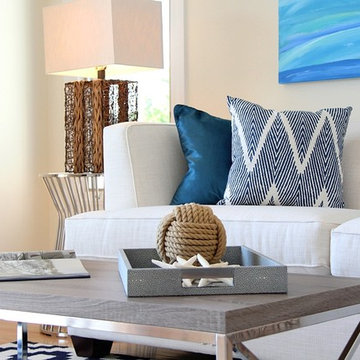
The Staging Studio
Imagen de salón para visitas cerrado marinero pequeño con paredes amarillas, suelo de madera clara, todas las chimeneas y marco de chimenea de madera
Imagen de salón para visitas cerrado marinero pequeño con paredes amarillas, suelo de madera clara, todas las chimeneas y marco de chimenea de madera
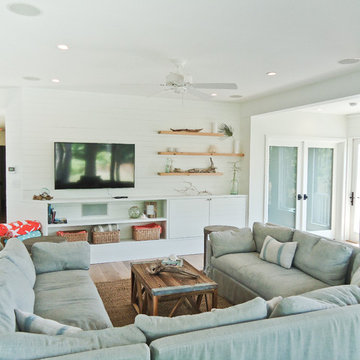
The client was excited to purchase a home in the beautiful resort of Sandestin, but was not pleased with the dark interiors, heavy mouldings, tile floors, dated fixtures and heavy feel of the interior of the home. We solved their problems by completely renovating the interiors. Ceilings were raised, floors were replaced, cabinetry and fixtures were replaced and a problem area in the living room was solved. They now have the open, clean, airy beach home of their dreams and I couldn't be more pleased with how this home turned out for them.
anthony vallee
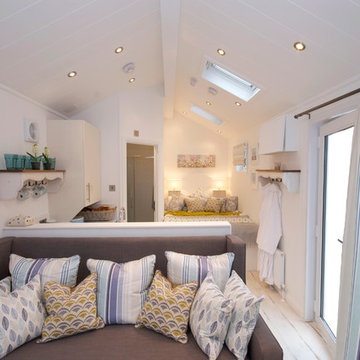
Small spaces can be very beautiful - the perfect hideaway space.
Modelo de salón marinero pequeño
Modelo de salón marinero pequeño
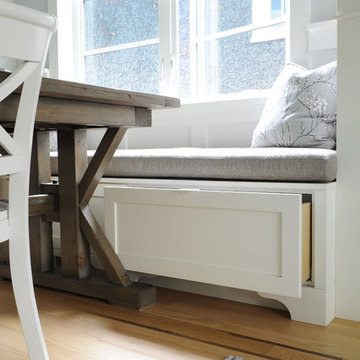
This tiny home is located on a treelined street in the Kitsilano neighborhood of Vancouver. We helped our client create a living and dining space with a beach vibe in this small front room that comfortably accommodates their growing family of four. The starting point for the decor was the client's treasured antique chaise (positioned under the large window) and the scheme grew from there. We employed a few important space saving techniques in this room... One is building seating into a corner that doubles as storage, the other is tucking a footstool, which can double as an extra seat, under the custom wood coffee table. The TV is carefully concealed in the custom millwork above the fireplace. Finally, we personalized this space by designing a family gallery wall that combines family photos and shadow boxes of treasured keepsakes. Interior Decorating by Lori Steeves of Simply Home Decorating. Photos by Tracey Ayton Photography
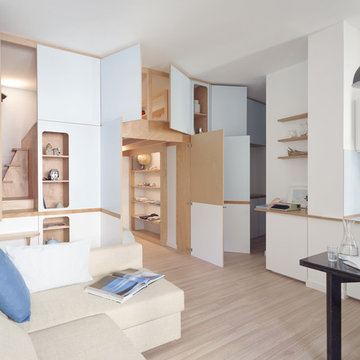
Photo: Anna Positano
Imagen de biblioteca en casa abierta marinera pequeña con paredes azules, suelo laminado, televisor colgado en la pared y suelo beige
Imagen de biblioteca en casa abierta marinera pequeña con paredes azules, suelo laminado, televisor colgado en la pared y suelo beige
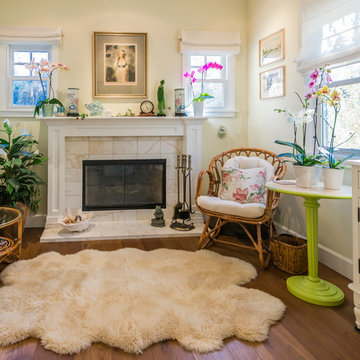
Ejemplo de salón para visitas cerrado marinero pequeño sin televisor con paredes beige, suelo de madera en tonos medios, todas las chimeneas, marco de chimenea de baldosas y/o azulejos y suelo marrón
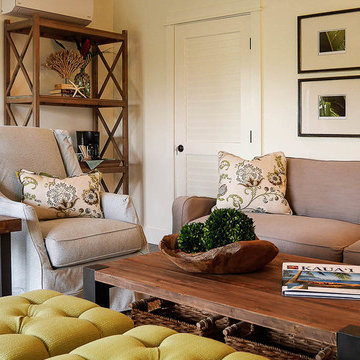
Megan Meek
Ejemplo de salón cerrado costero pequeño con paredes blancas, suelo de madera oscura y televisor independiente
Ejemplo de salón cerrado costero pequeño con paredes blancas, suelo de madera oscura y televisor independiente
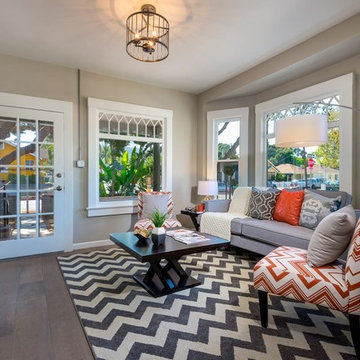
Living room off entry with bay windows hardwood oak floors and classic wood double hung windows.
Diseño de salón abierto marinero pequeño con paredes grises y suelo de madera clara
Diseño de salón abierto marinero pequeño con paredes grises y suelo de madera clara
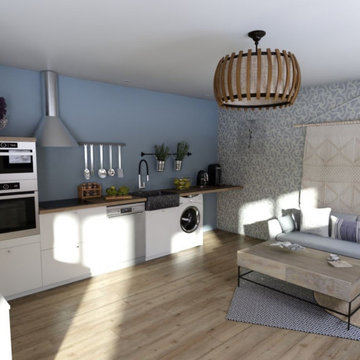
Pièce de vie pour maison en locatif
Diseño de salón abierto marinero pequeño sin chimenea con paredes azules, suelo de madera clara, televisor colgado en la pared, suelo marrón y papel pintado
Diseño de salón abierto marinero pequeño sin chimenea con paredes azules, suelo de madera clara, televisor colgado en la pared, suelo marrón y papel pintado
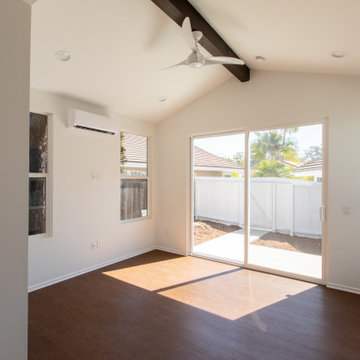
This Accessory Dwelling Unit (ADU) is 1 bed / 1 bath 499 SF. It is a city of Encinitas Permit Ready ADU (PRADU) designed by DZN Partners. This granny flat feels spacious due to it's high ceilings, large windows and sliders off both sides of the house that let in lots of natural light. There is a large patio off the living room and a private outdoor patio off the bedroom which takes advantage of outdoor living! Come check out this ADU! The Encinitas PRADU designs can also be permitted in other cities throughout San Diego. Contact Cross Construction to learn more!
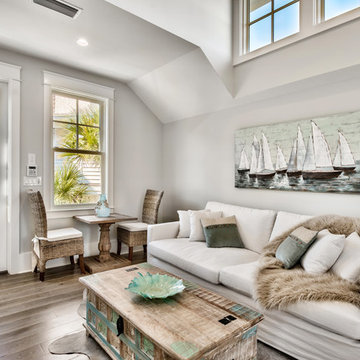
Diseño de salón costero pequeño sin televisor con paredes blancas, suelo de madera oscura, chimenea de doble cara y suelo marrón
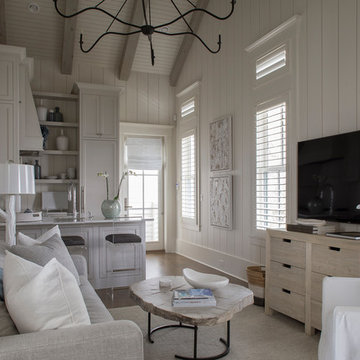
Diseño de salón abierto costero pequeño sin chimenea con paredes blancas, suelo de madera oscura, televisor colgado en la pared y suelo marrón
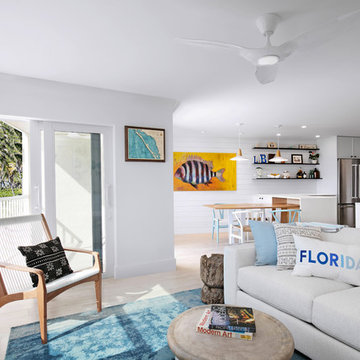
Ryan Gamma Photography
Modelo de salón abierto marinero pequeño con paredes blancas, suelo de baldosas de cerámica y suelo beige
Modelo de salón abierto marinero pequeño con paredes blancas, suelo de baldosas de cerámica y suelo beige
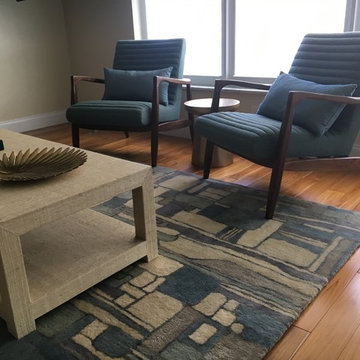
The "after" photos... loving the mid-century meets the beach vibe. Clean lines and soft hues make this space perfect for end-of-day cocktails or Sunday mornings with coffee and a good read.
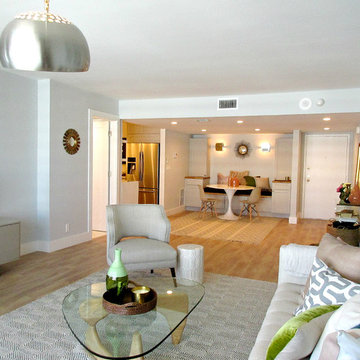
Open concept living room, dining room and entry are cohesive and airy. Spaces are kept fresh and inviting by using a blend of neutral colors, glass and organic materials that are repeated throughout the space. - photo by Christine Vega
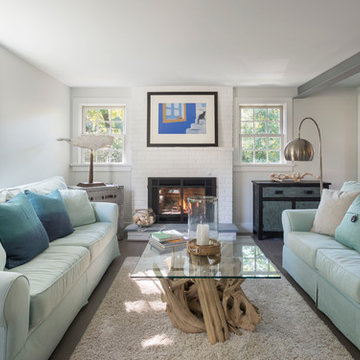
A successful design build project by Red House. This home underwent a complete interior and exterior renovation including a shed dormer addition on the rear. All new finishes, windows, cabinets, insulation, and mechanical systems. Photo by Nat Rea
Instagram: @redhousedesignbuild
1.396 ideas para salones costeros pequeños
10
