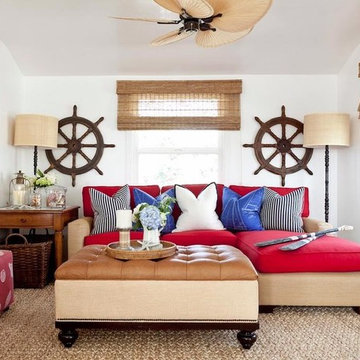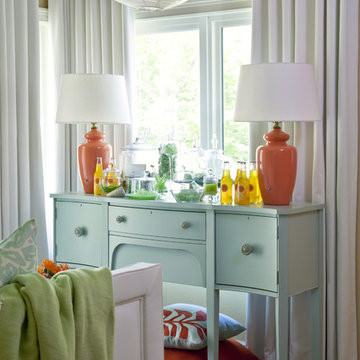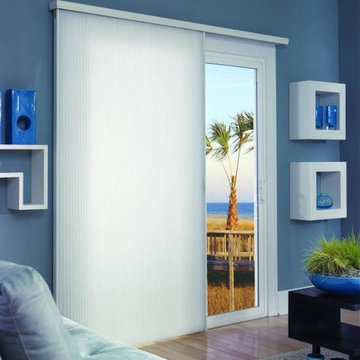1.395 ideas para salones costeros pequeños
Ordenar por:Popular hoy
121 - 140 de 1395 fotos
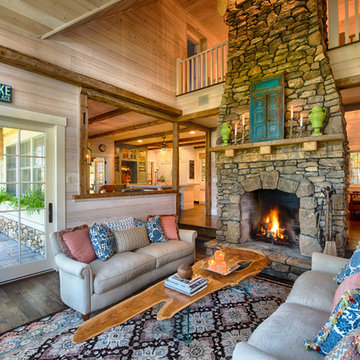
Scott Amundson
Ejemplo de salón para visitas abierto marinero pequeño con suelo de madera oscura, todas las chimeneas, paredes blancas, marco de chimenea de piedra y alfombra
Ejemplo de salón para visitas abierto marinero pequeño con suelo de madera oscura, todas las chimeneas, paredes blancas, marco de chimenea de piedra y alfombra
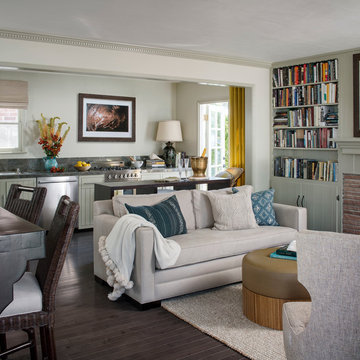
Modelo de salón abierto marinero pequeño con paredes grises, suelo de madera en tonos medios, todas las chimeneas y marco de chimenea de ladrillo
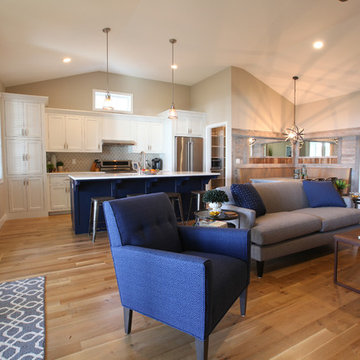
Bigger is not always better, but something of highest quality is. This amazing, size-appropriate Lake Michigan cottage is just that. Nestled in an existing historic stretch of Lake Michigan cottages, this new construction was built to fit in the neighborhood, but outperform any other home in the area concerning energy consumption, LEED certification and functionality. It features 3 bedrooms, 3 bathrooms, an open concept kitchen/living room, a separate mudroom entrance and a separate laundry. This small (but smart) cottage is perfect for any family simply seeking a retreat without the stress of a big lake home. The interior details include quartz and granite countertops, stainless appliances, quarter-sawn white oak floors, Pella windows, and beautiful finishing fixtures. The dining area was custom designed, custom built, and features both new and reclaimed elements. The exterior displays Smart-Side siding and trim details and has a large EZE-Breeze screen porch for additional dining and lounging. This home owns all the best products and features of a beach house, with no wasted space. Cottage Home is the premiere builder on the shore of Lake Michigan, between the Indiana border and Holland.

A modest and traditional living room
Imagen de salón para visitas abierto costero pequeño sin televisor con paredes azules, suelo de madera en tonos medios, todas las chimeneas, marco de chimenea de ladrillo y alfombra
Imagen de salón para visitas abierto costero pequeño sin televisor con paredes azules, suelo de madera en tonos medios, todas las chimeneas, marco de chimenea de ladrillo y alfombra
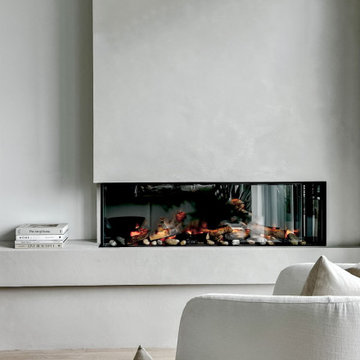
This minimal penthouse condo called for a touch of warmth without taking up valuable floor space. This custom 2 sided fireplace design with Venetian plaster finish was just what this space needed to bring it together.
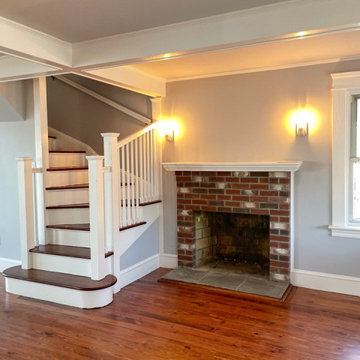
When the owner of this petite c. 1910 cottage in Riverside, RI first considered purchasing it, he fell for its charming front façade and the stunning rear water views. But it needed work. The weather-worn, water-facing back of the house was in dire need of attention. The first-floor kitchen/living/dining areas were cramped. There was no first-floor bathroom, and the second-floor bathroom was a fright. Most surprisingly, there was no rear-facing deck off the kitchen or living areas to allow for outdoor living along the Providence River.
In collaboration with the homeowner, KHS proposed a number of renovations and additions. The first priority was a new cantilevered rear deck off an expanded kitchen/dining area and reconstructed sunroom, which was brought up to the main floor level. The cantilever of the deck prevents the need for awkwardly tall supporting posts that could potentially be undermined by a future storm event or rising sea level.
To gain more first-floor living space, KHS also proposed capturing the corner of the wrapping front porch as interior kitchen space in order to create a more generous open kitchen/dining/living area, while having minimal impact on how the cottage appears from the curb. Underutilized space in the existing mudroom was also reconfigured to contain a modest full bath and laundry closet. Upstairs, a new full bath was created in an addition between existing bedrooms. It can be accessed from both the master bedroom and the stair hall. Additional closets were added, too.
New windows and doors, new heart pine flooring stained to resemble the patina of old pine flooring that remained upstairs, new tile and countertops, new cabinetry, new plumbing and lighting fixtures, as well as a new color palette complete the updated look. Upgraded insulation in areas exposed during the construction and augmented HVAC systems also greatly improved indoor comfort. Today, the cottage continues to charm while also accommodating modern amenities and features.
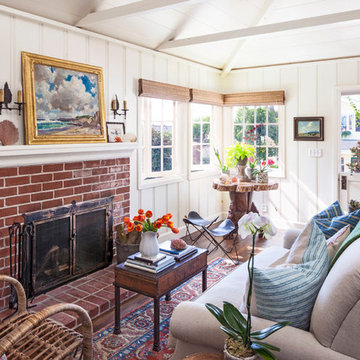
Photo by Grey Crawford
Modelo de salón para visitas cerrado marinero pequeño con paredes blancas, suelo de madera oscura, todas las chimeneas y marco de chimenea de ladrillo
Modelo de salón para visitas cerrado marinero pequeño con paredes blancas, suelo de madera oscura, todas las chimeneas y marco de chimenea de ladrillo

Richard Leo Johnson
Wall & Trim Color: Sherwin Williams - Extra White 7006
Chairs: CR Laine - Brooklyn Swivel Chair w/ Lenno-Indigo linen fabric
Pillows: Schumacher, Miles Reed - Celadon
Side Table: Farmhouse Pottery, Vermont Wood Stump - 18" White
Coffee Table: Vintage
Seagrass Rug & Runner: Design Materials Inc., Hilo w/ basket-weave linen trim in Mocha
Ladder: Asher + Rye, TineKHome
Throw Blanket: Asher + Rye, Distant Echo
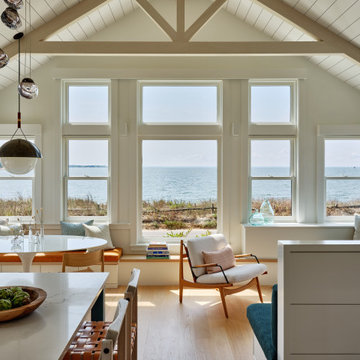
A thoughtful collaboration brought this getaway home to realization. It started with our client’s desire to create a special gift to themselves, in the form of a retreat. We worked with a special team of design and construction experts to create a welcoming waterfront cottage to the family and all those who visit. Capturing views of the water, the home is comprised of curated spaces to gather, both inside and out, for our clients and their family and friends to enjoy.
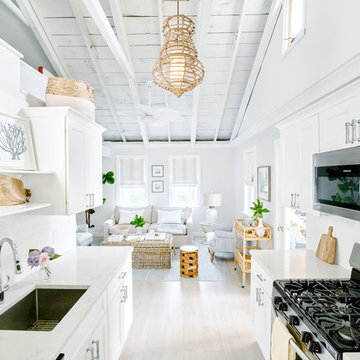
Andrea Pietrangeli http://andrea.media/
Ejemplo de salón abierto marinero pequeño con paredes beige, suelo de madera clara y suelo beige
Ejemplo de salón abierto marinero pequeño con paredes beige, suelo de madera clara y suelo beige
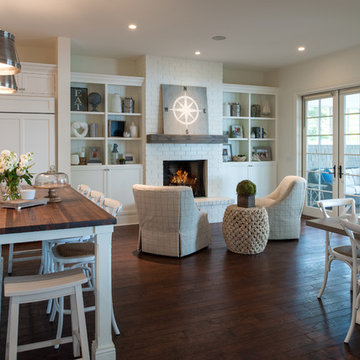
Diseño de salón para visitas abierto costero pequeño sin televisor con paredes blancas, suelo de madera oscura, todas las chimeneas, marco de chimenea de ladrillo y suelo marrón

A Drift wood table stem found on the beaches of Hawaii.
I love working with clients that have ideas that I have been waiting to bring to life. All of the owner requests were things I had been wanting to try in an Oasis model. The table and seating area in the circle window bump out that normally had a bar spanning the window; the round tub with the rounded tiled wall instead of a typical angled corner shower; an extended loft making a big semi circle window possible that follows the already curved roof. These were all ideas that I just loved and was happy to figure out. I love how different each unit can turn out to fit someones personality.
The Oasis model is known for its giant round window and shower bump-out as well as 3 roof sections (one of which is curved). The Oasis is built on an 8x24' trailer. We build these tiny homes on the Big Island of Hawaii and ship them throughout the Hawaiian Islands.
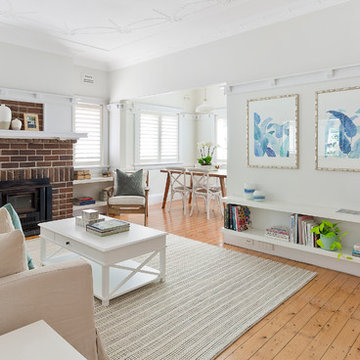
Ejemplo de salón abierto costero pequeño con paredes blancas, suelo de madera en tonos medios, todas las chimeneas y marco de chimenea de ladrillo
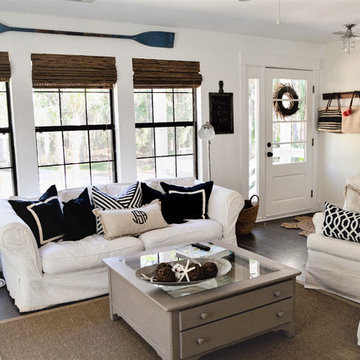
We transformed an outdated, lack luster beach house on Fripp Island into a coastal retreat complete with southern charm and bright personality. The main living space was opened up to allow for a charming kitchen with open shelving, white painted ship lap, a large inviting island and sleek stainless steel appliances. Nautical details are woven throughout adding to the charisma and simplistic beauty of this coastal home. New dark hardwood floors contrast with the soft white walls and cabinetry, while also coordinating with the dark window sashes and mullions. The new open plan allows an abundance of natural light to wash through the interior space with ease. Tropical vegetation form beautiful views and welcome visitors like an old friend to the grand front stairway. The play between dark and light continues on the exterior with crisp contrast balanced by soft hues and warm stains. What was once nothing more than a shelter, is now a retreat worthy of the paradise that envelops it.
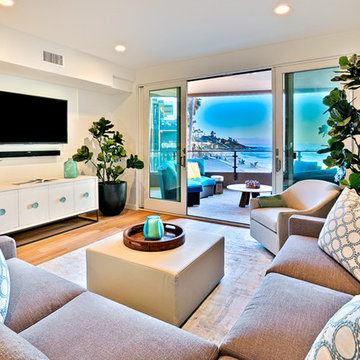
This La Jolla condo, located steps away from Wind n Sea beach was our client's third home we completed for them in San Diego. As vacation rental property owners, this Texas couple plans on making this their retirement escape in the years to come. In the meantime, the design had to be suitable for short time renters.
Keeping our clients' needs in mind, the interior design was geared to appeal to the out of towners. With a focus on durability, clean, simple and modern coastal design, we're all pretty certain this little gem is going to stand out amongst its competition. The formula is pretty simple, but our job is to make it happen! :)
Most of the furnishings were custom-made to fit the space perfectly, taking advantage of every inch and maximizing the space. Doubling up 2 full size beds in each of the guest rooms made this vacation rental property perfect for families and large groups.
One of our biggest challenges? Finding pieces we loved that had no metal accents! ((The salt air takes its toll on those pieces faster than you'd ever guess when you're this close to the ocean!)
We take no credit for the incredible sunsets you're guaranteed to get almost every night of your stay here, just one of the many perks of vacationing at Neptune Place. :)
Photo Credits: Anthony Ghiglia
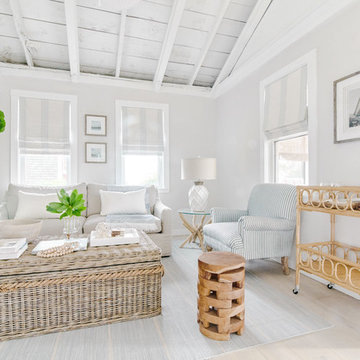
Andrea Pietrangeli http://andrea.media/
Ejemplo de salón abierto costero pequeño con paredes beige, suelo de madera clara y suelo beige
Ejemplo de salón abierto costero pequeño con paredes beige, suelo de madera clara y suelo beige

The centerpiece and focal point to this tiny home living room is the grand circular-shaped window which is actually two half-moon windows jointed together where the mango woof bar-top is placed. This acts as a work and dining space. Hanging plants elevate the eye and draw it upward to the high ceilings. Colors are kept clean and bright to expand the space. The love-seat folds out into a sleeper and the ottoman/bench lifts to offer more storage. The round rug mirrors the window adding consistency. This tropical modern coastal Tiny Home is built on a trailer and is 8x24x14 feet. The blue exterior paint color is called cabana blue. The large circular window is quite the statement focal point for this how adding a ton of curb appeal. The round window is actually two round half-moon windows stuck together to form a circle. There is an indoor bar between the two windows to make the space more interactive and useful- important in a tiny home. There is also another interactive pass-through bar window on the deck leading to the kitchen making it essentially a wet bar. This window is mirrored with a second on the other side of the kitchen and the are actually repurposed french doors turned sideways. Even the front door is glass allowing for the maximum amount of light to brighten up this tiny home and make it feel spacious and open. This tiny home features a unique architectural design with curved ceiling beams and roofing, high vaulted ceilings, a tiled in shower with a skylight that points out over the tongue of the trailer saving space in the bathroom, and of course, the large bump-out circle window and awning window that provides dining spaces.
1.395 ideas para salones costeros pequeños
7
