156 ideas para salones costeros con madera
Filtrar por
Presupuesto
Ordenar por:Popular hoy
101 - 120 de 156 fotos
Artículo 1 de 3
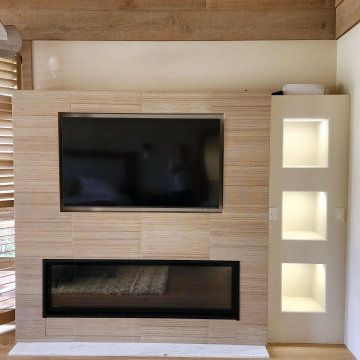
Extra large Master bedroom fireplace is wrapped in honed stone and contrasted with internally lit art niches. Wood-wrapped vault reflects hardwood floor. White marble 'hearth accent.
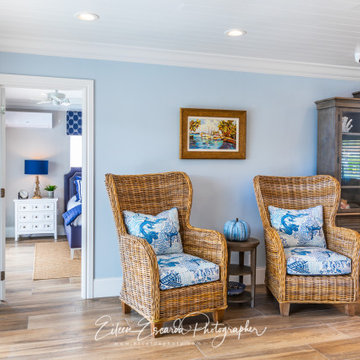
Coastal Beach Marine Design for second home in Lighthouse Point, Florida intracoastal access and waterfront
Modelo de salón abierto costero de tamaño medio sin televisor con paredes azules, suelo de madera clara, suelo marrón y madera
Modelo de salón abierto costero de tamaño medio sin televisor con paredes azules, suelo de madera clara, suelo marrón y madera
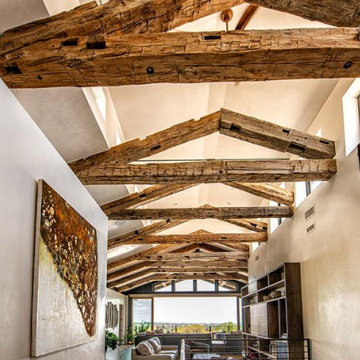
Reclaimed Wood Product: Hand-Hewn Products
Photoset #: 61354
Imagen de salón abierto marinero grande con paredes blancas, suelo de madera oscura, chimenea lineal, marco de chimenea de yeso, pared multimedia, suelo marrón y madera
Imagen de salón abierto marinero grande con paredes blancas, suelo de madera oscura, chimenea lineal, marco de chimenea de yeso, pared multimedia, suelo marrón y madera
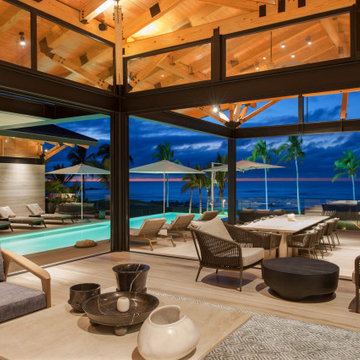
Vista de la sala hacia el mar y la piscina
Modelo de salón para visitas marinero con madera
Modelo de salón para visitas marinero con madera
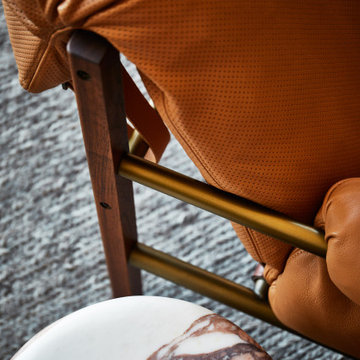
Detail view of marble occasional table and perforated leather lounge chair by Bassom Fellows.
Ejemplo de salón con barra de bar cerrado marinero grande con paredes grises, suelo de cemento, todas las chimeneas, marco de chimenea de metal, televisor colgado en la pared, suelo gris y madera
Ejemplo de salón con barra de bar cerrado marinero grande con paredes grises, suelo de cemento, todas las chimeneas, marco de chimenea de metal, televisor colgado en la pared, suelo gris y madera
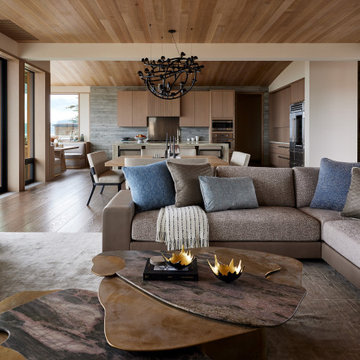
A new-construction, year-round vacation home was custom-built for a family to enjoy the natural beauty of West Marin, California. The home is sited on the beach, so understanding how to build on sand (instead of soil) and selecting the right materials that would withstand ongoing erosion from the ocean and salt air were both critical to the success of the project. Even in the most ideal circumstances climate can present challenges, but as this was a COVID-era project in a relatively remote location, we also faced supply chain issues and labor issues. Fortunately, we were able to draw on our decades of experience to identify solutions and work collaboratively with the geotechnical engineer, structural engineer, and subcontractors to ensure that everyone was aligned on the design vision and how we would achieve it. Our backgrounds as craftspeople and the project manager’s experience as an architect allowed our team to work in lockstep with the design team.
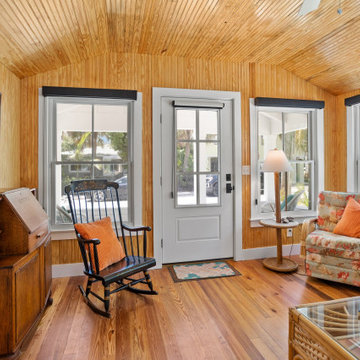
Extraordinary Pass-A-Grille Beach Cottage! This was the original Pass-A-Grill Schoolhouse from 1912-1915! This cottage has been completely renovated from the floor up, and the 2nd story was added. It is on the historical register. Flooring for the first level common area is Antique River-Recovered® Heart Pine Vertical, Select, and Character. Goodwin's Antique River-Recovered® Heart Pine was used for the stair treads and trim.
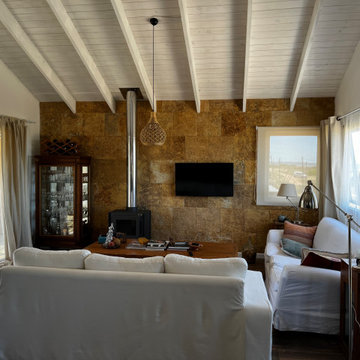
Ejemplo de salón para visitas cerrado y beige y blanco costero con paredes beige, suelo de madera en tonos medios, estufa de leña, marco de chimenea de metal, televisor colgado en la pared, suelo marrón, madera, piedra y cortinas
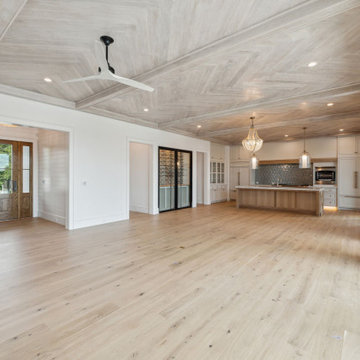
This great room features large Marvin sliders windows and doors, white oak flooring, custom inset cabinetry and a whitewashed white oak ceiling in a herringbone pattern
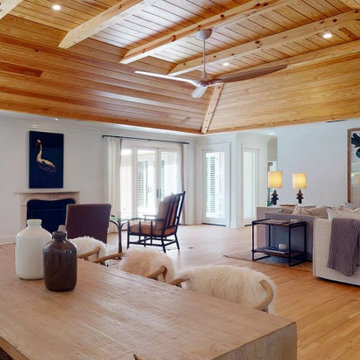
The great room of the coastal home is made for relaxing, dining , game playing or sitting by the fire. Waxed belgium floors and wood ceilings give this space a less formal feel and durable, finishes and fabrics make it family friendly.
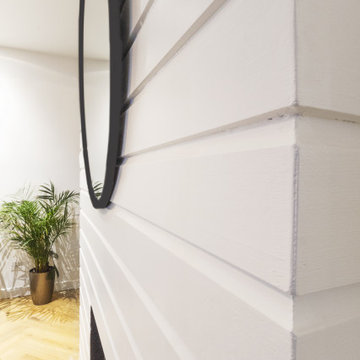
A close up of the white tongue and groove chimney breast and large round mirror.
Foto de salón machihembrado y tipo loft costero de tamaño medio con paredes blancas, suelo laminado, suelo beige, madera y machihembrado
Foto de salón machihembrado y tipo loft costero de tamaño medio con paredes blancas, suelo laminado, suelo beige, madera y machihembrado
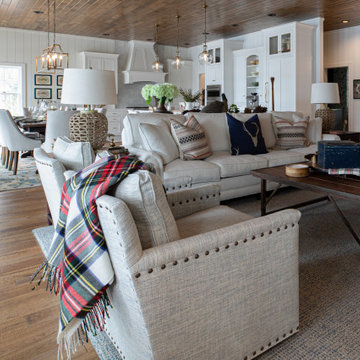
In the living room, comfort meets curated style. A plush white linen sofa invites relaxation, while textured tweed swivel chairs offer both form and function. The room's centerpiece is an antique wedding table, repurposed as a coffee table, bringing a layer of history and depth. Eclectic antiques scattered throughout the room serve as both décor and conversation pieces. Varied throw pillows and a cozy plaid throw add pops of color and texture, all anchored by a textured woven rug. It's a space designed for real life—equal parts cozy and chic.
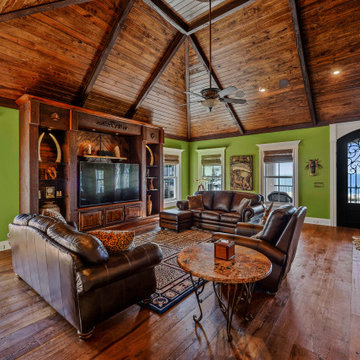
More nature-inspired design with the homeowner's use of greens and wood tones. This spacious area offers a view of the television or the stunning waterfront.
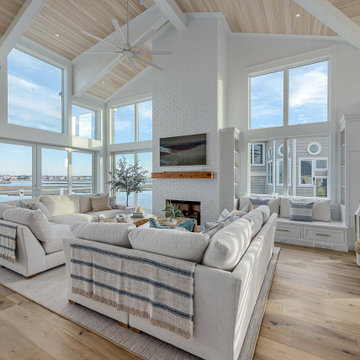
Modelo de salón para visitas abierto costero con paredes blancas, suelo de madera clara, todas las chimeneas, marco de chimenea de ladrillo, televisor colgado en la pared, suelo marrón y madera
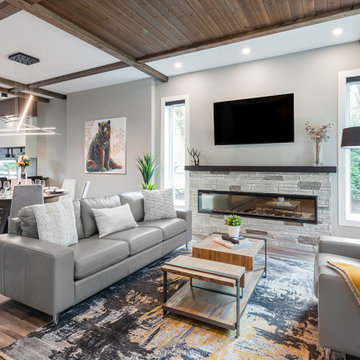
This year, the PNE Prize Home is a jaw-dropping, 3,188-square-foot modern mountainside masterpiece. Its location is in picturesque Pemberton – just 25 minutes from Whistler, BC. The exterior features Woodtone RusticSeries™ siding in Winchester Brown on James Hardie™ cedar mill siding and the soffit is Fineline in Single Malt.
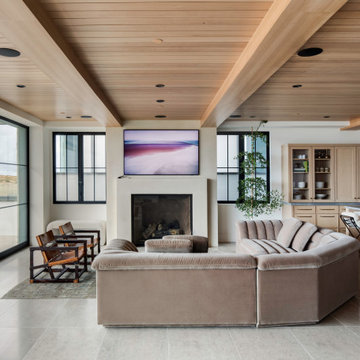
Diseño de salón abierto costero con paredes beige, todas las chimeneas, televisor colgado en la pared, suelo gris, vigas vistas y madera
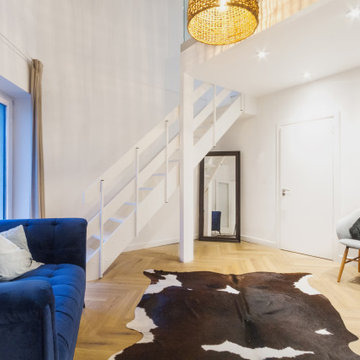
The double height living room with white timber stairs up to the glass mezzanine area.
Modelo de salón tipo loft costero de tamaño medio con paredes blancas, suelo laminado, suelo beige, madera y machihembrado
Modelo de salón tipo loft costero de tamaño medio con paredes blancas, suelo laminado, suelo beige, madera y machihembrado
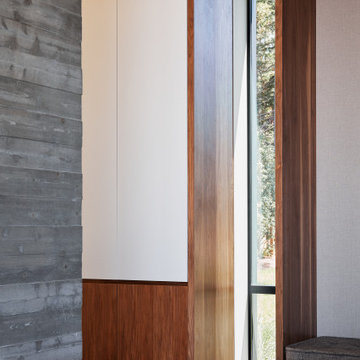
Detail view of board-formed concrete fireplace wall and walnut millwork beyond.
Ejemplo de salón con barra de bar cerrado marinero grande con paredes grises, suelo de cemento, todas las chimeneas, marco de chimenea de metal, televisor colgado en la pared, suelo gris y madera
Ejemplo de salón con barra de bar cerrado marinero grande con paredes grises, suelo de cemento, todas las chimeneas, marco de chimenea de metal, televisor colgado en la pared, suelo gris y madera
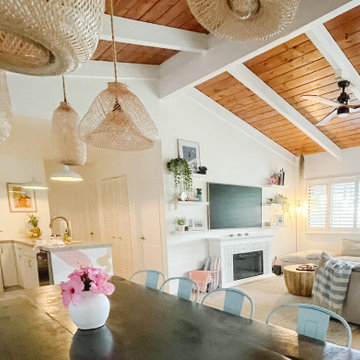
Boho coastal living area_fire place_tv unit_casual living area_wooden and beam ceiling
Imagen de salón costero grande con suelo beige y madera
Imagen de salón costero grande con suelo beige y madera
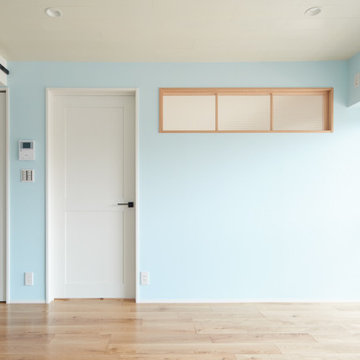
Modelo de salón costero con paredes azules, suelo beige, madera, papel pintado y suelo de contrachapado
156 ideas para salones costeros con madera
6