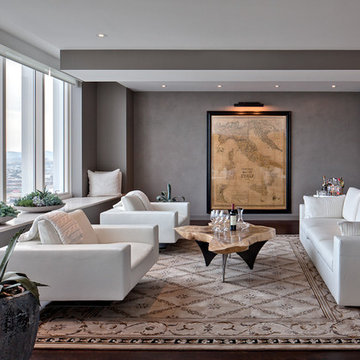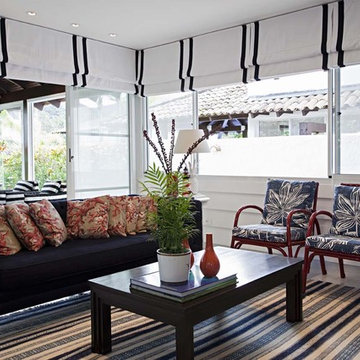Salones
Filtrar por
Presupuesto
Ordenar por:Popular hoy
41 - 60 de 2354 fotos

Emilio Collavino
Ejemplo de salón para visitas abierto contemporáneo extra grande sin chimenea y televisor con suelo de baldosas de porcelana, suelo gris y alfombra
Ejemplo de salón para visitas abierto contemporáneo extra grande sin chimenea y televisor con suelo de baldosas de porcelana, suelo gris y alfombra
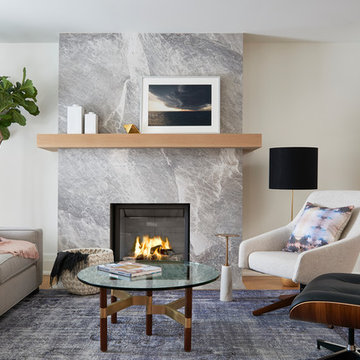
Photograph ©Stephani Buchman
Foto de salón cerrado contemporáneo con paredes beige, suelo de madera clara, todas las chimeneas, marco de chimenea de piedra y alfombra
Foto de salón cerrado contemporáneo con paredes beige, suelo de madera clara, todas las chimeneas, marco de chimenea de piedra y alfombra
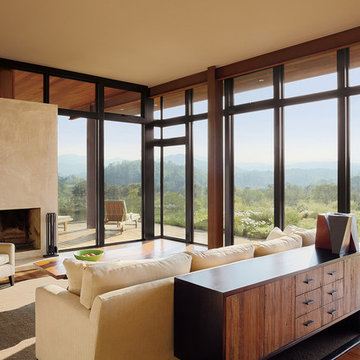
Ejemplo de salón para visitas abierto actual de tamaño medio sin televisor con suelo de madera en tonos medios, todas las chimeneas, paredes beige y marco de chimenea de yeso
Encuentra al profesional adecuado para tu proyecto
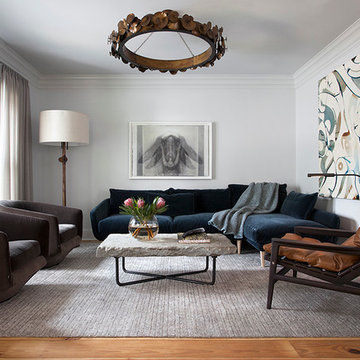
Diseño de salón para visitas actual con paredes blancas, suelo de madera clara y cortinas
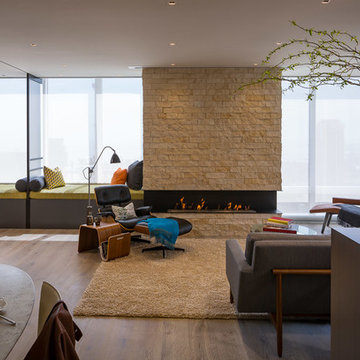
Modelo de salón abierto contemporáneo de tamaño medio con paredes grises, suelo de madera clara, chimenea lineal y marco de chimenea de piedra
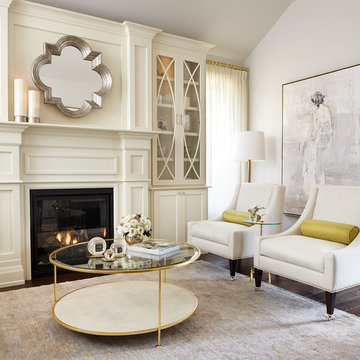
Photo Credit: Kelly Horkoff; K West Images
Foto de salón para visitas cerrado actual grande sin televisor con paredes blancas, todas las chimeneas, suelo de madera oscura, marco de chimenea de madera y alfombra
Foto de salón para visitas cerrado actual grande sin televisor con paredes blancas, todas las chimeneas, suelo de madera oscura, marco de chimenea de madera y alfombra

Jim Bartsch
Diseño de salón abierto contemporáneo con suelo de bambú, todas las chimeneas, marco de chimenea de piedra, paredes beige y alfombra
Diseño de salón abierto contemporáneo con suelo de bambú, todas las chimeneas, marco de chimenea de piedra, paredes beige y alfombra

Benny Chan
Diseño de salón abierto contemporáneo de tamaño medio con suelo de cemento, paredes blancas, marco de chimenea de madera, televisor retractable y alfombra
Diseño de salón abierto contemporáneo de tamaño medio con suelo de cemento, paredes blancas, marco de chimenea de madera, televisor retractable y alfombra
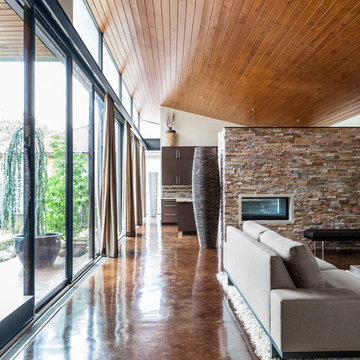
Architectural by David Stocker, AIA; Design Team: Enrique Montenegro, AIA, Kevin Pauzer{Photo by Nathan Schroder Photography}
Modelo de salón contemporáneo con suelo de cemento, suelo marrón y alfombra
Modelo de salón contemporáneo con suelo de cemento, suelo marrón y alfombra
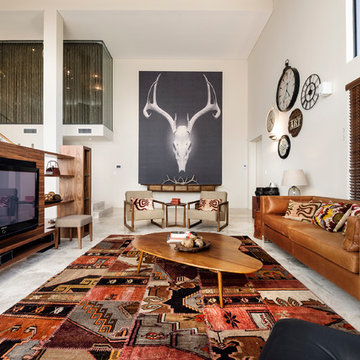
The Rural Building Company
Imagen de salón contemporáneo grande con paredes beige, suelo de travertino, pared multimedia y alfombra
Imagen de salón contemporáneo grande con paredes beige, suelo de travertino, pared multimedia y alfombra
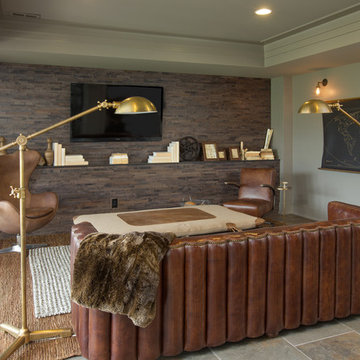
J.E. Evans
Modelo de salón actual con paredes beige y televisor colgado en la pared
Modelo de salón actual con paredes beige y televisor colgado en la pared

Located on a small infill lot in central Austin, this residence was designed to meet the needs of a growing family and an ambitious program. The program had to address challenging city and neighborhood restrictions while maintaining an open floor plan. The exterior materials are employed to define volumes and translate between the defined forms. This vocabulary continues visually inside the home. On this tight lot, it was important to openly connect the main living areas with the exterior, integrating the rear screened-in terrace with the backyard and pool. The Owner's Suite maintains privacy on the quieter corner of the lot. Natural light was an important factor in design. Glazing works in tandem with the deep overhangs to provide ambient lighting and allows for the most pleasing views. Natural materials and light, which were critical to the clients, help define the house to achieve a simplistic, clean demeanor in this historic neighborhood.
Photography by Adam Steiner
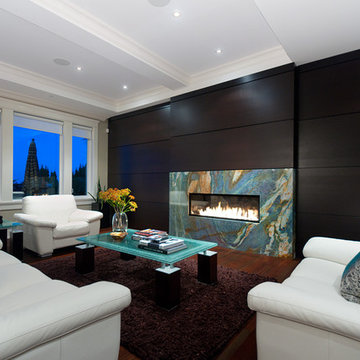
Although this home was only five years old, it lacked character and style. Seth and Lori have transformed their main floor living and pool patio area into a stunning open concept entertainment destination. Their choice of materials, fittings and fixtures are truly an expression of their character for friends and family to enjoy.
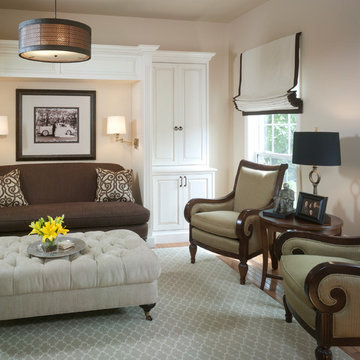
Wish Granted:
A quiet, controlled color palette and clean lines drives the soothing chic vibe. Files, printers and chaos are hidden behind beautiful distressed custom cabinetry boasting beefy hand forged hardware. The cozy niche cradles a reframed wedding photo and the deepest, most comfortable armless settee. Client's own arm chairs look even more elegant in this new room!
Photography by David Van Scott
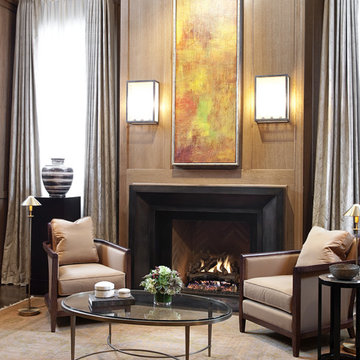
Oak Paneled Library by
Marshall Morgan Erb Design Inc.
Ejemplo de salón actual con marco de chimenea de metal, todas las chimeneas y cortinas
Ejemplo de salón actual con marco de chimenea de metal, todas las chimeneas y cortinas
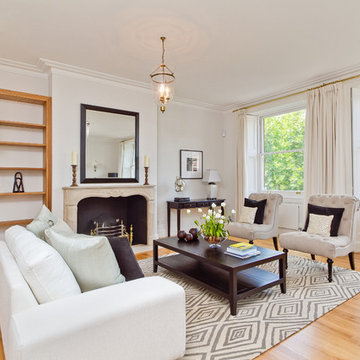
Chris Snook
Imagen de salón para visitas actual sin televisor con paredes blancas, todas las chimeneas y cortinas
Imagen de salón para visitas actual sin televisor con paredes blancas, todas las chimeneas y cortinas
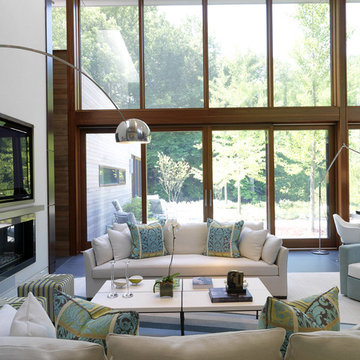
Ziger/Snead Architects with Jenkins Baer Associates
Photography by Alain Jaramillo
Modelo de salón contemporáneo con chimenea lineal, televisor colgado en la pared y alfombra
Modelo de salón contemporáneo con chimenea lineal, televisor colgado en la pared y alfombra
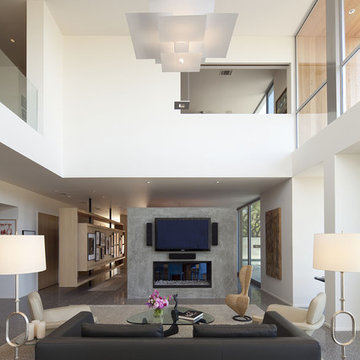
Foto de salón abierto actual grande con televisor colgado en la pared, paredes blancas, suelo de cemento, chimenea de doble cara, marco de chimenea de hormigón y alfombra
3
