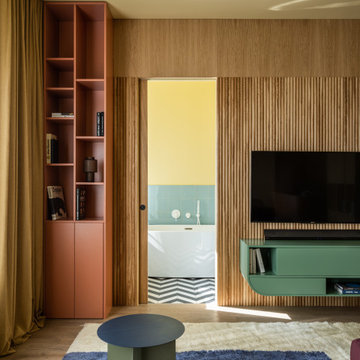821 ideas para salones contemporáneos con boiserie
Filtrar por
Presupuesto
Ordenar por:Popular hoy
41 - 60 de 821 fotos
Artículo 1 de 3

Rénovation complète d'un appartement haussmmannien de 70m2 dans le 14ème arr. de Paris. Les espaces ont été repensés pour créer une grande pièce de vie regroupant la cuisine, la salle à manger et le salon. Les espaces sont sobres et colorés. Pour optimiser les rangements et mettre en valeur les volumes, le mobilier est sur mesure, il s'intègre parfaitement au style de l'appartement haussmannien.
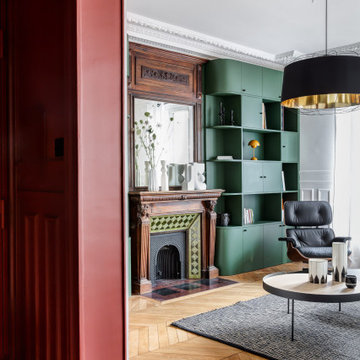
Foto de biblioteca en casa abierta contemporánea de tamaño medio con paredes verdes, suelo de madera clara, todas las chimeneas, marco de chimenea de madera, pared multimedia y boiserie
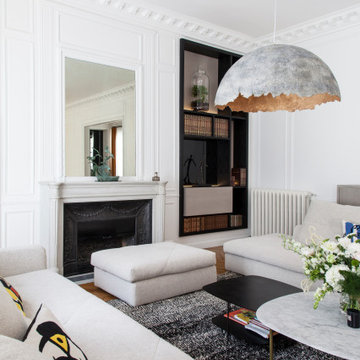
Photo : BCDF Studio
Ejemplo de salón para visitas abierto actual grande sin televisor con paredes blancas, suelo de madera en tonos medios, todas las chimeneas, marco de chimenea de piedra, suelo marrón y boiserie
Ejemplo de salón para visitas abierto actual grande sin televisor con paredes blancas, suelo de madera en tonos medios, todas las chimeneas, marco de chimenea de piedra, suelo marrón y boiserie
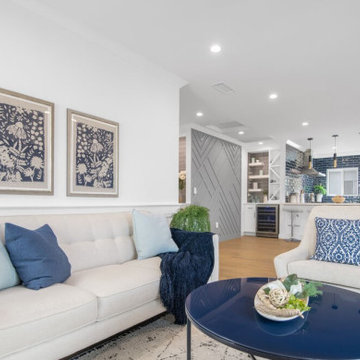
This four-bedroom PLUS permitted one-bedroom ADU guest house exudes luxury. Meticulously detailed, this home's open floor plan delights with the perfect trifecta of living room, dining room, and kitchen in seamless flow. With hardwood floors, recessed lighting, wainscoting, and dual-pane windows throughout, the added features of a built-in wine bar with wine fridge, open shelving, and geometric accent wall complement the home's aesthetic. The highlight, however, is the dreamy remodeled kitchen featuring Italian Forno appliances, custom cabinetry, quartz counters, farmhouse sink, and breathtaking indigo-tile backsplash. The breakfast bar, with seating for four, shines under contemporary pendant lighting while offering the perfect gathering space for family and guests. The bright and airy primary en suite includes French doors that open to the idyllic backyard featuring an outdoor fireplace and stamped concrete seating area as well as soft Bermuda grass and crisp white privacy walls. Three generous guest bedrooms, two bathrooms and a full size laundry area complete the main home. Out back, a fully permitted one-bedroom, one-bathroom ADU with living area, laundry closet and kitchen makes an ideal space for guests, or potential short or long term rental income.
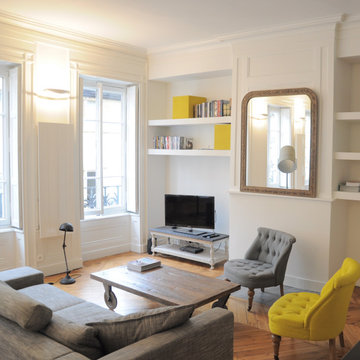
Rénovation d'appartement haussmannien en conservant les détails d'origine et typiques de l'époque (moulures, volets intérieurs, parquet).
Ejemplo de salón abierto actual de tamaño medio con televisor independiente, paredes blancas, suelo de madera en tonos medios, suelo marrón y boiserie
Ejemplo de salón abierto actual de tamaño medio con televisor independiente, paredes blancas, suelo de madera en tonos medios, suelo marrón y boiserie
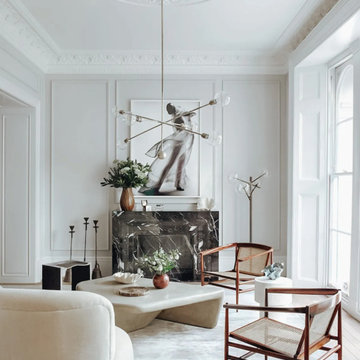
Foto de salón para visitas cerrado, blanco y blanco y madera actual de tamaño medio con paredes blancas, suelo de madera clara, todas las chimeneas, marco de chimenea de piedra, suelo marrón, boiserie y bandeja
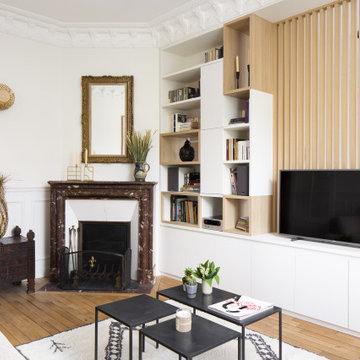
Ejemplo de salón contemporáneo con paredes blancas, suelo de madera en tonos medios, chimenea de esquina, televisor independiente, suelo marrón y boiserie
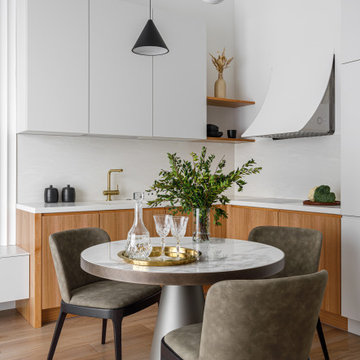
Modelo de salón contemporáneo de tamaño medio con paredes blancas, suelo de madera en tonos medios, televisor colgado en la pared, bandeja y boiserie
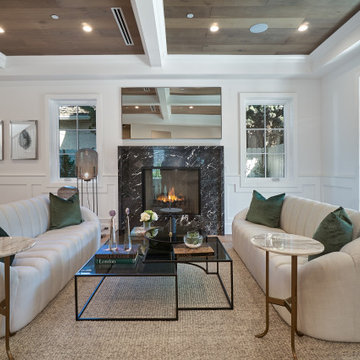
Imagen de salón para visitas abierto contemporáneo grande con todas las chimeneas, marco de chimenea de piedra, suelo marrón, madera, boiserie, paredes blancas y suelo de madera en tonos medios

Main living space - Dulux Terracotta Chip paint on the upper and ceiling with Dulux suede effect in matching colour to lower Dado. Matching curved sofas with graphic black and white accents. All lighting custom designed - shop today at Kaiko Design
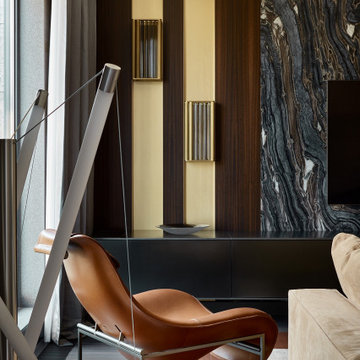
Ejemplo de salón para visitas abierto y blanco y madera actual grande con paredes multicolor, suelo de madera oscura, pared multimedia, suelo marrón y boiserie

A dark living room was transformed into a cosy and inviting relaxing living room. The wooden panels were painted with the client's favourite colour and display their favourite pieces of art. The colour was inspired by the original Delft blue tiles of the fireplace.
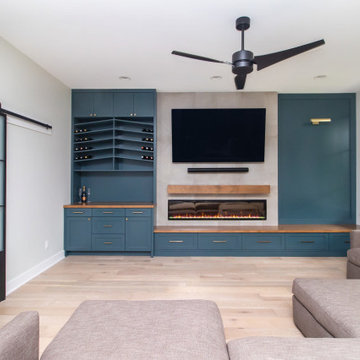
Designed By: Robby Griffin
Photos By: Desired Photo
Modelo de salón con barra de bar abierto contemporáneo de tamaño medio con paredes verdes, suelo de madera clara, todas las chimeneas, marco de chimenea de baldosas y/o azulejos, televisor colgado en la pared, suelo beige y boiserie
Modelo de salón con barra de bar abierto contemporáneo de tamaño medio con paredes verdes, suelo de madera clara, todas las chimeneas, marco de chimenea de baldosas y/o azulejos, televisor colgado en la pared, suelo beige y boiserie
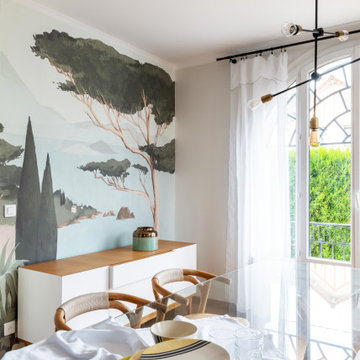
Modelo de salón abierto y beige y blanco actual grande con paredes verdes, suelo de madera clara, todas las chimeneas, marco de chimenea de piedra, televisor colgado en la pared, suelo marrón y boiserie
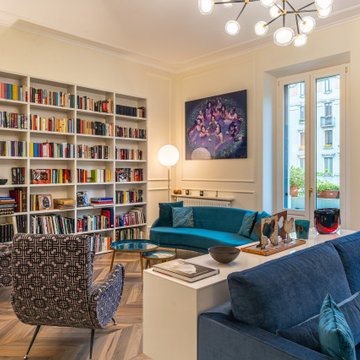
Ampio ed elegante soggiorno caratterizzato da boiserie alle pareti e parquet a spina francese.
Diseño de salón contemporáneo grande con paredes blancas, suelo de madera clara y boiserie
Diseño de salón contemporáneo grande con paredes blancas, suelo de madera clara y boiserie
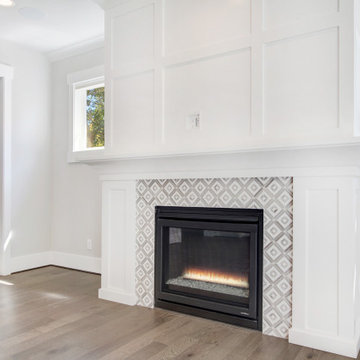
The Granada's great room is a harmonious blend of classic and contemporary elements, exuding a timeless and inviting atmosphere. Light wood hardwood flooring spreads throughout the space, adding warmth and natural beauty underfoot. A tile fireplace surround becomes a striking focal point, infusing the room with texture and visual interest. A sleek black gas fireplace complements the surround, offering both comfort and modern aesthetics. Crisp white walls provide a clean and versatile backdrop, allowing for various decor styles to flourish. White wainscoting adds a touch of classic elegance, elevating the room's charm and character. Together, the light wood flooring, tile fireplace, white walls, and wainscoting create a balanced and inviting ambiance, making the Granada's great room a welcoming space for relaxation, social gatherings, and cherished moments with loved ones.
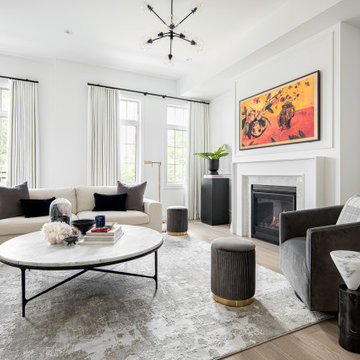
The living room layout features a room big enough for the whole family to enjoy and functions as both a formal living room and more relaxed family room as well.
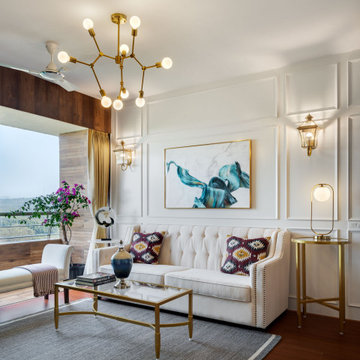
Imagen de salón para visitas contemporáneo de tamaño medio con paredes blancas, suelo marrón y boiserie
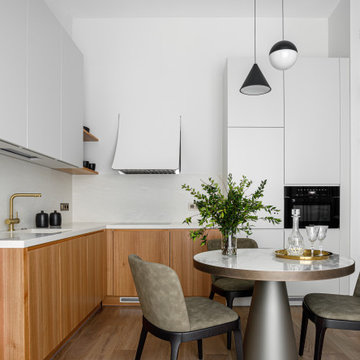
Foto de salón contemporáneo de tamaño medio con paredes blancas, suelo de madera en tonos medios, televisor colgado en la pared, bandeja y boiserie
821 ideas para salones contemporáneos con boiserie
3
