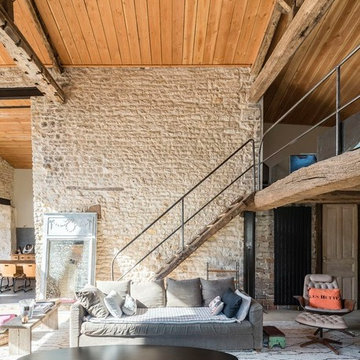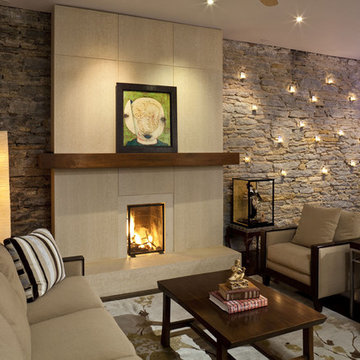25.911 ideas para salones con todos los tratamientos de pared
Filtrar por
Presupuesto
Ordenar por:Popular hoy
61 - 80 de 25.911 fotos
Artículo 1 de 2

photo by Chad Mellon
Foto de salón abierto y abovedado costero grande con paredes blancas, suelo de madera clara, chimenea lineal, marco de chimenea de piedra, televisor colgado en la pared, suelo beige, madera y machihembrado
Foto de salón abierto y abovedado costero grande con paredes blancas, suelo de madera clara, chimenea lineal, marco de chimenea de piedra, televisor colgado en la pared, suelo beige, madera y machihembrado
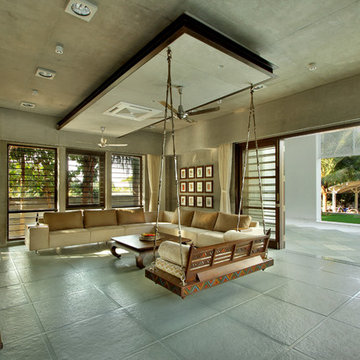
Photography: Tejas Shah
Foto de salón cemento exótico con televisor colgado en la pared
Foto de salón cemento exótico con televisor colgado en la pared
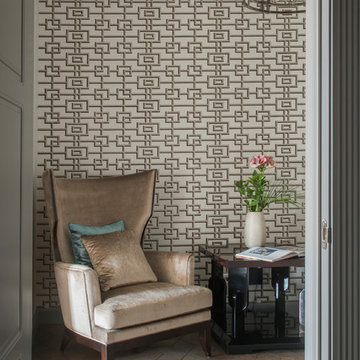
Diseño de salón contemporáneo de tamaño medio con suelo de madera en tonos medios, paredes grises y papel pintado
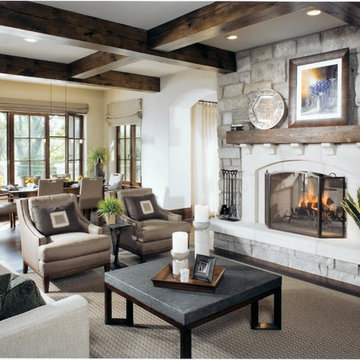
Diseño de salón para visitas abierto tradicional renovado de tamaño medio con todas las chimeneas, paredes beige, marco de chimenea de piedra, suelo marrón, piedra y alfombra
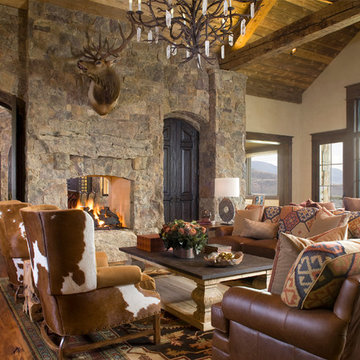
Kimberly Gavin
Modelo de salón rústico con paredes beige, suelo de madera oscura, chimenea de doble cara, marco de chimenea de piedra y piedra
Modelo de salón rústico con paredes beige, suelo de madera oscura, chimenea de doble cara, marco de chimenea de piedra y piedra

Modelo de salón para visitas abierto y cemento actual grande sin televisor con todas las chimeneas, paredes blancas, suelo de madera en tonos medios y marco de chimenea de hormigón

Whitecross Street is our renovation and rooftop extension of a former Victorian industrial building in East London, previously used by Rolling Stones Guitarist Ronnie Wood as his painting Studio.
Our renovation transformed it into a luxury, three bedroom / two and a half bathroom city apartment with an art gallery on the ground floor and an expansive roof terrace above.
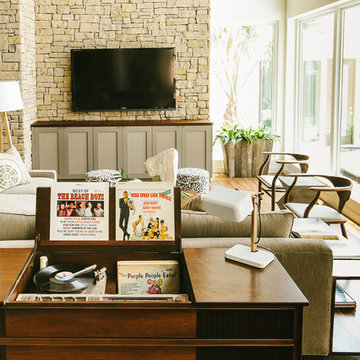
Photo by Matthew Niemann
Ejemplo de salón abierto retro con suelo de madera en tonos medios, televisor colgado en la pared y piedra
Ejemplo de salón abierto retro con suelo de madera en tonos medios, televisor colgado en la pared y piedra
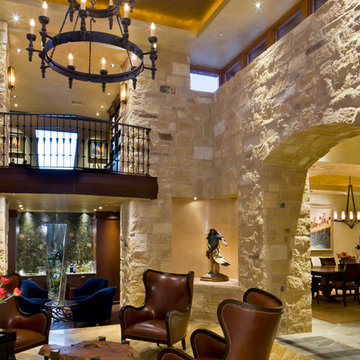
Esther Boivin Interiors
Thompson Photographic
Ejemplo de salón abierto clásico con paredes beige, suelo de madera en tonos medios, arcos y piedra
Ejemplo de salón abierto clásico con paredes beige, suelo de madera en tonos medios, arcos y piedra

Modelo de salón abierto clásico renovado de tamaño medio con paredes beige, todas las chimeneas, suelo de piedra caliza, marco de chimenea de piedra, piedra y alfombra

Town and Country Fireplaces
Imagen de salón contemporáneo pequeño sin televisor con chimenea de doble cara y piedra
Imagen de salón contemporáneo pequeño sin televisor con chimenea de doble cara y piedra

Imagen de salón rústico con marco de chimenea de piedra, suelo de madera en tonos medios, todas las chimeneas, alfombra y piedra

Nestled into sloping topography, the design of this home allows privacy from the street while providing unique vistas throughout the house and to the surrounding hill country and downtown skyline. Layering rooms with each other as well as circulation galleries, insures seclusion while allowing stunning downtown views. The owners' goals of creating a home with a contemporary flow and finish while providing a warm setting for daily life was accomplished through mixing warm natural finishes such as stained wood with gray tones in concrete and local limestone. The home's program also hinged around using both passive and active green features. Sustainable elements include geothermal heating/cooling, rainwater harvesting, spray foam insulation, high efficiency glazing, recessing lower spaces into the hillside on the west side, and roof/overhang design to provide passive solar coverage of walls and windows. The resulting design is a sustainably balanced, visually pleasing home which reflects the lifestyle and needs of the clients.
Photography by Andrew Pogue

Cedar Cove Modern benefits from its integration into the landscape. The house is set back from Lake Webster to preserve an existing stand of broadleaf trees that filter the low western sun that sets over the lake. Its split-level design follows the gentle grade of the surrounding slope. The L-shape of the house forms a protected garden entryway in the area of the house facing away from the lake while a two-story stone wall marks the entry and continues through the width of the house, leading the eye to a rear terrace. This terrace has a spectacular view aided by the structure’s smart positioning in relationship to Lake Webster.
The interior spaces are also organized to prioritize views of the lake. The living room looks out over the stone terrace at the rear of the house. The bisecting stone wall forms the fireplace in the living room and visually separates the two-story bedroom wing from the active spaces of the house. The screen porch, a staple of our modern house designs, flanks the terrace. Viewed from the lake, the house accentuates the contours of the land, while the clerestory window above the living room emits a soft glow through the canopy of preserved trees.

Modelo de salón para visitas cerrado tradicional de tamaño medio sin televisor con paredes beige, suelo de madera oscura, suelo marrón y panelado

Foto de salón rústico sin televisor con todas las chimeneas, marco de chimenea de baldosas y/o azulejos, madera y madera

blue subway tile, console table, gas fireplace, moroccan rug, round upholstered ottoman, sectional sofa, swivel chair, tufted ottoman, tv over fireplace, white fireplace mantel, white trim

Modelo de salón machihembrado, abierto y abovedado campestre grande con paredes blancas, suelo vinílico, todas las chimeneas, pared multimedia, suelo gris y machihembrado
25.911 ideas para salones con todos los tratamientos de pared
4
