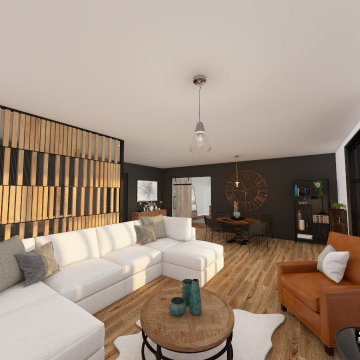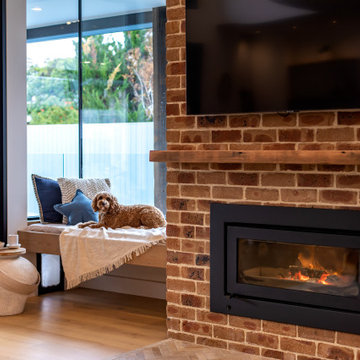2.257 ideas para salones con todos los tratamientos de pared
Filtrar por
Presupuesto
Ordenar por:Popular hoy
1 - 20 de 2257 fotos
Artículo 1 de 3

Foto de salón con barra de bar abierto y abovedado tradicional renovado grande con paredes blancas, suelo de madera clara, televisor colgado en la pared, suelo beige y boiserie

photo by Chad Mellon
Diseño de salón abierto y abovedado costero grande con paredes blancas, suelo de madera clara, madera y machihembrado
Diseño de salón abierto y abovedado costero grande con paredes blancas, suelo de madera clara, madera y machihembrado

A simple yet beautiful looking Living room design. A sofa in centre. Eights pantings on background wall. Hanging lights makes the room more elegant
Modelo de salón para visitas cerrado moderno de tamaño medio sin chimenea y televisor con paredes grises, suelo de mármol, suelo marrón, papel pintado y madera
Modelo de salón para visitas cerrado moderno de tamaño medio sin chimenea y televisor con paredes grises, suelo de mármol, suelo marrón, papel pintado y madera

Imagen de salón para visitas abierto y blanco extra grande con paredes blancas, suelo de contrachapado, televisor colgado en la pared, suelo marrón, bandeja y papel pintado

On the corner of Franklin and Mulholland, within Mulholland Scenic View Corridor, we created a rustic, modern barn home for some of our favorite repeat clients. This home was envisioned as a second family home on the property, with a recording studio and unbeatable views of the canyon. We designed a 2-story wall of glass to orient views as the home opens up to take advantage of the privacy created by mature trees and proper site placement. Large sliding glass doors allow for an indoor outdoor experience and flow to the rear patio and yard. The interior finishes include wood-clad walls, natural stone, and intricate herringbone floors, as well as wood beams, and glass railings. It is the perfect combination of rustic and modern. The living room and dining room feature a double height space with access to the secondary bedroom from a catwalk walkway, as well as an in-home office space. High ceilings and extensive amounts of glass allow for natural light to flood the home.

Everywhere you look in this home, there is a surprise to be had and a detail worth preserving. One of the more iconic interior features was this original copper fireplace shroud that was beautifully restored back to it's shiny glory. The sofa was custom made to fit "just so" into the drop down space/ bench wall separating the family room from the dining space. Not wanting to distract from the design of the space by hanging a TV on the wall - there is a concealed projector and screen that drop down from the ceiling when desired. Flooded with natural light from both directions from the original sliding glass doors - this home glows day and night - by sun or by fire. From this view you can see the relationship of the kitchen which was originally in this location, but previously closed off with walls. It's compact and efficient, and allows seamless interaction between hosts and guests.

Ejemplo de salón abierto contemporáneo grande con paredes blancas, suelo de madera oscura, suelo beige y boiserie

Imagen de salón abierto urbano grande con paredes blancas, televisor colgado en la pared y ladrillo

Custom designed fireplace with molding design. Vaulted ceilings with stunning lighting. Built-in cabinetry for storage and floating shelves for displacing items you love. Comfortable furniture for a growing family: sectional sofa, leather chairs, vintage rug creating a light and airy living space.

We juxtaposed bold colors and contemporary furnishings with the early twentieth-century interior architecture for this four-level Pacific Heights Edwardian. The home's showpiece is the living room, where the walls received a rich coat of blackened teal blue paint with a high gloss finish, while the high ceiling is painted off-white with violet undertones. Against this dramatic backdrop, we placed a streamlined sofa upholstered in an opulent navy velour and companioned it with a pair of modern lounge chairs covered in raspberry mohair. An artisanal wool and silk rug in indigo, wine, and smoke ties the space together.

Imagen de salón abierto grande con paredes blancas, suelo de madera clara, chimenea lineal, marco de chimenea de ladrillo, televisor colgado en la pared, suelo marrón y ladrillo

Modelo de salón para visitas abierto tradicional renovado pequeño sin chimenea y televisor con paredes verdes, suelo de madera en tonos medios, suelo marrón, casetón y papel pintado

Advisement + Design - Construction advisement, custom millwork & custom furniture design, interior design & art curation by Chango & Co.
Diseño de salón para visitas machihembrado y abierto clásico renovado de tamaño medio con paredes blancas, suelo de madera clara, televisor independiente, suelo marrón, madera y machihembrado
Diseño de salón para visitas machihembrado y abierto clásico renovado de tamaño medio con paredes blancas, suelo de madera clara, televisor independiente, suelo marrón, madera y machihembrado

Beautiful all day, stunning by dusk, this luxurious Point Piper renovation is a quintessential ‘Sydney experience’.
An enclave of relaxed understated elegance, the art-filled living level flows seamlessly out to terraces surrounded by lush gardens.

Modelo de salón con barra de bar abierto contemporáneo grande con paredes marrones, suelo de madera en tonos medios, chimeneas suspendidas, marco de chimenea de piedra, pared multimedia y madera

2010 A-List Award for Best Home Remodel
Best represents the marriage of textures in a grand space. Illuminated by a giant fiberglass sphere the reharvested cathedral ceiling ties into an impressive dry stacked stone wall with stainless steel niche over the wood burning fireplace . The ruby red sofa is the only color needed to complete this comfortable gathering spot. Sofa is Swaim, table, Holly Hunt and map table BoBo Intriguing Objects. Carpet from Ligne roset. Lighting by Moooi.
Large family and entertainment area with steel sliding doors allowing privacy from kitchen, dining area.

This great room has custom upholstery in beige tweed, black velvet and shimmery faux leather. the beams and beautiful and the limestone fireplace is perfectly flanked by gorgeous custom wallpaper. The TV pops out of the custom built in to the right of the fireplace.

Diseño de salón cerrado minimalista de tamaño medio sin chimenea y televisor con paredes blancas, suelo laminado, suelo multicolor y madera

A view from the living room into the dining, kitchen, and loft areas of the main living space. Windows and walk-outs on both levels allow views and ease of access to the lake at all times.

Imagen de salón abierto actual extra grande sin chimenea y televisor con paredes beige, suelo de travertino, suelo beige, madera y papel pintado
2.257 ideas para salones con todos los tratamientos de pared
1