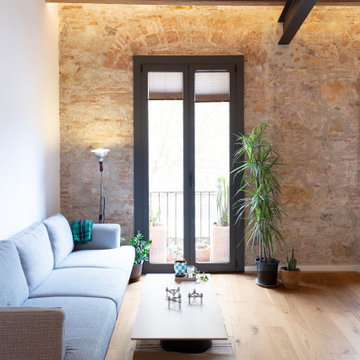25.990 ideas para salones con todos los tratamientos de pared
Filtrar por
Presupuesto
Ordenar por:Popular hoy
181 - 200 de 25.990 fotos
Artículo 1 de 2
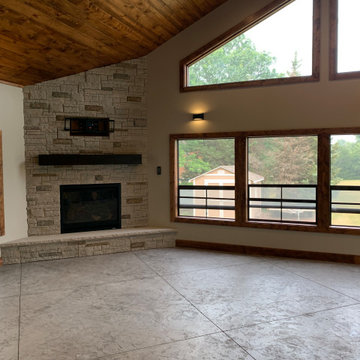
Foto de salón para visitas cerrado y abovedado sin televisor con paredes blancas, suelo de cemento, chimenea de esquina, piedra de revestimiento, suelo gris y boiserie
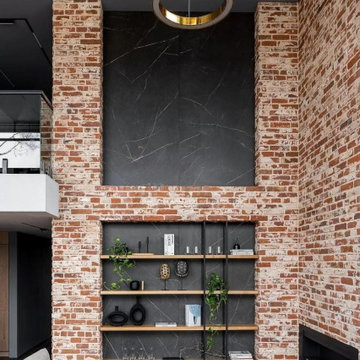
Просторная гостиная в четырехэтажном таунхаусе со вторым светом и несколькими рядами окон имеет оригинальное решение с оформлением декоративным кирпичом и горизонтальным встроенным камином.
Она объединена со столовой и зоной готовки. Кухня находится в нише и имеет п-образную форму.
Пространство выполнено в натуральных тонах и теплых оттенках, которые дополненными графичными черными деталями и текстилем в тон, а также рыжей кожей на обивке стульев и ярким текстурным деревом.
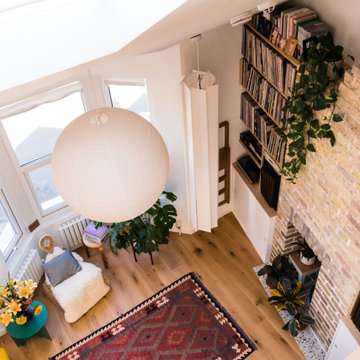
The existing property was a Victorian Abrahams First Floor Apartment with 2 bedrooms.
The proposal includes a loft extension with two bedrooms and a shower room, a rear first floor roof terrace and a full refurbishment and fit-out.
Our role was for a full architectural services including planning, tender, construction oversight. We collaborated with specialist joiners for the interior design during construction.
The client wanted to do something special at the property, and the design for the living space manages that by creating a double height space with the eaves space above that would otherwise be dead-space or used for storage.
The kitchen is linked to the new terrace and garden as well as the living space creating a great flor to the apartment.
The master bedroom looks over the living space with shutters so it can also be closed off.
The old elements such as the double height chimney breast and the new elements such as the staircase and mezzanine contrast to give more gravitas to the original features.

Интерьер задумывался как практичное и минималистичное пространство, поэтому здесь минимальное количество мебели и декора. Но отдельное место в интерьере занимает ударная установка, на которой играет заказчик, она задает творческую и немного гранжевую атмосферу и изначально ее внешний вид подтолкнул нас к выбранной стилистике.
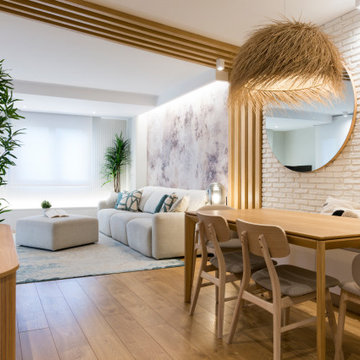
Diseño de salón cerrado y blanco y madera escandinavo de tamaño medio con paredes blancas, suelo laminado, televisor en una esquina, suelo marrón, madera, ladrillo y alfombra
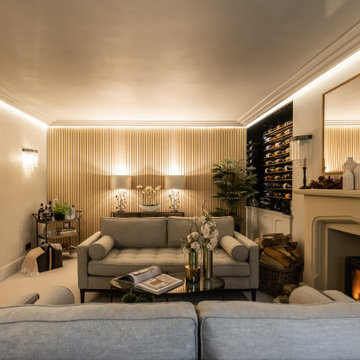
Drawing Room with wine cellar
Modelo de salón campestre de tamaño medio sin televisor con paredes beige, moqueta, estufa de leña, marco de chimenea de piedra, suelo beige, bandeja y papel pintado
Modelo de salón campestre de tamaño medio sin televisor con paredes beige, moqueta, estufa de leña, marco de chimenea de piedra, suelo beige, bandeja y papel pintado
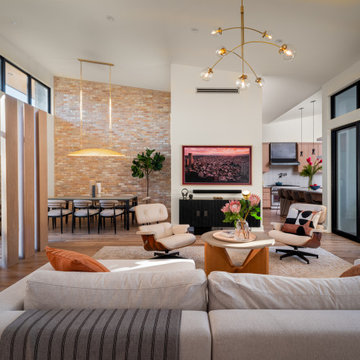
Foto de salón abierto retro grande con paredes blancas, suelo de madera clara, chimenea de doble cara, marco de chimenea de ladrillo, televisor colgado en la pared y ladrillo
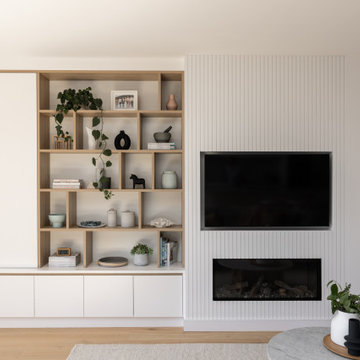
Stunning custom joinery allowing for storage and display with custom fluted panelling feature wall with Escea fireplace
Imagen de salón contemporáneo con paredes blancas, suelo de madera clara y panelado
Imagen de salón contemporáneo con paredes blancas, suelo de madera clara y panelado
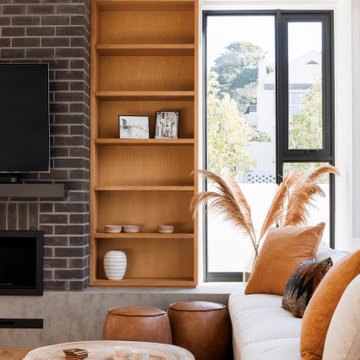
Sunken living room with a black brick fire place and wood display shelves. Black windows and a modern rustic decor.
Imagen de salón abierto y abovedado minimalista de tamaño medio con suelo de madera en tonos medios, todas las chimeneas, marco de chimenea de ladrillo, televisor colgado en la pared, suelo beige y ladrillo
Imagen de salón abierto y abovedado minimalista de tamaño medio con suelo de madera en tonos medios, todas las chimeneas, marco de chimenea de ladrillo, televisor colgado en la pared, suelo beige y ladrillo

Living room with woodburner in feature wall, porcelain floor tiles, brass astral pendant light, iron and scaffold board shelving unit, scaffold pole and leather tub chairs, box wall uplights and home automation system

Imagen de salón abierto y gris y blanco actual pequeño con paredes blancas, suelo de madera en tonos medios, televisor colgado en la pared, suelo beige, bandeja y panelado
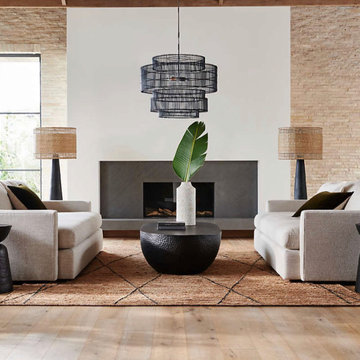
Imagen de salón para visitas abierto y abovedado moderno grande sin televisor con suelo de madera clara, todas las chimeneas, marco de chimenea de piedra, suelo marrón y ladrillo
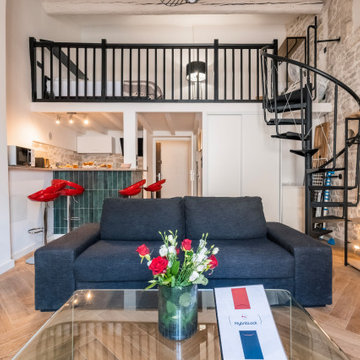
PIÈCE DE VIE
Un sol pas tout à fait droit recouvert d'un carrelage rustique, des murs décorés d’un épais crépi, aucune pierre apparente et des poutres recouvertes d'une épaisse peinture brun foncé : il était nécessaire d’avoir un peu d’imagination pour se projeter vers ce résultat.
L'objectif du client était de redonner le charme de l'ancien tout en apportant une touche de modernité.
La bonne surprise fut de trouver la pierre derrière le crépi, le reste fut le fruit de longues heures de travail minutieux par notre artisan plâtrier.
Le parquet en chêne posé en pointe de Hongrie engendre, certes, un coût supplémentaire mais le rendu final en vaut largement la peine.
Un lave linge étant essentiel pour espérer des voyageurs qu’ils restent sur des durées plus longues
Côté décoration le propriétaire s'est affranchi de notre shopping list car il possédait déjà tout le mobilier, un rendu assez minimaliste mais qui convient à son usage (locatif type AIRBNB).
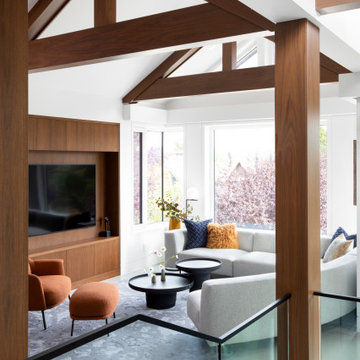
Diseño de salón abierto y abovedado moderno grande con paredes blancas, suelo de cemento, televisor colgado en la pared, suelo gris y madera

Foto de salón abierto tradicional renovado de tamaño medio con paredes beige, suelo laminado, todas las chimeneas, marco de chimenea de piedra, televisor colgado en la pared, suelo beige y panelado
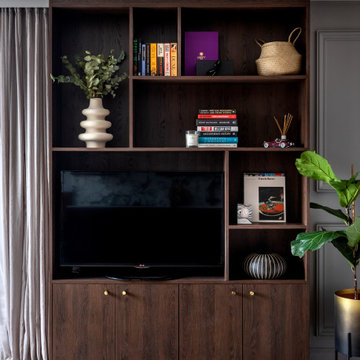
A small but perfectly formed small bespoke media unit for our teenie 1 bed Notting Hill project
Ejemplo de salón abierto actual pequeño con paredes grises, suelo de madera en tonos medios, pared multimedia, suelo marrón y panelado
Ejemplo de salón abierto actual pequeño con paredes grises, suelo de madera en tonos medios, pared multimedia, suelo marrón y panelado

Aménagement et décoration d'un espace salon dans un style épuré , teinte claire et scandinave
Imagen de salón abierto y beige y blanco nórdico de tamaño medio sin chimenea con paredes blancas, suelo laminado, televisor colgado en la pared, suelo blanco y papel pintado
Imagen de salón abierto y beige y blanco nórdico de tamaño medio sin chimenea con paredes blancas, suelo laminado, televisor colgado en la pared, suelo blanco y papel pintado

A family-friendly home extension. The use of large windows and open-plan living allows for a bright, wide space. Hence, consisting of a multi-purpose environment and a space perfect for the family to communally enjoy.
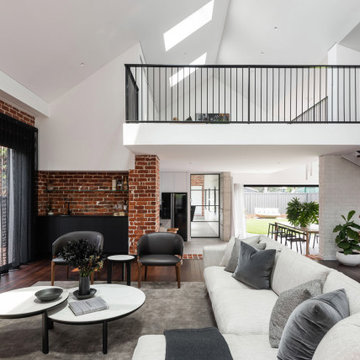
Major Renovation and Reuse Theme to existing residence
Architect: X-Space Architects
Foto de salón abierto minimalista grande con paredes rojas, suelo de madera oscura, suelo marrón y ladrillo
Foto de salón abierto minimalista grande con paredes rojas, suelo de madera oscura, suelo marrón y ladrillo
25.990 ideas para salones con todos los tratamientos de pared
10
