1.098 ideas para salones con todas las televisiones y ladrillo
Filtrar por
Presupuesto
Ordenar por:Popular hoy
81 - 100 de 1098 fotos
Artículo 1 de 3

Foto de salón actual con paredes grises, televisor colgado en la pared, suelo multicolor y ladrillo

天井の素材と高さの変化が、場に動きを作っています。ルーバーに間接照明を仕込んだリノベーションです。グレー・ブラウン・ブラックの色彩の配分構成が特徴的です。
Diseño de salón para visitas abierto y blanco rural grande sin chimenea con paredes grises, suelo de madera en tonos medios, televisor colgado en la pared, suelo marrón y ladrillo
Diseño de salón para visitas abierto y blanco rural grande sin chimenea con paredes grises, suelo de madera en tonos medios, televisor colgado en la pared, suelo marrón y ladrillo

Ejemplo de salón para visitas cerrado clásico renovado de tamaño medio con paredes grises, suelo de madera en tonos medios, televisor independiente, suelo beige, ladrillo, madera y vigas vistas
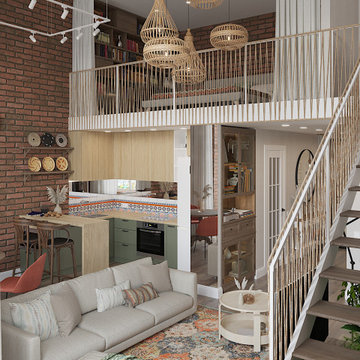
Ejemplo de salón tipo loft retro de tamaño medio sin chimenea con paredes multicolor, suelo vinílico, televisor independiente, suelo marrón y ladrillo
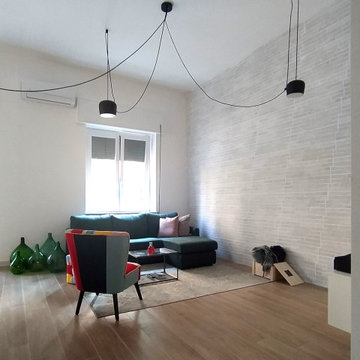
Modelo de salón abierto urbano de tamaño medio con paredes blancas, suelo de baldosas de porcelana, televisor independiente, suelo marrón y ladrillo

The large living/dining room opens to the pool and outdoor entertainment area through a large set of sliding pocket doors. The walnut wall leads from the entry into the main space of the house and conceals the laundry room and garage door. A floor of terrazzo tiles completes the mid-century palette.
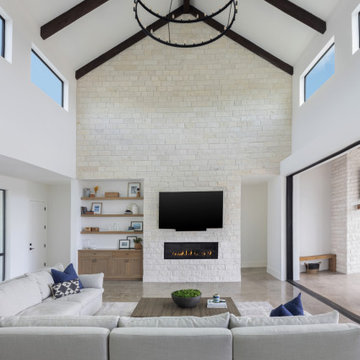
Imagen de salón abierto escandinavo grande con paredes blancas, suelo de cemento, todas las chimeneas, marco de chimenea de piedra, televisor colgado en la pared, suelo gris, vigas vistas y ladrillo
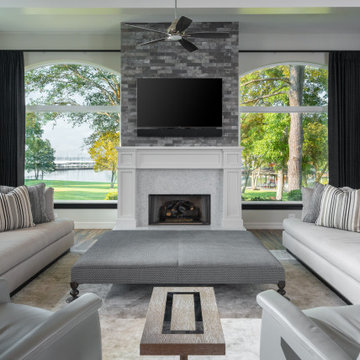
Modelo de salón abierto clásico renovado de tamaño medio con paredes blancas, suelo de baldosas de porcelana, todas las chimeneas, televisor colgado en la pared, suelo marrón, vigas vistas, ladrillo y marco de chimenea de madera
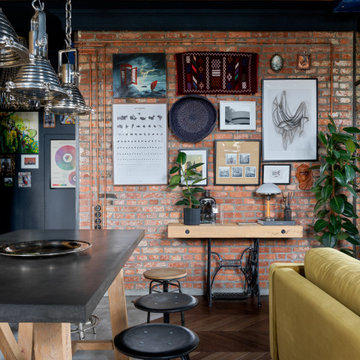
Кирпичная стена со шпалерной развеской картин и фотографий
Diseño de salón para visitas abierto urbano de tamaño medio con paredes rojas, suelo de madera oscura, televisor independiente, suelo marrón y ladrillo
Diseño de salón para visitas abierto urbano de tamaño medio con paredes rojas, suelo de madera oscura, televisor independiente, suelo marrón y ladrillo

Organic Contemporary Design in an Industrial Setting… Organic Contemporary elements in an industrial building is a natural fit. Turner Design Firm designers Tessea McCrary and Jeanine Turner created a warm inviting home in the iconic Silo Point Luxury Condominiums.
Industrial Features Enhanced… Neutral stacked stone tiles work perfectly to enhance the original structural exposed steel beams. Our lighting selection were chosen to mimic the structural elements. Charred wood, natural walnut and steel-look tiles were all chosen as a gesture to the industrial era’s use of raw materials.
Creating a Cohesive Look with Furnishings and Accessories… Designer Tessea McCrary added luster with curated furnishings, fixtures and accessories. Her selections of color and texture using a pallet of cream, grey and walnut wood with a hint of blue and black created an updated classic contemporary look complimenting the industrial vide.

Custom Built Electric Fireplace with 80in tv Built in and Custom Shelf. Slate Faced and fit to sit flush with wall
Modelo de salón para visitas cerrado moderno de tamaño medio con paredes grises, suelo de madera clara, chimeneas suspendidas, marco de chimenea de piedra, pared multimedia, suelo beige, machihembrado y ladrillo
Modelo de salón para visitas cerrado moderno de tamaño medio con paredes grises, suelo de madera clara, chimeneas suspendidas, marco de chimenea de piedra, pared multimedia, suelo beige, machihembrado y ladrillo
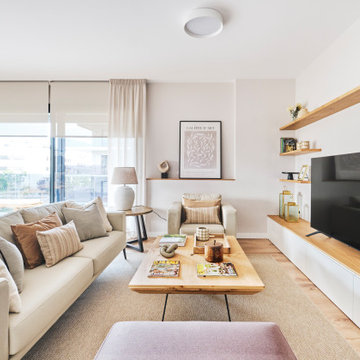
Modelo de salón cerrado y blanco y madera tradicional renovado grande de obra sin chimenea con paredes beige, suelo de madera en tonos medios, televisor independiente, suelo marrón y ladrillo
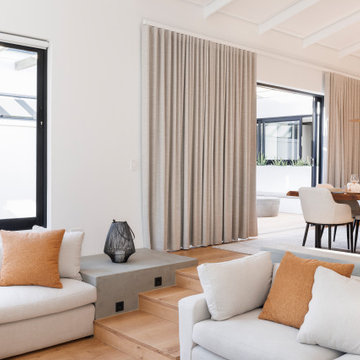
Sunken living room with Black windows and a modern rustic decor.
Ejemplo de salón abierto y abovedado minimalista de tamaño medio con suelo de madera en tonos medios, todas las chimeneas, marco de chimenea de ladrillo, televisor colgado en la pared, suelo beige y ladrillo
Ejemplo de salón abierto y abovedado minimalista de tamaño medio con suelo de madera en tonos medios, todas las chimeneas, marco de chimenea de ladrillo, televisor colgado en la pared, suelo beige y ladrillo
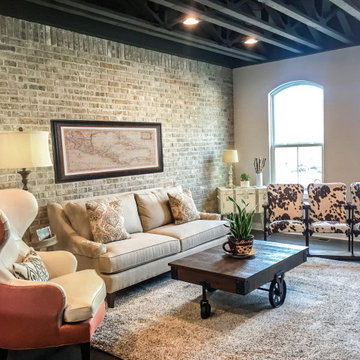
Modelo de salón tipo loft industrial de tamaño medio sin chimenea con paredes beige, suelo de madera oscura, televisor colgado en la pared, suelo marrón, vigas vistas y ladrillo
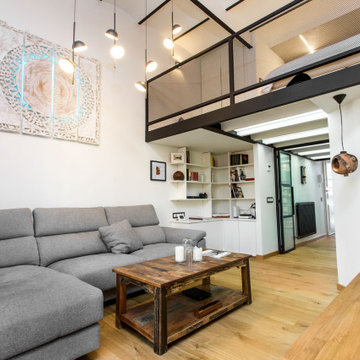
Salón estilo industrial
Foto de salón para visitas cerrado y abovedado industrial de tamaño medio con paredes blancas, suelo de madera en tonos medios, televisor independiente, suelo marrón y ladrillo
Foto de salón para visitas cerrado y abovedado industrial de tamaño medio con paredes blancas, suelo de madera en tonos medios, televisor independiente, suelo marrón y ladrillo

Have a look at our newest design done for a client.
Theme for this living room and dining room "Garden House". We are absolutely pleased with how this turned out.
These large windows provides them not only with a stunning view of the forest, but draws the nature inside which helps to incorporate the Garden House theme they were looking for.
Would you like to renew your Home / Office space?
We can assist you with all your interior design needs.
Send us an email @ nvsinteriors1@gmail.com / Whatsapp us on 074-060-3539

Weather House is a bespoke home for a young, nature-loving family on a quintessentially compact Northcote block.
Our clients Claire and Brent cherished the character of their century-old worker's cottage but required more considered space and flexibility in their home. Claire and Brent are camping enthusiasts, and in response their house is a love letter to the outdoors: a rich, durable environment infused with the grounded ambience of being in nature.
From the street, the dark cladding of the sensitive rear extension echoes the existing cottage!s roofline, becoming a subtle shadow of the original house in both form and tone. As you move through the home, the double-height extension invites the climate and native landscaping inside at every turn. The light-bathed lounge, dining room and kitchen are anchored around, and seamlessly connected to, a versatile outdoor living area. A double-sided fireplace embedded into the house’s rear wall brings warmth and ambience to the lounge, and inspires a campfire atmosphere in the back yard.
Championing tactility and durability, the material palette features polished concrete floors, blackbutt timber joinery and concrete brick walls. Peach and sage tones are employed as accents throughout the lower level, and amplified upstairs where sage forms the tonal base for the moody main bedroom. An adjacent private deck creates an additional tether to the outdoors, and houses planters and trellises that will decorate the home’s exterior with greenery.
From the tactile and textured finishes of the interior to the surrounding Australian native garden that you just want to touch, the house encapsulates the feeling of being part of the outdoors; like Claire and Brent are camping at home. It is a tribute to Mother Nature, Weather House’s muse.
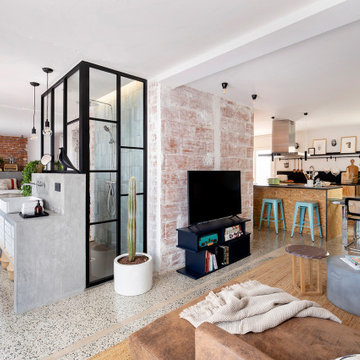
Foto de biblioteca en casa abierta y gris y negra industrial grande de obra con paredes blancas, suelo de baldosas de cerámica, pared multimedia, suelo gris y ladrillo
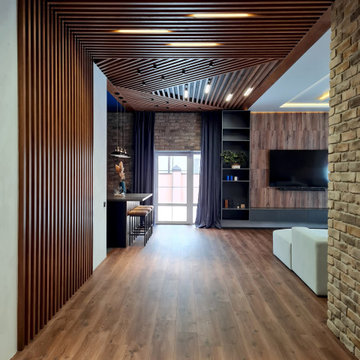
Imagen de salón blanco y madera industrial grande con paredes beige, suelo vinílico, televisor colgado en la pared, suelo marrón, vigas vistas y ladrillo
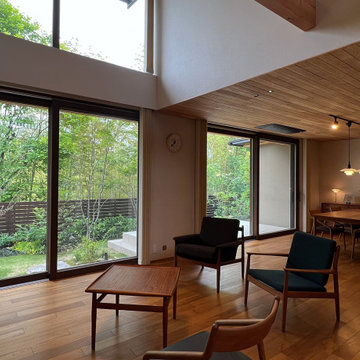
竹景の舎|Studio tanpopo-gumi
Modelo de biblioteca en casa abierta nórdica grande con suelo de madera en tonos medios, televisor colgado en la pared, suelo marrón, machihembrado y ladrillo
Modelo de biblioteca en casa abierta nórdica grande con suelo de madera en tonos medios, televisor colgado en la pared, suelo marrón, machihembrado y ladrillo
1.098 ideas para salones con todas las televisiones y ladrillo
5