1.098 ideas para salones con todas las televisiones y ladrillo
Filtrar por
Presupuesto
Ordenar por:Popular hoy
161 - 180 de 1098 fotos
Artículo 1 de 3
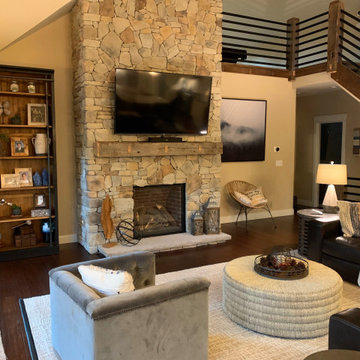
Modelo de salón abierto y abovedado clásico renovado grande con paredes beige, suelo de madera en tonos medios, todas las chimeneas, marco de chimenea de piedra, televisor colgado en la pared, suelo marrón y ladrillo
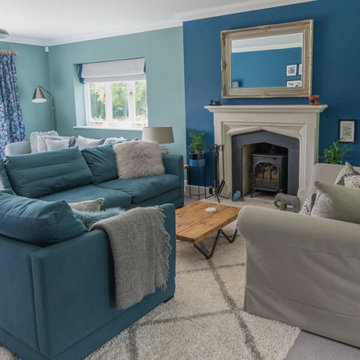
I worked on a modern family house, built on the land of an old farmhouse. It is surrounded by stunning open countryside and set within a 2.2 acre garden plot.
The house was lacking in character despite being called a 'farmhouse.' So the clients, who had recently moved in, wanted to start off by transforming their conservatory, living room and family bathroom into rooms which would show lots of personality. They like a rustic style and wanted the house to be a sanctuary - a place to relax, switch off from work and enjoy time together as a young family. A big part of the brief was to tackle the layout of their living room. It is a large, rectangular space and they needed help figuring out the best layout for the furniture, working around a central fireplace and a couple of awkwardly placed double doors.
For the design, I took inspiration from the stunning surroundings. I worked with greens and blues and natural materials to come up with a scheme that would reflect the immediate exterior and exude a soothing feel.
To tackle the living room layout I created three zones within the space, based on how the family spend time in the room. A reading area, a social space and a TV zone used the whole room to its maximum.
I created a design concept for all rooms. This consisted of the colour scheme, materials, patterns and textures which would form the basis of the scheme. A 2D floor plan was also drawn up to tackle the room layouts and help us agree what furniture was required.
At sourcing stage, I compiled a list of furniture, fixtures and accessories required to realise the design vision. I sourced everything, from the furniture, new carpet for the living room, lighting, bespoke blinds and curtains, new radiators, down to the cushions, rugs and a few small accessories. I designed bespoke shelving units for the living room and created 3D CAD visuals for each room to help my clients to visualise the spaces.
I provided shopping lists of items and samples of all finishes. I passed on a number of trade discounts for some of the bigger pieces of furniture and the bathroom items, including 15% off the sofas.
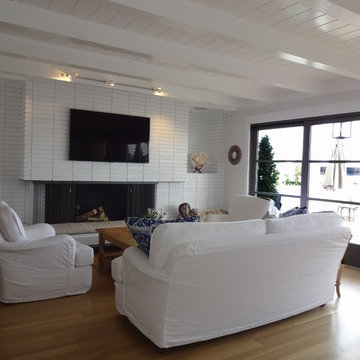
Custom Water Front Home (remodel)
Balboa Peninsula (Newport Harbor Frontage) remodeling exterior and interior throughout and keeping the heritage them fully intact. http://ZenArchitect.com
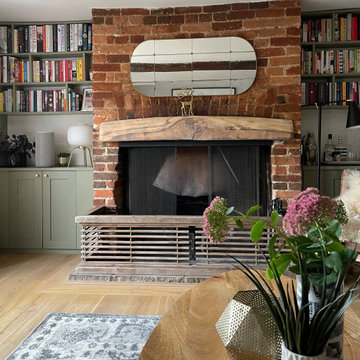
Bespoke alcove shelving, with closed cupboards at the bottom maximised storage in this compact living room. Wooden flooring replaced the old damaged floor in a lighter colour, with a pale green for the shelving chosen to enhance the light. The ceiling was pulled down, repaired and replaced. Edward Bulmer paint was chosen for its compatibility with an old building such as this.
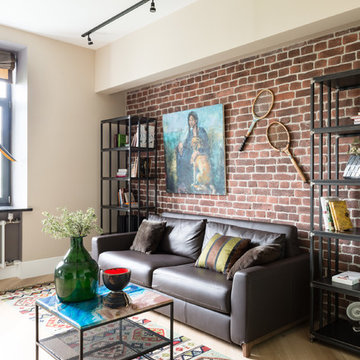
Imagen de salón para visitas cerrado y blanco industrial de tamaño medio sin chimenea con paredes beige, suelo de madera clara, televisor colgado en la pared, suelo beige y ladrillo
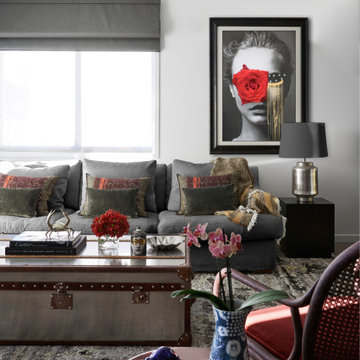
Eclectic collection of art and furniture.
Modelo de salón para visitas abierto bohemio de tamaño medio con paredes blancas, suelo de madera en tonos medios, chimenea lineal, marco de chimenea de piedra, televisor colgado en la pared, suelo gris y ladrillo
Modelo de salón para visitas abierto bohemio de tamaño medio con paredes blancas, suelo de madera en tonos medios, chimenea lineal, marco de chimenea de piedra, televisor colgado en la pared, suelo gris y ladrillo
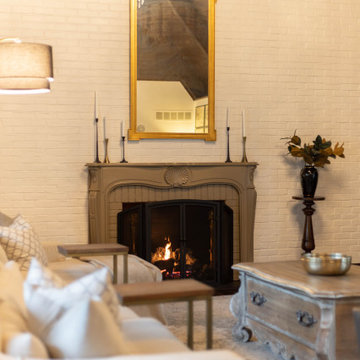
Foto de salón para visitas tipo loft tradicional grande con paredes blancas, suelo de madera en tonos medios, todas las chimeneas, marco de chimenea de ladrillo, televisor en una esquina, suelo marrón, vigas vistas y ladrillo
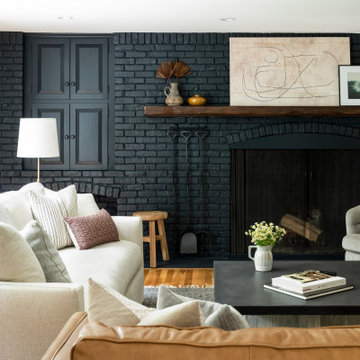
Modelo de salón abierto clásico renovado grande sin chimenea con paredes grises, suelo de madera en tonos medios, televisor colgado en la pared y ladrillo
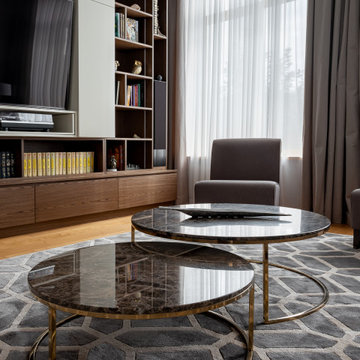
Дизайн-проект реализован Бюро9: Комплектация и декорирование. Руководитель Архитектор-Дизайнер Екатерина Ялалтынова.
Modelo de biblioteca en casa tipo loft tradicional renovada de tamaño medio con paredes grises, suelo de madera en tonos medios, chimenea lineal, marco de chimenea de piedra, televisor colgado en la pared, suelo marrón, bandeja y ladrillo
Modelo de biblioteca en casa tipo loft tradicional renovada de tamaño medio con paredes grises, suelo de madera en tonos medios, chimenea lineal, marco de chimenea de piedra, televisor colgado en la pared, suelo marrón, bandeja y ladrillo
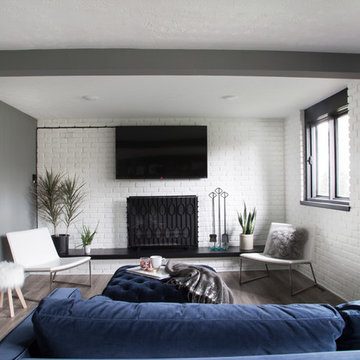
Ejemplo de salón minimalista con paredes blancas, suelo vinílico, todas las chimeneas, marco de chimenea de ladrillo, televisor colgado en la pared, suelo gris, vigas vistas y ladrillo
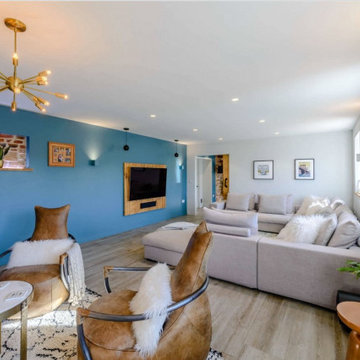
Living room with porcelain floor tiles, flat screen TV with hanging pendant speakers, brass astral pendant light, scaffold pole and leather tub chairs, giant 'U' shape sofa, brick and flint wall reveal with LED strip lighting, box wall uplights and home automation system
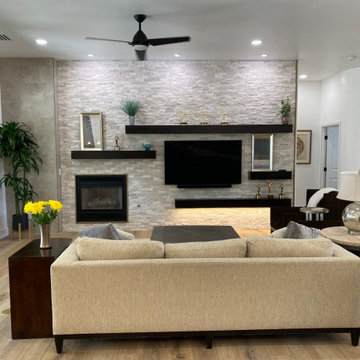
Foto de salón abierto tradicional renovado de tamaño medio con suelo vinílico, todas las chimeneas, marco de chimenea de piedra, televisor colgado en la pared, suelo beige y ladrillo
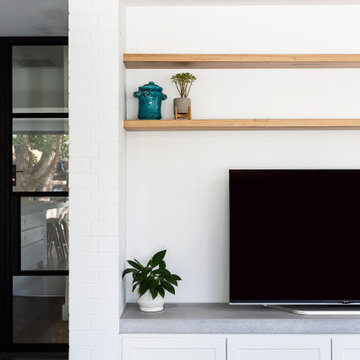
Modern Heritage House
Queenscliff, Sydney. Garigal Country
Architect: RAMA Architects
Build: Liebke Projects
Photo: Simon Whitbread
This project was an alterations and additions to an existing Art Deco Heritage House on Sydney's Northern Beaches. Our aim was to celebrate the honest red brick vernacular of this 5 bedroom home but boldly modernise and open the inside using void spaces, large windows and heavy structural elements to allow an open and flowing living area to the rear. The goal was to create a sense of harmony with the existing heritage elements and the modern interior, whilst also highlighting the distinction of the new from the old. So while we embraced the brick facade in its material and scale, we sought to differentiate the new through the use of colour, scale and form.
(RAMA Architects)
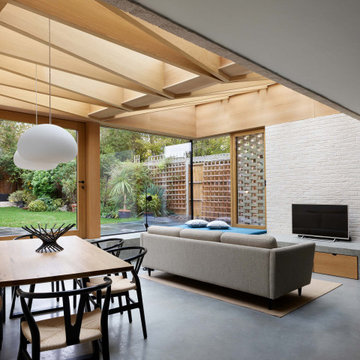
Imagen de salón abierto escandinavo de tamaño medio con estufa de leña, televisor independiente, vigas vistas y ladrillo
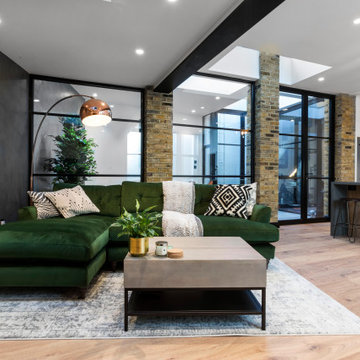
Modelo de salón abierto y abovedado industrial de tamaño medio con paredes grises, suelo de madera pintada, televisor colgado en la pared, suelo beige y ladrillo
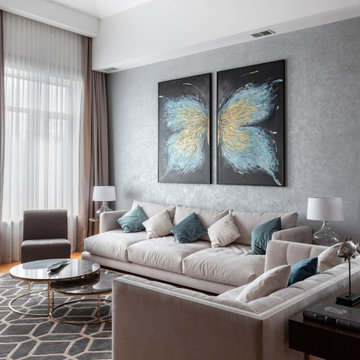
Дизайн-проект реализован Бюро9: Комплектация и декорирование. Руководитель Архитектор-Дизайнер Екатерина Ялалтынова.
Ejemplo de biblioteca en casa tipo loft tradicional renovada de tamaño medio con paredes grises, suelo de madera en tonos medios, chimenea lineal, marco de chimenea de piedra, televisor colgado en la pared, suelo marrón, bandeja y ladrillo
Ejemplo de biblioteca en casa tipo loft tradicional renovada de tamaño medio con paredes grises, suelo de madera en tonos medios, chimenea lineal, marco de chimenea de piedra, televisor colgado en la pared, suelo marrón, bandeja y ladrillo
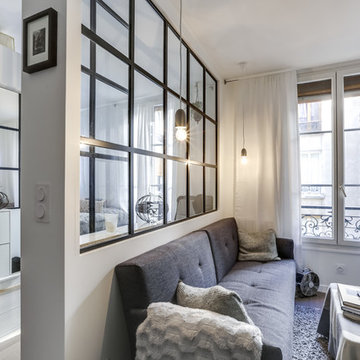
Ejemplo de salón abierto tradicional de tamaño medio sin chimenea con paredes blancas, suelo de madera clara, suelo beige, televisor independiente, ladrillo y piedra
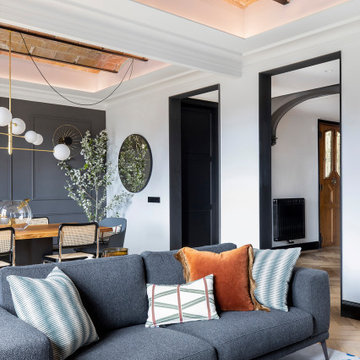
Imagen de salón abierto y abovedado tradicional renovado de tamaño medio de obra con pared multimedia y ladrillo

Interior Design by Materials + Methods Design.
Ejemplo de salón abierto industrial con paredes rojas, suelo de cemento, televisor independiente, suelo gris, vigas vistas, madera y ladrillo
Ejemplo de salón abierto industrial con paredes rojas, suelo de cemento, televisor independiente, suelo gris, vigas vistas, madera y ladrillo
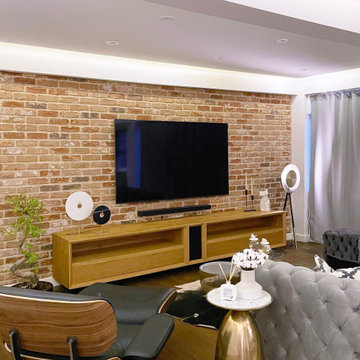
The living room is where people come together and enjoy each other's company. An area where people can entertain easily and comfortably.
Ejemplo de salón abierto y blanco moderno de tamaño medio sin chimenea con suelo de madera clara, televisor colgado en la pared, ladrillo, suelo marrón y paredes blancas
Ejemplo de salón abierto y blanco moderno de tamaño medio sin chimenea con suelo de madera clara, televisor colgado en la pared, ladrillo, suelo marrón y paredes blancas
1.098 ideas para salones con todas las televisiones y ladrillo
9