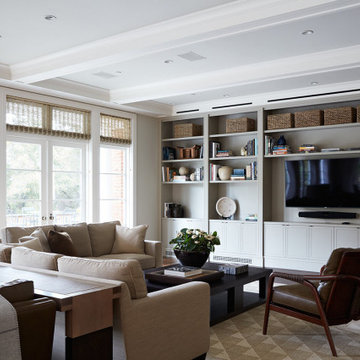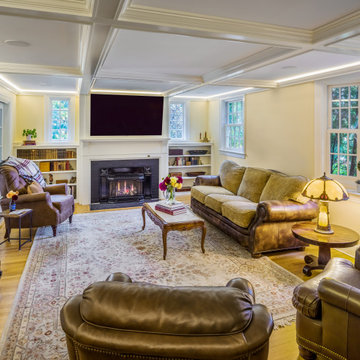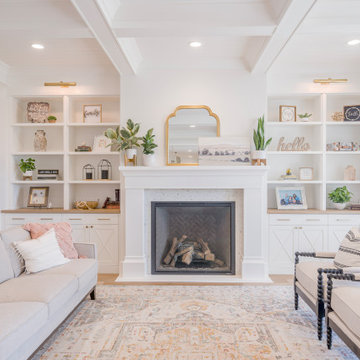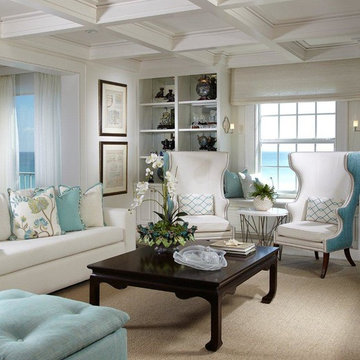2.206 ideas para salones con todas las repisas de chimenea y casetón
Filtrar por
Presupuesto
Ordenar por:Popular hoy
41 - 60 de 2206 fotos
Artículo 1 de 3

This large gated estate includes one of the original Ross cottages that served as a summer home for people escaping San Francisco's fog. We took the main residence built in 1941 and updated it to the current standards of 2020 while keeping the cottage as a guest house. A massive remodel in 1995 created a classic white kitchen. To add color and whimsy, we installed window treatments fabricated from a Josef Frank citrus print combined with modern furnishings. Throughout the interiors, foliate and floral patterned fabrics and wall coverings blur the inside and outside worlds.

Formal living room marble floors with access to the outdoor living space
Imagen de salón para visitas abierto mediterráneo extra grande con paredes grises, suelo de mármol, todas las chimeneas, marco de chimenea de piedra, televisor colgado en la pared, suelo gris y casetón
Imagen de salón para visitas abierto mediterráneo extra grande con paredes grises, suelo de mármol, todas las chimeneas, marco de chimenea de piedra, televisor colgado en la pared, suelo gris y casetón

This Edwardian house in Redland has been refurbished from top to bottom. The 1970s decor has been replaced with a contemporary and slightly eclectic design concept. The front living room had to be completely rebuilt as the existing layout included a garage. Wall panelling has been added to the walls and the walls have been painted in Farrow and Ball Studio Green to create a timeless yes mysterious atmosphere. The false ceiling has been removed to reveal the original ceiling pattern which has been painted with gold paint. All sash windows have been replaced with timber double glazed sash windows.
An in built media wall complements the wall panelling.
The interior design is by Ivywell Interiors.

We were very fortunate to collaborate with Janice who runs the Instagram account @ourhomeonthefold. Janice was on the look out for a new media wall fire and we provided our NERO 1500 1.5m wide electric fire with our REAL log fuel bed. Her husband got to work and but their own customer media wall to suit their space.

A private reading and music room off the grand hallway creates a secluded and quite nook for members of a busy family
Imagen de biblioteca en casa cerrada grande sin televisor con paredes verdes, suelo de madera oscura, chimenea de esquina, marco de chimenea de ladrillo, suelo marrón, casetón y panelado
Imagen de biblioteca en casa cerrada grande sin televisor con paredes verdes, suelo de madera oscura, chimenea de esquina, marco de chimenea de ladrillo, suelo marrón, casetón y panelado

Words by Wilson Hack
The best architecture allows what has come before it to be seen and cared for while at the same time injecting something new, if not idealistic. Spartan at first glance, the interior of this stately apartment building, located on the iconic Passeig de Gràcia in Barcelona, quickly begins to unfold as a calculated series of textures, visual artifacts and perfected aesthetic continuities.
The client, a globe-trotting entrepreneur, selected Jeanne Schultz Design Studio for the remodel and requested that the space be reconditioned into a purposeful and peaceful landing pad. It was to be furnished simply using natural and sustainable materials. Schultz began by gently peeling back before adding only the essentials, resulting in a harmoniously restorative living space where darkness and light coexist and comfort reigns.
The design was initially guided by the fireplace—from there a subtle injection of matching color extends up into the thick tiered molding and ceiling trim. “The most reckless patterns live here,” remarks Schultz, referring to the checkered green and white tiles, pink-Pollack-y stone and cast iron detailing. The millwork and warm wood wall panels devour the remainder of the living room, eliminating the need for unnecessary artwork.
A curved living room chair by Kave Home punctuates playfully; its shape reveals its pleasant conformity to the human body and sits back, inviting rest and respite. “It’s good for all body types and sizes,” explains Schultz. The single sofa by Dareels is purposefully oversized, casual and inviting. A beige cover was added to soften the otherwise rectilinear edges. Additionally sourced from Dareels, a small yet centrally located side table anchors the space with its dark black wood texture, its visual weight on par with the larger pieces. The black bulbous free standing lamp converses directly with the antique chandelier above. Composed of individual black leather strips, it is seemingly harsh—yet its soft form is reminiscent of a spring tulip.
The continuation of the color palette slips softly into the dining room where velvety green chairs sit delicately on a cascade array of pointed legs. The doors that lead out to the patio were sanded down and treated so that the original shape and form could be retained. Although the same green paint was used throughout, this set of doors speaks in darker tones alongside the acute and penetrating daylight. A few different shades of white paint were used throughout the space to add additional depth and embellish this shadowy texture.
Specialty lights were added into the space to complement the existing overhead lighting. A wall sconce was added in the living room and extra lighting was placed in the kitchen. However, because of the existing barrel vaulted tile ceiling, sconces were placed on the walls rather than above to avoid penetrating the existing architecture.

Reforma integral Sube Interiorismo www.subeinteriorismo.com
Biderbost Photo
Foto de biblioteca en casa abierta clásica renovada grande con paredes grises, suelo laminado, chimenea lineal, marco de chimenea de madera, pared multimedia, suelo beige, casetón y papel pintado
Foto de biblioteca en casa abierta clásica renovada grande con paredes grises, suelo laminado, chimenea lineal, marco de chimenea de madera, pared multimedia, suelo beige, casetón y papel pintado

Diseño de salón para visitas abierto marinero grande con paredes grises, suelo de madera clara, marco de chimenea de madera, pared multimedia, suelo gris, casetón y chimenea de doble cara

A cozy fireside space made for conversation and entertaining.
Imagen de salón cerrado clásico de tamaño medio con paredes grises, todas las chimeneas, marco de chimenea de ladrillo y casetón
Imagen de salón cerrado clásico de tamaño medio con paredes grises, todas las chimeneas, marco de chimenea de ladrillo y casetón

Complete remodel of kitchen, bathrooms, closets, and partial remodel of some common areas. Work included extensive stone, casework, light and plumbing fixtures installations, AV upgrades, and refinishing throughout. Includes seven bedrooms, seven full baths, two half-baths, conservatory, library, basement with wine cellar, pool house and pool, garden house, and play structure.

Marble fireplace styled with eucalyptus, bespoke curved mirror design with brass trim and accessories
Ejemplo de salón para visitas abierto contemporáneo grande con paredes beige, suelo de madera en tonos medios, todas las chimeneas, marco de chimenea de piedra, televisor en una esquina, suelo beige y casetón
Ejemplo de salón para visitas abierto contemporáneo grande con paredes beige, suelo de madera en tonos medios, todas las chimeneas, marco de chimenea de piedra, televisor en una esquina, suelo beige y casetón

Ejemplo de salón para visitas abierto tradicional renovado grande con paredes grises, suelo de madera oscura, chimenea de doble cara, marco de chimenea de baldosas y/o azulejos, televisor colgado en la pared, suelo marrón y casetón

A beautiful living room with coffered ceilings and cove lighting. Photography by Aaron Usher. Styling by Site Styling. Instagram @redhousedesignbuild
Imagen de salón cerrado tradicional de tamaño medio con paredes beige, suelo de madera en tonos medios, todas las chimeneas, marco de chimenea de piedra, televisor colgado en la pared, suelo marrón y casetón
Imagen de salón cerrado tradicional de tamaño medio con paredes beige, suelo de madera en tonos medios, todas las chimeneas, marco de chimenea de piedra, televisor colgado en la pared, suelo marrón y casetón

Diseño de salón para visitas cerrado tradicional renovado sin televisor con paredes blancas, suelo de madera en tonos medios, todas las chimeneas, marco de chimenea de piedra, suelo marrón y casetón

5,000 SF oceanfront home on the North End of Virginia Beach
Foto de salón abierto marinero grande con marco de chimenea de piedra, paredes grises, suelo de madera en tonos medios, todas las chimeneas, televisor colgado en la pared, suelo marrón, casetón y boiserie
Foto de salón abierto marinero grande con marco de chimenea de piedra, paredes grises, suelo de madera en tonos medios, todas las chimeneas, televisor colgado en la pared, suelo marrón, casetón y boiserie

See https://blackandmilk.co.uk/interior-design-portfolio/ for more details.

Imagen de salón para visitas abierto moderno extra grande con paredes azules, suelo de travertino, chimenea lineal, marco de chimenea de piedra, televisor colgado en la pared, suelo beige, casetón y papel pintado

Remodeling
Modelo de salón para visitas cerrado de tamaño medio con paredes grises, suelo de corcho, todas las chimeneas, marco de chimenea de ladrillo, suelo gris, casetón y machihembrado
Modelo de salón para visitas cerrado de tamaño medio con paredes grises, suelo de corcho, todas las chimeneas, marco de chimenea de ladrillo, suelo gris, casetón y machihembrado

Practically every aspect of this home was worked on by the time we completed remodeling this Geneva lakefront property. We added an addition on top of the house in order to make space for a lofted bunk room and bathroom with tiled shower, which allowed additional accommodations for visiting guests. This house also boasts five beautiful bedrooms including the redesigned master bedroom on the second level.
The main floor has an open concept floor plan that allows our clients and their guests to see the lake from the moment they walk in the door. It is comprised of a large gourmet kitchen, living room, and home bar area, which share white and gray color tones that provide added brightness to the space. The level is finished with laminated vinyl plank flooring to add a classic feel with modern technology.
When looking at the exterior of the house, the results are evident at a single glance. We changed the siding from yellow to gray, which gave the home a modern, classy feel. The deck was also redone with composite wood decking and cable railings. This completed the classic lake feel our clients were hoping for. When the project was completed, we were thrilled with the results!

The home's palate is inspired by the hues of the ocean.
Daniel Newcomb Architectural Photography
Imagen de salón abierto y blanco marinero de tamaño medio con paredes blancas, todas las chimeneas, marco de chimenea de piedra, televisor retractable y casetón
Imagen de salón abierto y blanco marinero de tamaño medio con paredes blancas, todas las chimeneas, marco de chimenea de piedra, televisor retractable y casetón
2.206 ideas para salones con todas las repisas de chimenea y casetón
3