2.206 ideas para salones con todas las repisas de chimenea y casetón
Filtrar por
Presupuesto
Ordenar por:Popular hoy
161 - 180 de 2206 fotos
Artículo 1 de 3
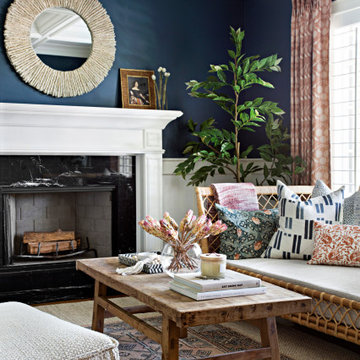
Foto de salón tradicional sin televisor con paredes azules, todas las chimeneas, marco de chimenea de piedra, casetón y boiserie

The centerpiece of this living room is the 2 sided fireplace, shared with the Sunroom. The coffered ceilings help define the space within the Great Room concept and the neutral furniture with pops of color help give the area texture and character. The stone on the fireplace is called Blue Mountain and was over-grouted in white. The concealed fireplace rises from inside the floor to fill in the space on the left of the fireplace while in use.
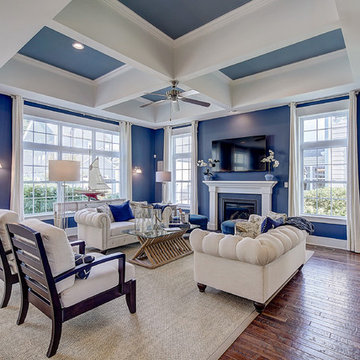
Inspiration for a large transitional open concept dark wood floor living room remodel in Philadelphia with brown walls, a standard fireplace and a wall-mounted tv
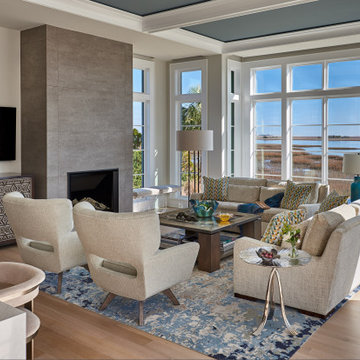
Diseño de salón abierto marinero grande con paredes blancas, suelo de madera clara, todas las chimeneas, marco de chimenea de baldosas y/o azulejos, televisor colgado en la pared, suelo beige y casetón

Ejemplo de salón para visitas abierto tradicional renovado grande con paredes grises, suelo de madera oscura, chimenea de doble cara, marco de chimenea de baldosas y/o azulejos, televisor colgado en la pared, suelo marrón y casetón

Craftsman Style Residence New Construction 2021
3000 square feet, 4 Bedroom, 3-1/2 Baths
Foto de salón para visitas abierto de estilo americano de tamaño medio con paredes grises, suelo de madera en tonos medios, chimenea lineal, marco de chimenea de piedra, televisor colgado en la pared, suelo gris, casetón y boiserie
Foto de salón para visitas abierto de estilo americano de tamaño medio con paredes grises, suelo de madera en tonos medios, chimenea lineal, marco de chimenea de piedra, televisor colgado en la pared, suelo gris, casetón y boiserie

Super modern living-room design with gas fireplace, marble mental, very spacious design and integration of areas.
Ejemplo de salón abierto minimalista grande con paredes blancas, suelo de madera clara, todas las chimeneas, marco de chimenea de piedra y casetón
Ejemplo de salón abierto minimalista grande con paredes blancas, suelo de madera clara, todas las chimeneas, marco de chimenea de piedra y casetón

Foto de salón para visitas abierto tradicional renovado grande sin televisor con paredes grises, suelo de madera en tonos medios, todas las chimeneas, marco de chimenea de baldosas y/o azulejos, suelo marrón y casetón
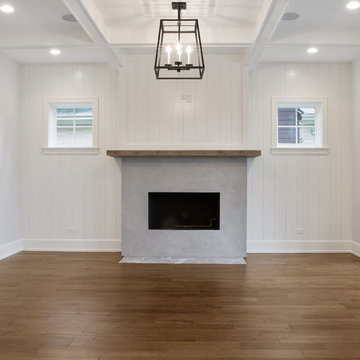
Living area with custom wide plank flooring, white paneled walls and fireplace.
Diseño de salón cerrado minimalista grande con paredes grises, suelo de madera en tonos medios, todas las chimeneas, marco de chimenea de piedra, suelo marrón, casetón y panelado
Diseño de salón cerrado minimalista grande con paredes grises, suelo de madera en tonos medios, todas las chimeneas, marco de chimenea de piedra, suelo marrón, casetón y panelado

Detailed shot of updated living room with white natural stone full-wall fireplace, custom floating mantel, greige built-ins with inset doors and drawers, locally sourced artwork above the mantel, coffered ceiling and refinished hardwood floors in the Ballantyne Country Club neighborhood of Charlotte, NC

The clean white of the custom built-in's and large wall of windows adds an airy feel to this renovated family room.
Modelo de salón abierto clásico renovado grande con paredes beige, suelo de madera en tonos medios, todas las chimeneas, marco de chimenea de baldosas y/o azulejos, televisor colgado en la pared, suelo marrón y casetón
Modelo de salón abierto clásico renovado grande con paredes beige, suelo de madera en tonos medios, todas las chimeneas, marco de chimenea de baldosas y/o azulejos, televisor colgado en la pared, suelo marrón y casetón
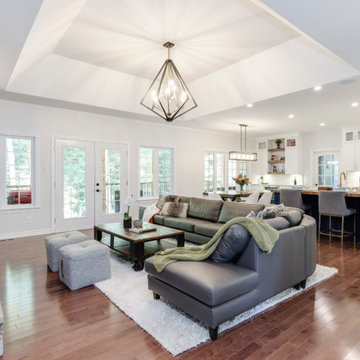
This living room features a beautiful stone fireplace mantel at the centre of the room, with built-in custom cabinets and floating shelves from Cabico cabinetry on both sides.
The room also features a stunning coffered ceiling with a unique light fixture to illuminate the room.
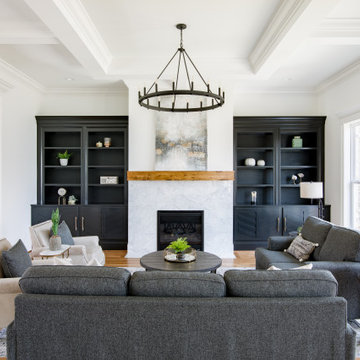
Staged Living room showcasing black built-in cabinets, a wood mantel, marble fireplace, and statement chandelier
Diseño de salón para visitas abierto clásico renovado sin televisor con paredes blancas, todas las chimeneas, marco de chimenea de piedra, casetón, suelo de madera en tonos medios y suelo marrón
Diseño de salón para visitas abierto clásico renovado sin televisor con paredes blancas, todas las chimeneas, marco de chimenea de piedra, casetón, suelo de madera en tonos medios y suelo marrón
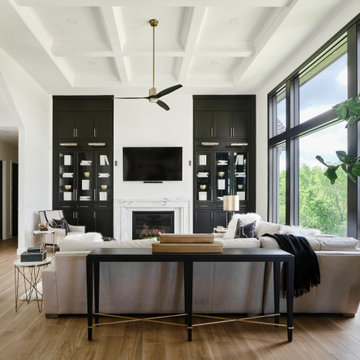
The soaring living room ceilings in this Omaha home showcase custom designed bookcases, while a comfortable modern sectional sofa provides ample space for seating. The expansive windows highlight the beautiful rolling hills and greenery of the exterior. The grid design of the large windows is repeated again in the coffered ceiling design. Wood look tile provides a durable surface for kids and pets and also allows for radiant heat flooring to be installed underneath the tile. The custom designed marble fireplace completes the sophisticated look.
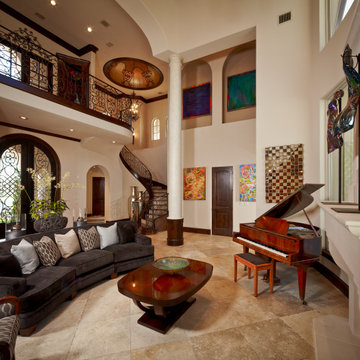
Imagen de salón mediterráneo extra grande con paredes beige, suelo de travertino, todas las chimeneas, marco de chimenea de piedra, suelo beige y casetón
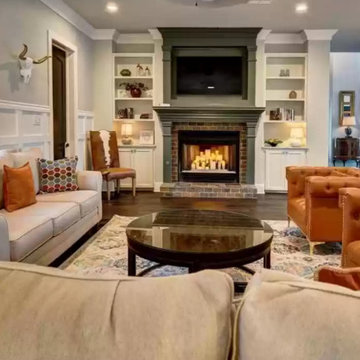
This is one of my favorite rooms, the colors flowed through this room and the rest of the house, its welcoming yet still with that contemporary country feel.
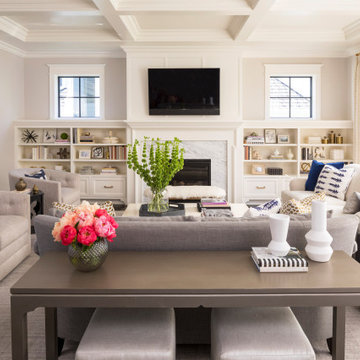
Martha O'Hara Interiors, Interior Design & Photo Styling | City Homes, Builder | Troy Thies, Photography
Please Note: All “related,” “similar,” and “sponsored” products tagged or listed by Houzz are not actual products pictured. They have not been approved by Martha O’Hara Interiors nor any of the professionals credited. For information about our work, please contact design@oharainteriors.com.

Extensive custom millwork can be seen throughout the entire home, but especially in the living room.
Foto de salón para visitas abierto tradicional extra grande con paredes blancas, suelo de madera en tonos medios, todas las chimeneas, marco de chimenea de ladrillo, suelo marrón, casetón y panelado
Foto de salón para visitas abierto tradicional extra grande con paredes blancas, suelo de madera en tonos medios, todas las chimeneas, marco de chimenea de ladrillo, suelo marrón, casetón y panelado

The living room at our Crouch End apartment project, creating a chic, cosy space to relax and entertain. A soft powder blue adorns the walls in a room that is flooded with natural light. Brass clad shelves bring a considered attention to detail, with contemporary fixtures contrasted with a traditional sofa shape.

Steve Henke
Foto de salón para visitas cerrado tradicional de tamaño medio sin televisor con paredes beige, suelo de madera clara, todas las chimeneas, marco de chimenea de piedra y casetón
Foto de salón para visitas cerrado tradicional de tamaño medio sin televisor con paredes beige, suelo de madera clara, todas las chimeneas, marco de chimenea de piedra y casetón
2.206 ideas para salones con todas las repisas de chimenea y casetón
9