2.206 ideas para salones con todas las repisas de chimenea y casetón
Filtrar por
Presupuesto
Ordenar por:Popular hoy
141 - 160 de 2206 fotos
Artículo 1 de 3
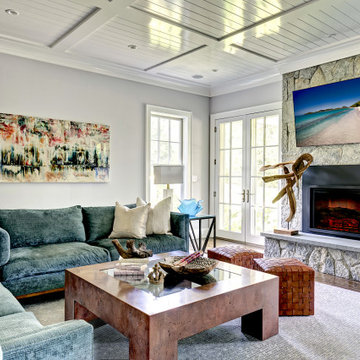
Jewel Toned Family Room Featuring an artisan-made steel cocktail table, curated original acrylic resin art, custom designed hand knotted wool silk rug from Nepal, leather ottoman.
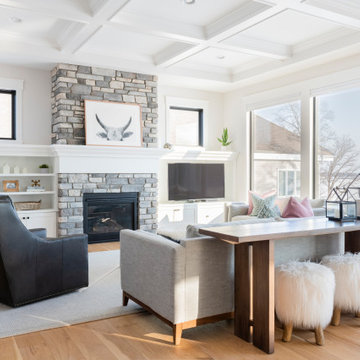
Diseño de salón abierto tradicional renovado con paredes blancas, suelo de madera en tonos medios, todas las chimeneas, marco de chimenea de piedra, televisor independiente, suelo marrón y casetón

Living Room
⚜️⚜️⚜️⚜️⚜️⚜️⚜️⚜️⚜️⚜️⚜️⚜️⚜️⚜️
The latest custom home from Golden Fine Homes is a stunning Louisiana French Transitional style home.
This home has five bedrooms and five bathrooms with a flexible floorplan design that allows for a multitude of uses.
A separate dining room, butlers’ pantry, wet-bar with icemaker and beverage refrigerator, a large outdoor living room with grill and fireplace and kids bonus area upstairs. It also has an extra large media closet/room with plenty of space for added indoor storage.
The kitchen is equipped with all high-end appliances with matching custom cabinet panels and gorgeous Mont Blanc quartzite counters. Floor to ceiling custom cabinets with LED lighting, custom hood and custom tile work, including imported italian marble backsplash. Decorator lighting, pot filler and breakfast area overlooking the covered outdoor living space round out the gourmet kitchen.
The master bedroom is accented by a large reading nook with windows to the back yard. The master bathroom is gorgeous with decorator lighting, custom tilework, makeup niche, frameless glass shower and freestanding tub. The master closet has custom cabinetry, dressers and a secure storage room. This gorgeous custom home embodies contemporary elegance.
Perfect for the busy family and those that love to entertain. Located in the new medical district, it’s only a quick 5 minute drive to the hospital. It’s also on the St. George School bus route, with the bus stop located right across the street, so you can watch the kids right from your kitchen window. You simply must see this gorgeous home offering the latest new home design trends and construction technology.
⚜️⚜️⚜️⚜️⚜️⚜️⚜️⚜️⚜️⚜️⚜️⚜️⚜️⚜️
If you are looking for a luxury home builder or remodeler on the Louisiana Northshore; Mandeville, Covington, Folsom, Madisonville or surrounding areas, contact us today.
Website: https://goldenfinehomes.com
Email: info@goldenfinehomes.com
Phone: 985-282-2570
⚜️⚜️⚜️⚜️⚜️⚜️⚜️⚜️⚜️⚜️⚜️⚜️⚜️⚜️
Louisiana custom home builder, Louisiana remodeling, Louisiana remodeling contractor, home builder, remodeling, bathroom remodeling, new home, bathroom renovations, kitchen remodeling, kitchen renovation, custom home builders, home remodeling, house renovation, new home construction, house building, home construction, bathroom remodeler near me, kitchen remodeler near me, kitchen makeovers, new home builders.
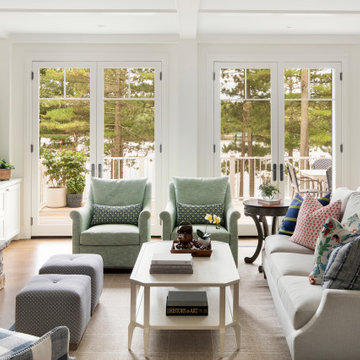
A welcoming living room off the front foyer is anchored by a stone fireplace in a custom blend for the home owner. A limestone mantle and hearth provide great perching spaces for the homeowners and accessories. All furniture was custom designed by Lenox House Design for the Home Owners.

Grain & Saw is a subtle reclaimed look inspired by 14th-century handcrafted guilds, paired with the latest materials this collection will compliment every interior. At a time when Guild associations worked with merchants and artisans to protect one of kind handcrafted products the touch & feel of the work is unmistakably rich. Every board is unique, every pattern is distinct and full of personality… designed with juxtaposing striking characteristics of hand tooled saw marks and enhanced natural grain allowing the ebbs and flows of the wood species to be at the forefront.

Gorgouse open plan living area, ideal for large gatherings or just snuggling up and reading a book
Imagen de salón para visitas abierto contemporáneo grande con paredes blancas, suelo de madera clara, chimenea de doble cara, marco de chimenea de piedra, suelo beige y casetón
Imagen de salón para visitas abierto contemporáneo grande con paredes blancas, suelo de madera clara, chimenea de doble cara, marco de chimenea de piedra, suelo beige y casetón
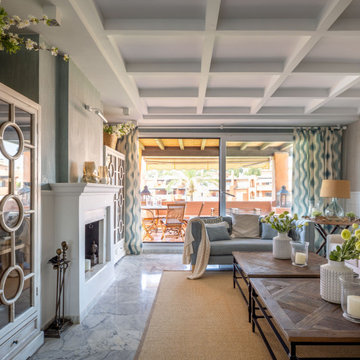
Diseño de salón para visitas abierto y beige y blanco tradicional renovado grande sin televisor con paredes beige, suelo de mármol, todas las chimeneas, piedra de revestimiento, suelo gris, casetón, papel pintado y cortinas
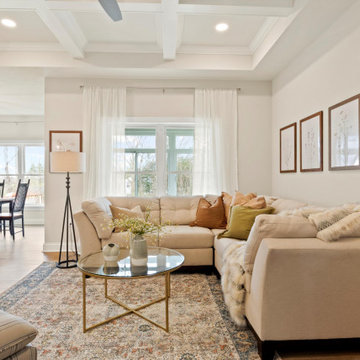
Ejemplo de salón abierto de tamaño medio con paredes beige, suelo vinílico, chimenea de esquina, marco de chimenea de baldosas y/o azulejos, televisor colgado en la pared, suelo marrón y casetón
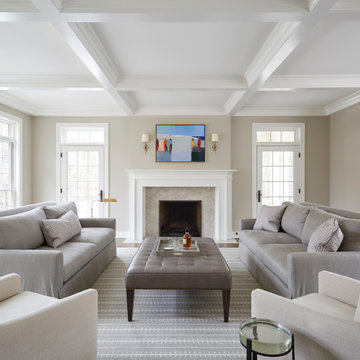
The Family Room and Breakfast Nook made up the bulk of the additional for this project. There is also a Covered Porch on the back side of the Family Room.
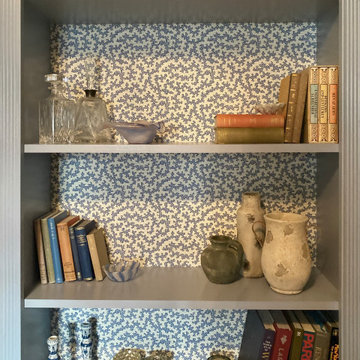
Widened opening into traditional middle room of a Victorian home, bespoke stained glass doors were made by local artisans, installed new fire surround, hearth & wood burner. Bespoke bookcases and mini bar were created to bring function to the once unused space. The taller wall cabinets feature bespoke brass mesh inlay which house the owners high specification stereo equipment with extensive music collection stored below. New solid oak parquet flooring. Installed new traditional cornice and ceiling rose to finish the room.
The room is awaiting a second armchair and side tables.

Cozy bright greatroom with coffered ceiling detail. Beautiful south facing light comes through Pella Reserve Windows (screens roll out of bottom of window sash). This room is bright and cheery and very inviting. We even hid a remote shade in the beam closest to the windows for privacy at night and shade if too bright.

The soaring living room ceilings in this Omaha home showcase custom designed bookcases, while a comfortable modern sectional sofa provides ample space for seating. The expansive windows highlight the beautiful rolling hills and greenery of the exterior. The grid design of the large windows is repeated again in the coffered ceiling design. Wood look tile provides a durable surface for kids and pets and also allows for radiant heat flooring to be installed underneath the tile. The custom designed marble fireplace completes the sophisticated look.
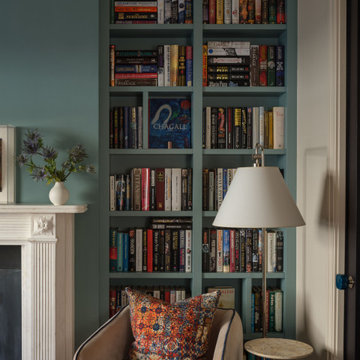
Fitted bookshelves either side of the fireplace create a cosy library space in the front reception room
Diseño de biblioteca en casa cerrada contemporánea de tamaño medio con paredes verdes, suelo de madera oscura, todas las chimeneas, marco de chimenea de piedra, suelo marrón y casetón
Diseño de biblioteca en casa cerrada contemporánea de tamaño medio con paredes verdes, suelo de madera oscura, todas las chimeneas, marco de chimenea de piedra, suelo marrón y casetón

Updated living room with white natural stone full-wall fireplace, custom floating mantel, greige built-ins with inset doors and drawers, locally sourced artwork above the mantel, coffered ceilings and refinished hardwood floors in the Ballantyne Country Club neighborhood of Charlotte, NC

custom fireplace surround
custom built-ins
custom coffered ceiling
Ejemplo de salón para visitas abierto clásico renovado grande con paredes blancas, moqueta, todas las chimeneas, marco de chimenea de piedra, pared multimedia, suelo blanco, casetón y madera
Ejemplo de salón para visitas abierto clásico renovado grande con paredes blancas, moqueta, todas las chimeneas, marco de chimenea de piedra, pared multimedia, suelo blanco, casetón y madera
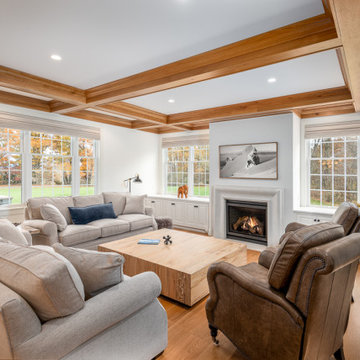
We added so much light, symmetry and sophistication to this living room
Foto de salón abierto clásico grande con suelo de madera clara, todas las chimeneas, marco de chimenea de yeso, televisor colgado en la pared, suelo marrón y casetón
Foto de salón abierto clásico grande con suelo de madera clara, todas las chimeneas, marco de chimenea de yeso, televisor colgado en la pared, suelo marrón y casetón
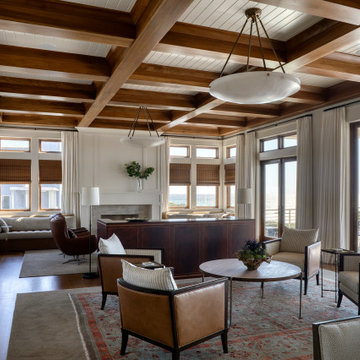
Modelo de salón abierto, blanco y blanco y madera costero extra grande con paredes blancas, suelo de madera en tonos medios, todas las chimeneas, marco de chimenea de madera, suelo marrón y casetón

Imagen de salón para visitas cerrado tradicional de tamaño medio sin televisor con paredes amarillas, suelo de madera clara, todas las chimeneas, marco de chimenea de baldosas y/o azulejos, casetón y papel pintado
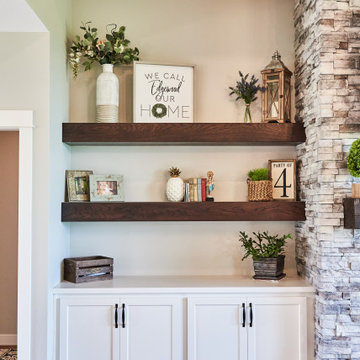
Imagen de salón abierto campestre grande con paredes grises, suelo de madera clara, todas las chimeneas, marco de chimenea de piedra, televisor colgado en la pared, suelo marrón y casetón
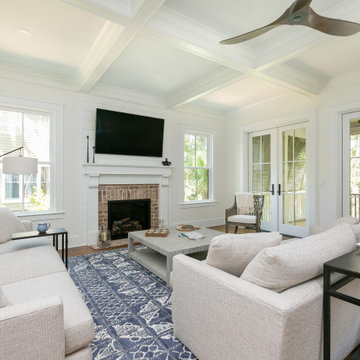
Photography: Patrick Brickman
Foto de salón machihembrado y abierto tradicional renovado grande con paredes blancas, suelo de madera oscura, todas las chimeneas, televisor colgado en la pared, suelo marrón y casetón
Foto de salón machihembrado y abierto tradicional renovado grande con paredes blancas, suelo de madera oscura, todas las chimeneas, televisor colgado en la pared, suelo marrón y casetón
2.206 ideas para salones con todas las repisas de chimenea y casetón
8