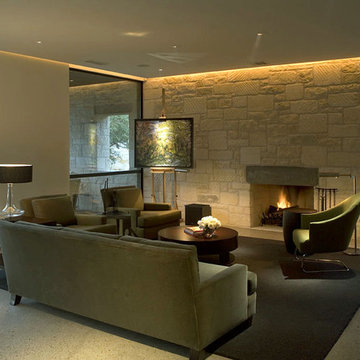1.358 ideas para salones con todas las chimeneas y alfombra
Filtrar por
Presupuesto
Ordenar por:Popular hoy
141 - 160 de 1358 fotos
Artículo 1 de 3
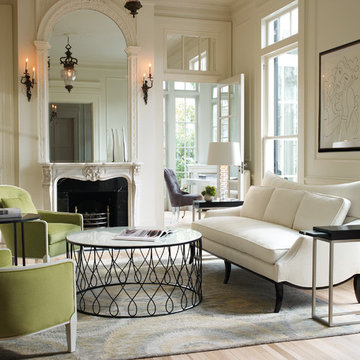
Imagen de salón para visitas cerrado tradicional grande sin televisor con paredes blancas, suelo de madera clara, todas las chimeneas, marco de chimenea de piedra y alfombra
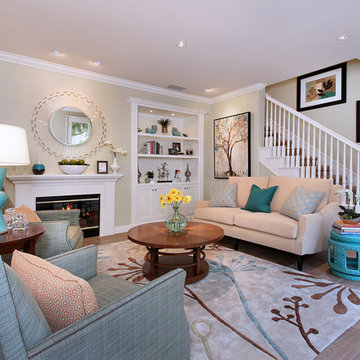
This contemporary living room combines a neutral palette, floral motif and teal accents for a look that is fresh yet formal. Designer: Fumiko Faiman, ASID. Photographer: Jeri Koegel
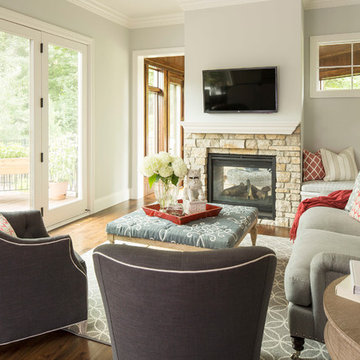
Martha O'Hara Interiors, Interior Design | John Kraemer & Sons, Builder | Troy Thies, Photography | Shannon Gale, Photo Styling
Ejemplo de salón tradicional renovado con paredes grises, suelo de madera en tonos medios, chimenea de doble cara, marco de chimenea de piedra y alfombra
Ejemplo de salón tradicional renovado con paredes grises, suelo de madera en tonos medios, chimenea de doble cara, marco de chimenea de piedra y alfombra
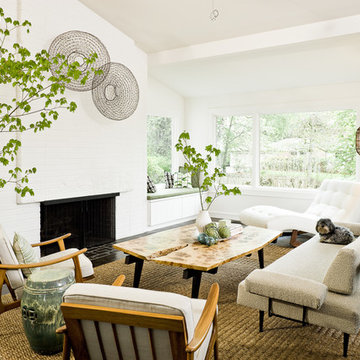
Photo by Lincoln Barbour
Foto de salón vintage con paredes blancas, todas las chimeneas, marco de chimenea de ladrillo y alfombra
Foto de salón vintage con paredes blancas, todas las chimeneas, marco de chimenea de ladrillo y alfombra
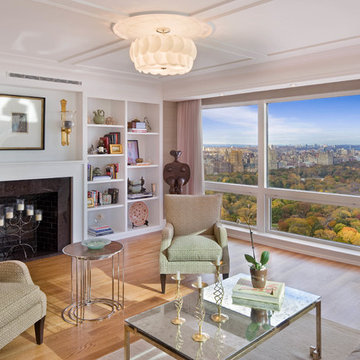
Renovated living room that features custom bookcases which flank a decorative fireplace. The ceiling design incorporates custom plaster moldings and invisible speakers.

With a compact form and several integrated sustainable systems, the Capitol Hill Residence achieves the client’s goals to maximize the site’s views and resources while responding to its micro climate. Some of the sustainable systems are architectural in nature. For example, the roof rainwater collects into a steel entry water feature, day light from a typical overcast Seattle sky penetrates deep into the house through a central translucent slot, and exterior mounted mechanical shades prevent excessive heat gain without sacrificing the view. Hidden systems affect the energy consumption of the house such as the buried geothermal wells and heat pumps that aid in both heating and cooling, and a 30 panel photovoltaic system mounted on the roof feeds electricity back to the grid.
The minimal foundation sits within the footprint of the previous house, while the upper floors cantilever off the foundation as if to float above the front entry water feature and surrounding landscape. The house is divided by a sloped translucent ceiling that contains the main circulation space and stair allowing daylight deep into the core. Acrylic cantilevered treads with glazed guards and railings keep the visual appearance of the stair light and airy allowing the living and dining spaces to flow together.
While the footprint and overall form of the Capitol Hill Residence were shaped by the restrictions of the site, the architectural and mechanical systems at work define the aesthetic. Working closely with a team of engineers, landscape architects, and solar designers we were able to arrive at an elegant, environmentally sustainable home that achieves the needs of the clients, and fits within the context of the site and surrounding community.
(c) Steve Keating Photography
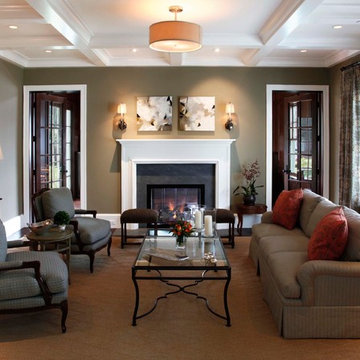
Named for its enduring beauty and timeless architecture – Magnolia is an East Coast Hampton Traditional design. Boasting a main foyer that offers a stunning custom built wall paneled system that wraps into the framed openings of the formal dining and living spaces. Attention is drawn to the fine tile and granite selections with open faced nailed wood flooring, and beautiful furnishings. This Magnolia, a Markay Johnson crafted masterpiece, is inviting in its qualities, comfort of living, and finest of details.
Builder: Markay Johnson Construction
Architect: John Stewart Architects
Designer: KFR Design
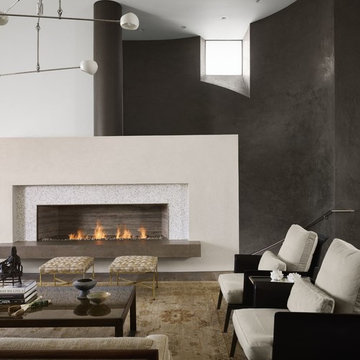
Casey Dunn Photography
Modelo de salón actual sin televisor con paredes negras, chimenea lineal y alfombra
Modelo de salón actual sin televisor con paredes negras, chimenea lineal y alfombra
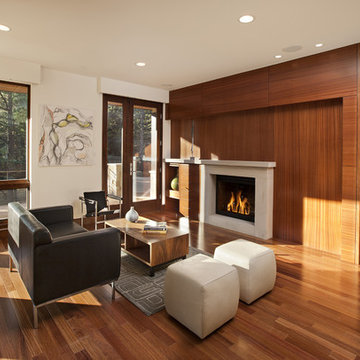
Modern contemporary living room, design by Mosaic Architects. Photo By Jim Bartsch
Ejemplo de salón abierto moderno con todas las chimeneas y alfombra
Ejemplo de salón abierto moderno con todas las chimeneas y alfombra

A welcoming Living Room with stone fire place.
Imagen de salón abierto de estilo americano grande con marco de chimenea de piedra, paredes beige, suelo de madera en tonos medios, todas las chimeneas y alfombra
Imagen de salón abierto de estilo americano grande con marco de chimenea de piedra, paredes beige, suelo de madera en tonos medios, todas las chimeneas y alfombra
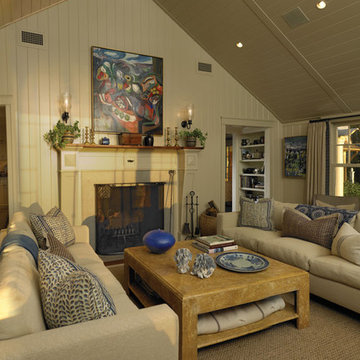
Interior Design - Anthony Catalfano Interiors
General Construction and custom cabinetry - Woodmeister Master Builders
Photography - Gary Sloan Studios
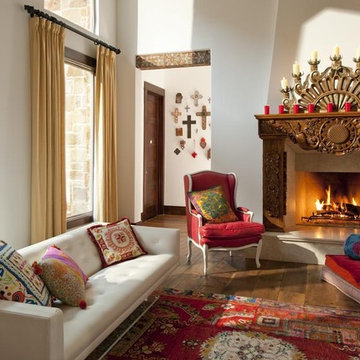
Fun Interior with lots of color! A Vibrant Way of Life!
Interior Design: Ashley Astleford, ASID, TBAE, BPN
Photography: Dan Piassick
Ejemplo de salón abierto de estilo americano con paredes blancas, suelo de madera en tonos medios, todas las chimeneas y alfombra
Ejemplo de salón abierto de estilo americano con paredes blancas, suelo de madera en tonos medios, todas las chimeneas y alfombra
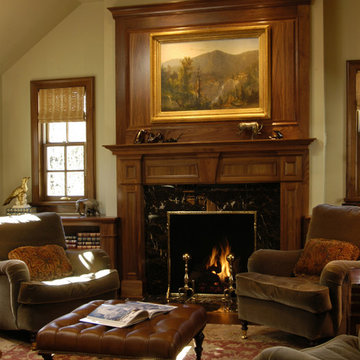
Traditional family room, fireplace, custom cabinetry, Chicago north
Foto de salón clásico con todas las chimeneas y alfombra
Foto de salón clásico con todas las chimeneas y alfombra
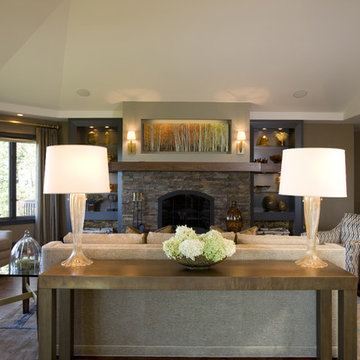
Living room designed with monochromatic furniture fabrics to accentuate the fireplace and above artwork
Foto de salón clásico con paredes marrones, todas las chimeneas, marco de chimenea de piedra y alfombra
Foto de salón clásico con paredes marrones, todas las chimeneas, marco de chimenea de piedra y alfombra
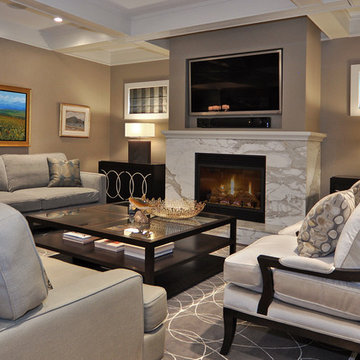
Living Room
Ejemplo de salón tradicional renovado con marco de chimenea de piedra, paredes marrones, suelo de madera en tonos medios, todas las chimeneas, televisor colgado en la pared y alfombra
Ejemplo de salón tradicional renovado con marco de chimenea de piedra, paredes marrones, suelo de madera en tonos medios, todas las chimeneas, televisor colgado en la pared y alfombra
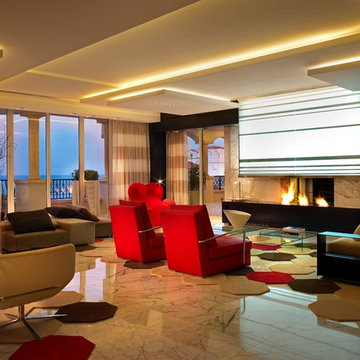
Fireplaces and Firebox by Urban Concepts
Interior Design by Pepe Calderin Design
Photography By Barry Grossman
Modelo de salón abierto actual con chimenea de doble cara y alfombra
Modelo de salón abierto actual con chimenea de doble cara y alfombra

This is the model unit for modern live-work lofts. The loft features 23 foot high ceilings, a spiral staircase, and an open bedroom mezzanine.
Modelo de salón para visitas cerrado industrial de tamaño medio sin televisor con suelo de cemento, paredes grises, todas las chimeneas, marco de chimenea de metal, suelo gris y alfombra
Modelo de salón para visitas cerrado industrial de tamaño medio sin televisor con suelo de cemento, paredes grises, todas las chimeneas, marco de chimenea de metal, suelo gris y alfombra
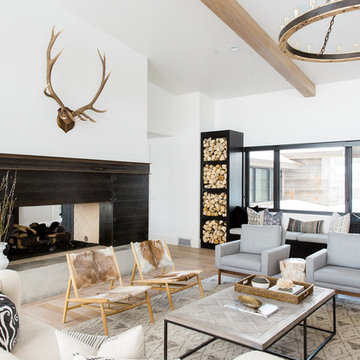
Shop the Look, See the Photo Tour here: https://www.studio-mcgee.com/studioblog/2016/4/4/modern-mountain-home-tour
Watch the Webisode: https://www.youtube.com/watch?v=JtwvqrNPjhU
Travis J Photography
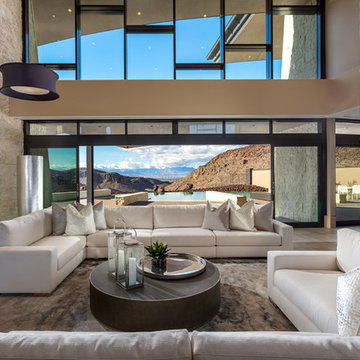
Imagen de salón para visitas abierto actual sin televisor con paredes beige, chimenea lineal, piedra y alfombra
1.358 ideas para salones con todas las chimeneas y alfombra
8
