2.702 ideas para salones con televisor independiente y suelo gris
Filtrar por
Presupuesto
Ordenar por:Popular hoy
121 - 140 de 2702 fotos
Artículo 1 de 3
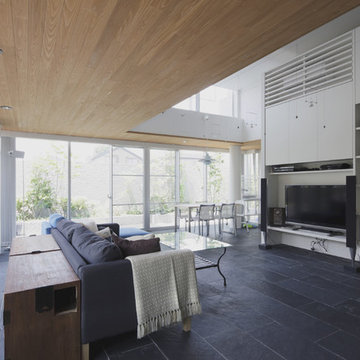
1階のリビングルームは、庭と一体化するためにサッシを全開口にしています。床仕上げは、内外共に黒いスレート石仕上げです。天井は和らぎを意識して杉縁甲板貼りとしています。リビングルーム中央は天井を半階分せり上げて、その上に、半分屋上に構えを出した御主人の書斎が乗っています。熱帯魚の水槽もある御自身の「しろ」が作られています。
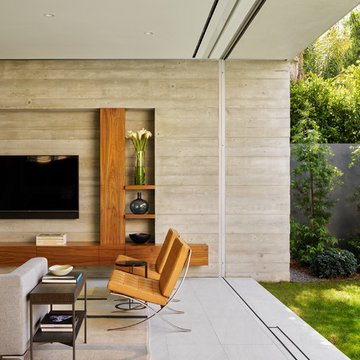
In the main living area, bold floor-to-ceiling glass-doors define the room. (Photography by Matthew Millman)
Imagen de salón contemporáneo con paredes grises, televisor independiente y suelo gris
Imagen de salón contemporáneo con paredes grises, televisor independiente y suelo gris
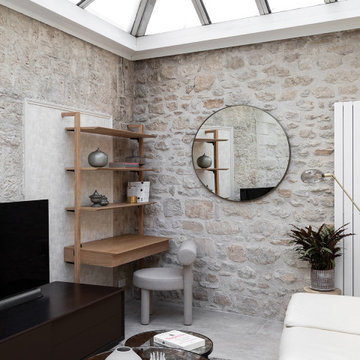
Modelo de salón abierto y beige y blanco actual grande sin chimenea con paredes blancas, televisor independiente y suelo gris
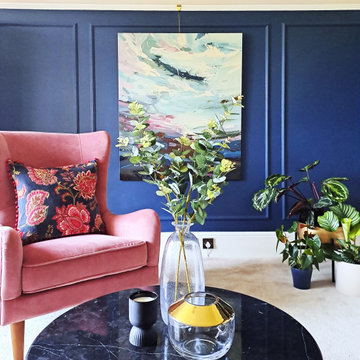
Modelo de salón para visitas cerrado tradicional grande con paredes azules, moqueta, estufa de leña, marco de chimenea de piedra, televisor independiente, suelo gris y panelado
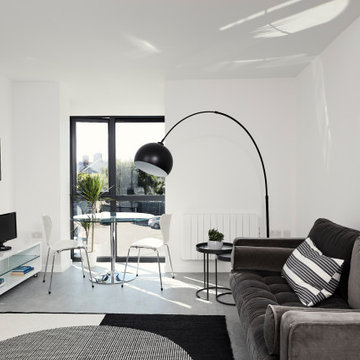
West facing living/dining room in 2 bed duplex apartment with sofa centred on electric stove and large rug. Round glass topped dining table in bay window.
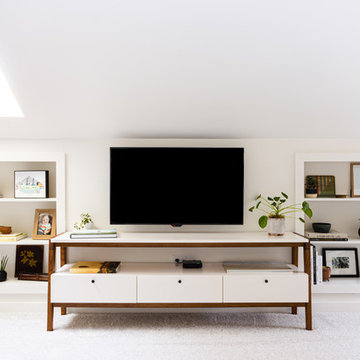
Diseño de salón moderno con paredes blancas, moqueta, televisor independiente y suelo gris
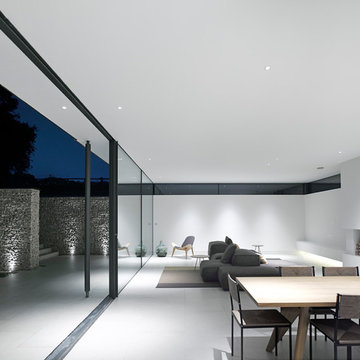
Ejemplo de salón para visitas tipo loft moderno grande con paredes blancas, suelo de baldosas de porcelana, marco de chimenea de yeso, televisor independiente y suelo gris

Ground up project featuring an aluminum storefront style window system that connects the interior and exterior spaces. Modern design incorporates integral color concrete floors, Boffi cabinets, two fireplaces with custom stainless steel flue covers. Other notable features include an outdoor pool, solar domestic hot water system and custom Honduran mahogany siding and front door.
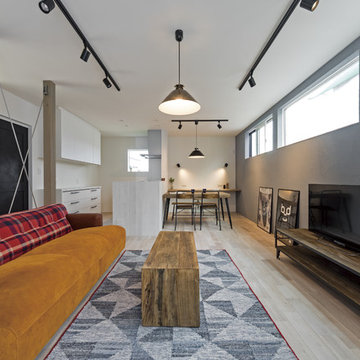
Modelo de salón abierto industrial pequeño con paredes grises, suelo de madera pintada, televisor independiente y suelo gris
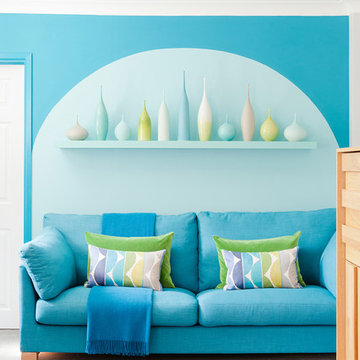
This project began with the desire to transform a tired sitting room into a tranquil teal space where the owners could read, relax and sink into super comfy sofas.
A key element was replacing the dated 1970s brick fireplace whilst maintaining proportions appropriate to the room. The bespoke solution was a simple oak surround framing tiles glazed with a variety of peacock and opal green colours, creating a striking and contemporary focal point. The curves of the scallop shaped tiles are mirrored in patterns on the soft furnishings as well as decorative paint effects on the walls. A sweeping arch frames a beautiful collection of Sophie Cook's elegant porcelain pieces, the strong colour seeming to draw the end wall closer, helping to balance the room's lengthy proportions. Further shelving in a gradation of teal grabs the eye and provides space for the clients' distinctive collection of ceramics and tulipwood vessels
Sumptuous velvet cushions and the Galvin Brothers' handcrafted footstool introduce fresh punches of lime and leaf green to enliven the space whilst the custom made table lamp continues the use of block colour and geometric shape against a backdrop of cool grey tones. The warmer grey of the luxurious wool pile carpet completes the comfortable, calm yet colour rich interior. A real teal treat.
Photography: Megan Taylor
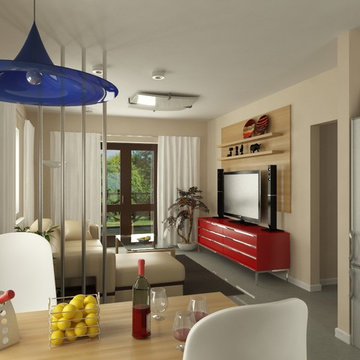
Foto de salón para visitas abierto bohemio pequeño sin chimenea con paredes beige, televisor independiente y suelo gris
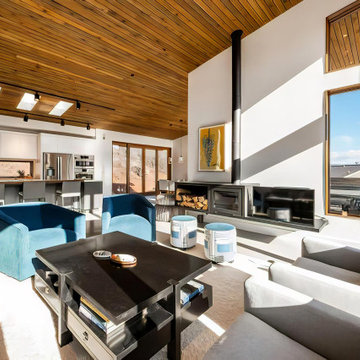
Foto de salón abierto moderno de tamaño medio con paredes blancas, suelo de cemento, chimeneas suspendidas, marco de chimenea de metal, televisor independiente, suelo gris, madera y madera

Lovely calming pallete of soft olive green, light navy blue and a powdery pink sharpened with black furniture and brass accents gives this small but perfectly formed living room a boutique drawing room vibe. Luxurious but practical for family use.
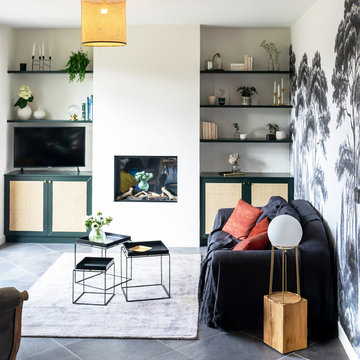
papier-peint sur mesure ananbo, meuble sur mesure et cannage, cheminée électrique
Antoine Guillou Photography
Imagen de salón abierto contemporáneo de tamaño medio con paredes blancas, televisor independiente y suelo gris
Imagen de salón abierto contemporáneo de tamaño medio con paredes blancas, televisor independiente y suelo gris
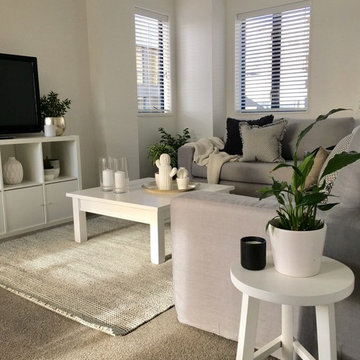
Sandra Aiken @DforDesign
Modelo de salón abierto moderno pequeño sin chimenea con paredes blancas, moqueta, televisor independiente y suelo gris
Modelo de salón abierto moderno pequeño sin chimenea con paredes blancas, moqueta, televisor independiente y suelo gris
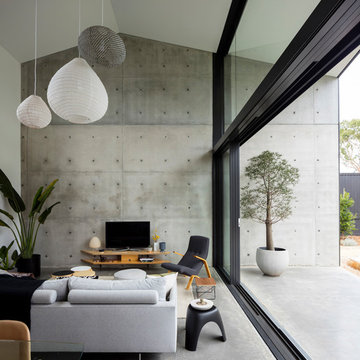
Brett Boardman Photography
Ejemplo de salón para visitas abierto minimalista con paredes grises, suelo de cemento, televisor independiente y suelo gris
Ejemplo de salón para visitas abierto minimalista con paredes grises, suelo de cemento, televisor independiente y suelo gris
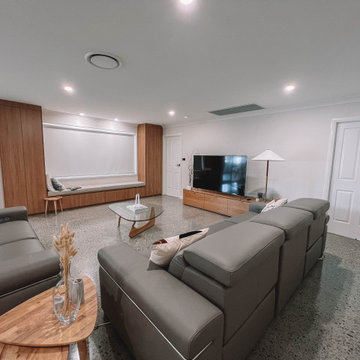
After the second fallout of the Delta Variant amidst the COVID-19 Pandemic in mid 2021, our team working from home, and our client in quarantine, SDA Architects conceived Japandi Home.
The initial brief for the renovation of this pool house was for its interior to have an "immediate sense of serenity" that roused the feeling of being peaceful. Influenced by loneliness and angst during quarantine, SDA Architects explored themes of escapism and empathy which led to a “Japandi” style concept design – the nexus between “Scandinavian functionality” and “Japanese rustic minimalism” to invoke feelings of “art, nature and simplicity.” This merging of styles forms the perfect amalgamation of both function and form, centred on clean lines, bright spaces and light colours.
Grounded by its emotional weight, poetic lyricism, and relaxed atmosphere; Japandi Home aesthetics focus on simplicity, natural elements, and comfort; minimalism that is both aesthetically pleasing yet highly functional.
Japandi Home places special emphasis on sustainability through use of raw furnishings and a rejection of the one-time-use culture we have embraced for numerous decades. A plethora of natural materials, muted colours, clean lines and minimal, yet-well-curated furnishings have been employed to showcase beautiful craftsmanship – quality handmade pieces over quantitative throwaway items.
A neutral colour palette compliments the soft and hard furnishings within, allowing the timeless pieces to breath and speak for themselves. These calming, tranquil and peaceful colours have been chosen so when accent colours are incorporated, they are done so in a meaningful yet subtle way. Japandi home isn’t sparse – it’s intentional.
The integrated storage throughout – from the kitchen, to dining buffet, linen cupboard, window seat, entertainment unit, bed ensemble and walk-in wardrobe are key to reducing clutter and maintaining the zen-like sense of calm created by these clean lines and open spaces.
The Scandinavian concept of “hygge” refers to the idea that ones home is your cosy sanctuary. Similarly, this ideology has been fused with the Japanese notion of “wabi-sabi”; the idea that there is beauty in imperfection. Hence, the marriage of these design styles is both founded on minimalism and comfort; easy-going yet sophisticated. Conversely, whilst Japanese styles can be considered “sleek” and Scandinavian, “rustic”, the richness of the Japanese neutral colour palette aids in preventing the stark, crisp palette of Scandinavian styles from feeling cold and clinical.
Japandi Home’s introspective essence can ultimately be considered quite timely for the pandemic and was the quintessential lockdown project our team needed.
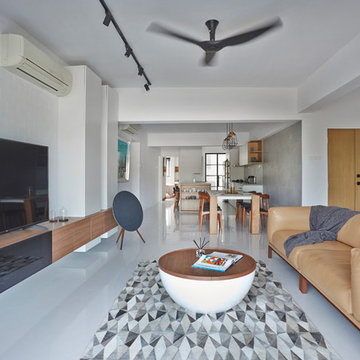
Imagen de salón para visitas abierto actual con paredes blancas, televisor independiente y suelo gris
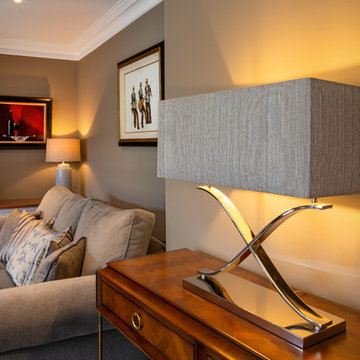
Ronan Melia
Foto de salón tradicional grande con moqueta, todas las chimeneas, marco de chimenea de piedra, televisor independiente y suelo gris
Foto de salón tradicional grande con moqueta, todas las chimeneas, marco de chimenea de piedra, televisor independiente y suelo gris
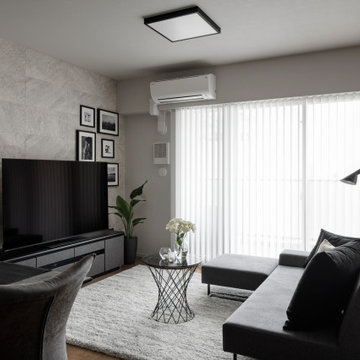
グレイッシュな空間をより良くするために、色のトーンを合わせたインテリア、家具を取り入れ作り込んでいきました。
Foto de salón gris y gris y negro con paredes grises, suelo de contrachapado, televisor independiente, suelo gris, papel pintado y papel pintado
Foto de salón gris y gris y negro con paredes grises, suelo de contrachapado, televisor independiente, suelo gris, papel pintado y papel pintado
2.702 ideas para salones con televisor independiente y suelo gris
7