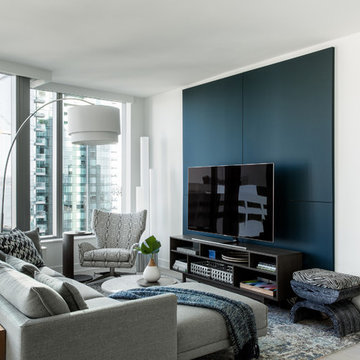Salones
Filtrar por
Presupuesto
Ordenar por:Popular hoy
161 - 180 de 2702 fotos
Artículo 1 de 3
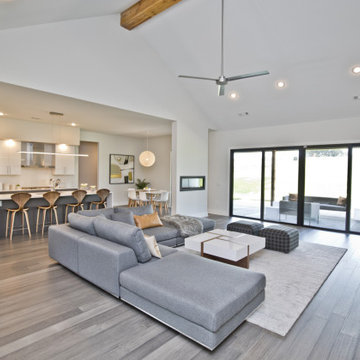
Ejemplo de salón para visitas abierto contemporáneo grande con paredes blancas, chimenea de doble cara, marco de chimenea de metal, televisor independiente, suelo gris y suelo vinílico
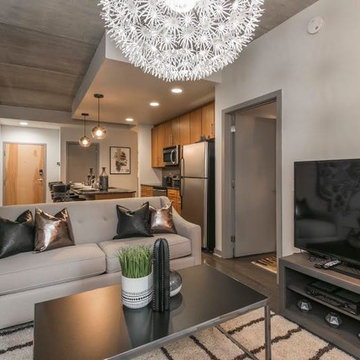
Enjoy yourself in this beautifully renovated and fully furnished property located in the middle of Rittenhouse Square. This modern city apartment has been uniquely decorated by the Remix Design team bringing in a local artist to add an urban twist to the city.
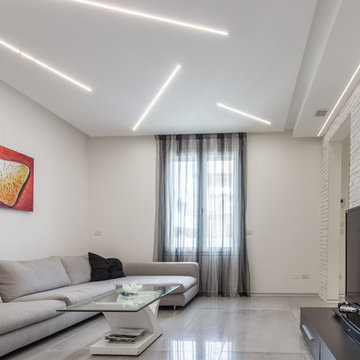
Vista del soggiorno con luci accese. L'illuminazione dell'ambiente è stata studiata con un gioco di di barre a led incassate nel controsoffitto della stanza anch'esso progettato per movimentare lo spazio.

Link Designer TV Stand offers the convenience and functionality that's expected from such a progressive furniture piece. Manufactured in Italy by Cattelan Italia, Link TV Stand is reversible able to accommodate a left or right handed room layout as well as it is adjustable in width. Featuring walnut door and drawers, Link TV Stand can have a white or graphite frame while its drawer is available in walnut, graphite or white lacquered wood.
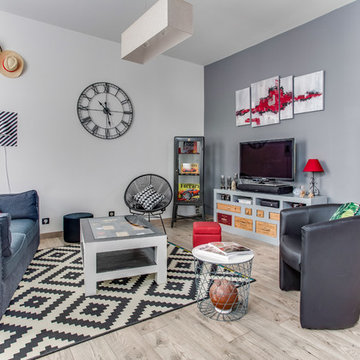
Photographe : Tony Hoffmann
Diseño de salón abierto actual grande con suelo laminado, estufa de leña, televisor independiente, paredes grises, marco de chimenea de metal y suelo gris
Diseño de salón abierto actual grande con suelo laminado, estufa de leña, televisor independiente, paredes grises, marco de chimenea de metal y suelo gris
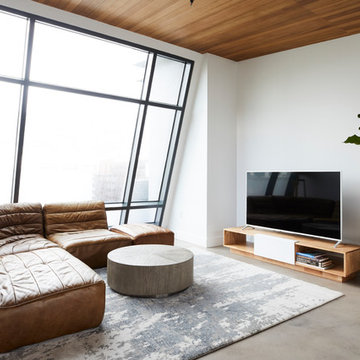
Nicole Franzen
Foto de salón contemporáneo con paredes blancas, suelo de cemento, televisor independiente y suelo gris
Foto de salón contemporáneo con paredes blancas, suelo de cemento, televisor independiente y suelo gris
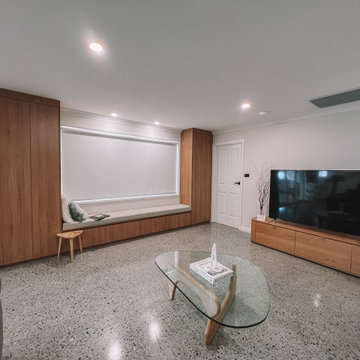
After the second fallout of the Delta Variant amidst the COVID-19 Pandemic in mid 2021, our team working from home, and our client in quarantine, SDA Architects conceived Japandi Home.
The initial brief for the renovation of this pool house was for its interior to have an "immediate sense of serenity" that roused the feeling of being peaceful. Influenced by loneliness and angst during quarantine, SDA Architects explored themes of escapism and empathy which led to a “Japandi” style concept design – the nexus between “Scandinavian functionality” and “Japanese rustic minimalism” to invoke feelings of “art, nature and simplicity.” This merging of styles forms the perfect amalgamation of both function and form, centred on clean lines, bright spaces and light colours.
Grounded by its emotional weight, poetic lyricism, and relaxed atmosphere; Japandi Home aesthetics focus on simplicity, natural elements, and comfort; minimalism that is both aesthetically pleasing yet highly functional.
Japandi Home places special emphasis on sustainability through use of raw furnishings and a rejection of the one-time-use culture we have embraced for numerous decades. A plethora of natural materials, muted colours, clean lines and minimal, yet-well-curated furnishings have been employed to showcase beautiful craftsmanship – quality handmade pieces over quantitative throwaway items.
A neutral colour palette compliments the soft and hard furnishings within, allowing the timeless pieces to breath and speak for themselves. These calming, tranquil and peaceful colours have been chosen so when accent colours are incorporated, they are done so in a meaningful yet subtle way. Japandi home isn’t sparse – it’s intentional.
The integrated storage throughout – from the kitchen, to dining buffet, linen cupboard, window seat, entertainment unit, bed ensemble and walk-in wardrobe are key to reducing clutter and maintaining the zen-like sense of calm created by these clean lines and open spaces.
The Scandinavian concept of “hygge” refers to the idea that ones home is your cosy sanctuary. Similarly, this ideology has been fused with the Japanese notion of “wabi-sabi”; the idea that there is beauty in imperfection. Hence, the marriage of these design styles is both founded on minimalism and comfort; easy-going yet sophisticated. Conversely, whilst Japanese styles can be considered “sleek” and Scandinavian, “rustic”, the richness of the Japanese neutral colour palette aids in preventing the stark, crisp palette of Scandinavian styles from feeling cold and clinical.
Japandi Home’s introspective essence can ultimately be considered quite timely for the pandemic and was the quintessential lockdown project our team needed.
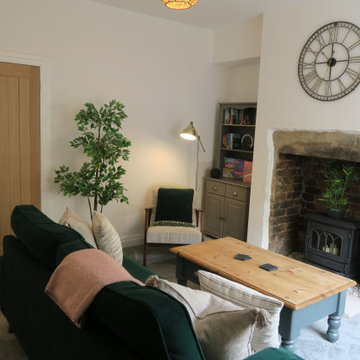
Ejemplo de salón cerrado tradicional renovado pequeño con paredes blancas, moqueta, marco de chimenea de piedra, televisor independiente y suelo gris
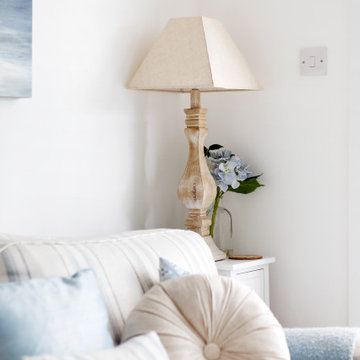
coastal themed living room
Diseño de salón para visitas cerrado costero pequeño con paredes blancas, moqueta, televisor independiente y suelo gris
Diseño de salón para visitas cerrado costero pequeño con paredes blancas, moqueta, televisor independiente y suelo gris
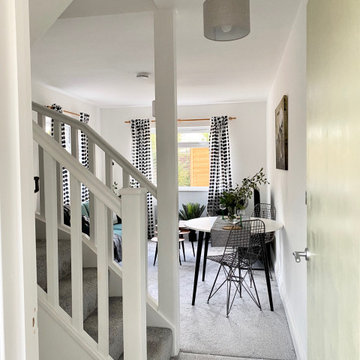
Cool Living Room in this stunning one bedroom home that has undergone full and sympathetic renovation. Perfect for a couple or single professional.See more projects here: https://www.ihinteriors.co.uk/portfolio
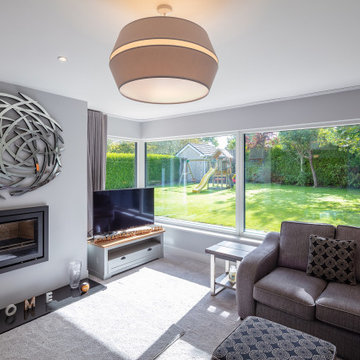
Imagen de salón abierto minimalista de tamaño medio con paredes grises, moqueta, estufa de leña, marco de chimenea de metal, televisor independiente y suelo gris
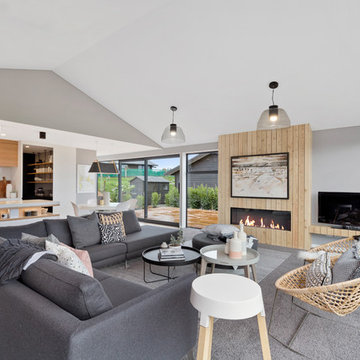
Set within the picturesque eco-subdivision of Ferndale, this single level pavilion style property can double as either a family home or relaxing getaway destination. Encapsulating easy living in a compact, yet well considered floor plan, the home perfects style and functionality. Built with relaxed entertaining in mind, the mix of neutral colour tones, textures and natural materials combine to create a modern, lodge-like feel.
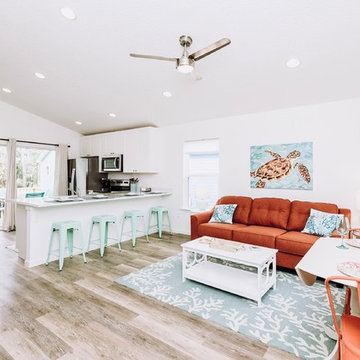
Imagen de salón abierto costero de tamaño medio con paredes blancas, suelo laminado, televisor independiente y suelo gris
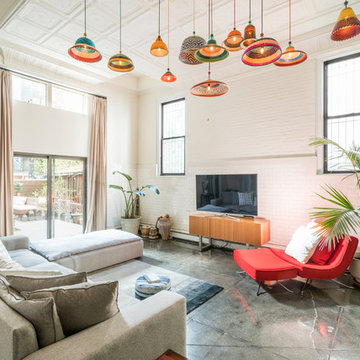
Modelo de biblioteca en casa abierta bohemia grande sin chimenea con paredes blancas, suelo de cemento, televisor independiente y suelo gris
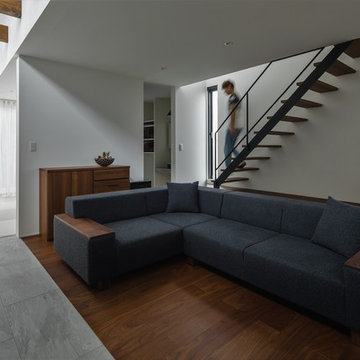
Ejemplo de salón abierto moderno de tamaño medio con paredes blancas, suelo de baldosas de porcelana, televisor independiente y suelo gris
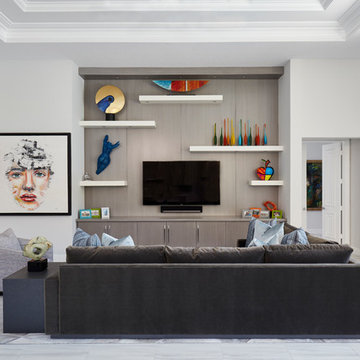
Clean walls with neutral colored furniture to showcase the large pieces of art. Built in, grey feature wall with lit floating shelves are used to exhibit pieces of sculpture in their best light. Clean charcoal end tables act as pedestals and the lux fabric on the sectional add to the gallery feeling while still allowing guests to sit in comfort.
Robert Brantley Photography
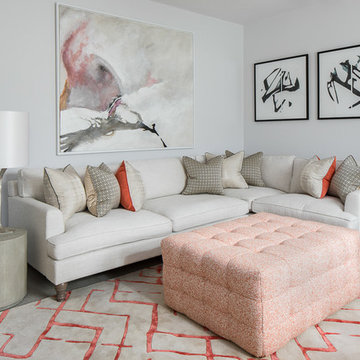
Modelo de salón para visitas cerrado tradicional renovado pequeño con televisor independiente, paredes blancas, moqueta y suelo gris
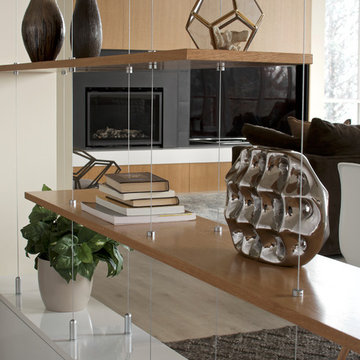
Modern living room design
Photography by Yulia Piterkina | www.06place.com
Ejemplo de salón abierto minimalista de tamaño medio con paredes beige, suelo vinílico, todas las chimeneas, marco de chimenea de baldosas y/o azulejos, televisor independiente y suelo gris
Ejemplo de salón abierto minimalista de tamaño medio con paredes beige, suelo vinílico, todas las chimeneas, marco de chimenea de baldosas y/o azulejos, televisor independiente y suelo gris
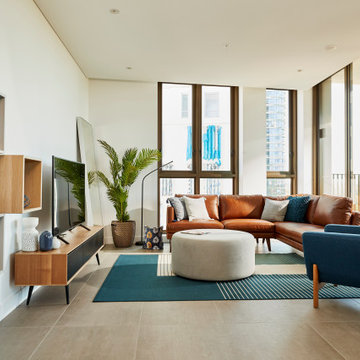
Beautiful relaxed open plan living zone featuring tan leather sofa with accents of blue and green.
Foto de salón abierto contemporáneo grande con paredes blancas, televisor independiente y suelo gris
Foto de salón abierto contemporáneo grande con paredes blancas, televisor independiente y suelo gris
9
