Salones
Filtrar por
Presupuesto
Ordenar por:Popular hoy
61 - 80 de 2702 fotos
Artículo 1 de 3
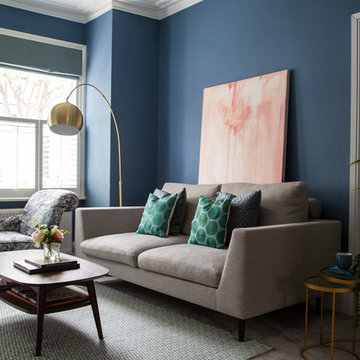
Double Reception Room and Bedroom revamp in a London Terraced House. Blues used on the walls with 2 different shades for each end of the double reception room to give each their own sense of purpose and identity. A grown up space with teal hints to modernise a little but still compliment the client's classic pieces.
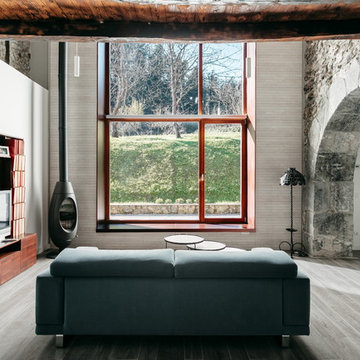
Diseño de biblioteca en casa abierta rústica con paredes blancas, suelo de madera pintada, estufa de leña, televisor independiente y suelo gris
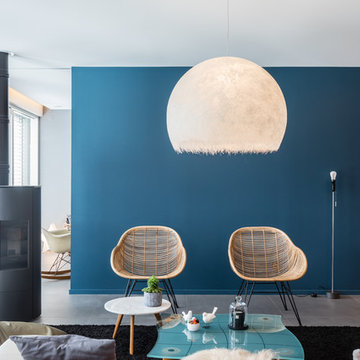
Salon cosy avec cheminée
Ejemplo de biblioteca en casa abierta contemporánea de tamaño medio con paredes azules, suelo de baldosas de cerámica, estufa de leña, marco de chimenea de metal, televisor independiente y suelo gris
Ejemplo de biblioteca en casa abierta contemporánea de tamaño medio con paredes azules, suelo de baldosas de cerámica, estufa de leña, marco de chimenea de metal, televisor independiente y suelo gris
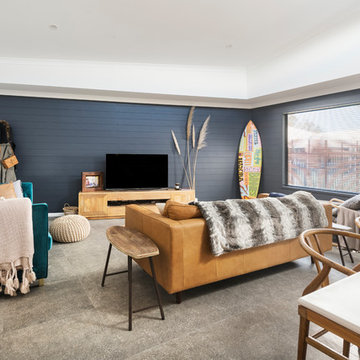
DMAX Photography
Modelo de salón abierto marinero de tamaño medio sin chimenea con suelo de baldosas de cerámica, televisor independiente, suelo gris y paredes azules
Modelo de salón abierto marinero de tamaño medio sin chimenea con suelo de baldosas de cerámica, televisor independiente, suelo gris y paredes azules

Interior Design by Materials + Methods Design.
Ejemplo de salón abierto industrial con paredes rojas, suelo de cemento, televisor independiente, suelo gris, vigas vistas, madera y ladrillo
Ejemplo de salón abierto industrial con paredes rojas, suelo de cemento, televisor independiente, suelo gris, vigas vistas, madera y ladrillo

After the second fallout of the Delta Variant amidst the COVID-19 Pandemic in mid 2021, our team working from home, and our client in quarantine, SDA Architects conceived Japandi Home.
The initial brief for the renovation of this pool house was for its interior to have an "immediate sense of serenity" that roused the feeling of being peaceful. Influenced by loneliness and angst during quarantine, SDA Architects explored themes of escapism and empathy which led to a “Japandi” style concept design – the nexus between “Scandinavian functionality” and “Japanese rustic minimalism” to invoke feelings of “art, nature and simplicity.” This merging of styles forms the perfect amalgamation of both function and form, centred on clean lines, bright spaces and light colours.
Grounded by its emotional weight, poetic lyricism, and relaxed atmosphere; Japandi Home aesthetics focus on simplicity, natural elements, and comfort; minimalism that is both aesthetically pleasing yet highly functional.
Japandi Home places special emphasis on sustainability through use of raw furnishings and a rejection of the one-time-use culture we have embraced for numerous decades. A plethora of natural materials, muted colours, clean lines and minimal, yet-well-curated furnishings have been employed to showcase beautiful craftsmanship – quality handmade pieces over quantitative throwaway items.
A neutral colour palette compliments the soft and hard furnishings within, allowing the timeless pieces to breath and speak for themselves. These calming, tranquil and peaceful colours have been chosen so when accent colours are incorporated, they are done so in a meaningful yet subtle way. Japandi home isn’t sparse – it’s intentional.
The integrated storage throughout – from the kitchen, to dining buffet, linen cupboard, window seat, entertainment unit, bed ensemble and walk-in wardrobe are key to reducing clutter and maintaining the zen-like sense of calm created by these clean lines and open spaces.
The Scandinavian concept of “hygge” refers to the idea that ones home is your cosy sanctuary. Similarly, this ideology has been fused with the Japanese notion of “wabi-sabi”; the idea that there is beauty in imperfection. Hence, the marriage of these design styles is both founded on minimalism and comfort; easy-going yet sophisticated. Conversely, whilst Japanese styles can be considered “sleek” and Scandinavian, “rustic”, the richness of the Japanese neutral colour palette aids in preventing the stark, crisp palette of Scandinavian styles from feeling cold and clinical.
Japandi Home’s introspective essence can ultimately be considered quite timely for the pandemic and was the quintessential lockdown project our team needed.
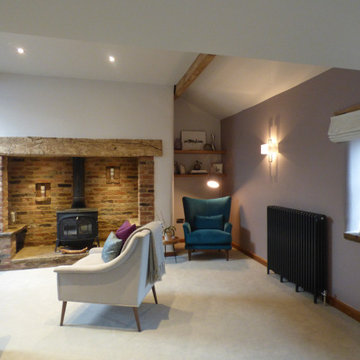
The lounge in a beautifully renovated barn was in diamond need of some TLC. It was dark and ill used.
Once the beams were lightened and a vellum was fitted the room started taking shape.
This L-shaped room needed to be re configured. Creating a library area with bespoke shelving and a seating area opposite has given this part of the room a new lease of life.
Making use of all of the nooks and crannies has meant that the room has a few choices of area to sit. The deep return to the right of the fireplace was crying out for an accent chair, shelving and floor lamp.
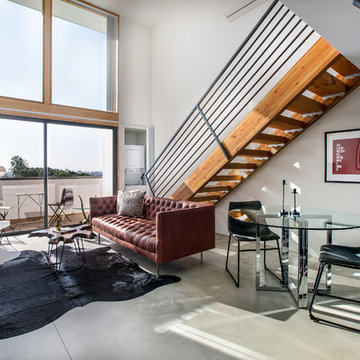
Diseño de salón tipo loft contemporáneo con paredes blancas, suelo de cemento, televisor independiente y suelo gris
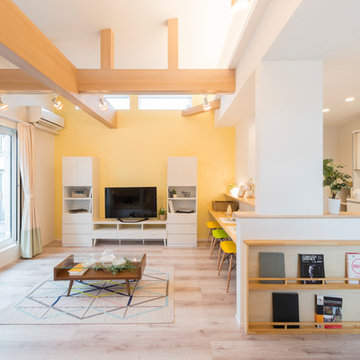
Diseño de salón escandinavo con paredes amarillas, televisor independiente, suelo gris y suelo de madera clara
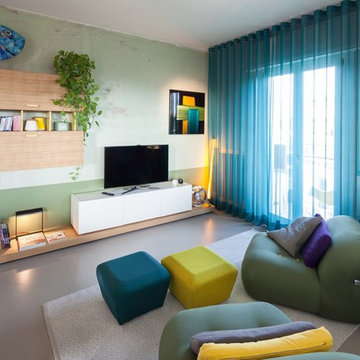
Ejemplo de salón contemporáneo con televisor independiente, paredes multicolor, suelo de cemento y suelo gris
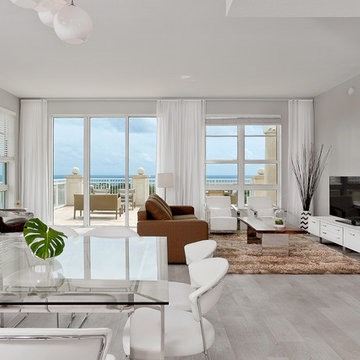
Foto de salón abierto contemporáneo sin chimenea con suelo de madera clara, paredes grises, televisor independiente y suelo gris
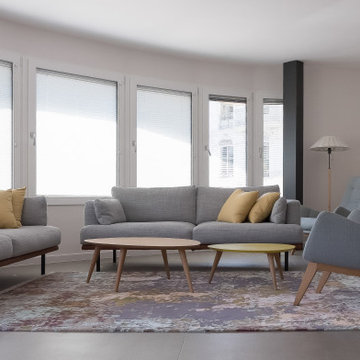
Salon ara recibir invitados y tener largar tertulias.
En la esquina, cerca de la ventana creamos un espacio para la lectura
Diseño de salón abierto contemporáneo de tamaño medio con paredes blancas, suelo de baldosas de porcelana, televisor independiente y suelo gris
Diseño de salón abierto contemporáneo de tamaño medio con paredes blancas, suelo de baldosas de porcelana, televisor independiente y suelo gris
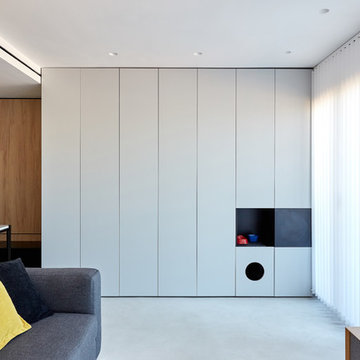
El gris muy claro soluciona el suelo, de micromortero, y la laca del gran armario del salón. Éste está pensado para dejar limpio de objetos el espacio.
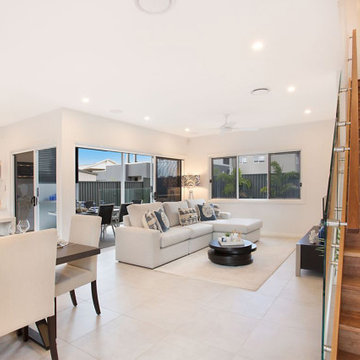
Ejemplo de salón abierto moderno grande con paredes blancas, suelo de baldosas de cerámica, televisor independiente y suelo gris
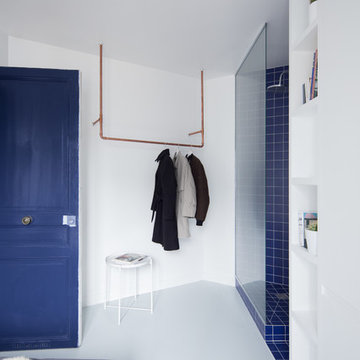
Philippe Billard
Foto de biblioteca en casa abierta nórdica pequeña sin chimenea con paredes blancas, suelo de cemento, televisor independiente y suelo gris
Foto de biblioteca en casa abierta nórdica pequeña sin chimenea con paredes blancas, suelo de cemento, televisor independiente y suelo gris
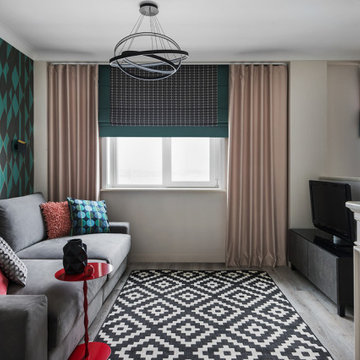
Imagen de salón cerrado contemporáneo de tamaño medio con paredes beige, suelo de madera en tonos medios, todas las chimeneas, marco de chimenea de yeso, televisor independiente, suelo gris y papel pintado
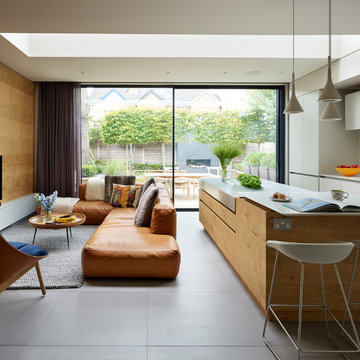
Photography by Darren Chung
Imagen de salón abierto actual con paredes marrones, televisor independiente y suelo gris
Imagen de salón abierto actual con paredes marrones, televisor independiente y suelo gris
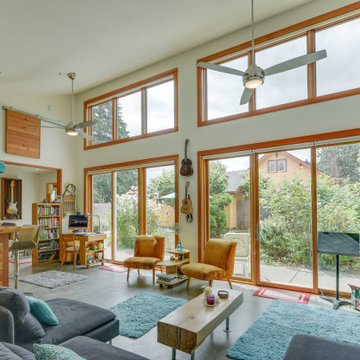
Foto de salón abierto actual pequeño con paredes blancas, suelo de cemento, televisor independiente y suelo gris
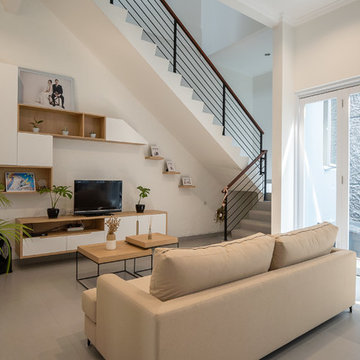
Modelo de salón con barra de bar abierto minimalista de tamaño medio sin chimenea con paredes blancas, suelo de baldosas de cerámica, marco de chimenea de yeso, televisor independiente y suelo gris
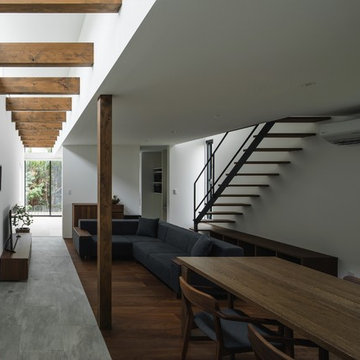
Diseño de salón abierto moderno de tamaño medio con paredes blancas, suelo de baldosas de porcelana, televisor independiente y suelo gris
4