305 ideas para salones con suelo vinílico y chimenea de esquina
Filtrar por
Presupuesto
Ordenar por:Popular hoy
161 - 180 de 305 fotos
Artículo 1 de 3
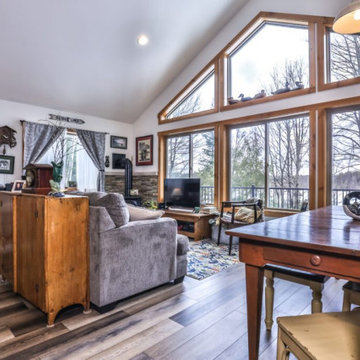
Open Concept Living / Dining / Kitchen with Vaulted Ceiling and tall wall windows. LVT Flooring, stained pine casing and base and drywall walls and ceilings
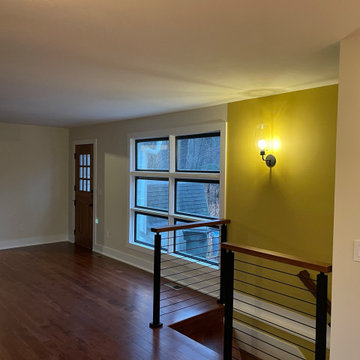
Ejemplo de salón abierto con suelo vinílico, chimenea de esquina, marco de chimenea de ladrillo y suelo marrón
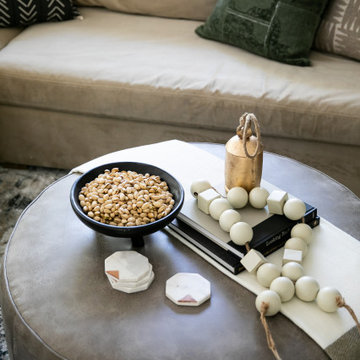
Contemporary Craftsman designed by Kennedy Cole Interior Design.
build: Luxe Remodeling
Imagen de salón abierto contemporáneo de tamaño medio con paredes blancas, suelo vinílico, chimenea de esquina, marco de chimenea de baldosas y/o azulejos, televisor colgado en la pared y suelo marrón
Imagen de salón abierto contemporáneo de tamaño medio con paredes blancas, suelo vinílico, chimenea de esquina, marco de chimenea de baldosas y/o azulejos, televisor colgado en la pared y suelo marrón
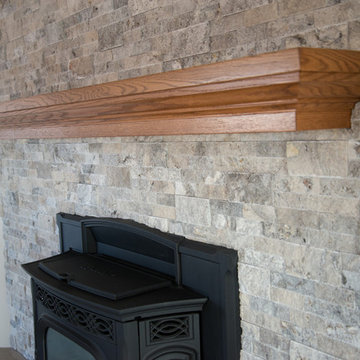
Diseño de salón clásico con chimenea de esquina, suelo gris, paredes blancas, suelo vinílico y marco de chimenea de piedra
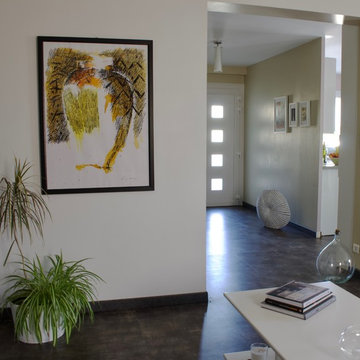
Un tableau de la collection "les Jarres " du peintre Italien Enzo CURSARO qu'affectionne particulièrement la propriétaire
Diseño de salón abierto contemporáneo de tamaño medio con paredes blancas, suelo vinílico, chimenea de esquina, marco de chimenea de yeso, televisor colgado en la pared y suelo negro
Diseño de salón abierto contemporáneo de tamaño medio con paredes blancas, suelo vinílico, chimenea de esquina, marco de chimenea de yeso, televisor colgado en la pared y suelo negro
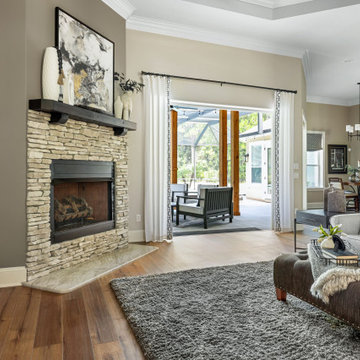
Ejemplo de salón abierto grande con paredes beige, suelo vinílico, chimenea de esquina, marco de chimenea de piedra, suelo marrón y bandeja
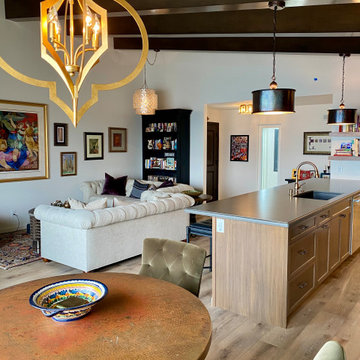
The open plan entry, kitchen, living, dining, with a whole wall of frameless folding doors highlighting the gorgeous harbor view is what dreams are made of. The space isn't large, but our design maximized every inch and brought the entire condo together. Our goal was to have a cohesive design throughout the whole house that was unique and special to our Client yet could be appreciated by anyone. Sparing no attention to detail, this Moroccan theme feels comfortable and fashionable all at the same time. The mixed metal finishes and warm wood cabinets and beams along with the sparkling backsplash and beautiful lighting and furniture pieces make this room a place to be remembered. Warm and inspiring, we don't want to leave this amazing space~
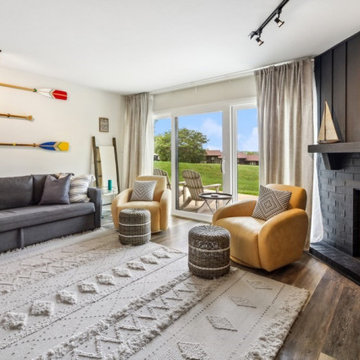
This living room provides able space for family and friends. The sofa turns into a queen bed, and cushions can be stowed in the sofa compartment. The yellow swivel chairs bring a pop of sunshine! The ores on the wall show the owner's nationality painted to show their flag color, and the middle one has the year the condo was purchased and became a 2nd home. The boats on the mantel are family heirlooms. The client felt that the deer portrait was appropriate for the non-hunters in Wisconsin. The rugs help define the different areas in this open-plan space.
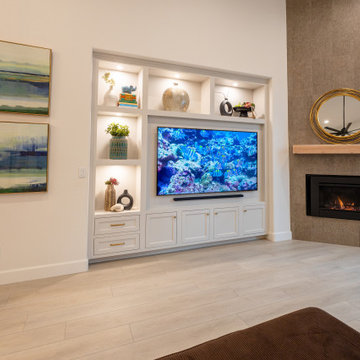
The media cabinets were custom built by J & J Quality Construction. There are several open spaces with lighting incorporated in each space to highlight and display decor. The panel for the T.V. is flush to the front of the cabinetry to provide a seem less look. There are doors and drawers below to add storage. The fireplace has vertically stacked rectangular tile and a lightly stained wood mantel.
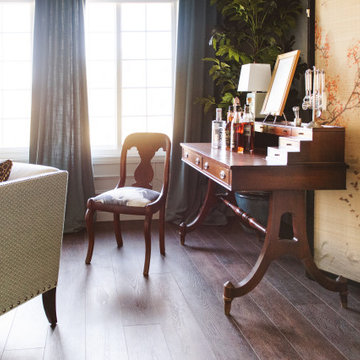
Diseño de salón con barra de bar cerrado y abovedado clásico renovado de tamaño medio con paredes azules, suelo vinílico, chimenea de esquina, marco de chimenea de baldosas y/o azulejos y suelo marrón
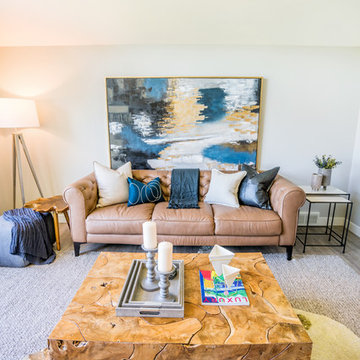
Imagen de salón abierto sin televisor con paredes grises, suelo vinílico, chimenea de esquina, marco de chimenea de baldosas y/o azulejos y suelo gris
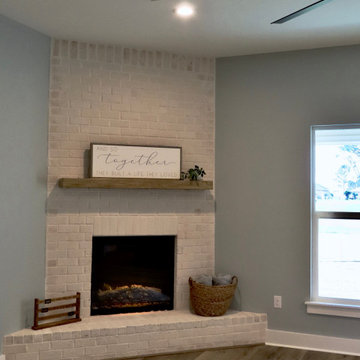
Ejemplo de salón abierto de estilo americano de tamaño medio con paredes verdes, suelo vinílico, chimenea de esquina, marco de chimenea de ladrillo, televisor colgado en la pared y suelo beige
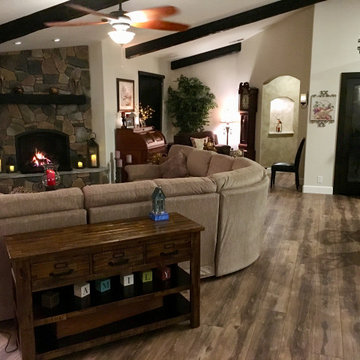
Significant remodel of four spaces originally separated by a wall and fireplace resulted in an expansive and truly Great Room suited to large gatherings as well as inviting dinners and family movie nights. The use of the space(s) was reimagined and rearranged including new access to an existing recreation room through a new arched doorway/hall with a curved niche. A new corner fireplace with stone facing anchors the new Living /Family Room. The Mediterranean-inspired aesthetic shows in the added beams, lighting fixture choices, the glass and scroll-work walk-in pantry door, light granite with earth-tone veining, and the deep, warm tones of the cabinetry, flooring, and furnishings. The kitchen now boasts a large island with ample seating, double wall ovens, built-in microwave, apronfront sink, and pull-out storage. Subtle arch details are repeated in wall niches and doorways.
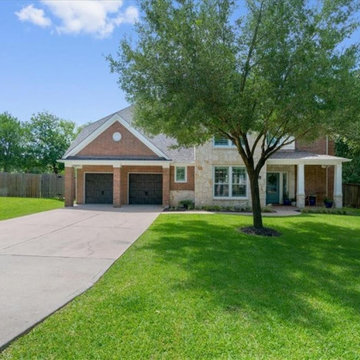
Here is a full remodel executed by Tayton Construction. This home was originally 3,500 sqft. Half way through the remodel, we discovered a huge dead space on the second floor. The owner wanted to convert it to a 5th bedroom. We called an engineer, added the required supports for the flooring, added a window (aka egress), a fire alarm, and a closet to make this an official bedroom.
We remodeled this (now) 4,000 sqft home in less than 45 days.
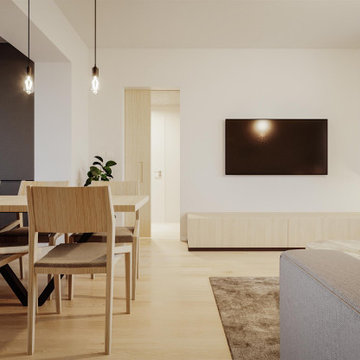
Foto de salón abierto moderno pequeño con paredes blancas, suelo vinílico, chimenea de esquina, marco de chimenea de yeso, pared multimedia y suelo amarillo
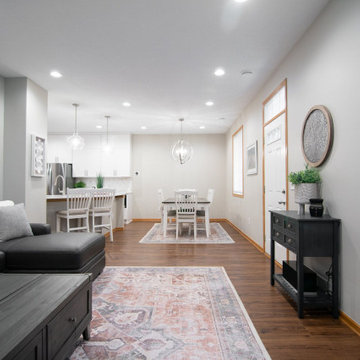
These clients (who were referred by their realtor) are lucky enough to escape the brutal Minnesota winters. They trusted the PID team to remodel their home with Landmark Remodeling while they were away enjoying the sun and escaping the pains of remodeling... dust, noise, so many boxes.
The clients wanted to update without a major remodel. They also wanted to keep some of the warm golden oak in their space...something we are not used to!
We laded on painting the cabinetry, new counters, new back splash, lighting, and floors.
We also refaced the corner fireplace in the living room with a natural stacked stone and mantle.
The powder bath got a little facelift too and convinced another victim... we mean the client that wallpaper was a must.
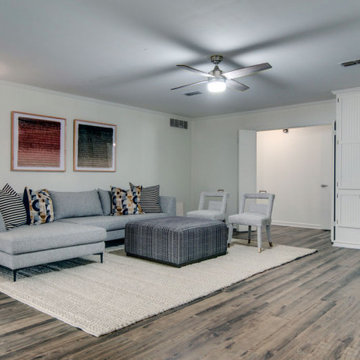
Diseño de salón abierto clásico renovado de tamaño medio con paredes blancas, suelo vinílico, chimenea de esquina, marco de chimenea de ladrillo y televisor colgado en la pared
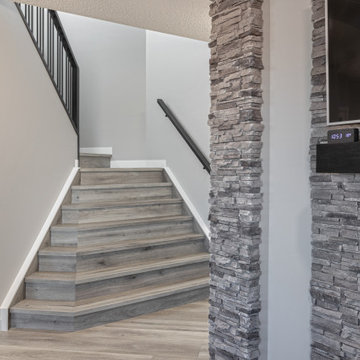
Clients wanted to update and open up their main floor into one large great room that included a nice kitchen an island and dining bar, with a dining nook and family room off to the either side. We also updated all the flooring throughout the home as well as updated their primary bedroom and ensuite.
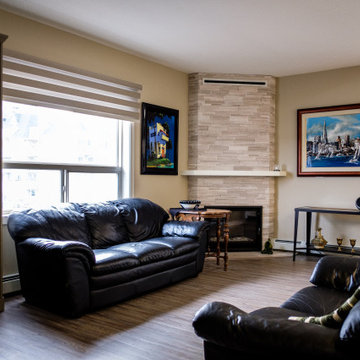
An upgraded fireplace with redirected heat eliminates the former drafts and hotspots.
Luxury Vinyl Plank flooring is low maintenance and easy underfoot.
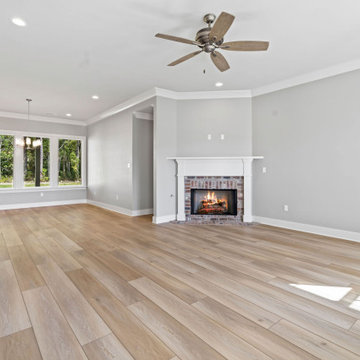
Diseño de salón tradicional con paredes grises, suelo vinílico, chimenea de esquina y marco de chimenea de ladrillo
305 ideas para salones con suelo vinílico y chimenea de esquina
9