305 ideas para salones con suelo vinílico y chimenea de esquina
Filtrar por
Presupuesto
Ordenar por:Popular hoy
81 - 100 de 305 fotos
Artículo 1 de 3
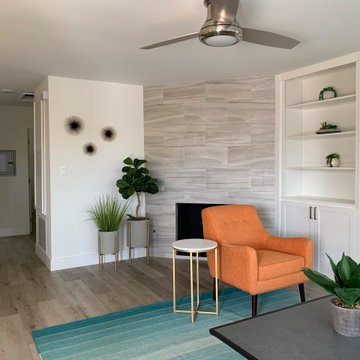
A beautiful urban beachside apartment in Corona Del Mar, CA. Open concept entry, living, dining, and kitchen are the primary spaces to hang out in.
Imagen de salón costero pequeño con paredes blancas, suelo vinílico, chimenea de esquina y suelo beige
Imagen de salón costero pequeño con paredes blancas, suelo vinílico, chimenea de esquina y suelo beige
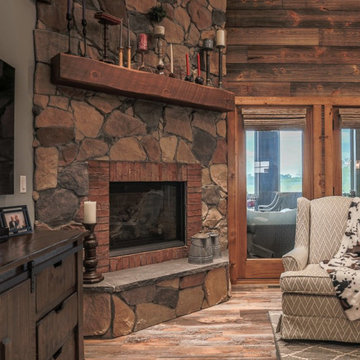
A blend of both stone and brick was a perfect texture mixture on this fireplace.
Ejemplo de salón rústico grande con paredes azules, suelo vinílico, chimenea de esquina y marco de chimenea de piedra
Ejemplo de salón rústico grande con paredes azules, suelo vinílico, chimenea de esquina y marco de chimenea de piedra
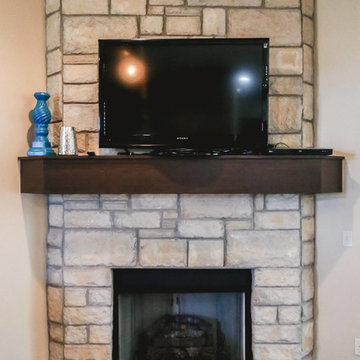
Modelo de salón abierto de estilo americano de tamaño medio con paredes beige, suelo vinílico, chimenea de esquina, marco de chimenea de piedra, televisor colgado en la pared y suelo marrón
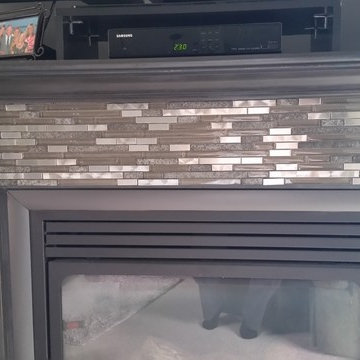
Susan Schiller
Foto de salón abierto industrial pequeño con paredes grises, suelo vinílico, chimenea de esquina, marco de chimenea de metal y televisor independiente
Foto de salón abierto industrial pequeño con paredes grises, suelo vinílico, chimenea de esquina, marco de chimenea de metal y televisor independiente
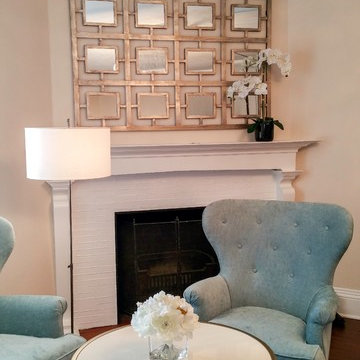
Lynda Myers
Ejemplo de salón para visitas cerrado clásico renovado de tamaño medio con paredes beige, suelo vinílico, chimenea de esquina, marco de chimenea de ladrillo y televisor independiente
Ejemplo de salón para visitas cerrado clásico renovado de tamaño medio con paredes beige, suelo vinílico, chimenea de esquina, marco de chimenea de ladrillo y televisor independiente
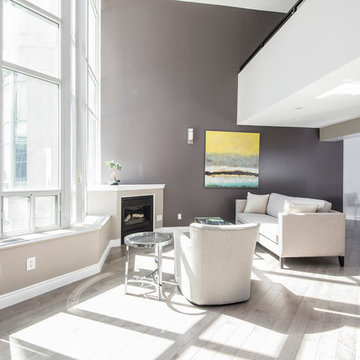
Imagen de salón para visitas abierto actual de tamaño medio sin televisor con paredes grises, suelo vinílico, chimenea de esquina, marco de chimenea de metal y suelo gris
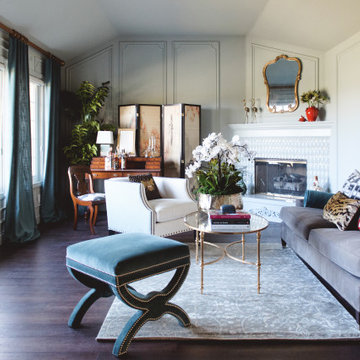
Modelo de salón con barra de bar cerrado y abovedado tradicional renovado de tamaño medio con paredes azules, suelo vinílico, chimenea de esquina, marco de chimenea de baldosas y/o azulejos y suelo marrón
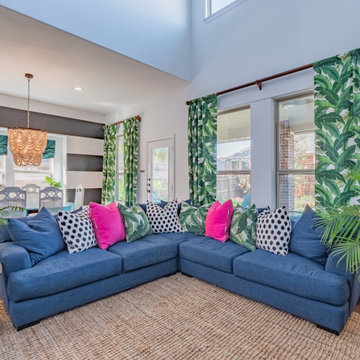
Imagen de salón abierto y abovedado tropical grande con paredes blancas, suelo vinílico, chimenea de esquina, marco de chimenea de baldosas y/o azulejos y suelo marrón
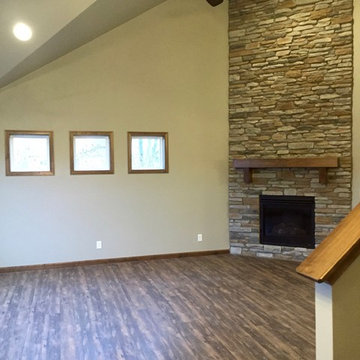
Ejemplo de salón para visitas abierto de estilo americano con paredes beige, suelo vinílico, chimenea de esquina y marco de chimenea de piedra
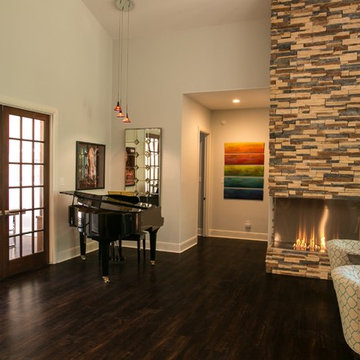
This rural contemporary home was designed for a couple with two grown children not living with them. The couple wanted a clean contemporary plan with attention to nice materials and practical for their relaxing lifestyle with them, their visiting children and large dog. The designer was involved in the process from the beginning by drawing the house plans. The couple had some requests to fit their lifestyle.
Central location for the former music teacher's grand piano
Tall windows to take advantage of the views
Bioethanol ventless fireplace feature instead of traditional fireplace
Casual kitchen island seating instead of dining table
Vinyl plank floors throughout add warmth and are pet friendly
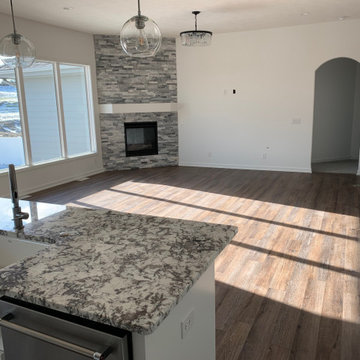
Luxury Vinyl Plank (LVP) flooring and granite countertops.
Ejemplo de salón abierto minimalista de tamaño medio con suelo vinílico, chimenea de esquina, marco de chimenea de piedra y suelo multicolor
Ejemplo de salón abierto minimalista de tamaño medio con suelo vinílico, chimenea de esquina, marco de chimenea de piedra y suelo multicolor
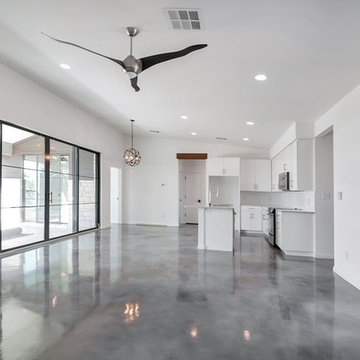
Foto de salón para visitas abierto grande sin televisor con paredes blancas, chimenea de esquina, marco de chimenea de piedra, suelo negro y suelo vinílico
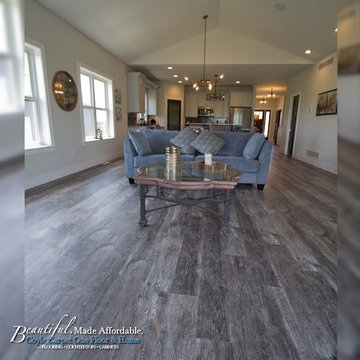
Modelo de salón para visitas abierto tradicional grande con paredes beige, suelo vinílico, chimenea de esquina, marco de chimenea de baldosas y/o azulejos, televisor colgado en la pared y suelo marrón
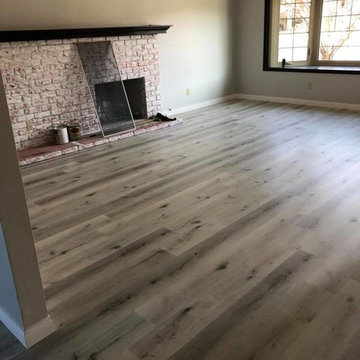
Malibu WPC Flooring! The Look and Feel of Wood and WATERPROOF!! Bring the kids and the dogs too, mama not chasing you down with a floor like this. Nuno and Cory brightened up this space with another beautiful install. #genevaflooring #wpc #waterprooffloor #kidfriendly #dogfriendly #mamaapproves
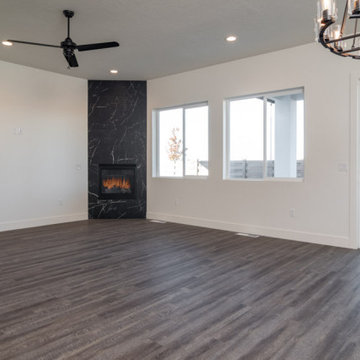
Imagen de salón para visitas cerrado tradicional renovado grande sin televisor con paredes blancas, suelo vinílico, chimenea de esquina, marco de chimenea de piedra y suelo gris
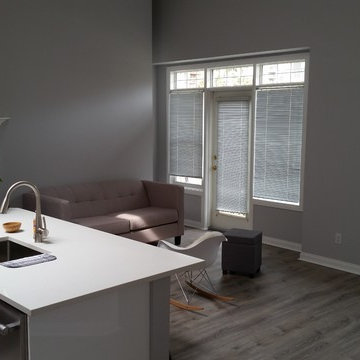
This condo renovation was started by another general contractor that the home owner ran off site. We came in and were able to complete this renovation that had just started. We were able to help the client with making decisions on the finishes and keep the budget that they had originally started with.
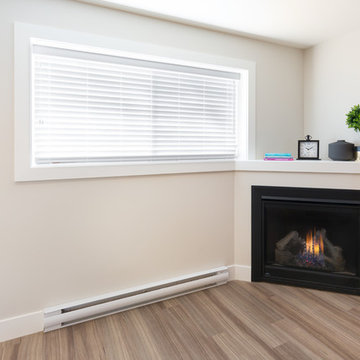
Ejemplo de salón para visitas abierto de tamaño medio sin televisor con paredes grises, suelo vinílico, chimenea de esquina y marco de chimenea de yeso
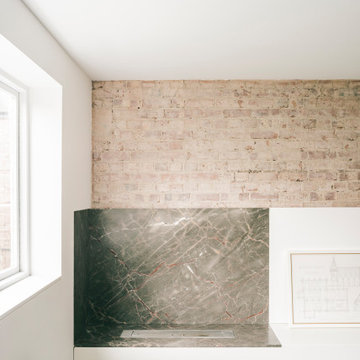
The property is a maisonette arranged on upper ground and first floor levels, is set within a 1980s terrace overlooking a similar development designed in 1976 by Sir Terry Farrell and Sir Nicholas Grimshaw.
The client wanted to convert the steep roofspace into additional accommodations and to reconfigure the existing house to improve the neglected interiors.
Once again our approach adopts a phenomenological strategy devised to stimulate the bodies of the users when negotiating different spaces, whether ascending or descending. Everyday movements around the house generate an enhanced choreography that transforms static spaces into a dynamic experience.
The reconfiguration of the middle floor aims to reduce circulation space in favour of larger bedrooms and service facilities. While the brick shell of the house is treated as a blank volume, the stairwell, designed as a subordinate space within a primary volume, is lined with birch plywood from ground to roof level. Concurrently the materials of seamless grey floors and white vertical surfaces, are reduced to the minimum to enhance the natural property of the timber in its phenomenological role.
With a strong conceptual approach the space can be handed over to the owner for appropriation and personalisation.
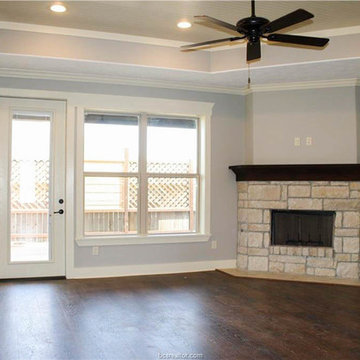
Finished great room for a 2017 single family home by The Ben Brown Group.
Ejemplo de salón abierto clásico de tamaño medio con paredes grises, suelo vinílico, chimenea de esquina, marco de chimenea de piedra, televisor colgado en la pared y suelo marrón
Ejemplo de salón abierto clásico de tamaño medio con paredes grises, suelo vinílico, chimenea de esquina, marco de chimenea de piedra, televisor colgado en la pared y suelo marrón
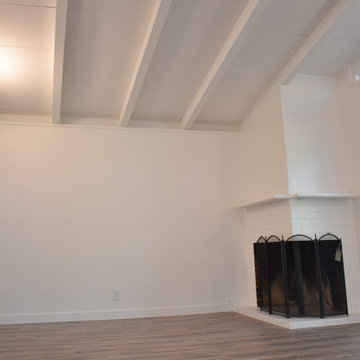
Diseño de salón abierto tradicional renovado de tamaño medio con chimenea de esquina, paredes blancas, suelo vinílico, marco de chimenea de ladrillo y suelo gris
305 ideas para salones con suelo vinílico y chimenea de esquina
5