617 ideas para salones con suelo multicolor y todos los diseños de techos
Filtrar por
Presupuesto
Ordenar por:Popular hoy
81 - 100 de 617 fotos
Artículo 1 de 3
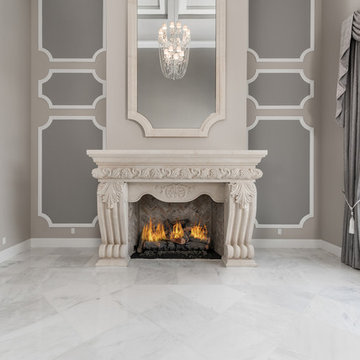
Vaulted ceiling living room with a cast stone fireplace surround, mantel, millwork, and marble floor.
Foto de salón para visitas abierto mediterráneo extra grande con paredes beige, suelo de mármol, todas las chimeneas, marco de chimenea de piedra, suelo multicolor, televisor colgado en la pared, casetón y panelado
Foto de salón para visitas abierto mediterráneo extra grande con paredes beige, suelo de mármol, todas las chimeneas, marco de chimenea de piedra, suelo multicolor, televisor colgado en la pared, casetón y panelado
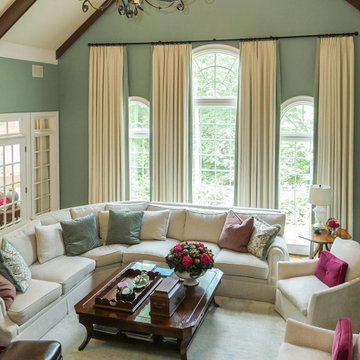
Spectacular living room with newly installed wall of windows. This terrific room with sectional style sofa and stylish arm chairs looks outstanding with vaulted ceilings and all new large and dramatic windows. Explore all the window options available with Renewal by Andersen of San Francisco, serving the whole Bay Area.
Find out how easy it is to replace your windows -- Contact Us Today! 844-245-2799
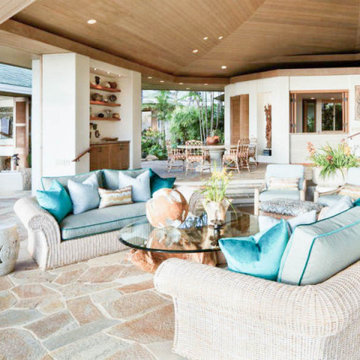
Foto de salón abierto tropical extra grande sin chimenea con paredes blancas, pared multimedia, suelo multicolor y madera
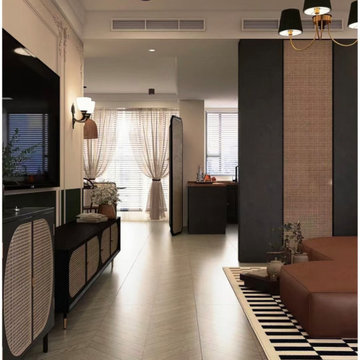
This project is a customer case located in Manila, the Philippines. The client's residence is a 95-square-meter apartment. The overall interior design style chosen by the client is a fusion of Nanyang and French vintage styles, combining retro elegance. The entire home features a color palette of charcoal gray, ink green, and brown coffee, creating a unique and exotic ambiance.
The client desired suitable pendant lights for the living room, dining area, and hallway, and based on their preferences, we selected pendant lights made from bamboo and rattan materials for the open kitchen and hallway. French vintage pendant lights were chosen for the living room. Upon receiving the products, the client expressed complete satisfaction, as these lighting fixtures perfectly matched their requirements.
I am sharing this case with everyone in the hope that it provides inspiration and ideas for your own interior decoration projects.
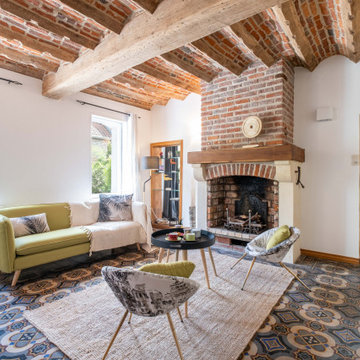
Imagen de salón cerrado mediterráneo con paredes blancas, todas las chimeneas, marco de chimenea de ladrillo, suelo multicolor y vigas vistas
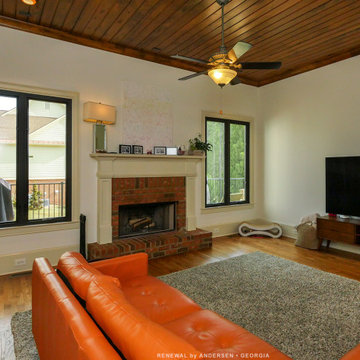
New stylish black windows we installed in this attractive living room. These new black casement windows on either side of a beautiful fireplace look striking in this room with wood floors and colorful leather sofa. Windows come in a variety of styles and colors from Renewal by Andersen of Georgia, serving the whole state including Atlanta and Savannah.
New windows are just a phone call away -- Contact Us Today! 844-245-2799

Ejemplo de salón para visitas abierto clásico renovado grande con paredes beige, suelo de madera en tonos medios, todas las chimeneas, piedra de revestimiento, televisor colgado en la pared, suelo multicolor y vigas vistas
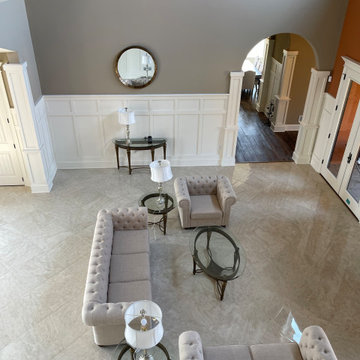
Imagen de salón para visitas abierto y abovedado tradicional grande con paredes beige, suelo de mármol, chimenea de doble cara, suelo multicolor y boiserie
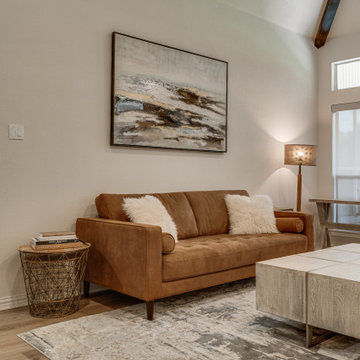
Foto de salón con barra de bar abierto y blanco grande con paredes blancas, suelo vinílico, estufa de leña, marco de chimenea de ladrillo, televisor colgado en la pared, suelo multicolor, vigas vistas y ladrillo
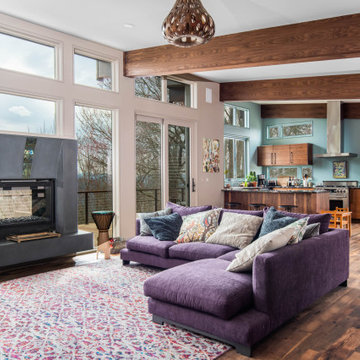
Window Wall Mixed Materials
Diseño de salón tipo loft contemporáneo pequeño con suelo de madera oscura, chimeneas suspendidas, marco de chimenea de hormigón, suelo multicolor y vigas vistas
Diseño de salón tipo loft contemporáneo pequeño con suelo de madera oscura, chimeneas suspendidas, marco de chimenea de hormigón, suelo multicolor y vigas vistas
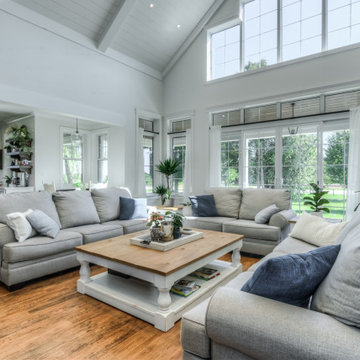
Modelo de salón tipo loft de estilo de casa de campo grande con paredes blancas, suelo de madera en tonos medios, chimenea de doble cara, marco de chimenea de piedra, televisor retractable, suelo multicolor y machihembrado
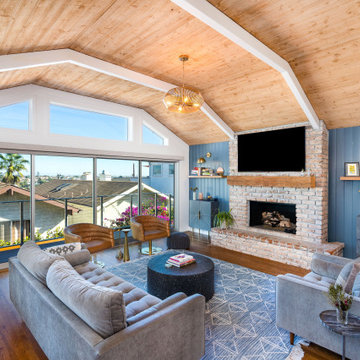
Imagen de salón abierto y abovedado actual con paredes azules, machihembrado, suelo de madera oscura, marco de chimenea de ladrillo y suelo multicolor
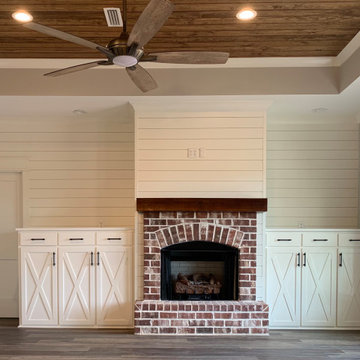
This custom built cabinet and fireplace sets beautifully in this farm house with all the shiplap on the walls bringing in the entire look.
Ejemplo de salón cerrado de estilo americano grande con paredes blancas, suelo vinílico, todas las chimeneas, marco de chimenea de ladrillo, televisor colgado en la pared, suelo multicolor, casetón y machihembrado
Ejemplo de salón cerrado de estilo americano grande con paredes blancas, suelo vinílico, todas las chimeneas, marco de chimenea de ladrillo, televisor colgado en la pared, suelo multicolor, casetón y machihembrado
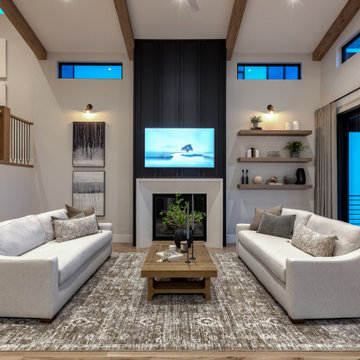
Great room with 48" gas fireplace, custom single piece cast mantel/surround, detailed millwork, knotty alder beams
Imagen de salón abovedado de estilo de casa de campo con todas las chimeneas, suelo multicolor y madera
Imagen de salón abovedado de estilo de casa de campo con todas las chimeneas, suelo multicolor y madera
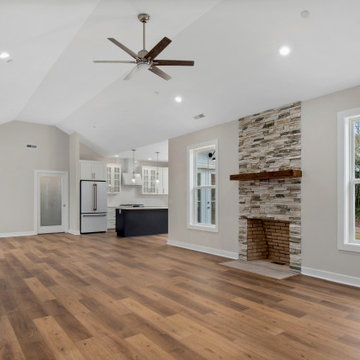
Open great room with access to the kitchen and pantry.
Foto de salón abierto y abovedado de estilo de casa de campo grande con paredes grises, suelo vinílico, todas las chimeneas, piedra de revestimiento, televisor colgado en la pared y suelo multicolor
Foto de salón abierto y abovedado de estilo de casa de campo grande con paredes grises, suelo vinílico, todas las chimeneas, piedra de revestimiento, televisor colgado en la pared y suelo multicolor
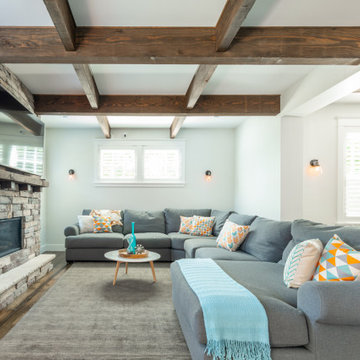
Completed in 2019, this is a home we completed for client who initially engaged us to remodeled their 100 year old classic craftsman bungalow on Seattle’s Queen Anne Hill. During our initial conversation, it became readily apparent that their program was much larger than a remodel could accomplish and the conversation quickly turned toward the design of a new structure that could accommodate a growing family, a live-in Nanny, a variety of entertainment options and an enclosed garage – all squeezed onto a compact urban corner lot.
Project entitlement took almost a year as the house size dictated that we take advantage of several exceptions in Seattle’s complex zoning code. After several meetings with city planning officials, we finally prevailed in our arguments and ultimately designed a 4 story, 3800 sf house on a 2700 sf lot. The finished product is light and airy with a large, open plan and exposed beams on the main level, 5 bedrooms, 4 full bathrooms, 2 powder rooms, 2 fireplaces, 4 climate zones, a huge basement with a home theatre, guest suite, climbing gym, and an underground tavern/wine cellar/man cave. The kitchen has a large island, a walk-in pantry, a small breakfast area and access to a large deck. All of this program is capped by a rooftop deck with expansive views of Seattle’s urban landscape and Lake Union.
Unfortunately for our clients, a job relocation to Southern California forced a sale of their dream home a little more than a year after they settled in after a year project. The good news is that in Seattle’s tight housing market, in less than a week they received several full price offers with escalator clauses which allowed them to turn a nice profit on the deal.
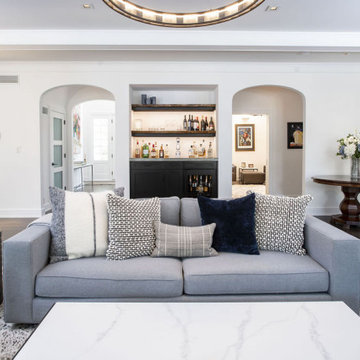
Modern living room with custom bar, black and white carpet with grey-blue furniture, arched doorways, circular light fixture, and dark hardwood flooring.
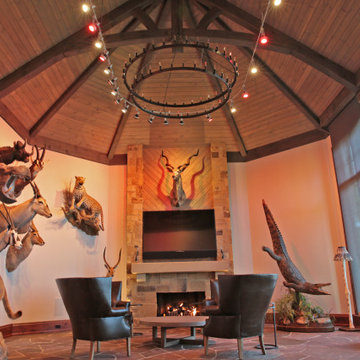
You are walking quietly through the tall grass next to a wide river, brown and fast moving from fresh floods. The hot sun setting slowly overhead. Just as the sun begins to touch the horizon, the whole sky is brushed in a rich orange hue. You emerge from the grass to be greeted by your first sight of African lions in their natural habitat and a Serengeti sunset that will stay with you for the rest of your life.
This was the moment that began this project, inspiring the client to recreate that moment for their sport hunting trophy room in their home. The goal was to be able to recreate that experience as closely as possible, while also ensuring that every mount in the collection had the ideal amount and type of light directed at it.
Nature exhibits an infinite amount of unique color and light environments. From rich color in every hue and temperature, to light of all different intensities and quality. In order to deliver the client’s expectations, we needed a solution that can reflect the diverse lighting environments the client was looking to recreate.
Using a Ketra lighting system, controlled through a Lutron HomeWorks QS system, tied in seamlessly to an existing Lutron HomeWorks Illumination system, we were able to meet all of these challenges. Tying into the existing system meant that we could achieve these results in the space that the client was focused on without having to replace the whole system.
In that focused space, creating dynamic lighting environments was central to several elements of the design, and Ketra’s color temperature settings enabled us to be extremely flexible while still providing high quality light in all circumstances. Using a large track system consisting of 30 S30 lamps, each individually addressed, we were able to create the ideal lighting settings for each mount. Additionally, we designed the system so that it can be set to match the unique warm standard Edison-style bulbs in the main chandelier, it can be set to a “Natural” mode that replicates the outdoor conditions throughout the day, or it can simulate the exact color temperature progression of that unforgettable Serengeti sunset.
Control of the lighting environment and a smooth transition to the lighting systems in the rest of the home was also a priority. As a result, we installed 3 Lutron motorized shades in the space to account for ambient light, and 6 A20 lamps in an adjacent bar area to create a natural transition to the rest of the lighting system. This ensures that all of the lighting transitions, whether from the rest of the home to the trophy room or the trophy room to the outside, are continuous and smooth. The end result is an impressive and flexible display space with an added “wow factor” that is out of this hemisphere!
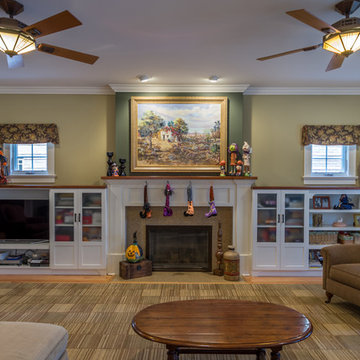
Ejemplo de salón con barra de bar cerrado y blanco clásico pequeño con paredes amarillas, suelo de madera clara, todas las chimeneas, marco de chimenea de madera, pared multimedia, suelo multicolor, papel pintado y papel pintado
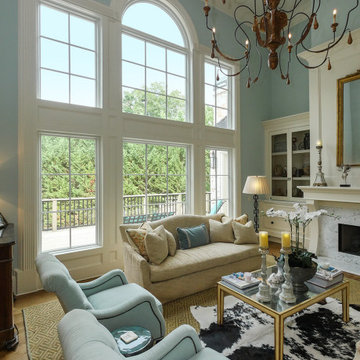
Fantastic living room with a wall of new windows we installed. This gorgeous space with modern fireplace, high ceilings and stylish decor looks stunning with these large new windows we installed, all facing out onto a marvelous deck and pool area. Get started replacing the windows in your home now with Renewal by Andersen of Georgia.
617 ideas para salones con suelo multicolor y todos los diseños de techos
5