617 ideas para salones con suelo multicolor y todos los diseños de techos
Filtrar por
Presupuesto
Ordenar por:Popular hoy
41 - 60 de 617 fotos
Artículo 1 de 3
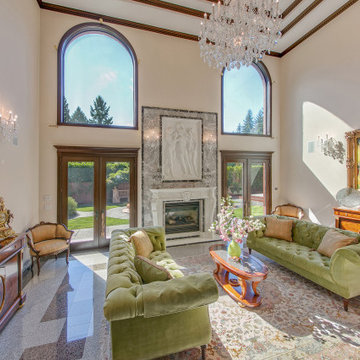
Modelo de salón para visitas extra grande con paredes blancas, suelo de mármol, todas las chimeneas, marco de chimenea de piedra, suelo multicolor y bandeja
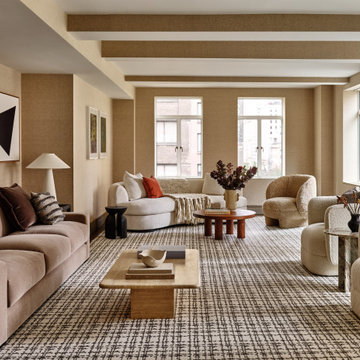
Ejemplo de salón para visitas clásico renovado con paredes beige, moqueta, suelo multicolor, vigas vistas y papel pintado

Luxury Penthouse Living,
Ejemplo de salón para visitas abierto contemporáneo extra grande con paredes multicolor, suelo de mármol, todas las chimeneas, marco de chimenea de piedra, suelo multicolor, bandeja y panelado
Ejemplo de salón para visitas abierto contemporáneo extra grande con paredes multicolor, suelo de mármol, todas las chimeneas, marco de chimenea de piedra, suelo multicolor, bandeja y panelado
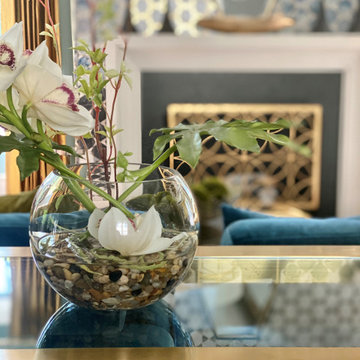
Main Living - Imported Italian Tile on Fireplace from Tile Bar, Sofa from Rove Concepts, Benches from Jonathan Adler, Tables from Interlude Home, Decor mostly Uttermost, Drapes and blinds from The Shade Store, Lamps from Traditions Home, Chairs/Art from Slate Interiors, Dining Table from Arhaus

We love this stone accent wall, the exposed beams, vaulted ceilings, and custom lighting fixtures.
Imagen de salón para visitas abierto y abovedado mediterráneo extra grande con paredes multicolor, suelo de madera en tonos medios, todas las chimeneas, marco de chimenea de piedra, televisor colgado en la pared y suelo multicolor
Imagen de salón para visitas abierto y abovedado mediterráneo extra grande con paredes multicolor, suelo de madera en tonos medios, todas las chimeneas, marco de chimenea de piedra, televisor colgado en la pared y suelo multicolor
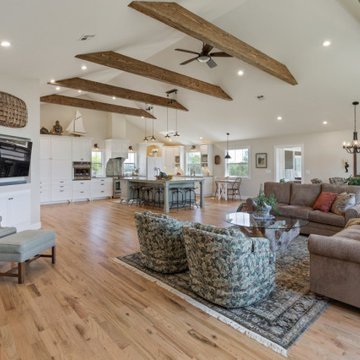
Foto de salón para visitas abierto y abovedado de estilo de casa de campo grande con paredes blancas, suelo de madera en tonos medios, todas las chimeneas, marco de chimenea de piedra, televisor colgado en la pared, suelo multicolor y machihembrado

Imagen de salón para visitas cerrado tradicional renovado grande sin televisor con paredes blancas, suelo de madera clara, suelo multicolor, casetón y panelado
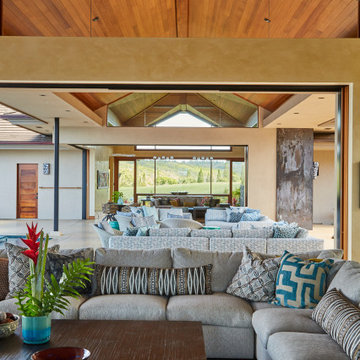
Great Room - Grand Lanai - Entertainment Room
Imagen de salón abierto y abovedado actual extra grande con paredes multicolor, suelo de piedra caliza, pared multimedia y suelo multicolor
Imagen de salón abierto y abovedado actual extra grande con paredes multicolor, suelo de piedra caliza, pared multimedia y suelo multicolor
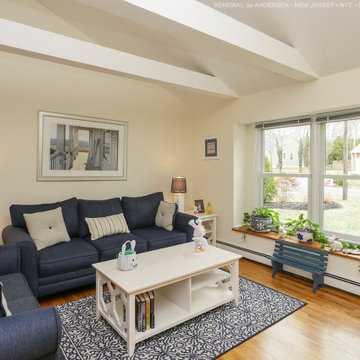
Bright beach-themed living room with two new windows we installed. These two new, white double hung windows add to the open feel and cheery look of the space. Find out more about getting new windows installed in your home from Renewal by Andersen of New Jersey, NYC, Staten Island and The Bronx.

We took advantage of the double volume ceiling height in the living room and added millwork to the stone fireplace, a reclaimed wood beam and a gorgeous, chandelier. The sliding doors lead out to the sundeck and the lake beyond. TV's mounted above fireplaces tend to be a little high for comfortable viewing from the sofa, so this tv is mounted on a pull down bracket for use when the fireplace is not turned on.
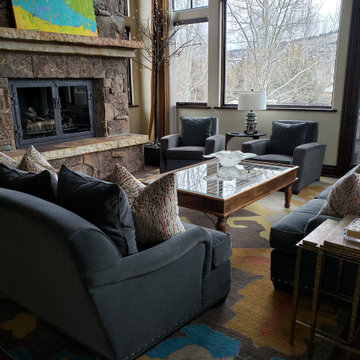
The Tufenkian rug made this room pop and come together. Geometric multi color pillows tied the fun colors of the rug together.
Diseño de salón abierto y abovedado clásico renovado de tamaño medio con paredes beige, suelo de madera en tonos medios, todas las chimeneas, marco de chimenea de piedra y suelo multicolor
Diseño de salón abierto y abovedado clásico renovado de tamaño medio con paredes beige, suelo de madera en tonos medios, todas las chimeneas, marco de chimenea de piedra y suelo multicolor
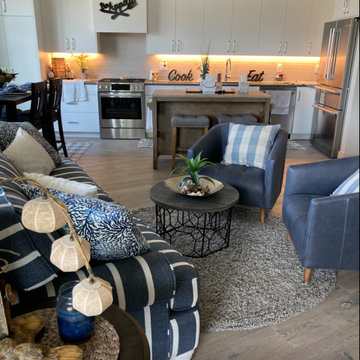
Cozy living room/kitchen area with a traditional design.
Foto de salón para visitas abierto y abovedado moderno pequeño sin chimenea y televisor con paredes blancas, suelo de madera en tonos medios, marco de chimenea de madera, suelo multicolor y panelado
Foto de salón para visitas abierto y abovedado moderno pequeño sin chimenea y televisor con paredes blancas, suelo de madera en tonos medios, marco de chimenea de madera, suelo multicolor y panelado

Modelo de salón con barra de bar cerrado clásico grande sin televisor con marco de chimenea de piedra, casetón, suelo de madera oscura, todas las chimeneas, suelo multicolor y boiserie
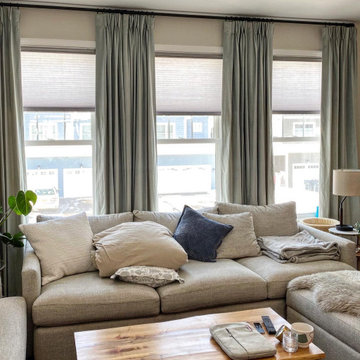
Velvet Drapery that spans 156 inches needs professional installation. Gorgeous result.
Modelo de salón abovedado clásico renovado de tamaño medio con paredes beige, moqueta y suelo multicolor
Modelo de salón abovedado clásico renovado de tamaño medio con paredes beige, moqueta y suelo multicolor

This cozy gathering space in the heart of Davis, CA takes cues from traditional millwork concepts done in a contemporary way.
Accented with light taupe, the grid panel design on the walls adds dimension to the otherwise flat surfaces. A brighter white above celebrates the room’s high ceilings, offering a sense of expanded vertical space and deeper relaxation.
Along the adjacent wall, bench seating wraps around to the front entry, where drawers provide shoe-storage by the front door. A built-in bookcase complements the overall design. A sectional with chaise hides a sleeper sofa. Multiple tables of different sizes and shapes support a variety of activities, whether catching up over coffee, playing a game of chess, or simply enjoying a good book by the fire. Custom drapery wraps around the room, and the curtains between the living room and dining room can be closed for privacy. Petite framed arm-chairs visually divide the living room from the dining room.
In the dining room, a similar arch can be found to the one in the kitchen. A built-in buffet and china cabinet have been finished in a combination of walnut and anegre woods, enriching the space with earthly color. Inspired by the client’s artwork, vibrant hues of teal, emerald, and cobalt were selected for the accessories, uniting the entire gathering space.

Foto de salón para visitas abierto clásico renovado pequeño con paredes blancas, suelo de madera clara, todas las chimeneas, marco de chimenea de baldosas y/o azulejos, pared multimedia, suelo multicolor, casetón y machihembrado
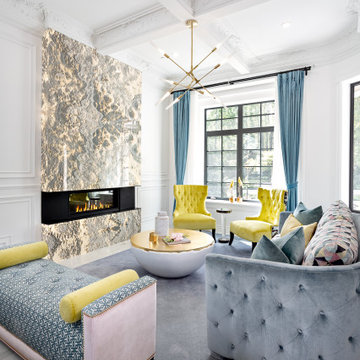
Imagen de salón abierto contemporáneo de tamaño medio con paredes blancas, suelo de baldosas de porcelana, chimenea lineal, marco de chimenea de piedra, suelo multicolor y casetón

I built this on my property for my aging father who has some health issues. Handicap accessibility was a factor in design. His dream has always been to try retire to a cabin in the woods. This is what he got.
It is a 1 bedroom, 1 bath with a great room. It is 600 sqft of AC space. The footprint is 40' x 26' overall.
The site was the former home of our pig pen. I only had to take 1 tree to make this work and I planted 3 in its place. The axis is set from root ball to root ball. The rear center is aligned with mean sunset and is visible across a wetland.
The goal was to make the home feel like it was floating in the palms. The geometry had to simple and I didn't want it feeling heavy on the land so I cantilevered the structure beyond exposed foundation walls. My barn is nearby and it features old 1950's "S" corrugated metal panel walls. I used the same panel profile for my siding. I ran it vertical to match the barn, but also to balance the length of the structure and stretch the high point into the canopy, visually. The wood is all Southern Yellow Pine. This material came from clearing at the Babcock Ranch Development site. I ran it through the structure, end to end and horizontally, to create a seamless feel and to stretch the space. It worked. It feels MUCH bigger than it is.
I milled the material to specific sizes in specific areas to create precise alignments. Floor starters align with base. Wall tops adjoin ceiling starters to create the illusion of a seamless board. All light fixtures, HVAC supports, cabinets, switches, outlets, are set specifically to wood joints. The front and rear porch wood has three different milling profiles so the hypotenuse on the ceilings, align with the walls, and yield an aligned deck board below. Yes, I over did it. It is spectacular in its detailing. That's the benefit of small spaces.
Concrete counters and IKEA cabinets round out the conversation.
For those who cannot live tiny, I offer the Tiny-ish House.
Photos by Ryan Gamma
Staging by iStage Homes
Design Assistance Jimmy Thornton

Gianluca Adami
Foto de salón cerrado campestre pequeño con paredes blancas, suelo de madera pintada, televisor independiente, todas las chimeneas, marco de chimenea de baldosas y/o azulejos, suelo multicolor, vigas vistas y panelado
Foto de salón cerrado campestre pequeño con paredes blancas, suelo de madera pintada, televisor independiente, todas las chimeneas, marco de chimenea de baldosas y/o azulejos, suelo multicolor, vigas vistas y panelado
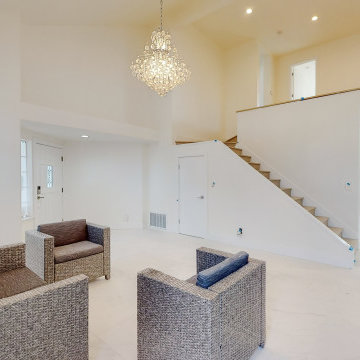
At Lemon Remodeling, we offer comprehensive home remodeling services featuring top-notch craftsmanship and high-quality materials. Schedule your free estimate now at: https://calendly.com/lemonremodeling
As part of a recent full home remodeling project, the Lemon Remodeling team completely renovated this living room. The renovation included a fireplace remodel, white interior painting, porcelain floor tiling, LED recessed lighting, vaulted ceiling installation, and staircase remodeling with noise reduction.
617 ideas para salones con suelo multicolor y todos los diseños de techos
3