617 ideas para salones con suelo multicolor y todos los diseños de techos
Filtrar por
Presupuesto
Ordenar por:Popular hoy
21 - 40 de 617 fotos
Artículo 1 de 3
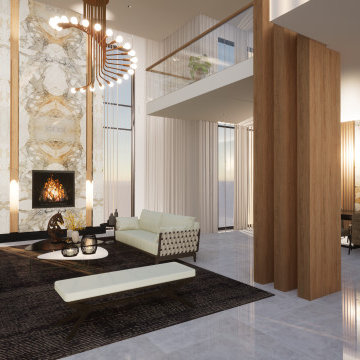
Foto de salón abierto y blanco moderno grande con paredes beige, suelo de baldosas de porcelana, todas las chimeneas, todas las repisas de chimenea, suelo multicolor, todos los diseños de techos y todos los tratamientos de pared
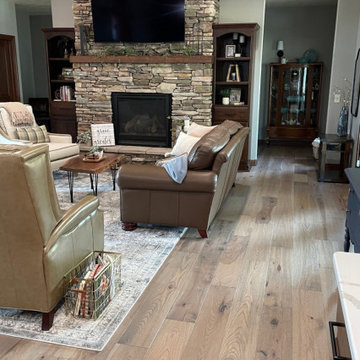
Sandbar Hickory Hardwood- The Ventura Hardwood Flooring Collection is contemporary and designed to look gently aged and weathered, while still being durable and stain resistant.
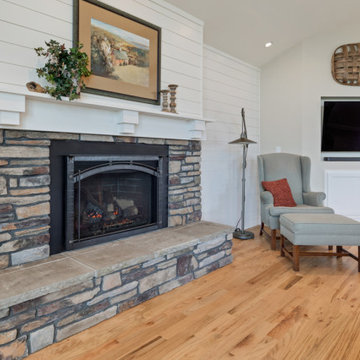
Diseño de salón para visitas abierto y abovedado de estilo de casa de campo grande con paredes blancas, suelo de madera en tonos medios, todas las chimeneas, marco de chimenea de piedra, televisor colgado en la pared, suelo multicolor y machihembrado
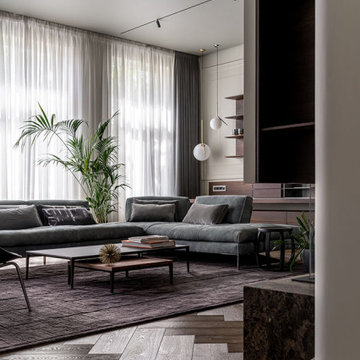
We are so proud of this luxurious classic full renovation project run Mosman, NSW. The attention to detail and superior workmanship is evident from every corner, from walls, to the floors, and even the furnishings and lighting are in perfect harmony.

Ejemplo de salón para visitas abierto grande con paredes blancas, suelo de baldosas de terracota, chimenea de doble cara, piedra de revestimiento, pared multimedia, suelo multicolor, vigas vistas y boiserie

Shiplap Fireplace
Ejemplo de salón machihembrado, abierto y abovedado tradicional renovado de tamaño medio con paredes blancas, suelo de madera clara, todas las chimeneas y suelo multicolor
Ejemplo de salón machihembrado, abierto y abovedado tradicional renovado de tamaño medio con paredes blancas, suelo de madera clara, todas las chimeneas y suelo multicolor
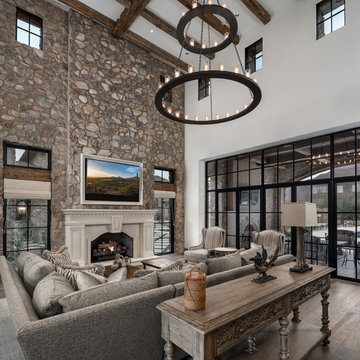
The French Chateau home features a stone accent wall, a custom fireplace mantel, 20-foot ceilings with exposed beams, and double entry doors. The room opens up to the outdoor space and the kitchen.

We took advantage of the double volume ceiling height in the living room and added millwork to the stone fireplace, a reclaimed wood beam and a gorgeous, chandelier. The sliding doors lead out to the sundeck and the lake beyond. TV's mounted above fireplaces tend to be a little high for comfortable viewing from the sofa, so this tv is mounted on a pull down bracket for use when the fireplace is not turned on. Floating white oak shelves replaced upper cabinets above the bar area.
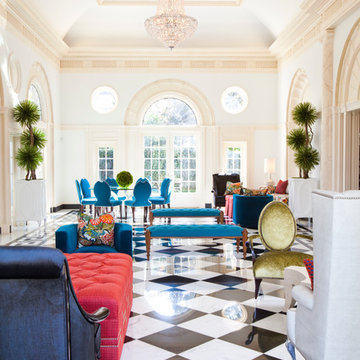
Photos by Julie Soefer
Ejemplo de salón actual extra grande con paredes beige, suelo multicolor y arcos
Ejemplo de salón actual extra grande con paredes beige, suelo multicolor y arcos

This stunning Aspen Woods showhome is designed on a grand scale with modern, clean lines intended to make a statement. Throughout the home you will find warm leather accents, an abundance of rich textures and eye-catching sculptural elements. The home features intricate details such as mountain inspired paneling in the dining room and master ensuite doors, custom iron oval spindles on the staircase, and patterned tiles in both the master ensuite and main floor powder room. The expansive white kitchen is bright and inviting with contrasting black elements and warm oak floors for a contemporary feel. An adjoining great room is anchored by a Scandinavian-inspired two-storey fireplace finished to evoke the look and feel of plaster. Each of the five bedrooms has a unique look ranging from a calm and serene master suite, to a soft and whimsical girls room and even a gaming inspired boys bedroom. This home is a spacious retreat perfect for the entire family!
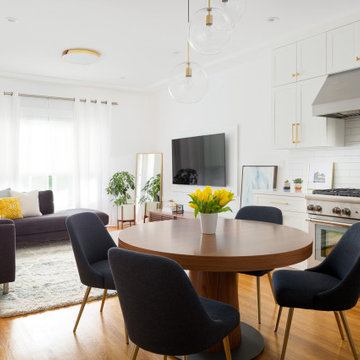
Modelo de salón para visitas abierto tradicional renovado pequeño con paredes blancas, suelo de madera clara, suelo multicolor y vigas vistas
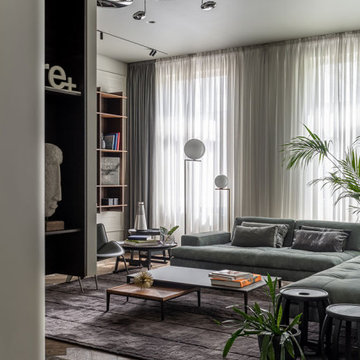
We are so proud of this luxurious classic full renovation project run Mosman, NSW. The attention to detail and superior workmanship is evident from every corner, from walls, to the floors, and even the furnishings and lighting are in perfect harmony.
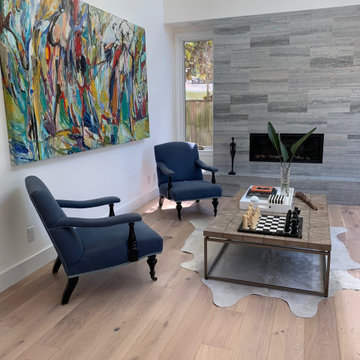
Laguna Oak Hardwood – The Alta Vista Hardwood Flooring Collection is a return to vintage European Design. These beautiful classic and refined floors are crafted out of French White Oak, a premier hardwood species that has been used for everything from flooring to shipbuilding over the centuries due to its stability.
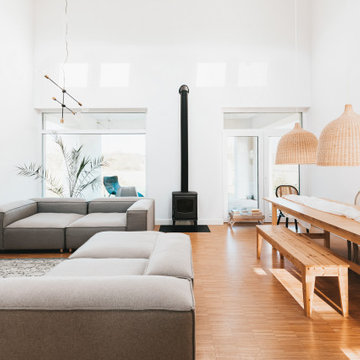
Living room interior design, modern coastal style with minimalist furniture, custom-made wood dining table, fire place, and rattan pendant lights.
Foto de salón abierto y abovedado minimalista grande con paredes blancas, suelo laminado, estufa de leña, marco de chimenea de metal, televisor colgado en la pared y suelo multicolor
Foto de salón abierto y abovedado minimalista grande con paredes blancas, suelo laminado, estufa de leña, marco de chimenea de metal, televisor colgado en la pared y suelo multicolor
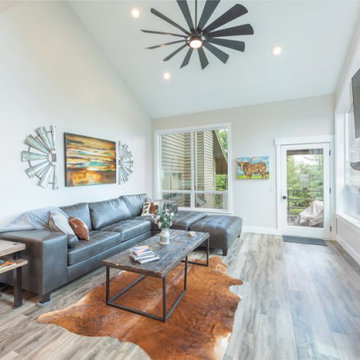
This Park City Ski Loft remodeled for it's Texas owner has a clean modern airy feel, with rustic and industrial elements. Park City is known for utilizing mountain modern and industrial elements in it's design. We wanted to tie those elements in with the owner's farm house Texas roots.
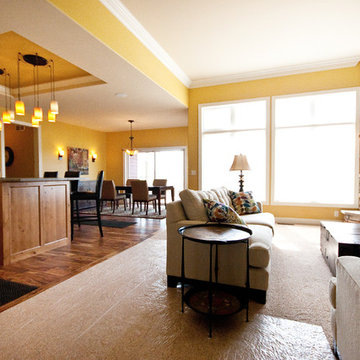
Imagen de salón para visitas cerrado de estilo americano de tamaño medio con paredes amarillas, moqueta, chimenea de esquina, marco de chimenea de piedra, suelo multicolor y bandeja

This cozy gathering space in the heart of Davis, CA takes cues from traditional millwork concepts done in a contemporary way.
Accented with light taupe, the grid panel design on the walls adds dimension to the otherwise flat surfaces. A brighter white above celebrates the room’s high ceilings, offering a sense of expanded vertical space and deeper relaxation.
Along the adjacent wall, bench seating wraps around to the front entry, where drawers provide shoe-storage by the front door. A built-in bookcase complements the overall design. A sectional with chaise hides a sleeper sofa. Multiple tables of different sizes and shapes support a variety of activities, whether catching up over coffee, playing a game of chess, or simply enjoying a good book by the fire. Custom drapery wraps around the room, and the curtains between the living room and dining room can be closed for privacy. Petite framed arm-chairs visually divide the living room from the dining room.
In the dining room, a similar arch can be found to the one in the kitchen. A built-in buffet and china cabinet have been finished in a combination of walnut and anegre woods, enriching the space with earthly color. Inspired by the client’s artwork, vibrant hues of teal, emerald, and cobalt were selected for the accessories, uniting the entire gathering space.
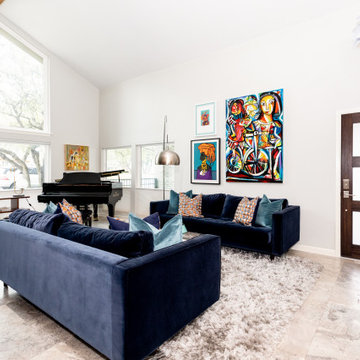
Foto de salón con rincón musical abierto y abovedado actual sin chimenea y televisor con paredes blancas y suelo multicolor

david marlowe
Diseño de salón para visitas abierto y blanco y madera de estilo americano extra grande sin televisor con paredes beige, suelo de madera en tonos medios, todas las chimeneas, marco de chimenea de piedra, suelo multicolor y vigas vistas
Diseño de salón para visitas abierto y blanco y madera de estilo americano extra grande sin televisor con paredes beige, suelo de madera en tonos medios, todas las chimeneas, marco de chimenea de piedra, suelo multicolor y vigas vistas
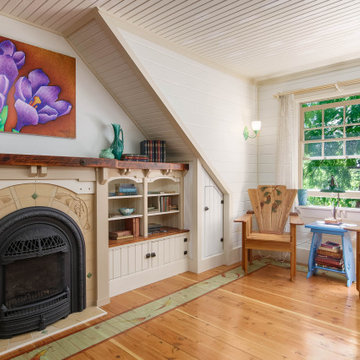
Diseño de salón campestre con paredes blancas, suelo de madera pintada, suelo multicolor, machihembrado y machihembrado
617 ideas para salones con suelo multicolor y todos los diseños de techos
2