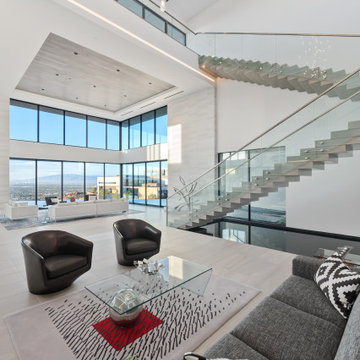4.040 ideas para salones con suelo multicolor
Filtrar por
Presupuesto
Ordenar por:Popular hoy
121 - 140 de 4040 fotos
Artículo 1 de 2

Living Room. Photo by Jeff Freeman.
Foto de salón abierto retro de tamaño medio sin televisor con paredes amarillas, suelo de pizarra, todas las chimeneas, marco de chimenea de hormigón y suelo multicolor
Foto de salón abierto retro de tamaño medio sin televisor con paredes amarillas, suelo de pizarra, todas las chimeneas, marco de chimenea de hormigón y suelo multicolor
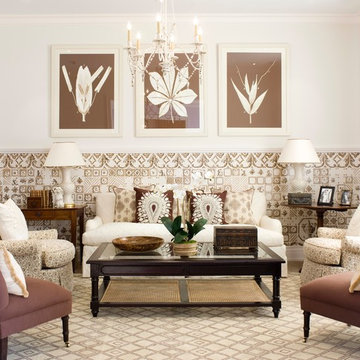
Mali Azima
Modelo de salón para visitas cerrado mediterráneo grande con paredes blancas, moqueta y suelo multicolor
Modelo de salón para visitas cerrado mediterráneo grande con paredes blancas, moqueta y suelo multicolor

david marlowe
Diseño de salón para visitas abierto y blanco y madera de estilo americano extra grande sin televisor con paredes beige, suelo de madera en tonos medios, todas las chimeneas, marco de chimenea de piedra, suelo multicolor y vigas vistas
Diseño de salón para visitas abierto y blanco y madera de estilo americano extra grande sin televisor con paredes beige, suelo de madera en tonos medios, todas las chimeneas, marco de chimenea de piedra, suelo multicolor y vigas vistas

Modelo de salón tipo loft, abovedado, blanco y gris y blanco moderno de tamaño medio con paredes multicolor, televisor colgado en la pared, suelo de baldosas de porcelana, chimenea lineal, marco de chimenea de baldosas y/o azulejos y suelo multicolor
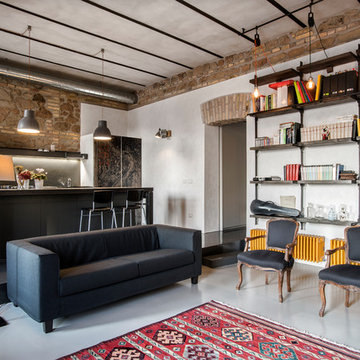
Foto de biblioteca en casa tipo loft mediterránea de tamaño medio con paredes multicolor y suelo multicolor
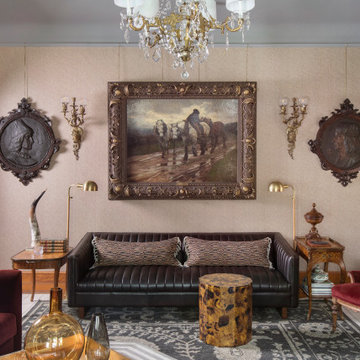
Diseño de salón cerrado ecléctico de tamaño medio sin chimenea y televisor con paredes beige, suelo de madera en tonos medios, suelo multicolor y papel pintado
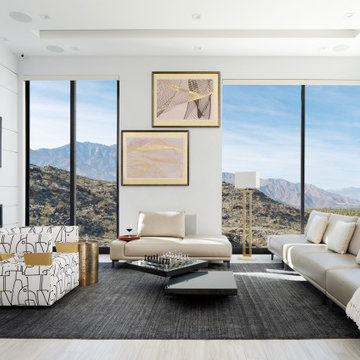
In favor of clean, and straight lines, white, beiges, and even some shades of black are the main color palette for this modern Bel Air two story residence. The interior incorporates shades of gold color as an accent to convey a sense of luxury. Commissioned artwork arrangements, custom furniture and one of a kind award winning swivel chair enhance the appearance of this beautiful yet comfy living family space.

DJZ Photography
This comfortable gathering room exhibits 11 foot ceilings as well as an alluring corner stone to ceiling fireplace. The home is complete with 5 bedrooms, 3.5-bathrooms, a 3-stall garage and multiple custom features giving you and your family over 3,000 sq ft of elegant living space with plenty of room to move about, or relax.
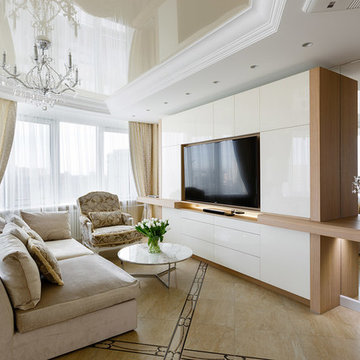
Иван Сорокин
Foto de salón para visitas abierto actual grande con paredes blancas, pared multimedia, suelo de baldosas de cerámica y suelo multicolor
Foto de salón para visitas abierto actual grande con paredes blancas, pared multimedia, suelo de baldosas de cerámica y suelo multicolor
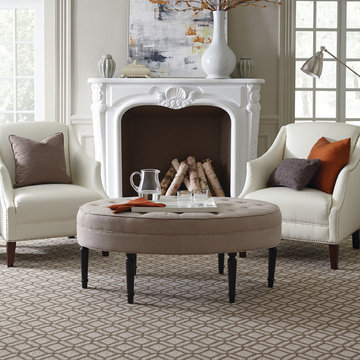
Foto de salón para visitas cerrado tradicional renovado pequeño sin televisor con paredes blancas, moqueta, todas las chimeneas, marco de chimenea de yeso y suelo multicolor

Download our free ebook, Creating the Ideal Kitchen. DOWNLOAD NOW
This unit, located in a 4-flat owned by TKS Owners Jeff and Susan Klimala, was remodeled as their personal pied-à-terre, and doubles as an Airbnb property when they are not using it. Jeff and Susan were drawn to the location of the building, a vibrant Chicago neighborhood, 4 blocks from Wrigley Field, as well as to the vintage charm of the 1890’s building. The entire 2 bed, 2 bath unit was renovated and furnished, including the kitchen, with a specific Parisian vibe in mind.
Although the location and vintage charm were all there, the building was not in ideal shape -- the mechanicals -- from HVAC, to electrical, plumbing, to needed structural updates, peeling plaster, out of level floors, the list was long. Susan and Jeff drew on their expertise to update the issues behind the walls while also preserving much of the original charm that attracted them to the building in the first place -- heart pine floors, vintage mouldings, pocket doors and transoms.
Because this unit was going to be primarily used as an Airbnb, the Klimalas wanted to make it beautiful, maintain the character of the building, while also specifying materials that would last and wouldn’t break the budget. Susan enjoyed the hunt of specifying these items and still coming up with a cohesive creative space that feels a bit French in flavor.
Parisian style décor is all about casual elegance and an eclectic mix of old and new. Susan had fun sourcing some more personal pieces of artwork for the space, creating a dramatic black, white and moody green color scheme for the kitchen and highlighting the living room with pieces to showcase the vintage fireplace and pocket doors.
Photographer: @MargaretRajic
Photo stylist: @Brandidevers
Do you have a new home that has great bones but just doesn’t feel comfortable and you can’t quite figure out why? Contact us here to see how we can help!
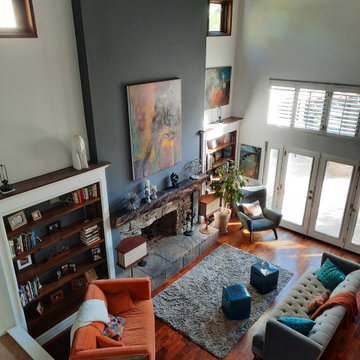
Living Room - We found the wood mantle in a surplus store. It was a 100 year old beam we had carved into a mantle, super heavy, took three of us to hold it up while we bolted it to the wall. Its a two-story room and we painted the fireplace wall, inside the bookcases, and the ceiling a blue gray for some pop. All other walls are white. Artwork is original paintings and mostly local artists. Original 1960s Bose 901 Series I speakers on tulip stands on the hearth. Mid century inspired chair, loveseat and sofa. Cool room to hang and listen to some vinyl on those Bose speakers cranked on 11! Rock on!
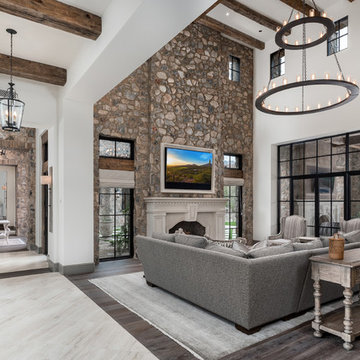
World Renowned Luxury Home Builder Fratantoni Luxury Estates built these beautiful Fireplaces! They build homes for families all over the country in any size and style. They also have in-house Architecture Firm Fratantoni Design and world-class interior designer Firm Fratantoni Interior Designers! Hire one or all three companies to design, build and or remodel your home!
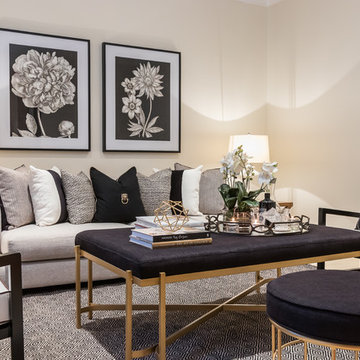
www.realestatepics.com.au
Imagen de salón para visitas cerrado actual con paredes beige y suelo multicolor
Imagen de salón para visitas cerrado actual con paredes beige y suelo multicolor

Diseño de salón para visitas abierto minimalista extra grande con paredes blancas, suelo de cemento, chimeneas suspendidas, marco de chimenea de ladrillo, televisor colgado en la pared y suelo multicolor

Gordon Gregory
Foto de salón para visitas abierto rústico extra grande con suelo de pizarra, suelo multicolor y alfombra
Foto de salón para visitas abierto rústico extra grande con suelo de pizarra, suelo multicolor y alfombra
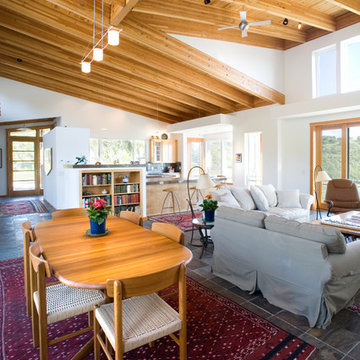
Imagen de salón abierto actual extra grande con paredes blancas, suelo de baldosas de terracota y suelo multicolor
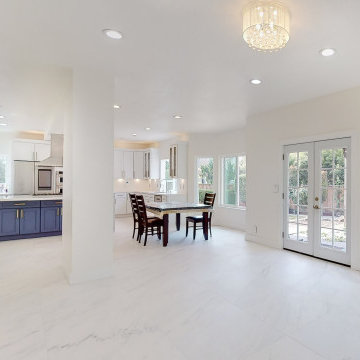
full living room remodel, fireplace romodel, interior painting, floor tile, staricase remodel
Ejemplo de salón abovedado moderno con paredes blancas, suelo de mármol, todas las chimeneas y suelo multicolor
Ejemplo de salón abovedado moderno con paredes blancas, suelo de mármol, todas las chimeneas y suelo multicolor
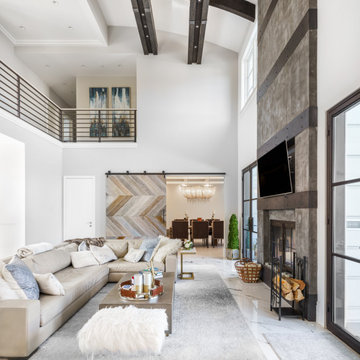
Diseño de salón abierto y abovedado moderno grande con todas las chimeneas, marco de chimenea de piedra y suelo multicolor
4.040 ideas para salones con suelo multicolor
7
