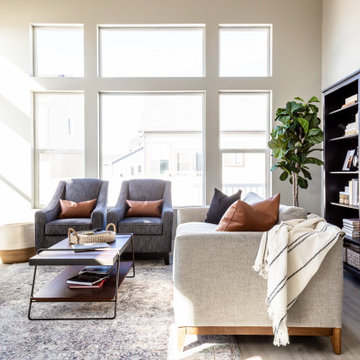11.865 ideas para salones con suelo laminado
Filtrar por
Presupuesto
Ordenar por:Popular hoy
1 - 20 de 11.865 fotos
Artículo 1 de 2
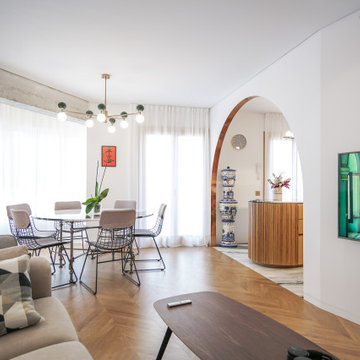
Salón comedor muy luminoso con cortinas blancas, sofá, sillas y butaca tapizados en gris, viga de hormigón visto, pilar revestido en metal y suelo de madera en espiga.

Black and white trim and warm gray walls create transitional style in a small-space living room.
Ejemplo de salón clásico renovado pequeño con paredes grises, suelo laminado, todas las chimeneas, marco de chimenea de baldosas y/o azulejos y suelo marrón
Ejemplo de salón clásico renovado pequeño con paredes grises, suelo laminado, todas las chimeneas, marco de chimenea de baldosas y/o azulejos y suelo marrón

The centerpiece and focal point to this tiny home living room is the grand circular-shaped window which is actually two half-moon windows jointed together where the mango woof bartop is placed. This acts as a work and dining space. Hanging plants elevate the eye and draw it upward to the high ceilings. Colors are kept clean and bright to expand the space. The loveseat folds out into a sleeper and the ottoman/bench lifts to offer more storage. The round rug mirrors the window adding consistency. This tropical modern coastal Tiny Home is built on a trailer and is 8x24x14 feet. The blue exterior paint color is called cabana blue. The large circular window is quite the statement focal point for this how adding a ton of curb appeal. The round window is actually two round half-moon windows stuck together to form a circle. There is an indoor bar between the two windows to make the space more interactive and useful- important in a tiny home. There is also another interactive pass-through bar window on the deck leading to the kitchen making it essentially a wet bar. This window is mirrored with a second on the other side of the kitchen and the are actually repurposed french doors turned sideways. Even the front door is glass allowing for the maximum amount of light to brighten up this tiny home and make it feel spacious and open. This tiny home features a unique architectural design with curved ceiling beams and roofing, high vaulted ceilings, a tiled in shower with a skylight that points out over the tongue of the trailer saving space in the bathroom, and of course, the large bump-out circle window and awning window that provides dining spaces.

This modern farmhouse living room features a custom shiplap fireplace by Stonegate Builders, with custom-painted cabinetry by Carver Junk Company. The large rug pattern is mirrored in the handcrafted coffee and end tables, made just for this space.
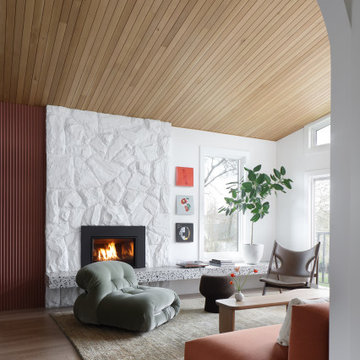
We replaced the original fireplace hearth with a long linear stone bench to add more entertaining functionality, such as seating and room for the homeowner's record collection. The original ceiling was an orange-y pine so we replaced it with a white oak that spans the whole ceiling, elongating the room and making it feel more spacious.
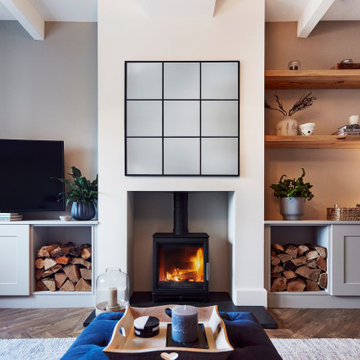
A cosy Living with bespoke fitted cabinetry and carefully style shelving. The TV is wall mounted with an adjustable arm so it can be tucked away or positioned as required when in use.
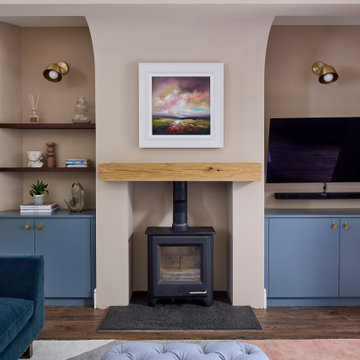
Warm and cosy family living room with pops of colour and contemporary styling.
Diseño de biblioteca en casa cerrada actual de tamaño medio con paredes beige, suelo laminado, estufa de leña, marco de chimenea de madera, televisor colgado en la pared y suelo marrón
Diseño de biblioteca en casa cerrada actual de tamaño medio con paredes beige, suelo laminado, estufa de leña, marco de chimenea de madera, televisor colgado en la pared y suelo marrón

Imagen de salón abierto y abovedado bohemio pequeño con paredes blancas, suelo laminado, chimeneas suspendidas, televisor colgado en la pared y suelo marrón
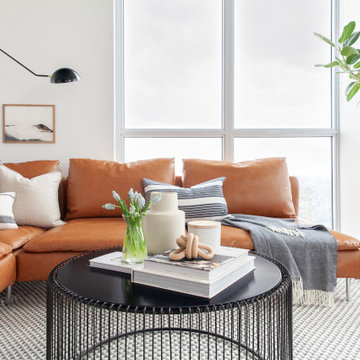
Diseño de salón abierto contemporáneo de tamaño medio con paredes blancas, suelo laminado y suelo marrón
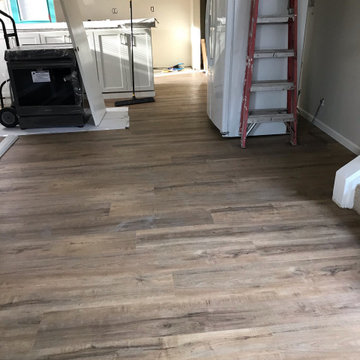
Replaced old, tired carpet with Luxury Vinyl Plank
Foto de salón abierto actual de tamaño medio con suelo laminado y suelo marrón
Foto de salón abierto actual de tamaño medio con suelo laminado y suelo marrón

View of the open concept kitchen and living room space of the modern Lakeshore house in Sagle, Idaho.
The all white kitchen on the left has maple paint grade shaker cabinets are finished in Sherwin Willams "High Reflective White" allowing the natural light from the view of the water to brighter the entire room. Cabinet pulls are Top Knobs black bar pull.
A 36" Thermardor hood is finished with 6" wood paneling and stained to match the clients decorative mirror. All other appliances are stainless steel: GE Cafe 36" gas range, GE Cafe 24" dishwasher, and Zephyr Presrv Wine Refrigerator (not shown). The GE Cafe 36" french door refrigerator includes a Keurig K-Cup coffee brewing feature.
Kitchen counters are finished with Pental Quartz in "Misterio," and backsplash is 4"x12" white subway tile from Vivano Marmo. Pendants over the raised counter are Chloe Lighting Walter Industrial. Kitchen sink is Kohler Vault with Kohler Simplice faucet in black.
In the living room area, the wood burning stove is a Blaze King Boxer (24"), installed on a raised hearth using the same wood paneling as the range hood. The raised hearth is capped with black quartz to match the finish of the United Flowteck stone tile surround. A flat screen TV is wall mounted to the right of the fireplace.
Flooring is laminated wood by Marion Way in Drift Lane "Daydream Chestnut". Walls are finished with Sherwin Williams "Snowbound" in eggshell. Baseboard and trim are finished in Sherwin Williams "High Reflective White."
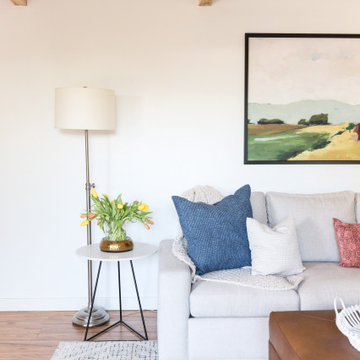
open living room with large windows and exposed beams. tv mounted over fireplace
Ejemplo de salón abierto de estilo de casa de campo de tamaño medio con paredes blancas, suelo laminado, todas las chimeneas, marco de chimenea de ladrillo, televisor colgado en la pared y suelo beige
Ejemplo de salón abierto de estilo de casa de campo de tamaño medio con paredes blancas, suelo laminado, todas las chimeneas, marco de chimenea de ladrillo, televisor colgado en la pared y suelo beige
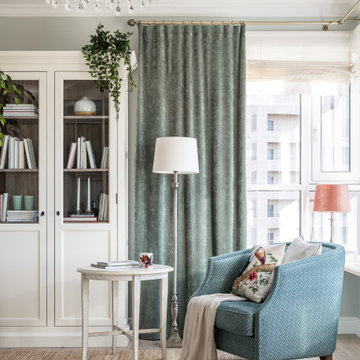
Diseño de biblioteca en casa cerrada tradicional de tamaño medio sin chimenea con paredes verdes, suelo laminado, televisor colgado en la pared y suelo beige

Modelo de salón abierto de estilo de casa de campo de tamaño medio con paredes beige, todas las chimeneas, pared multimedia, suelo marrón, suelo laminado y marco de chimenea de piedra

Imagen de salón abierto urbano grande con paredes negras, suelo laminado, suelo marrón y alfombra
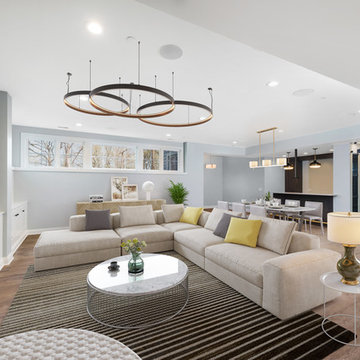
Basement Family Room with Wine Display and Wet Bar
Ejemplo de salón clásico renovado grande sin chimenea con paredes grises, suelo laminado y suelo marrón
Ejemplo de salón clásico renovado grande sin chimenea con paredes grises, suelo laminado y suelo marrón
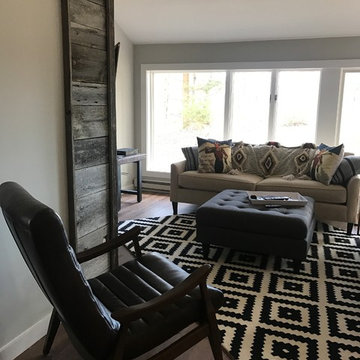
Progress of TV and living room with barn wood fireplace accent wall.
Ejemplo de salón rural pequeño con paredes grises, suelo laminado y televisor colgado en la pared
Ejemplo de salón rural pequeño con paredes grises, suelo laminado y televisor colgado en la pared
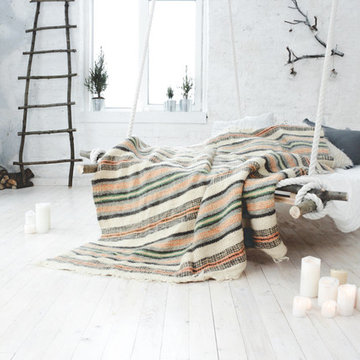
Characteristics:
Materials: sheep wool.
Size: 1,8×2,1 m.
Author’s technique.
Pattern: stripes.
Make to order. Lead time 2 weeks.
Modelo de biblioteca en casa tipo loft escandinava de tamaño medio con paredes blancas, suelo laminado, chimenea de esquina, marco de chimenea de metal, televisor retractable y suelo blanco
Modelo de biblioteca en casa tipo loft escandinava de tamaño medio con paredes blancas, suelo laminado, chimenea de esquina, marco de chimenea de metal, televisor retractable y suelo blanco
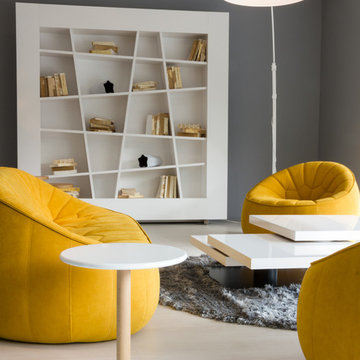
The Ottoman Collection from Ligne Roset. Available at the Los Angeles showroom.
Foto de salón para visitas cerrado moderno de tamaño medio con paredes grises y suelo laminado
Foto de salón para visitas cerrado moderno de tamaño medio con paredes grises y suelo laminado
11.865 ideas para salones con suelo laminado
1
