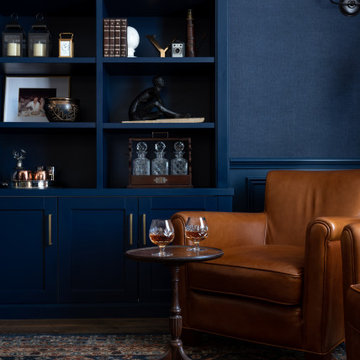384 ideas para salones costeros con suelo laminado
Filtrar por
Presupuesto
Ordenar por:Popular hoy
1 - 20 de 384 fotos
Artículo 1 de 3

The centerpiece and focal point to this tiny home living room is the grand circular-shaped window which is actually two half-moon windows jointed together where the mango woof bartop is placed. This acts as a work and dining space. Hanging plants elevate the eye and draw it upward to the high ceilings. Colors are kept clean and bright to expand the space. The loveseat folds out into a sleeper and the ottoman/bench lifts to offer more storage. The round rug mirrors the window adding consistency. This tropical modern coastal Tiny Home is built on a trailer and is 8x24x14 feet. The blue exterior paint color is called cabana blue. The large circular window is quite the statement focal point for this how adding a ton of curb appeal. The round window is actually two round half-moon windows stuck together to form a circle. There is an indoor bar between the two windows to make the space more interactive and useful- important in a tiny home. There is also another interactive pass-through bar window on the deck leading to the kitchen making it essentially a wet bar. This window is mirrored with a second on the other side of the kitchen and the are actually repurposed french doors turned sideways. Even the front door is glass allowing for the maximum amount of light to brighten up this tiny home and make it feel spacious and open. This tiny home features a unique architectural design with curved ceiling beams and roofing, high vaulted ceilings, a tiled in shower with a skylight that points out over the tongue of the trailer saving space in the bathroom, and of course, the large bump-out circle window and awning window that provides dining spaces.
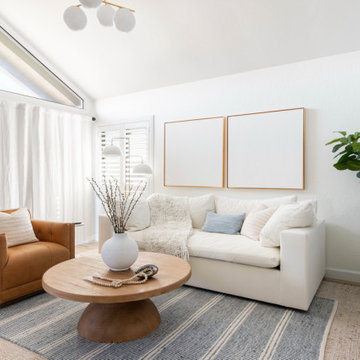
Diseño de salón abierto marinero de tamaño medio con paredes blancas y suelo laminado
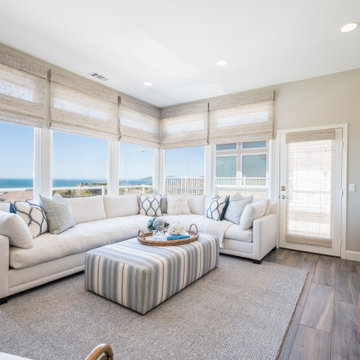
Ejemplo de salón abierto marinero de tamaño medio con suelo laminado, paredes grises, televisor independiente y suelo marrón
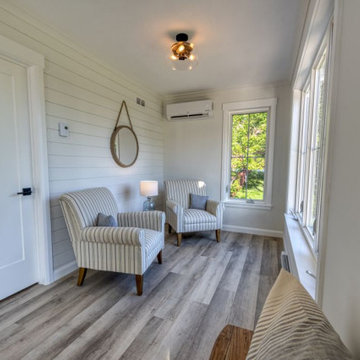
Cozy niche off the main area facing the water, just outside the master suite to be used as a coffee spot or office space.
Modelo de salón tipo loft costero pequeño con paredes blancas, suelo laminado y suelo marrón
Modelo de salón tipo loft costero pequeño con paredes blancas, suelo laminado y suelo marrón
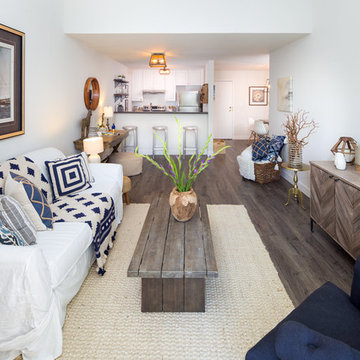
Marcell Puzsar
Diseño de salón abierto costero pequeño con paredes blancas y suelo laminado
Diseño de salón abierto costero pequeño con paredes blancas y suelo laminado
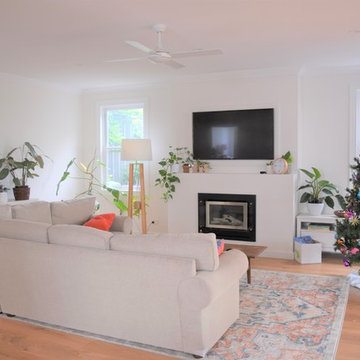
Open plan living with lots of glass equals light, bright and airy.
Foto de salón abierto costero de tamaño medio con paredes blancas, suelo laminado, todas las chimeneas, marco de chimenea de yeso y televisor colgado en la pared
Foto de salón abierto costero de tamaño medio con paredes blancas, suelo laminado, todas las chimeneas, marco de chimenea de yeso y televisor colgado en la pared
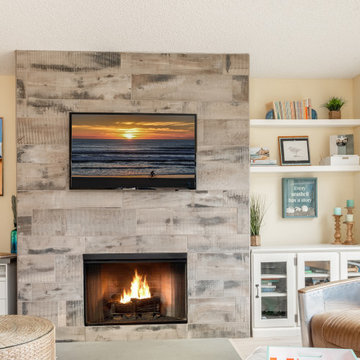
Welcome to our exquisite coastal condo, where luxury meets the breathtaking beauty of the seaside. Nestled along the shimmering shores, this extraordinary residence offers a truly unparalleled living experience. Let your senses come alive as you step into a world of coastal charm and elegance.
As you enter the condo, you are greeted by an open and spacious living area bathed in natural light. The large windows offer panoramic views of the glistening duens and ocean, inviting you to unwind and indulge in the serene coastal ambiance. The tastefully designed interior blends modern sophistication with coastal accents, creating a perfect balance between style and comfort.
The living room is thoughtfully furnished with plush sofas, providing ample seating for relaxation and entertainment. A flat-screen TV allows you to catch up on your favorite shows or enjoy a movie night with loved ones. The gentle sea breeze flowing through the open windows adds a refreshing touch to your living experience.

The double height living room with white tongue and groove chimney breast and stove inset. A large round mirror reflects the patio doors out to the balcony and sea.
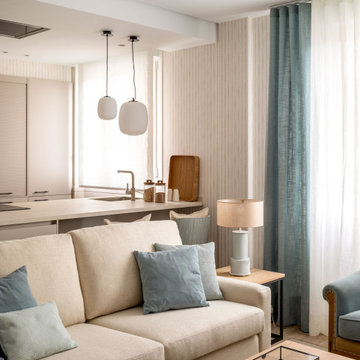
Foto de biblioteca en casa abierta y beige y blanca costera pequeña sin chimenea con suelo laminado, televisor colgado en la pared, suelo beige, papel pintado y cortinas
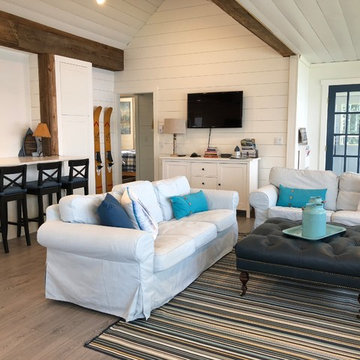
Open plan living area in a lakeside cottage that was once three distinct separate rooms.
Diseño de salón abierto marinero de tamaño medio con paredes blancas, suelo laminado, estufa de leña, marco de chimenea de baldosas y/o azulejos, televisor colgado en la pared y suelo gris
Diseño de salón abierto marinero de tamaño medio con paredes blancas, suelo laminado, estufa de leña, marco de chimenea de baldosas y/o azulejos, televisor colgado en la pared y suelo gris
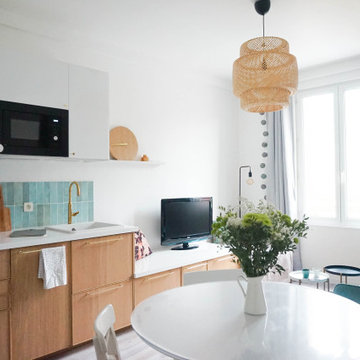
Imagen de salón abierto y blanco y madera costero pequeño con paredes blancas, suelo laminado, televisor independiente y suelo gris
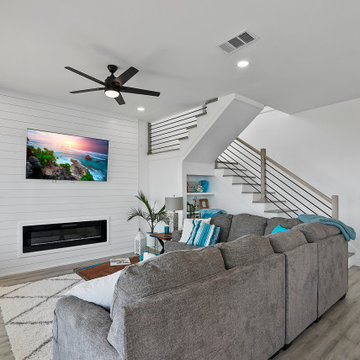
Ejemplo de salón machihembrado y abierto marinero grande con paredes blancas, suelo laminado, chimenea lineal, televisor colgado en la pared y suelo marrón

The centerpiece and focal point to this tiny home living room is the grand circular-shaped window which is actually two half-moon windows jointed together where the mango woof bar-top is placed. This acts as a work and dining space. Hanging plants elevate the eye and draw it upward to the high ceilings. Colors are kept clean and bright to expand the space. The love-seat folds out into a sleeper and the ottoman/bench lifts to offer more storage. The round rug mirrors the window adding consistency. This tropical modern coastal Tiny Home is built on a trailer and is 8x24x14 feet. The blue exterior paint color is called cabana blue. The large circular window is quite the statement focal point for this how adding a ton of curb appeal. The round window is actually two round half-moon windows stuck together to form a circle. There is an indoor bar between the two windows to make the space more interactive and useful- important in a tiny home. There is also another interactive pass-through bar window on the deck leading to the kitchen making it essentially a wet bar. This window is mirrored with a second on the other side of the kitchen and the are actually repurposed french doors turned sideways. Even the front door is glass allowing for the maximum amount of light to brighten up this tiny home and make it feel spacious and open. This tiny home features a unique architectural design with curved ceiling beams and roofing, high vaulted ceilings, a tiled in shower with a skylight that points out over the tongue of the trailer saving space in the bathroom, and of course, the large bump-out circle window and awning window that provides dining spaces.
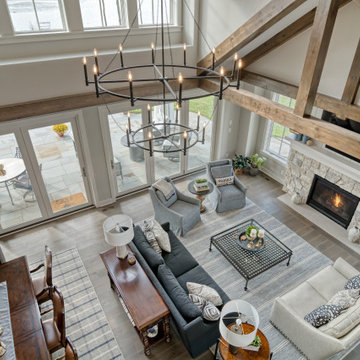
Modelo de salón abierto costero grande con paredes grises, suelo laminado, todas las chimeneas, marco de chimenea de piedra, televisor colgado en la pared y suelo marrón
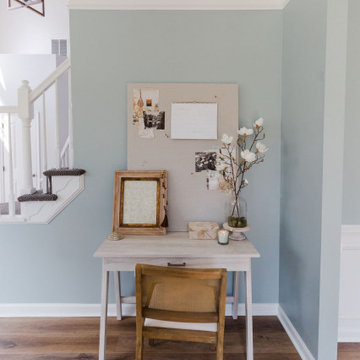
There are so many parts of this room that I love but honestly, the work-space ended up being one of my favorites! In a last minute decision, the day before install, we decided to lean this linen-covered bulletin board up against the wall in lieu of artwork. While we very could have well hung the bulletin board and it had looked good, something about leaning it gives it an artsy, relaxed vibe. By pinning some magazine clippings and what-not, we treated it more like a piece of art, minimizing the office vibe.
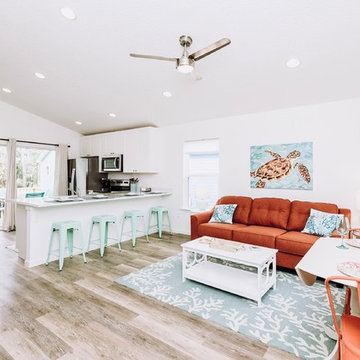
Imagen de salón abierto costero de tamaño medio con paredes blancas, suelo laminado, televisor independiente y suelo gris

Foto de salón tipo loft costero grande con paredes beige, suelo laminado, estufa de leña y marco de chimenea de yeso
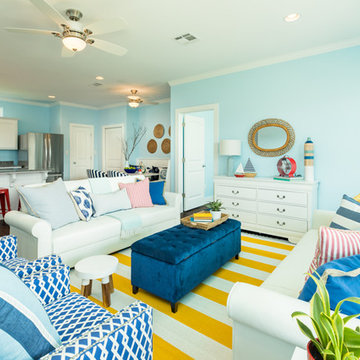
Ejemplo de salón abierto costero de tamaño medio sin chimenea y televisor con paredes azules, suelo laminado y suelo marrón
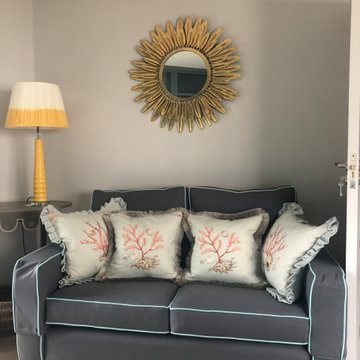
Diseño de salón cerrado costero con paredes grises, suelo laminado, pared multimedia y suelo beige
384 ideas para salones costeros con suelo laminado
1
