643 ideas para salones con paredes azules y suelo laminado
Filtrar por
Presupuesto
Ordenar por:Popular hoy
1 - 20 de 643 fotos
Artículo 1 de 3

Reeded Alcove Units, Canford Cliffs
- Steel reinforced, floating shelves
- LED spot downlights on remote control
- Oak veneer carcasses finished in clear lacquer
- Professional white spray finish
- Reeded shaker doors
- Custom TV panel to hide cabling
- Knurled brass knobs
- Socket access through cupboards
- Colour matched skirting
- 25mm Sprayed worktops
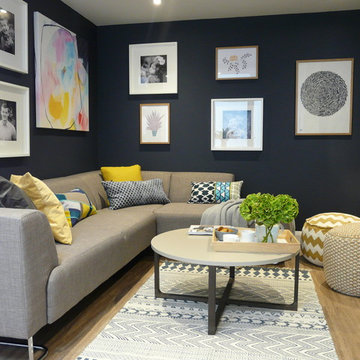
Imagen de salón para visitas abierto contemporáneo pequeño con paredes azules, suelo laminado, televisor independiente y suelo marrón
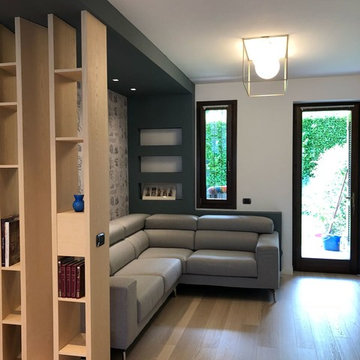
Ristrutturazione della zona giorno di una casa privata: ingresso, cucina, libreria, soggiorno, divano, mobile TV. Progettazione, fornitura arredamento, realizzazione con cura cantiere, coordinamento artigiani e affiancamento nella scelta delle finiture.

Diseño de biblioteca en casa abierta ecléctica pequeña sin chimenea con paredes azules, suelo laminado, televisor colgado en la pared, suelo marrón y panelado
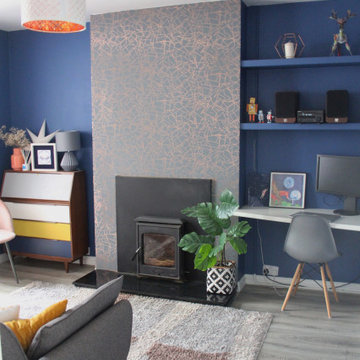
Foto de salón abierto bohemio de tamaño medio sin televisor con paredes azules, suelo laminado, estufa de leña, marco de chimenea de metal y suelo marrón

Imagen de salón blanco y madera actual de tamaño medio con paredes azules, suelo laminado, televisor colgado en la pared, madera y ladrillo
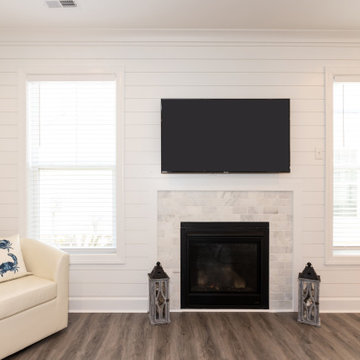
Modelo de salón abierto marinero de tamaño medio con paredes azules, suelo laminado, todas las chimeneas, marco de chimenea de baldosas y/o azulejos, televisor colgado en la pared y suelo gris
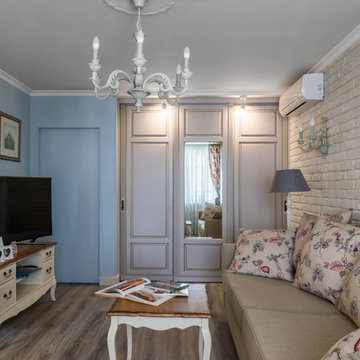
Андрей Белимов-Гущин
Diseño de salón para visitas cerrado romántico sin chimenea con paredes azules, suelo laminado y televisor independiente
Diseño de salón para visitas cerrado romántico sin chimenea con paredes azules, suelo laminado y televisor independiente
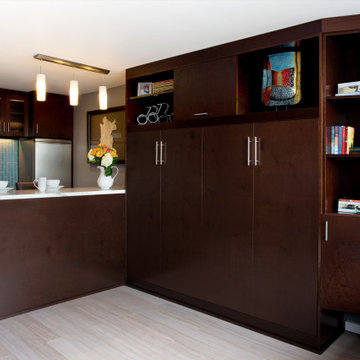
Just on the other side of the kitchen buffet is a pull down Murphy bed. Necessary because the Entire apartment (including bathroom) is 490 Sq. Ft.!
Existing hydronic Baseboard radiators had to be relocated to accommodate the Murphy unit
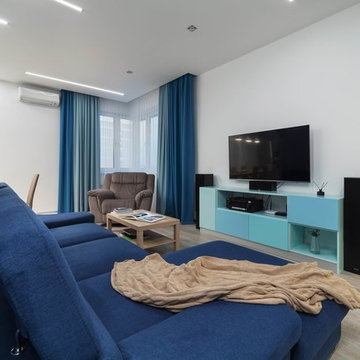
Фото: Аскар Кабжан
Ejemplo de salón abierto contemporáneo de tamaño medio con paredes azules, suelo laminado, televisor colgado en la pared y suelo marrón
Ejemplo de salón abierto contemporáneo de tamaño medio con paredes azules, suelo laminado, televisor colgado en la pared y suelo marrón
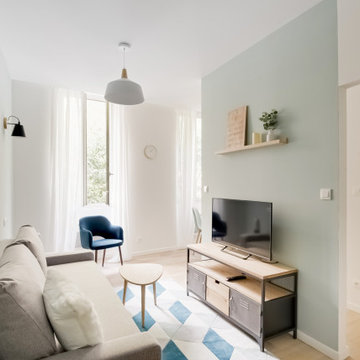
Ce petit T2 de 35m2 à fait l'objet d'une restructuration totale. Initialement assez sombre et cloisonné, j'ai fait le choix d'abattre partiellement plusieurs cloisons pour permettre à la lumière naturelle de desservir chacun des espaces.
Ce projet à été entièrement décoré et meublé dans des teintes claires, mêlant le style scandinave au style industriel, afin de plaire au plus grand nombre : sa destination étant locative.
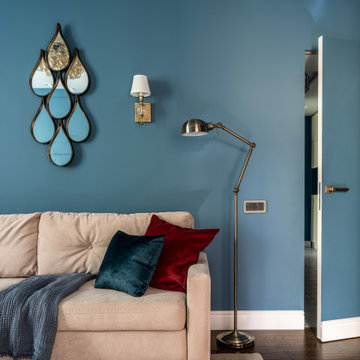
Ejemplo de biblioteca en casa contemporánea pequeña con paredes azules y suelo laminado
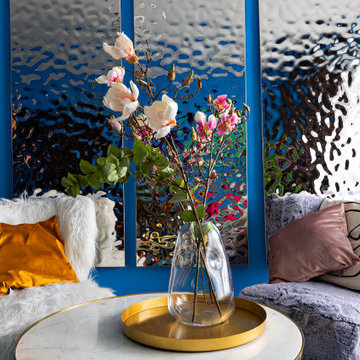
Conception d'un projet à Moscou dans un appartement soviétique. Avec ce projet, j'ai participé une émission télévisée sur la chaîne russe TNT. Pour mettre en valeur les meubles rétro que j’ai conservé j’ai joué avec les couleurs et la lumière ce qui a permis d’allier ancien et modernité, de rénover en préservant l’âme de l’appartement.
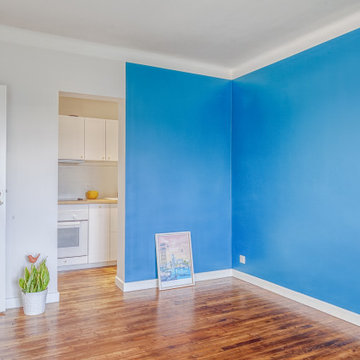
rénovation totale d'un appartement de 45 m2 en T2. Ici l'ancienne chambre laisse place à l'espace de vie.
Ejemplo de salón cerrado minimalista de tamaño medio con paredes azules, suelo laminado y suelo marrón
Ejemplo de salón cerrado minimalista de tamaño medio con paredes azules, suelo laminado y suelo marrón

Foto de salón para visitas cerrado escandinavo pequeño con paredes azules, suelo laminado, chimenea de doble cara, marco de chimenea de hormigón, televisor colgado en la pared, suelo marrón y bandeja
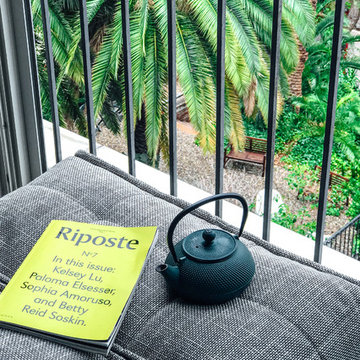
Unwind and relax beside your balcony window on a flexible modular Twin Ottoman. The elasticity of this product allows you to be free to lounge wherever you want. So grab your favorite book and let your mind relax.
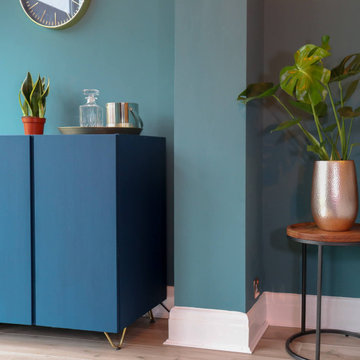
We were briefed to carry out an interior design and specification proposal so that the client could implement the work themselves. The goal was to modernise this space with a bold colour scheme, come up with an alternative solution for the fireplace to make it less imposing, and create a social hub for entertaining friends and family with added seating and storage. The space needed to function for lots of different purposes such as watching the football with friends, a space that was safe enough for their baby to play and store toys, with finishes that are durable enough for family life. The room design included an Ikea hack drinks cabinet which was customised with a lick of paint and new feet, seating for up to seven people and extra storage for their babies toys to be hidden from sight.
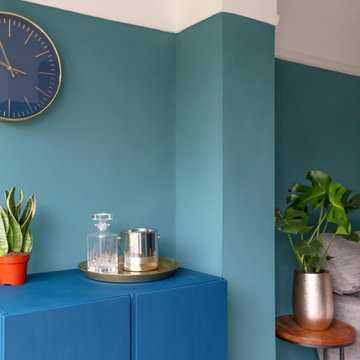
We were briefed to carry out an interior design and specification proposal so that the client could implement the work themselves. The goal was to modernise this space with a bold colour scheme, come up with an alternative solution for the fireplace to make it less imposing, and create a social hub for entertaining friends and family with added seating and storage. The space needed to function for lots of different purposes such as watching the football with friends, a space that was safe enough for their baby to play and store toys, with finishes that are durable enough for family life. The room design included an Ikea hack drinks cabinet which was customised with a lick of paint and new feet, seating for up to seven people and extra storage for their babies toys to be hidden from sight.
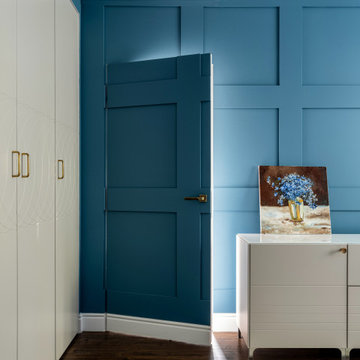
Diseño de salón para visitas actual pequeño con paredes azules, suelo laminado y suelo marrón
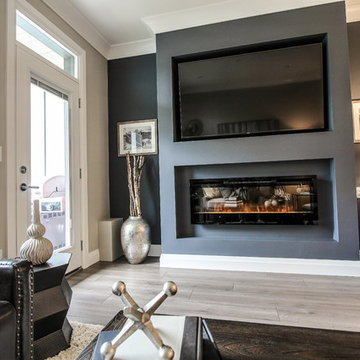
Design & staging: Trish Becher / PC: John Kinneman
Imagen de salón abierto clásico renovado de tamaño medio con paredes azules, suelo laminado, chimeneas suspendidas, pared multimedia y suelo marrón
Imagen de salón abierto clásico renovado de tamaño medio con paredes azules, suelo laminado, chimeneas suspendidas, pared multimedia y suelo marrón
643 ideas para salones con paredes azules y suelo laminado
1