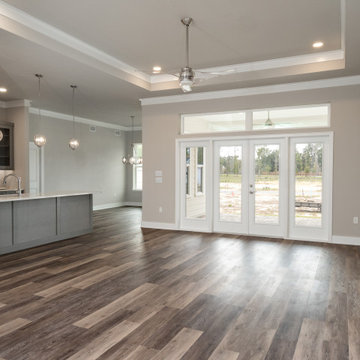118 ideas para salones con suelo laminado y suelo multicolor
Filtrar por
Presupuesto
Ordenar por:Popular hoy
1 - 20 de 118 fotos
Artículo 1 de 3
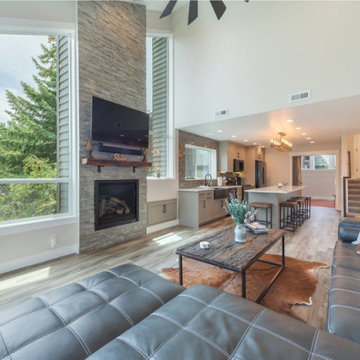
This Park City Ski Loft remodeled for it's Texas owner has a clean modern airy feel, with rustic and industrial elements. Park City is known for utilizing mountain modern and industrial elements in it's design. We wanted to tie those elements in with the owner's farm house Texas roots.
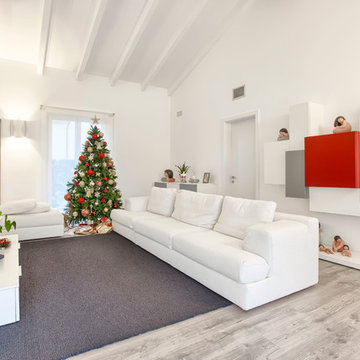
Diseño de salón abierto contemporáneo de tamaño medio con paredes grises, suelo laminado, televisor colgado en la pared y suelo multicolor

DJZ Photography
This comfortable gathering room exhibits 11 foot ceilings as well as an alluring corner stone to ceiling fireplace. The home is complete with 5 bedrooms, 3.5-bathrooms, a 3-stall garage and multiple custom features giving you and your family over 3,000 sq ft of elegant living space with plenty of room to move about, or relax.
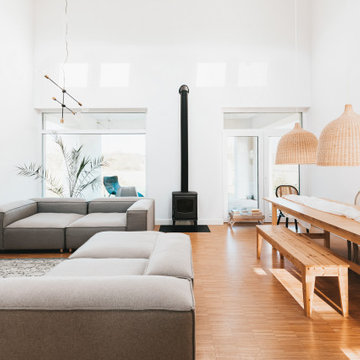
Living room interior design, modern coastal style with minimalist furniture, custom-made wood dining table, fire place, and rattan pendant lights.
Foto de salón abierto y abovedado minimalista grande con paredes blancas, suelo laminado, estufa de leña, marco de chimenea de metal, televisor colgado en la pared y suelo multicolor
Foto de salón abierto y abovedado minimalista grande con paredes blancas, suelo laminado, estufa de leña, marco de chimenea de metal, televisor colgado en la pared y suelo multicolor
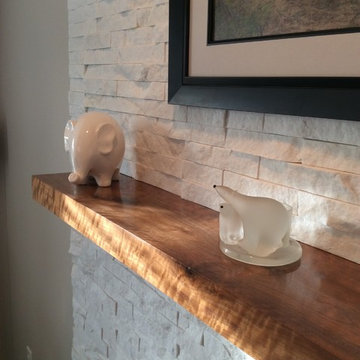
In January of 2017, I decided to remodel the entire 1st floor of my own home. I love midcentury modern style and wanted to change our tract home to a style I loved.
We removed the 3 types of flooring we had (carpet, hardwood and vinyl) and installed Coretec LVT XL Metropolis Oak throughout the 1st floor.
We chose to save money in the kitchen and paint out maple cabinetry that had yellowed, to Sherwin Williams Pure White and update all of the knobs to bar pulls. Our Formica countertops also had to go, and we replaced them with Silestone Royal Reef quartz with a square edge detail. An Artisan 16 guage undermount rectangle sink was added to complete the modern look I wanted. We additionally changed out the light fixtures in the living and dining rooms, and installed a new gas cooktop.
Our existing fireplace mantle was large and very traditional - not the style we wanted so we removed it and the tile surround and hearth. It was replaced with stacked stone to the ceiling with a curly walnut floating mantle we found on Etsy.
We have a small 1/2 bath on the 1st floor and we changed out the lighting to LED bulbs, added a new midcentury mirror and installed Coretec LVT flooring to replace the vinyl flooring.
This project took a month to complete and we love the transformation. We no longer have a home that looks like our neighbors - on the inside!
To complete the remodel we purchased a midcentury modern sofa and dining set.
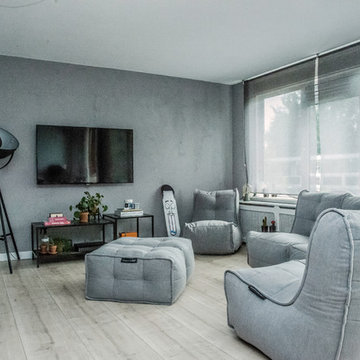
Applying cool-toned colour, such as grey, can give depth and a more calming character to your bright living space. As an accent to your space, add a few simple black wrought iron furniture to store your belongings and small indoor plants to give a hint of nature. For a more flexible lounging area, arrange a modular sofa in corresponding colours on top of your light wood laminated floor. This keeps your space in balance, maintaining its lightweight feel and having its bold character in the same time.
Photo Credits: Christian Gertsen
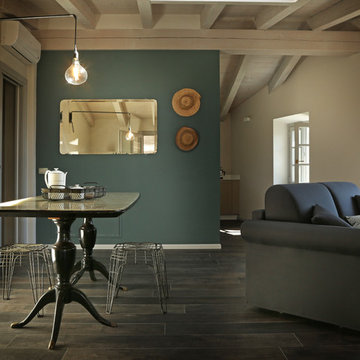
Arch. Lorenzo Viola
Ejemplo de salón para visitas abierto de estilo de casa de campo de tamaño medio sin chimenea con paredes multicolor, suelo laminado, televisor colgado en la pared y suelo multicolor
Ejemplo de salón para visitas abierto de estilo de casa de campo de tamaño medio sin chimenea con paredes multicolor, suelo laminado, televisor colgado en la pared y suelo multicolor
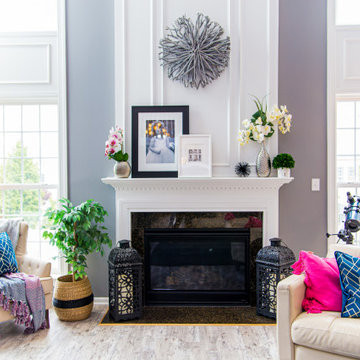
Modelo de biblioteca en casa tipo loft clásica grande sin televisor con paredes grises, suelo laminado, todas las chimeneas, marco de chimenea de piedra, suelo multicolor y boiserie
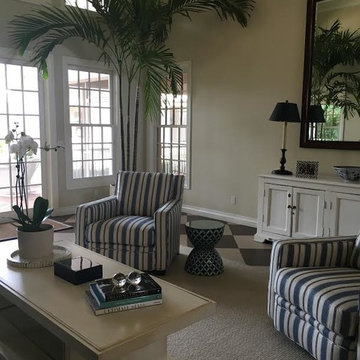
Imagen de salón abierto marinero grande sin chimenea y televisor con paredes beige, suelo laminado y suelo multicolor
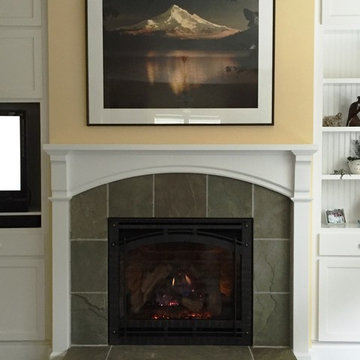
Diseño de salón para visitas cerrado contemporáneo de tamaño medio con paredes beige, suelo laminado, todas las chimeneas, marco de chimenea de piedra, televisor colgado en la pared y suelo multicolor
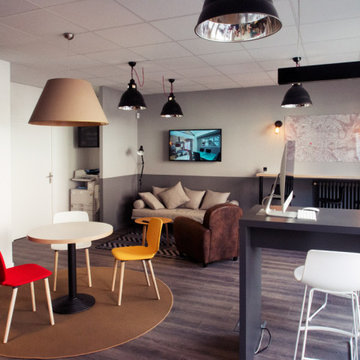
Un travail de qualité.
Modelo de salón para visitas abierto y gris y blanco minimalista de tamaño medio sin chimenea con paredes verdes, suelo laminado, televisor colgado en la pared, suelo multicolor y casetón
Modelo de salón para visitas abierto y gris y blanco minimalista de tamaño medio sin chimenea con paredes verdes, suelo laminado, televisor colgado en la pared, suelo multicolor y casetón
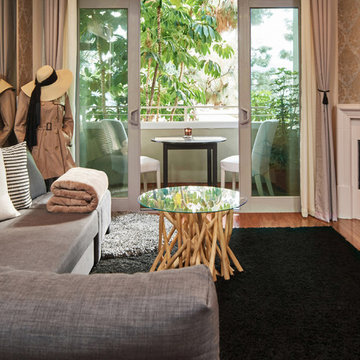
Mirrored wall + decorative wallpaper in horizontal & vertical direction to add an additional depth and width to this compact apartment unit. To complete its aesthetic Parisian design, the crafted free form teak wood and the circular tempered glass surface top were custom-made to admire Parisians love for nature.
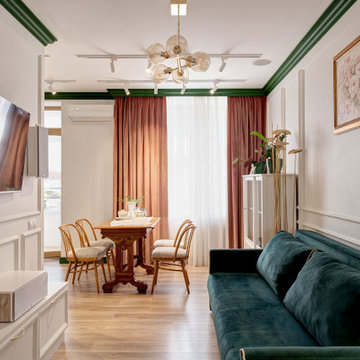
Modelo de salón abierto bohemio pequeño con paredes blancas, suelo laminado, televisor colgado en la pared y suelo multicolor
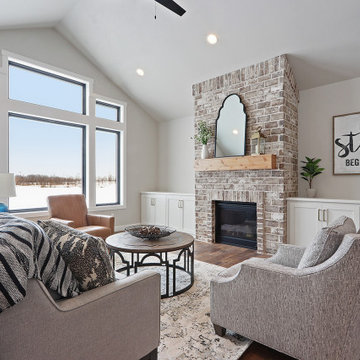
Modelo de salón de estilo de casa de campo con paredes grises, suelo laminado, todas las chimeneas, marco de chimenea de ladrillo y suelo multicolor
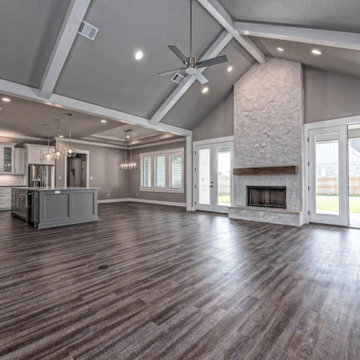
Modelo de salón abierto de estilo americano con paredes grises, suelo laminado, todas las chimeneas, marco de chimenea de piedra, televisor colgado en la pared y suelo multicolor
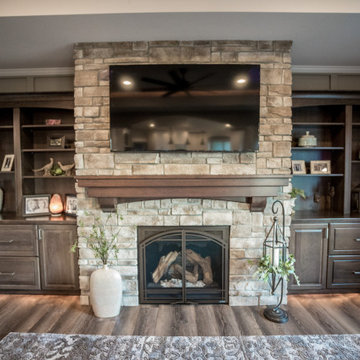
Diseño de salón abierto clásico de tamaño medio con paredes beige, suelo laminado, todas las chimeneas, marco de chimenea de piedra, pared multimedia y suelo multicolor
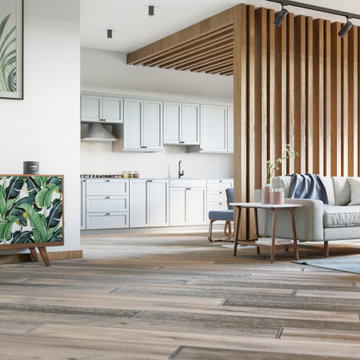
Interior designing of a 2-bedroom apartment. Client's goal was to separate the living room space from kitchen with an element which doesn't show the area too small and wanted to see the area before construction with that part, new furniture styles and new cabinets for kitchen.
So I made some 3d renders from my designs to show the area as it will be after construction.
Hope you like it.
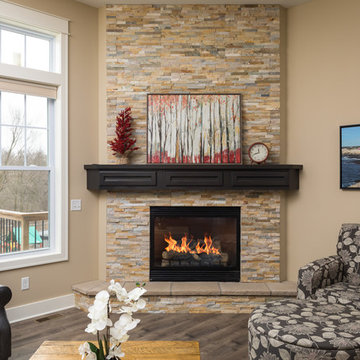
DJZ Photography
This comfortable gathering room exhibits 11 foot ceilings as well as an alluring corner stone to ceiling fireplace. The home is complete with 5 bedrooms, 3.5-bathrooms, a 3-stall garage and multiple custom features giving you and your family over 3,000 sq ft of elegant living space with plenty of room to move about, or relax.
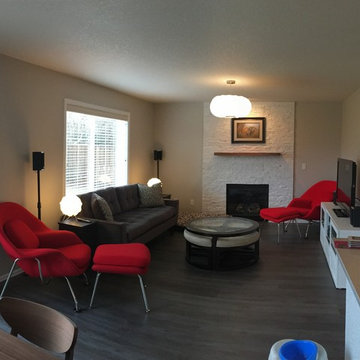
In January of 2017, I decided to remodel the entire 1st floor of my own home. I love midcentury modern style and wanted to change our tract home to a style I loved.
We removed the 3 types of flooring we had (carpet, hardwood and vinyl) and installed Coretec LVT XL Metropolis Oak throughout the 1st floor.
We chose to save money in the kitchen and paint out maple cabinetry that had yellowed, to Sherwin Williams Pure White and update all of the knobs to bar pulls. Our Formica countertops also had to go, and we replaced them with Silestone Royal Reef quartz with a square edge detail. An Artisan 16 guage undermount rectangle sink was added to complete the modern look I wanted. We additionally changed out the light fixtures in the living and dining rooms, and installed a new gas cooktop.
Our existing fireplace mantle was large and very traditional - not the style we wanted so we removed it and the tile surround and hearth. It was replaced with stacked stone to the ceiling with a curly walnut floating mantle we found on Etsy.
We have a small 1/2 bath on the 1st floor and we changed out the lighting to LED bulbs, added a new midcentury mirror and installed Coretec LVT flooring to replace the vinyl flooring.
This project took a month to complete and we love the transformation. We no longer have a home that looks like our neighbors - on the inside!
To complete the remodel we purchased a midcentury modern sofa and dining set.
118 ideas para salones con suelo laminado y suelo multicolor
1
