863 ideas para salones con suelo de pizarra y todas las repisas de chimenea
Filtrar por
Presupuesto
Ordenar por:Popular hoy
121 - 140 de 863 fotos
Artículo 1 de 3
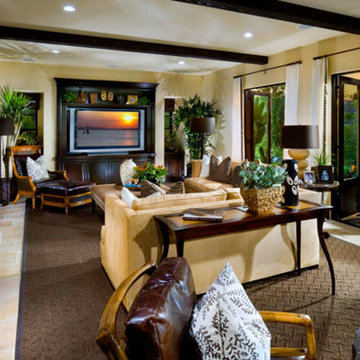
Foto de salón para visitas abierto clásico grande con paredes amarillas, suelo de pizarra, todas las chimeneas, marco de chimenea de hormigón y pared multimedia

The living room contains a 10,000 record collection on an engineered bespoke steel shelving system anchored to the wall and foundation. White oak ceiling compliments the dark material palette and curvy, colorful furniture finishes the ensemble.
We dropped the kitchen ceiling to be lower than the living room by 24 inches. This allows us to have a clerestory window where natural light as well as a view of the roof garden from the sofa. This roof garden consists of soil, meadow grasses and agave which thermally insulates the kitchen space below. Wood siding of the exterior wraps into the house at the south end of the kitchen concealing a pantry and panel-ready column, FIsher&Paykel refrigerator and freezer as well as a coffee bar. The dark smooth stucco of the exterior roof overhang wraps inside to the kitchen ceiling passing the wide screen windows facing the street.
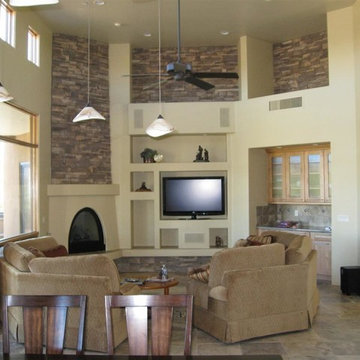
Modelo de salón abierto clásico de tamaño medio con paredes beige, suelo de pizarra, chimenea de esquina, marco de chimenea de yeso, pared multimedia y suelo beige
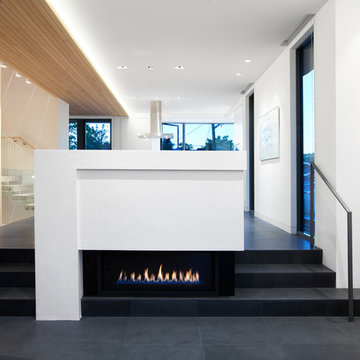
Ema Peter
Diseño de salón para visitas abierto actual pequeño con paredes blancas, suelo de pizarra y marco de chimenea de metal
Diseño de salón para visitas abierto actual pequeño con paredes blancas, suelo de pizarra y marco de chimenea de metal
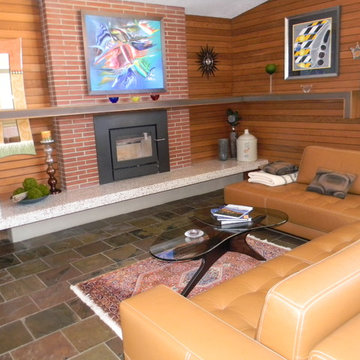
Imagen de salón abierto retro de tamaño medio con suelo de pizarra, estufa de leña y marco de chimenea de ladrillo
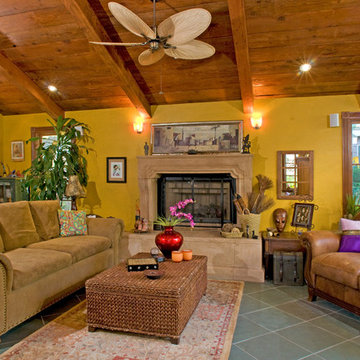
Ejemplo de salón rústico de tamaño medio con paredes amarillas, suelo de pizarra, todas las chimeneas y marco de chimenea de hormigón
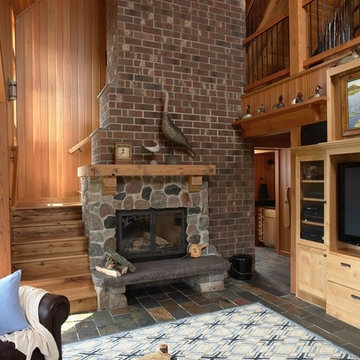
This northern Minnesota hunting lodge incorporates both rustic and modern sensibilities, along with elements of vernacular rural architecture, in its design.
Photos by Susan Gilmore
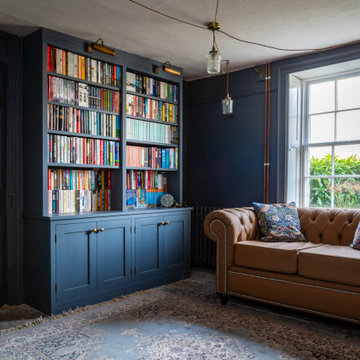
We were approached by the client to transform their snug room into a library. The brief was to create the feeling of a fitted library with plenty of open shelving but also storage cupboards to hide things away. The worry with bookcases on all walls its that the space can look and feel cluttered and dark.
We suggested using painted shelves with integrated cupboards on the lower levels as a way to bring a cohesive colour scheme and look to the room. Lower shelves are often under-utilised anyway so having cupboards instead gives flexible storage without spoiling the look of the library.
The bookcases are painted in Mylands Oratory with burnished brass knobs by Armac Martin. We included lighting and the cupboards also hide the power points and data cables to maintain the low-tech emphasis in the library. The finished space feels traditional, warm and perfectly suited to the traditional house.
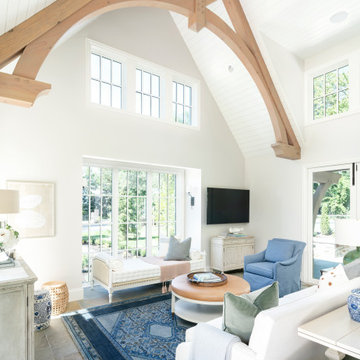
Ejemplo de salón abierto clásico renovado grande con paredes blancas, suelo de pizarra, todas las chimeneas, marco de chimenea de piedra, televisor colgado en la pared y suelo gris
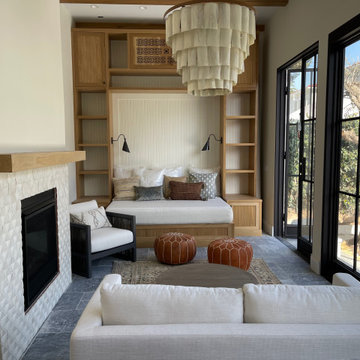
Two car garage converted to a 900 SQFT Pool house and art studio. Custom pool and spa with adjacent BBQ, 5 ancient olive trees relocated from NorCal, hardscape design and build, outdoor dining area, and new driveway.
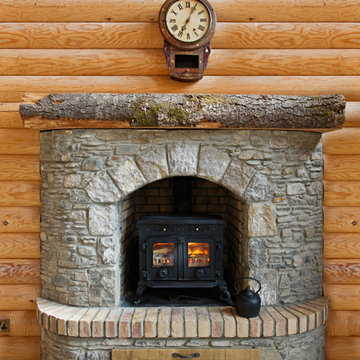
Gareth Byrne
Modelo de salón abierto rural de tamaño medio con suelo de pizarra, estufa de leña y marco de chimenea de piedra
Modelo de salón abierto rural de tamaño medio con suelo de pizarra, estufa de leña y marco de chimenea de piedra
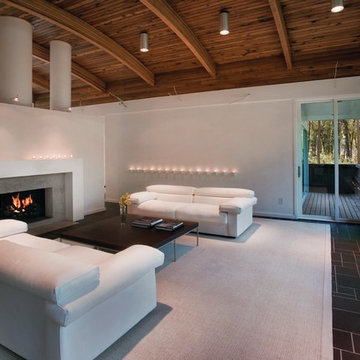
Living Room with vaulted wood ceiling
Foto de salón contemporáneo grande con paredes blancas, suelo de pizarra, todas las chimeneas y marco de chimenea de piedra
Foto de salón contemporáneo grande con paredes blancas, suelo de pizarra, todas las chimeneas y marco de chimenea de piedra
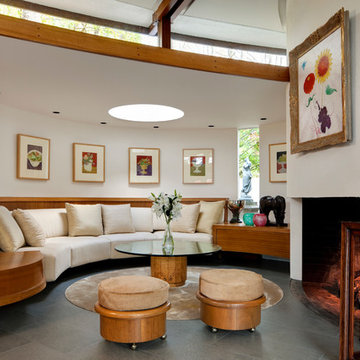
bruce buck
Foto de salón para visitas abierto contemporáneo grande sin televisor con paredes blancas, marco de chimenea de hormigón, suelo de pizarra y todas las chimeneas
Foto de salón para visitas abierto contemporáneo grande sin televisor con paredes blancas, marco de chimenea de hormigón, suelo de pizarra y todas las chimeneas
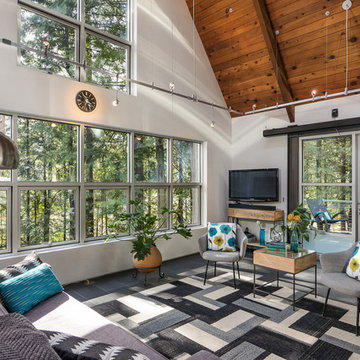
A dramatic chalet made of steel and glass. Designed by Sandler-Kilburn Architects, it is awe inspiring in its exquisitely modern reincarnation. Custom walnut cabinets frame the kitchen, a Tulikivi soapstone fireplace separates the space, a stainless steel Japanese soaking tub anchors the master suite. For the car aficionado or artist, the steel and glass garage is a delight and has a separate meter for gas and water. Set on just over an acre of natural wooded beauty adjacent to Mirrormont.
Fred Uekert-FJU Photo
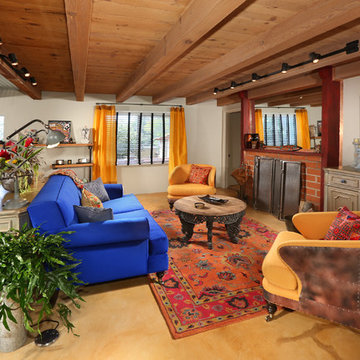
Unique living room area with stained glass panel, fireplace and seating area open to neighboring kitchen space.
Photo Credit: Tom Queally
Diseño de salón abierto de estilo americano de tamaño medio con paredes blancas, suelo de pizarra, todas las chimeneas, marco de chimenea de ladrillo y televisor colgado en la pared
Diseño de salón abierto de estilo americano de tamaño medio con paredes blancas, suelo de pizarra, todas las chimeneas, marco de chimenea de ladrillo y televisor colgado en la pared
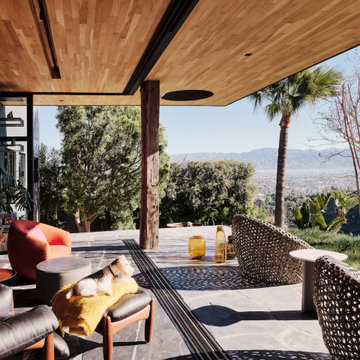
Blur the threshold: The living room extends to the exterior patio as the exterior materials become the interior materials
Diseño de salón con rincón musical abierto moderno grande con paredes negras, suelo de pizarra, todas las chimeneas, marco de chimenea de ladrillo, televisor retractable, suelo negro y madera
Diseño de salón con rincón musical abierto moderno grande con paredes negras, suelo de pizarra, todas las chimeneas, marco de chimenea de ladrillo, televisor retractable, suelo negro y madera
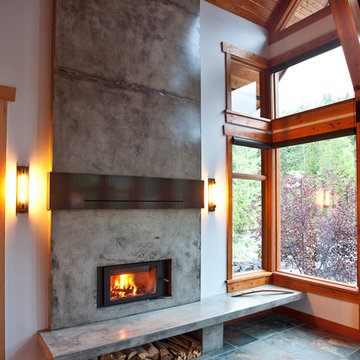
New RSF Focus 320 wood burning insert, built into a 'poured in place' concrete fireplace and bench. Steel mantle.
Ejemplo de salón abierto rústico con paredes blancas, suelo de pizarra y marco de chimenea de hormigón
Ejemplo de salón abierto rústico con paredes blancas, suelo de pizarra y marco de chimenea de hormigón
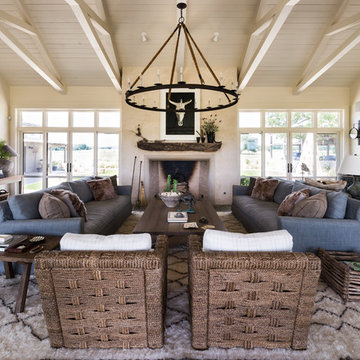
Ejemplo de salón para visitas cerrado de estilo de casa de campo grande sin televisor con paredes blancas, suelo de pizarra, todas las chimeneas, marco de chimenea de yeso y suelo gris
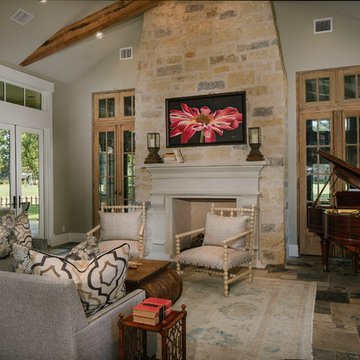
Ejemplo de salón abierto rústico grande con paredes grises, suelo de pizarra, todas las chimeneas, marco de chimenea de piedra y televisor retractable
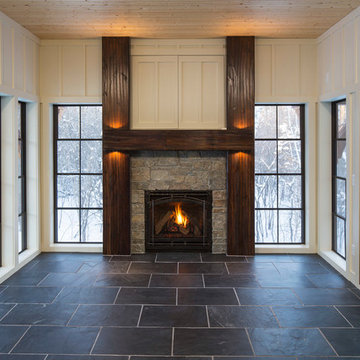
Hartman Homes Spring Parade 2013
Modelo de salón para visitas cerrado clásico de tamaño medio sin televisor con paredes blancas, suelo de pizarra, todas las chimeneas y marco de chimenea de piedra
Modelo de salón para visitas cerrado clásico de tamaño medio sin televisor con paredes blancas, suelo de pizarra, todas las chimeneas y marco de chimenea de piedra
863 ideas para salones con suelo de pizarra y todas las repisas de chimenea
7