863 ideas para salones con suelo de pizarra y todas las repisas de chimenea
Filtrar por
Presupuesto
Ordenar por:Popular hoy
101 - 120 de 863 fotos
Artículo 1 de 3
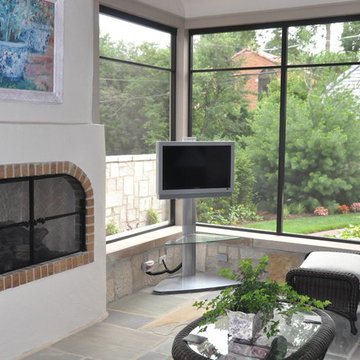
Diseño de salón cerrado tradicional de tamaño medio con paredes blancas, todas las chimeneas, televisor independiente, suelo de pizarra, marco de chimenea de ladrillo y suelo multicolor
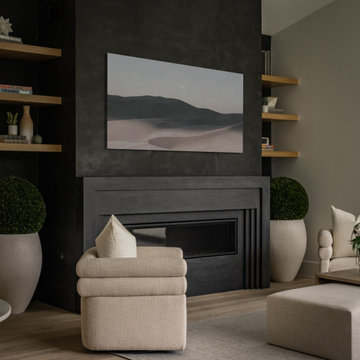
Diseño de salón para visitas abierto minimalista extra grande con paredes negras, suelo de pizarra, todas las chimeneas, marco de chimenea de yeso y suelo beige
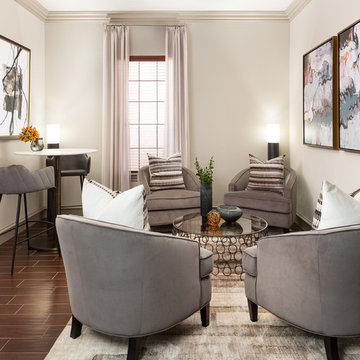
Photo Credit: Colleen Scott Photography
Ejemplo de salón abierto tradicional renovado pequeño con paredes grises, suelo de pizarra, marco de chimenea de yeso y suelo multicolor
Ejemplo de salón abierto tradicional renovado pequeño con paredes grises, suelo de pizarra, marco de chimenea de yeso y suelo multicolor
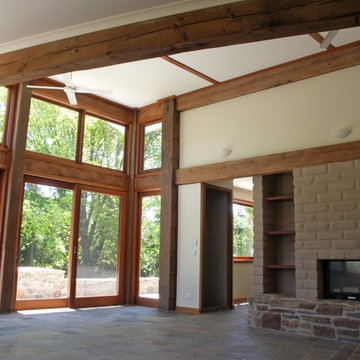
Architect’s notes:
New house on historic grazing property.
“Quiet” architecture.
A blend of natural and modern materials.
Special features:
Recycled timber beams
Internal mud brick and stone
Wood fired hydronic heating
Solar hot water
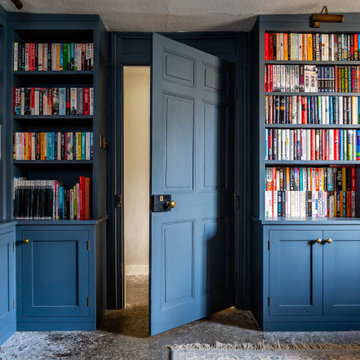
We were approached by the client to transform their snug room into a library. The brief was to create the feeling of a fitted library with plenty of open shelving but also storage cupboards to hide things away. The worry with bookcases on all walls its that the space can look and feel cluttered and dark.
We suggested using painted shelves with integrated cupboards on the lower levels as a way to bring a cohesive colour scheme and look to the room. Lower shelves are often under-utilised anyway so having cupboards instead gives flexible storage without spoiling the look of the library.
The bookcases are painted in Mylands Oratory with burnished brass knobs by Armac Martin. We included lighting and the cupboards also hide the power points and data cables to maintain the low-tech emphasis in the library. The finished space feels traditional, warm and perfectly suited to the traditional house.
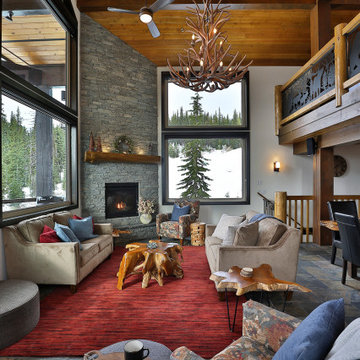
Entering the chalet, an open concept great room greets you. Kitchen, dining, and vaulted living room with wood ceilings create uplifting space to gather and connect. The living room features a vaulted ceiling, expansive windows, and upper loft with decorative railing panels.
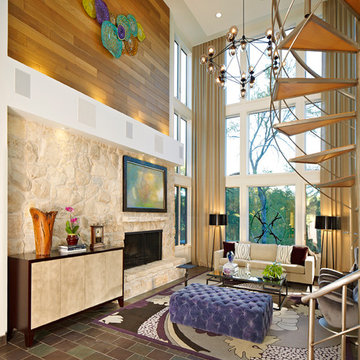
Euro Design Build is the premier design and home remodeling company servicing Dallas and the greater Dallas region. We specialize in kitchen remodeling, bathroom remodeling, interior remodeling, home additions, custom cabinetry, exterior remodeling, and many other services. We are also Hunter Douglas and Wellborn Cabinet dealers.
Ken Vaughan
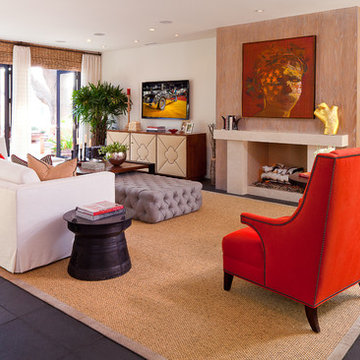
Most of the furnishings in the residence were custom-made, such as the living room media cabinet with leather upholstered doors and nail head trim. The living room cocktail table is comprised of two separate pieces: a table and a tufted ottoman, which can be pulled out for extra seating when entertaining guests.
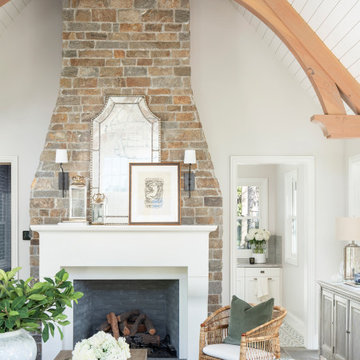
Diseño de salón abierto tradicional renovado grande con paredes blancas, suelo de pizarra, todas las chimeneas, marco de chimenea de piedra, televisor colgado en la pared y suelo gris
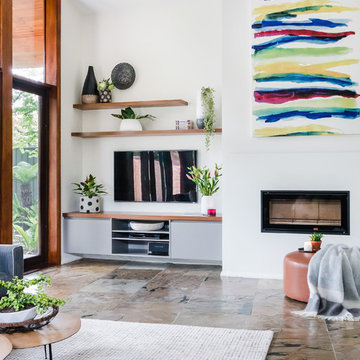
Kate Hansen Photography
Foto de salón abierto retro grande con paredes blancas, suelo de pizarra, estufa de leña, marco de chimenea de yeso, televisor colgado en la pared y suelo marrón
Foto de salón abierto retro grande con paredes blancas, suelo de pizarra, estufa de leña, marco de chimenea de yeso, televisor colgado en la pared y suelo marrón
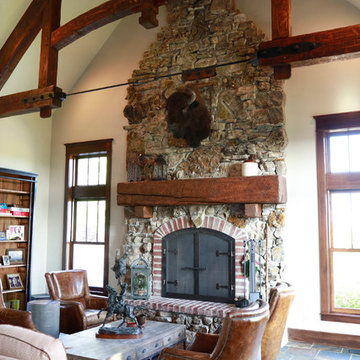
Foto de salón abierto de estilo de casa de campo con paredes beige, suelo de pizarra, todas las chimeneas y marco de chimenea de ladrillo

Living Room. Photo by Jeff Freeman.
Foto de salón abierto retro de tamaño medio sin televisor con paredes amarillas, suelo de pizarra, todas las chimeneas, marco de chimenea de hormigón y suelo multicolor
Foto de salón abierto retro de tamaño medio sin televisor con paredes amarillas, suelo de pizarra, todas las chimeneas, marco de chimenea de hormigón y suelo multicolor
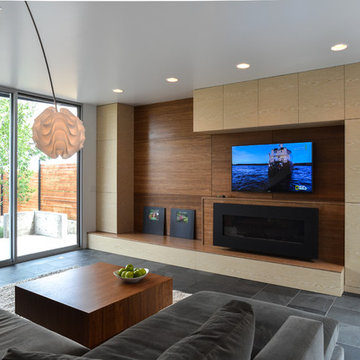
The living room, below the kitchen, in the modern addition, is also open to two sides to create a "bowl of light".
Ejemplo de salón para visitas abierto actual de tamaño medio con paredes blancas, suelo de pizarra, chimenea lineal, marco de chimenea de madera, televisor colgado en la pared y suelo gris
Ejemplo de salón para visitas abierto actual de tamaño medio con paredes blancas, suelo de pizarra, chimenea lineal, marco de chimenea de madera, televisor colgado en la pared y suelo gris

The entryway opens up into a stunning open concept great room featuring high ceilings, a custom stone fireplace with built in shelves and a dark stone tiled floor.
The large white sofas and neutral walls capture incoming natural light from the oversized windows and reflect it throughout the room, creating a very bright, open and welcoming space.
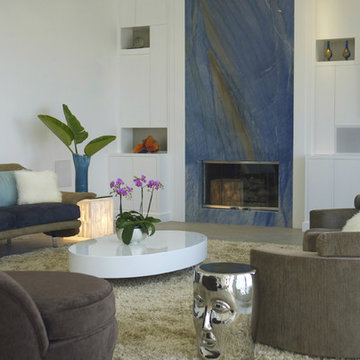
The fireplace wall was completely redesigned to create a striking modern focal point in this contemporary living room. Custom cabinetry with clean lines and art niches fill the space, and hide the AV equipment, allowing the Azul Macauba slab fireplace to steal the show!
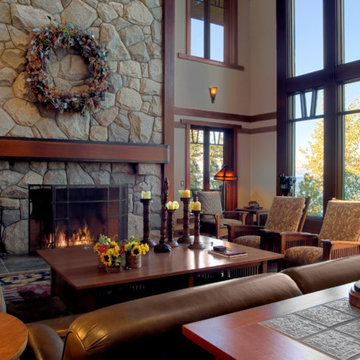
Foto de salón para visitas cerrado de estilo americano grande con paredes beige, suelo de pizarra, todas las chimeneas, marco de chimenea de piedra y suelo multicolor

http://www.A dramatic chalet made of steel and glass. Designed by Sandler-Kilburn Architects, it is awe inspiring in its exquisitely modern reincarnation. Custom walnut cabinets frame the kitchen, a Tulikivi soapstone fireplace separates the space, a stainless steel Japanese soaking tub anchors the master suite. For the car aficionado or artist, the steel and glass garage is a delight and has a separate meter for gas and water. Set on just over an acre of natural wooded beauty adjacent to Mirrormont.
Fred Uekert-FJU Photo
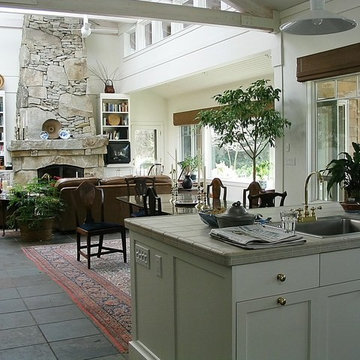
Imagen de salón para visitas abierto clásico de tamaño medio sin televisor con paredes blancas, suelo de pizarra, todas las chimeneas, marco de chimenea de piedra y suelo gris

Around the fireplace the existing slate tiles were matched and brought full height to simplify and strengthen the overall fireplace design, and a seven-foot live-edged log of Sycamore was milled, polished and mounted on the slate to create a stunning fireplace mantle and help frame the new art niche created above.
searanchimages.com
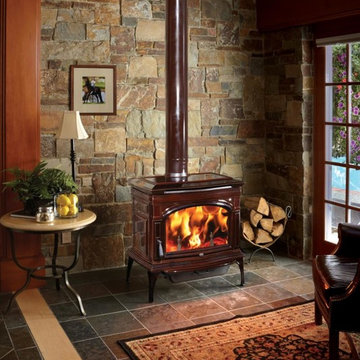
The Cape Cod™ is one of the cleanest burning and most efficient large cast iron wood stoves in the world! Revolutionary Hybrid-Fyre™ technology allows this stove to produce just 0.45 grams of emissions per hour and perform at over 80% efficiency, saving you fuel, money and trips to your wood pile. The Cape Cod features elevated craftsmanship, a massive 3 cubic foot firebox and a convection heat exchanger, all wrapped up and presented to you in an elegant package of cast iron beauty and durability.
The Cape Cod features the optional GreenStart™ igniter. This push-button ignition system is great for the modern wood burner; just load your wood and push a button! We’ve completely eliminated slow, cracked open door startupsand laboring over fickle newspaper.
863 ideas para salones con suelo de pizarra y todas las repisas de chimenea
6