602 ideas para salones con suelo de piedra caliza
Filtrar por
Presupuesto
Ordenar por:Popular hoy
61 - 80 de 602 fotos
Artículo 1 de 3
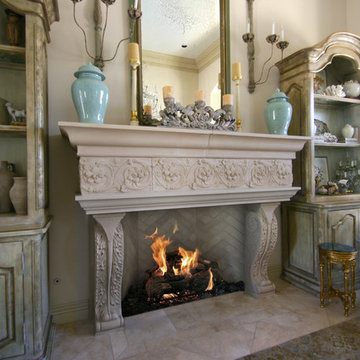
An intricately ornamental fireplace mantel features distinctive jasmine carvings. The supporting legs of this cast stone mantel are elaborately scrolled acanthus leaf design. Rich in detail, the Antonella fireplace mantel is a truly spectacular piece. View DeVinci's complete collection of mantels for fireplace design ideas.
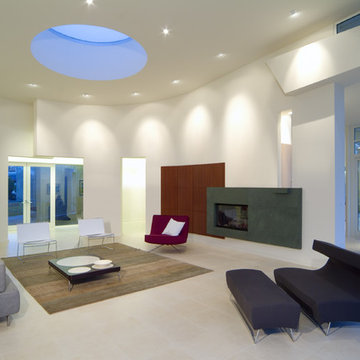
Imagen de salón para visitas abierto minimalista grande sin televisor con paredes blancas, suelo de piedra caliza, chimenea lineal y marco de chimenea de hormigón
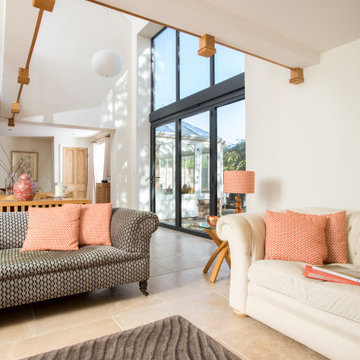
It's difficult to imagine that this beautiful light-filled space was once a dark and draughty barn with a leaking roof. Adjoining a Georgian farmhouse, the barn has been completely renovated and knocked through to the main house to create a large open plan family area with mezzanine. Zoned into living and dining areas, the barn incorporates bi-folding doors on two elevations, opening the space up completely to both front and rear gardens. Egyptian limestone flooring has been used for the whole downstairs area, whilst a neutral carpet has been used for the stairs and mezzanine level.
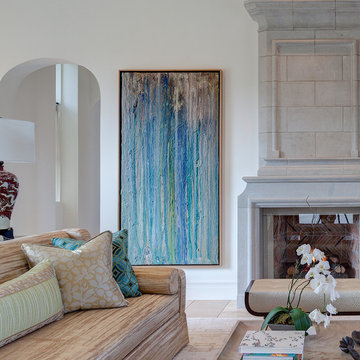
Diseño de salón para visitas abierto mediterráneo extra grande sin televisor con paredes blancas, suelo de piedra caliza, todas las chimeneas y marco de chimenea de piedra

Located near the base of Scottsdale landmark Pinnacle Peak, the Desert Prairie is surrounded by distant peaks as well as boulder conservation easements. This 30,710 square foot site was unique in terrain and shape and was in close proximity to adjacent properties. These unique challenges initiated a truly unique piece of architecture.
Planning of this residence was very complex as it weaved among the boulders. The owners were agnostic regarding style, yet wanted a warm palate with clean lines. The arrival point of the design journey was a desert interpretation of a prairie-styled home. The materials meet the surrounding desert with great harmony. Copper, undulating limestone, and Madre Perla quartzite all blend into a low-slung and highly protected home.
Located in Estancia Golf Club, the 5,325 square foot (conditioned) residence has been featured in Luxe Interiors + Design’s September/October 2018 issue. Additionally, the home has received numerous design awards.
Desert Prairie // Project Details
Architecture: Drewett Works
Builder: Argue Custom Homes
Interior Design: Lindsey Schultz Design
Interior Furnishings: Ownby Design
Landscape Architect: Greey|Pickett
Photography: Werner Segarra
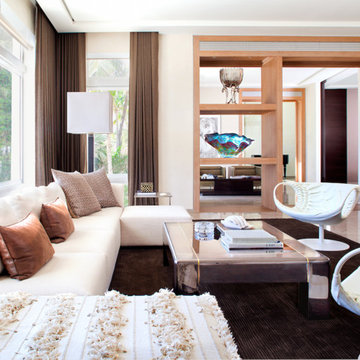
Living Room with sectional sofa from Minotti, vintage Karl Springer metal coffee table, area rug from Luminaire, custom millwork from Schotten & Hansen Photo by Glenn Daidone
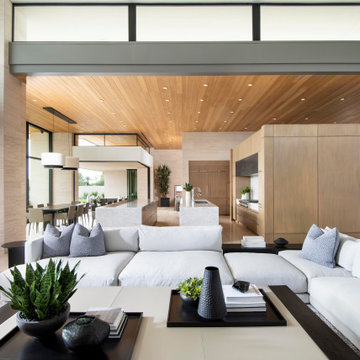
The great room is all about neutral colors and natural textures. Ownby Design chose oversize furnishings to match the scale of the voluminous space. This project earned the design firm a Gold Nugget Award in 2021 for Best Interior Design of a Custom Home.
Project Details // Now and Zen
Renovation, Paradise Valley, Arizona
Architecture: Drewett Works
Builder: Brimley Development
Interior Designer: Ownby Design
Photographer: Dino Tonn
Millwork: Rysso Peters
Limestone (Demitasse) flooring and walls: Solstice Stone
Quartz countertops: Galleria of Stone
Windows (Arcadia): Elevation Window & Door
Faux plants: Botanical Elegance
https://www.drewettworks.com/now-and-zen/
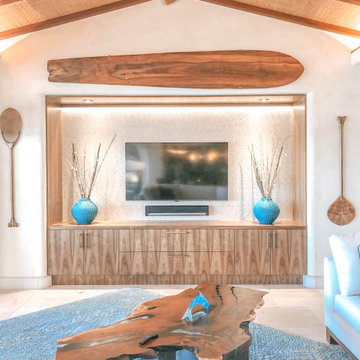
Modelo de salón tropical grande sin chimenea con paredes beige, suelo de piedra caliza, pared multimedia, suelo beige y bandeja

This 6,500-square-foot one-story vacation home overlooks a golf course with the San Jacinto mountain range beyond. The house has a light-colored material palette—limestone floors, bleached teak ceilings—and ample access to outdoor living areas.
Builder: Bradshaw Construction
Architect: Marmol Radziner
Interior Design: Sophie Harvey
Landscape: Madderlake Designs
Photography: Roger Davies
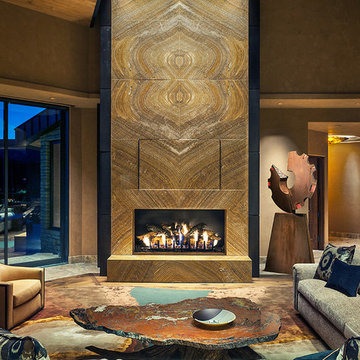
Mark Boisclair Photography, Architecture: Kilbane Architects, Scottsdale. Contractor: Joel Detar, Interior Design: Susie Hersker and Elaine Ryckman, custom area rug: Scott Group.Fabulous 17' tall fireplace with 4-way quad book matched onyx. Pattern matches on sides and hearth, as well as when TV doors are open.
venetian plaster walls, wood ceiling, hardwood floor with stone tile border, Petrified wood coffee table, custom hand made rug,
Slab stone fabrication by Stockett Tile and Granite, Phoenix..
Architecture: Kilbane Architects, Scottsdale
Contractor: Joel Detar
Sculpture: Slater Sculpture, Phoenix
Interior Design: Susie Hersker and Elaine Ryckman
Project designed by Susie Hersker’s Scottsdale interior design firm Design Directives. Design Directives is active in Phoenix, Paradise Valley, Cave Creek, Carefree, Sedona, and beyond.
For more about Design Directives, click here: https://susanherskerasid.com/
To learn more about this project, click here: https://susanherskerasid.com/sedona/
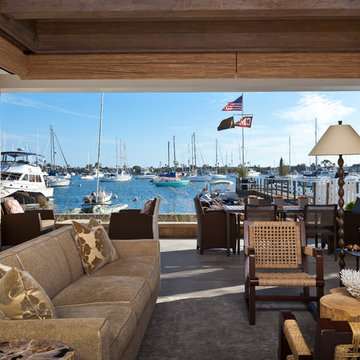
Mark Lohman Photography
Diseño de salón con barra de bar abierto marinero de tamaño medio con paredes blancas, suelo de piedra caliza, todas las chimeneas, marco de chimenea de piedra, televisor colgado en la pared y suelo beige
Diseño de salón con barra de bar abierto marinero de tamaño medio con paredes blancas, suelo de piedra caliza, todas las chimeneas, marco de chimenea de piedra, televisor colgado en la pared y suelo beige

Great Room featuring a symmetrical seating arrangement with custom made blue sectional sofas and custom made modern swivel chairs. Grounded with a neutral shag area rug. Custom designed built-in cabinetry.
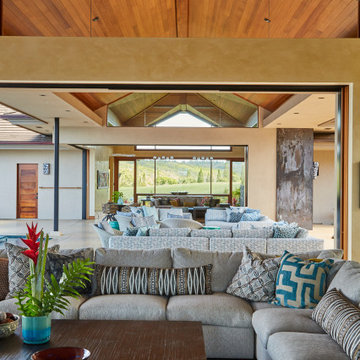
Great Room - Grand Lanai - Entertainment Room
Imagen de salón abierto y abovedado actual extra grande con paredes multicolor, suelo de piedra caliza, pared multimedia y suelo multicolor
Imagen de salón abierto y abovedado actual extra grande con paredes multicolor, suelo de piedra caliza, pared multimedia y suelo multicolor
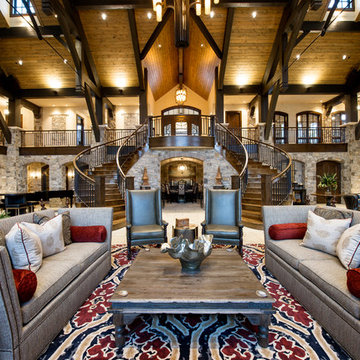
This exclusive guest home features excellent and easy to use technology throughout. The idea and purpose of this guesthouse is to host multiple charity events, sporting event parties, and family gatherings. The roughly 90-acre site has impressive views and is a one of a kind property in Colorado.
The project features incredible sounding audio and 4k video distributed throughout (inside and outside). There is centralized lighting control both indoors and outdoors, an enterprise Wi-Fi network, HD surveillance, and a state of the art Crestron control system utilizing iPads and in-wall touch panels. Some of the special features of the facility is a powerful and sophisticated QSC Line Array audio system in the Great Hall, Sony and Crestron 4k Video throughout, a large outdoor audio system featuring in ground hidden subwoofers by Sonance surrounding the pool, and smart LED lighting inside the gorgeous infinity pool.
J Gramling Photos
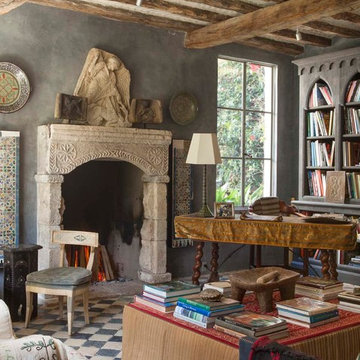
Antique limestone fireplace, architectural element, stone portals, reclaimed limestone floors, and opus sectile inlayes were all supplied by Ancient Surfaces for this one of a kind $20 million Ocean front Malibu estate that sits right on the sand.
For more information and photos of our products please visit us at: www.AncientSurfaces.com
or call us at: (212) 461-0245
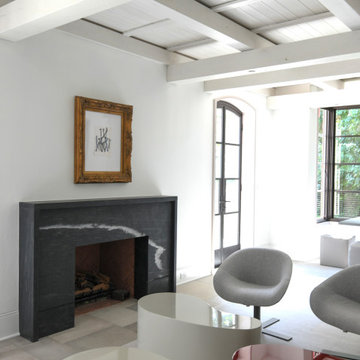
Ejemplo de salón cerrado contemporáneo grande con paredes blancas, suelo de piedra caliza, todas las chimeneas, marco de chimenea de piedra, suelo gris y vigas vistas
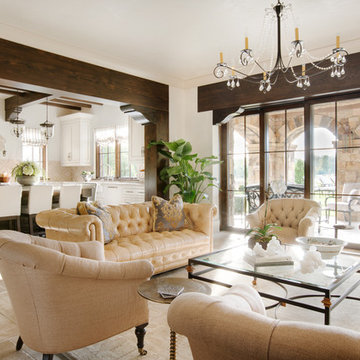
Gabriel Builders Showroom/Gathering room off functioning kitchen with pewter island. LImestone floors, plaster walls, Douglas Fir beams. Limestone floor extends thru lift and slide doors to outdoor arched porch with gas lanterns and swimming pool. View of Cliffs at Mountain Park golf course and NC mountains
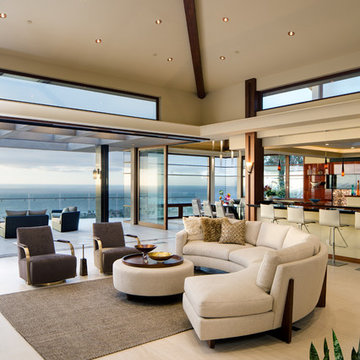
Modern, Transitional, energy efficient Project in La Jolla with Panoramic views from almost every rooms.
Photos by Jim Brady
A modern Mediterranean project, panoramic ocean view with Persian architecture and Frank Loyd wright inspiration. Designed based on passive solar design. lots of daylights, cross ventilation in all rooms, pyramid ceiling and pyramid skylights, stone flooring as thermal mass to moderate temperature. use of wind catcher to prevent mold and moisture issues on the basement. Water efficient landscaping was used through out. privacy and shade was provided.energy efficient and comfortable home.
energy star appliance and HVAC. solar panel, solar water heater and instant water heater were used.
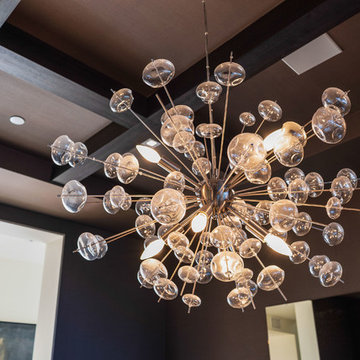
Ejemplo de salón para visitas abierto contemporáneo grande con paredes multicolor, suelo de piedra caliza, todas las chimeneas, marco de chimenea de piedra, televisor colgado en la pared y suelo blanco
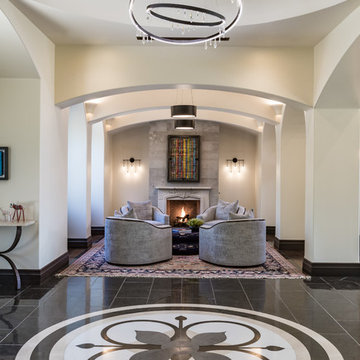
A dramatic chandelier sets the tone for this "Modern Italian" home. A traditional fire surround is retained and enhanced with stunning grey textured limestone tile. Colorful art and area rugs are the focal point with neutral colored and inviting furniture.
602 ideas para salones con suelo de piedra caliza
4