621 ideas para salones con suelo de madera oscura y chimeneas suspendidas
Filtrar por
Presupuesto
Ordenar por:Popular hoy
61 - 80 de 621 fotos
Artículo 1 de 3
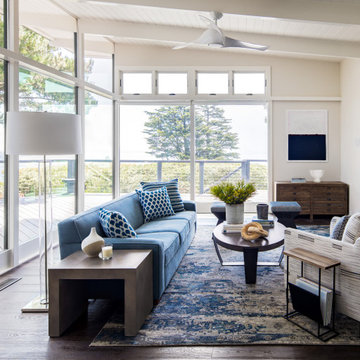
We really focused on bringing in that gorgeous view with this design. We wanted the room to almost feel like an extension of the bay through the windows. Keeping the space very bright with white paint and tiles, we were able to bring in those water blue tones through the furniture pieces and rug. The varying wood tones perfectly mimic the trees and driftwood just steps away.
#livingroom #livingroomdesign #luxuryhomes #dreamhome #beachyhome #bayareadesign #beachhome
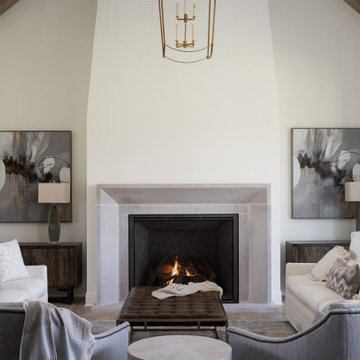
A neutral color palette punctuated by warm wood tones and large windows create a comfortable, natural environment that combines casual southern living with European coastal elegance. The 10-foot tall pocket doors leading to a covered porch were designed in collaboration with the architect for seamless indoor-outdoor living. Decorative house accents including stunning wallpapers, vintage tumbled bricks, and colorful walls create visual interest throughout the space. Beautiful fireplaces, luxury furnishings, statement lighting, comfortable furniture, and a fabulous basement entertainment area make this home a welcome place for relaxed, fun gatherings.
---
Project completed by Wendy Langston's Everything Home interior design firm, which serves Carmel, Zionsville, Fishers, Westfield, Noblesville, and Indianapolis.
For more about Everything Home, click here: https://everythinghomedesigns.com/
To learn more about this project, click here:
https://everythinghomedesigns.com/portfolio/aberdeen-living-bargersville-indiana/
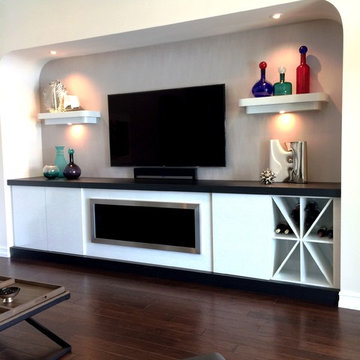
Contemporary fireplace surround with wine storage and lighted floating shelves. Material is high gloss commercial grade laminate. Top is textured wood tone slabs in black ash finish. Wall covering is textured silver thread canvas.
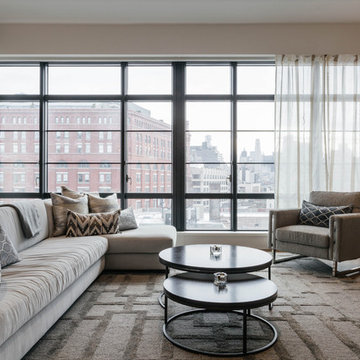
Various gray tones and accents play on the beauty of the steel windows and its cityscape view. Photo Credit: Nick Glimenakis
Imagen de salón con barra de bar abierto contemporáneo de tamaño medio con paredes beige, suelo de madera oscura, chimeneas suspendidas, marco de chimenea de piedra, televisor colgado en la pared y suelo marrón
Imagen de salón con barra de bar abierto contemporáneo de tamaño medio con paredes beige, suelo de madera oscura, chimeneas suspendidas, marco de chimenea de piedra, televisor colgado en la pared y suelo marrón
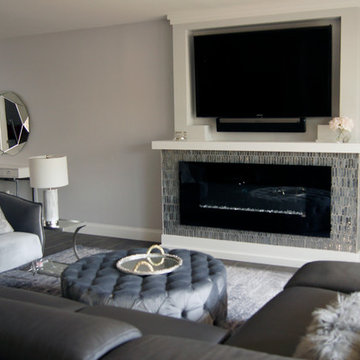
Modern style living room with neutral colors. Ribbon flame fireplace with tile surround and wall mounted tv above. Velvet seating with round tufted coffee table.
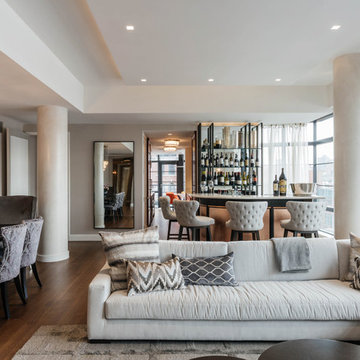
Pattern, contrasting metals, and soft fabric compliment this large open living space. Photo Credit: Nick Glimenakis
Diseño de salón con barra de bar abierto actual de tamaño medio con paredes beige, suelo de madera oscura, chimeneas suspendidas, marco de chimenea de piedra, televisor colgado en la pared y suelo marrón
Diseño de salón con barra de bar abierto actual de tamaño medio con paredes beige, suelo de madera oscura, chimeneas suspendidas, marco de chimenea de piedra, televisor colgado en la pared y suelo marrón
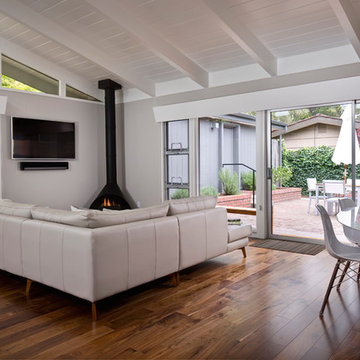
Diseño de salón para visitas abierto vintage de tamaño medio con paredes grises, suelo de madera oscura, chimeneas suspendidas, marco de chimenea de metal, televisor colgado en la pared y suelo marrón
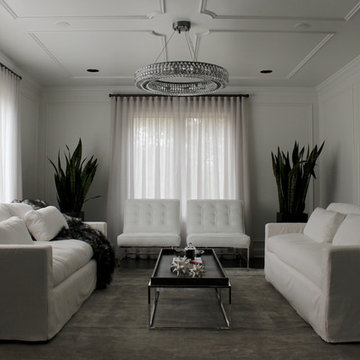
Formal living room with decorative custom millwork. New paint, window treatments, chandelier, furniture, and accessories.
Foto de salón para visitas cerrado tradicional renovado de tamaño medio sin televisor con paredes blancas, suelo de madera oscura, chimeneas suspendidas y marco de chimenea de metal
Foto de salón para visitas cerrado tradicional renovado de tamaño medio sin televisor con paredes blancas, suelo de madera oscura, chimeneas suspendidas y marco de chimenea de metal
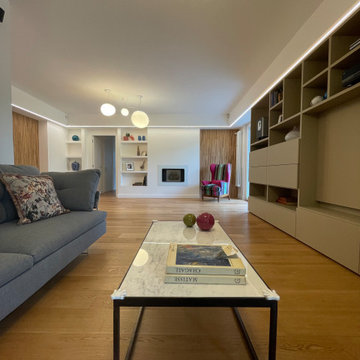
Imagen de biblioteca en casa abierta actual grande con paredes blancas, suelo de madera oscura, chimeneas suspendidas, pared multimedia y suelo marrón
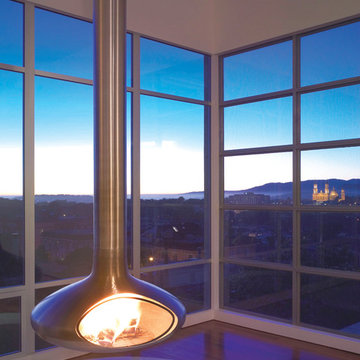
Floor two is for cooking, eating, and living, which are arranged in an axial diagonal that terminate at a free-hanging fireplace called a ‘fire-orb’. This diagonal axis is oriented toward the views of the Pacific Ocean to the west – over Cole Valley and the Sunset District. The kitchen cabinets and appliances are entirely contained within a stainless steel assemblage that extends to become the walnut dining table – with an overall length of thirty feet.
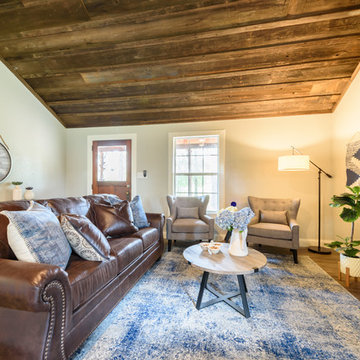
Jennifer Egoavil Design
All photos © Mike Healey Photography
Foto de salón para visitas abierto rústico pequeño sin televisor con paredes beige, suelo de madera oscura, chimeneas suspendidas, marco de chimenea de baldosas y/o azulejos y suelo marrón
Foto de salón para visitas abierto rústico pequeño sin televisor con paredes beige, suelo de madera oscura, chimeneas suspendidas, marco de chimenea de baldosas y/o azulejos y suelo marrón
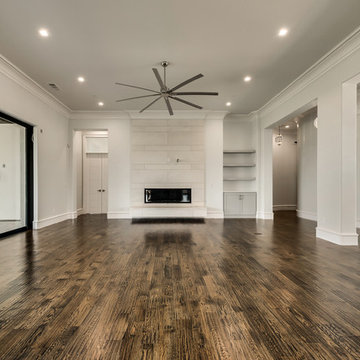
Diseño de salón abierto mediterráneo grande con paredes beige, suelo de madera oscura, chimeneas suspendidas, marco de chimenea de piedra y televisor colgado en la pared
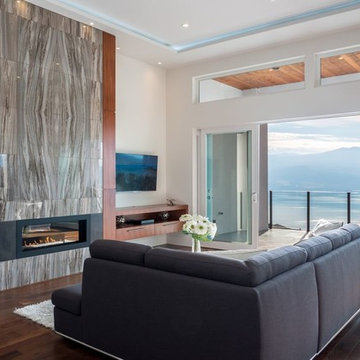
Diseño de salón para visitas abierto tradicional renovado de tamaño medio con paredes blancas, suelo de madera oscura, chimeneas suspendidas, marco de chimenea de baldosas y/o azulejos, televisor colgado en la pared y suelo marrón
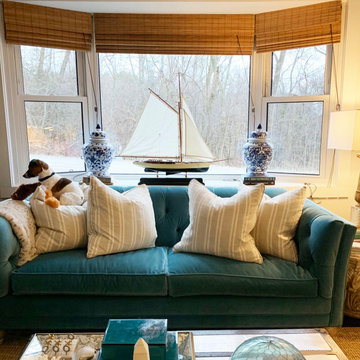
An existing client of mine approached me to design a small lake house cottage in Port Perry, Canada. The idea was to work with as much existing furniture as possible, while still creating a fresh concept for the space. The home itself was renovated and needed a nod to its turn of the century heritage. We wanted something layered and cosy, while still maintaining a traditional and cottage feel, honouring the interior architecture. The natural linens, pale blue kitchen and brass accents create a warm and inviting weekend retreat in the country.
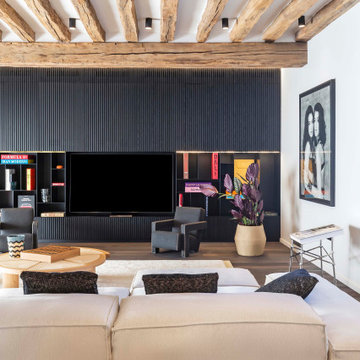
Imagen de biblioteca en casa abierta urbana grande con paredes beige, suelo de madera oscura, chimeneas suspendidas, televisor independiente y suelo negro
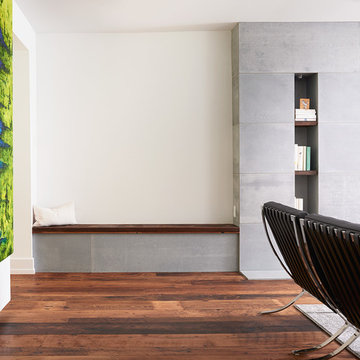
A full height concrete fireplace surround expanded with a bench. Large panels to make the fireplace surround a real eye catcher in this modern living room. The grey color creates a beautiful contrast with the dark hardwood floor.
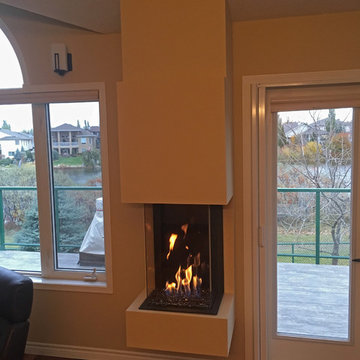
Ejemplo de salón cerrado clásico de tamaño medio con paredes beige, suelo de madera oscura, chimeneas suspendidas, marco de chimenea de yeso y suelo marrón
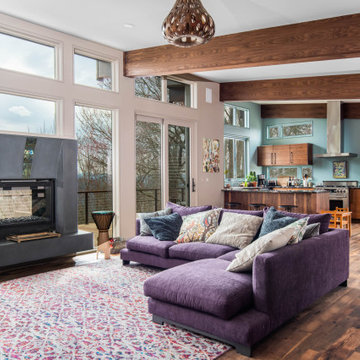
Window Wall Mixed Materials
Diseño de salón tipo loft contemporáneo pequeño con suelo de madera oscura, chimeneas suspendidas, marco de chimenea de hormigón, suelo multicolor y vigas vistas
Diseño de salón tipo loft contemporáneo pequeño con suelo de madera oscura, chimeneas suspendidas, marco de chimenea de hormigón, suelo multicolor y vigas vistas
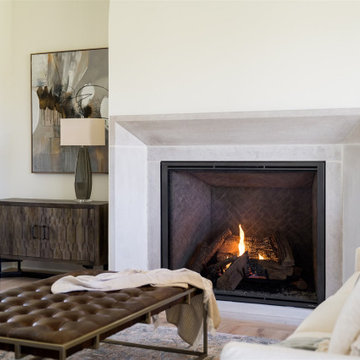
A neutral color palette punctuated by warm wood tones and large windows create a comfortable, natural environment that combines casual southern living with European coastal elegance. The 10-foot tall pocket doors leading to a covered porch were designed in collaboration with the architect for seamless indoor-outdoor living. Decorative house accents including stunning wallpapers, vintage tumbled bricks, and colorful walls create visual interest throughout the space. Beautiful fireplaces, luxury furnishings, statement lighting, comfortable furniture, and a fabulous basement entertainment area make this home a welcome place for relaxed, fun gatherings.
---
Project completed by Wendy Langston's Everything Home interior design firm, which serves Carmel, Zionsville, Fishers, Westfield, Noblesville, and Indianapolis.
For more about Everything Home, click here: https://everythinghomedesigns.com/
To learn more about this project, click here:
https://everythinghomedesigns.com/portfolio/aberdeen-living-bargersville-indiana/
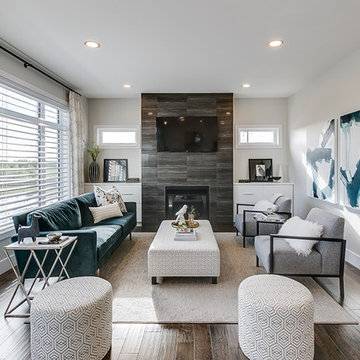
This living room of the beautiful Stars Lottery Home of Saskatchewan features Lauzon Flooring Mystic Barn Handscraped hardwood flooring. Flooring installed by GT Flooring.
621 ideas para salones con suelo de madera oscura y chimeneas suspendidas
4