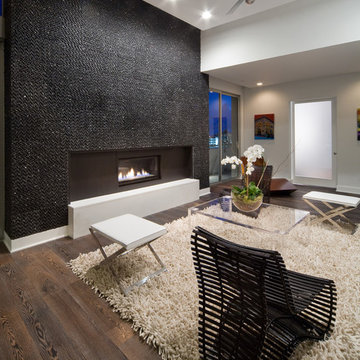3.061 ideas para salones con suelo de madera oscura y chimenea lineal
Filtrar por
Presupuesto
Ordenar por:Popular hoy
121 - 140 de 3061 fotos
Artículo 1 de 3
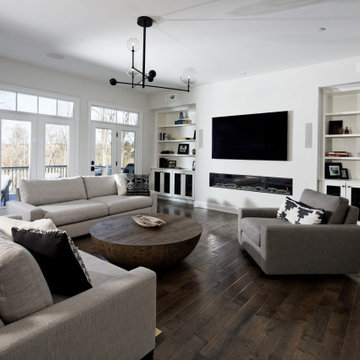
Ejemplo de salón abierto tradicional grande con paredes blancas, chimenea lineal, televisor colgado en la pared, suelo marrón, suelo de madera oscura, marco de chimenea de metal y boiserie

We designed this kitchen using Plain & Fancy custom cabinetry with natural walnut and white pain finishes. The extra large island includes the sink and marble countertops. The matching marble backsplash features hidden spice shelves behind a mobile layer of solid marble. The cabinet style and molding details were selected to feel true to a traditional home in Greenwich, CT. In the adjacent living room, the built-in white cabinetry showcases matching walnut backs to tie in with the kitchen. The pantry encompasses space for a bar and small desk area. The light blue laundry room has a magnetized hanger for hang-drying clothes and a folding station. Downstairs, the bar kitchen is designed in blue Ultracraft cabinetry and creates a space for drinks and entertaining by the pool table. This was a full-house project that touched on all aspects of the ways the homeowners live in the space.
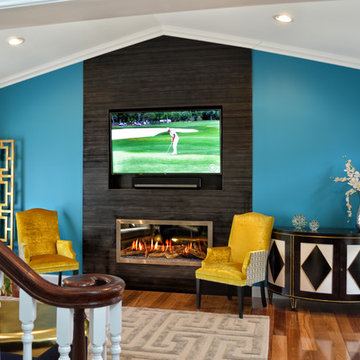
This modern renovation creates a focal point for a cool and modern living room with a linear fireplace surrounded by a wall of wood grain granite. The TV nook is recessed for safety and to create a flush plane for the stone and television. The firebox is enhanced with black enamel panels as well as driftwood and crystal media. The stainless steel surround matches the mixed metal accents of the furnishings.
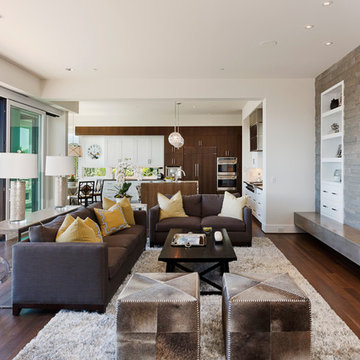
Spin Photography
Imagen de salón abierto actual de tamaño medio con paredes blancas, suelo de madera oscura, chimenea lineal, marco de chimenea de piedra, televisor colgado en la pared, suelo marrón y piedra
Imagen de salón abierto actual de tamaño medio con paredes blancas, suelo de madera oscura, chimenea lineal, marco de chimenea de piedra, televisor colgado en la pared, suelo marrón y piedra
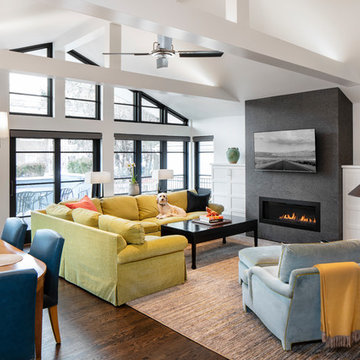
The family room was totally gutted and expanded. The fireplace is the main focal point in the room. Remote controlled shades are located at the top of the horizontal band of windows. Ceiling fans help cool the room in the summer.
A.J. Brown Photography
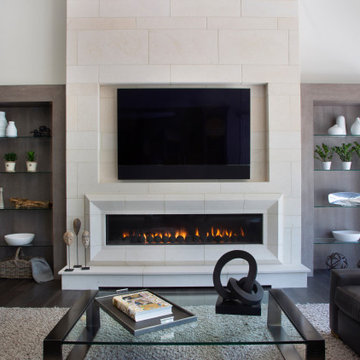
Built-in bookcases flank the contemporary fireplace in this Colorado home. Walnut with Rutt's flat iron grey stain finish.
design by Kitchen Distributors | photos by Emily Minton Redfield Photography
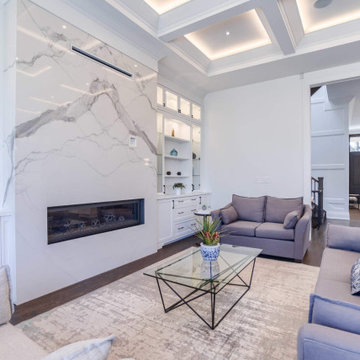
Ejemplo de salón para visitas abierto tradicional renovado grande con paredes blancas, suelo de madera oscura, chimenea lineal, marco de chimenea de piedra y suelo marrón
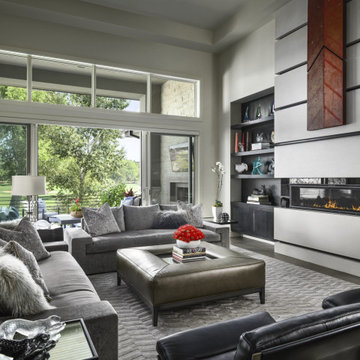
Foto de salón abierto contemporáneo con paredes grises, suelo de madera oscura, chimenea lineal y suelo marrón
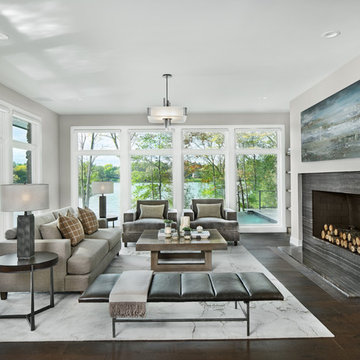
Beth Singer Photographer.
Ejemplo de salón para visitas actual sin televisor con paredes grises, suelo de madera oscura, chimenea lineal, marco de chimenea de piedra y alfombra
Ejemplo de salón para visitas actual sin televisor con paredes grises, suelo de madera oscura, chimenea lineal, marco de chimenea de piedra y alfombra
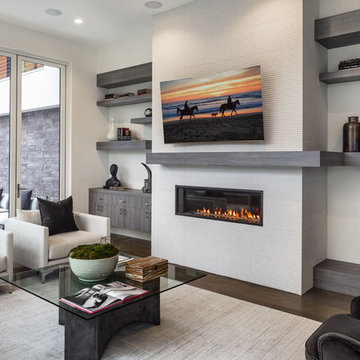
David Eichler Photography
Foto de salón actual con paredes blancas, suelo de madera oscura, chimenea lineal, marco de chimenea de baldosas y/o azulejos, televisor colgado en la pared y suelo marrón
Foto de salón actual con paredes blancas, suelo de madera oscura, chimenea lineal, marco de chimenea de baldosas y/o azulejos, televisor colgado en la pared y suelo marrón
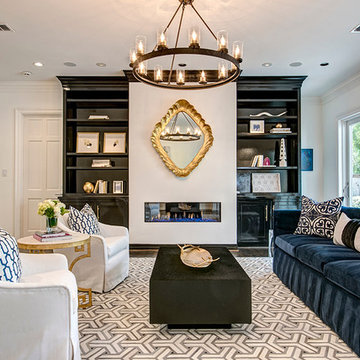
Wade Lindsey
Imagen de salón para visitas cerrado tradicional renovado sin televisor con paredes blancas, suelo de madera oscura y chimenea lineal
Imagen de salón para visitas cerrado tradicional renovado sin televisor con paredes blancas, suelo de madera oscura y chimenea lineal
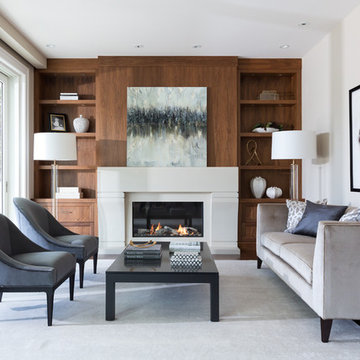
Modelo de salón para visitas cerrado clásico renovado de tamaño medio sin televisor con paredes beige, suelo de madera oscura, marco de chimenea de hormigón, chimenea lineal y suelo marrón
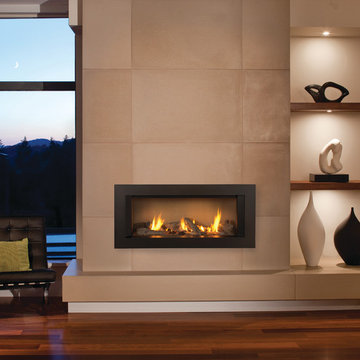
Imagen de salón para visitas abierto moderno grande con paredes beige, suelo de madera oscura, chimenea lineal, televisor retractable y marco de chimenea de metal
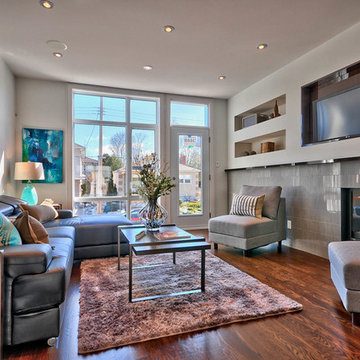
Imagen de salón moderno de tamaño medio con paredes grises, suelo de madera oscura, chimenea lineal, marco de chimenea de baldosas y/o azulejos, televisor colgado en la pared y suelo marrón
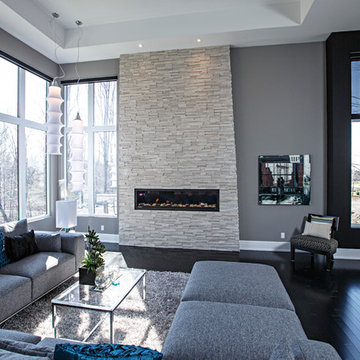
White colored stacked stone fireplace with grey walls and blue accent pillows done in a contemporary style.
Modelo de salón actual con paredes grises, suelo de madera oscura, chimenea lineal y marco de chimenea de piedra
Modelo de salón actual con paredes grises, suelo de madera oscura, chimenea lineal y marco de chimenea de piedra
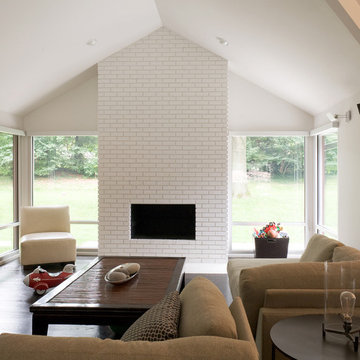
This contemporary renovation makes no concession towards differentiating the old from the new. Rather than razing the entire residence an effort was made to conserve what elements could be worked with and added space where an expanded program required it. Clad with cedar, the addition contains a master suite on the first floor and two children’s rooms and playroom on the second floor. A small vegetated roof is located adjacent to the stairwell and is visible from the upper landing. Interiors throughout the house, both in new construction and in the existing renovation, were handled with great care to ensure an experience that is cohesive. Partition walls that once differentiated living, dining, and kitchen spaces, were removed and ceiling vaults expressed. A new kitchen island both defines and complements this singular space.
The parti is a modern addition to a suburban midcentury ranch house. Hence, the name “Modern with Ranch.”
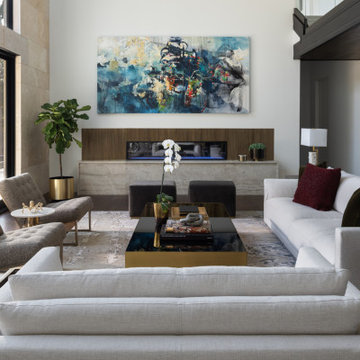
Diseño de salón para visitas abierto contemporáneo sin televisor con paredes blancas, suelo de madera oscura, chimenea lineal y marco de chimenea de madera
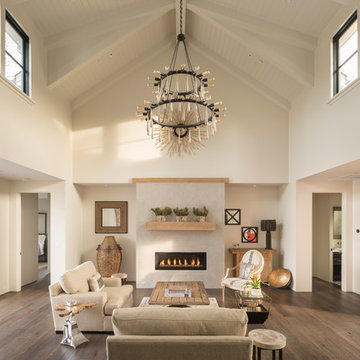
Ejemplo de salón para visitas campestre sin televisor con paredes beige, suelo de madera oscura, chimenea lineal y suelo marrón
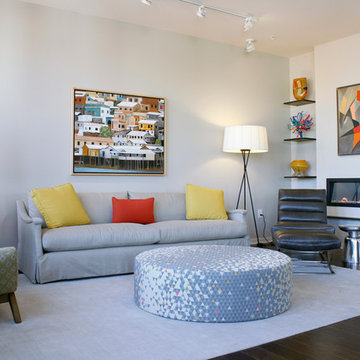
Open living space
Imagen de salón abierto tradicional renovado de tamaño medio sin televisor con paredes grises, suelo de madera oscura, chimenea lineal, marco de chimenea de yeso y suelo marrón
Imagen de salón abierto tradicional renovado de tamaño medio sin televisor con paredes grises, suelo de madera oscura, chimenea lineal, marco de chimenea de yeso y suelo marrón
3.061 ideas para salones con suelo de madera oscura y chimenea lineal
7
