402 ideas para salones con suelo de madera oscura y boiserie
Filtrar por
Presupuesto
Ordenar por:Popular hoy
161 - 180 de 402 fotos
Artículo 1 de 3
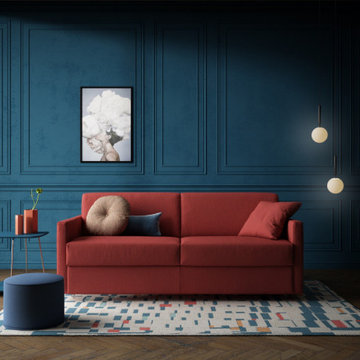
studi di interior styling, attraverso l'uso di colore, texture, materiali
Modelo de salón tipo loft contemporáneo extra grande con paredes beige, suelo de madera oscura, suelo beige y boiserie
Modelo de salón tipo loft contemporáneo extra grande con paredes beige, suelo de madera oscura, suelo beige y boiserie
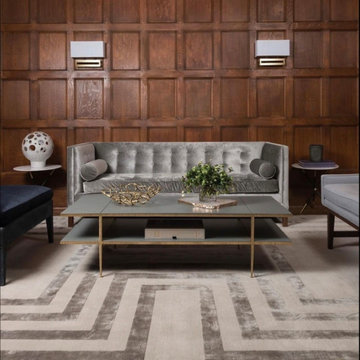
Salón principal con una alfombra de The Rug Company con forma rectangular en lana y seda
.
Modelo de salón abierto y gris y negro actual grande con paredes marrones, suelo de madera oscura, suelo marrón y boiserie
Modelo de salón abierto y gris y negro actual grande con paredes marrones, suelo de madera oscura, suelo marrón y boiserie
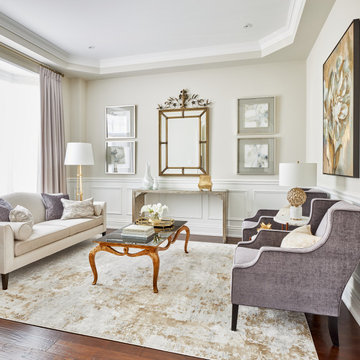
For more about Lumar Interiors, click here: https://www.lumarinteriors.com/
To learn more about this project, click here:
https://www.lumarinteriors.com/portfolio/maple-design-and-decor/
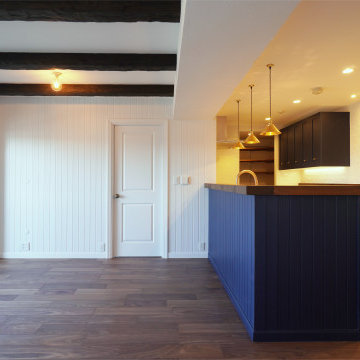
Modelo de salón contemporáneo con paredes blancas, suelo de madera oscura, suelo marrón, vigas vistas y boiserie
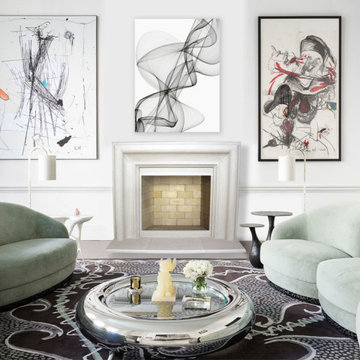
The Nova has a minimalist design, boldly enhanced by a series of graceful and smooth curved lines. This creates a soothing and calming effect, which is sure to warm the home. See below for our two color options and dimensional information.
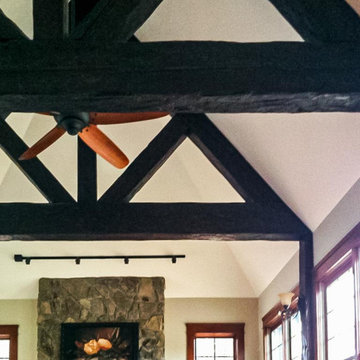
A new custom built French Country with extensive woodwork and hand hewn beams throughout and a plaster & field stone exterior
Imagen de salón para visitas abierto con paredes beige, suelo de madera oscura, todas las chimeneas, marco de chimenea de piedra, suelo marrón, vigas vistas y boiserie
Imagen de salón para visitas abierto con paredes beige, suelo de madera oscura, todas las chimeneas, marco de chimenea de piedra, suelo marrón, vigas vistas y boiserie
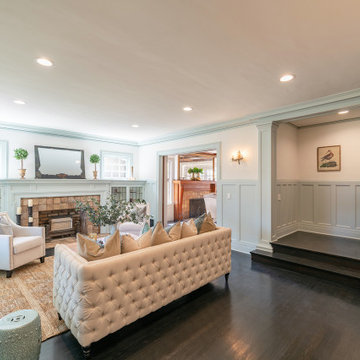
Imagen de salón cerrado de estilo americano grande con paredes blancas, suelo de madera oscura, todas las chimeneas, marco de chimenea de baldosas y/o azulejos, suelo negro y boiserie
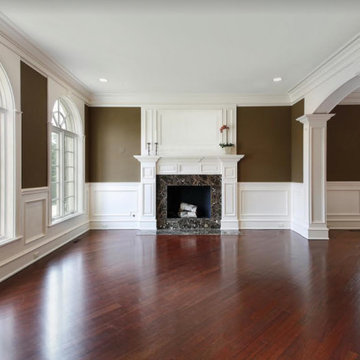
Diseño de salón para visitas abierto clásico grande con suelo de madera oscura, todas las chimeneas, marco de chimenea de piedra, suelo marrón, bandeja y boiserie
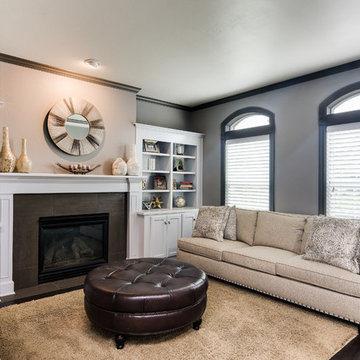
A traditional style home brought into the new century with modern touches. the space between the kitchen/dining room and living room were opened up to create a great room for a family to spend time together rather it be to set up for a party or the kids working on homework while dinner is being made. All 3.5 bathrooms were updated with a new floorplan in the master with a freestanding up and creating a large walk-in shower.
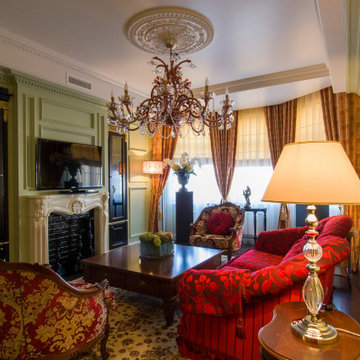
Foto de salón para visitas cerrado tradicional de tamaño medio con paredes verdes, suelo de madera oscura, todas las chimeneas, marco de chimenea de ladrillo, televisor colgado en la pared, suelo marrón, bandeja y boiserie
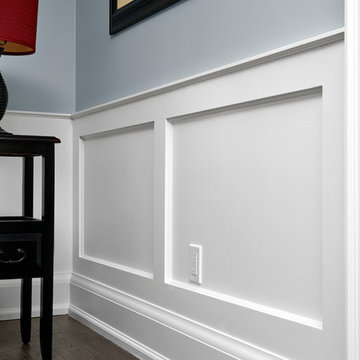
Modelo de salón tradicional renovado con paredes multicolor, suelo de madera oscura, suelo marrón y boiserie
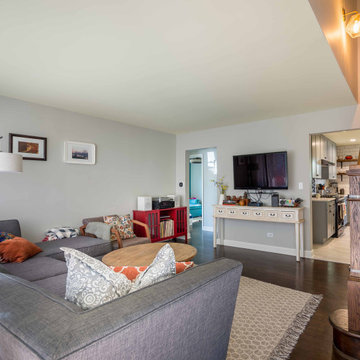
Foto de salón para visitas abierto retro de tamaño medio sin chimenea con paredes grises, suelo de madera oscura, televisor colgado en la pared, suelo marrón, papel pintado y boiserie
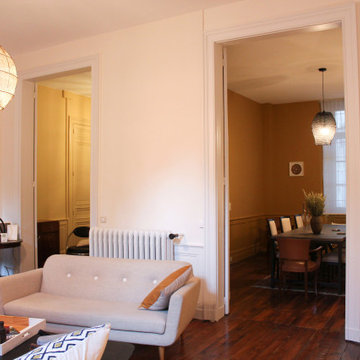
Les murs et boiseries du salon ont simplement été rénovés et repeints. La décoration initiale a té préservée et mise en valeur.
Diseño de salón abierto tradicional renovado grande sin televisor con paredes blancas, suelo de madera oscura, todas las chimeneas, marco de chimenea de piedra y boiserie
Diseño de salón abierto tradicional renovado grande sin televisor con paredes blancas, suelo de madera oscura, todas las chimeneas, marco de chimenea de piedra y boiserie
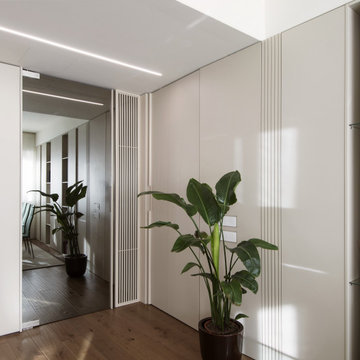
Diseño de biblioteca en casa abierta actual grande con paredes blancas, suelo de madera oscura, televisor colgado en la pared, suelo marrón y boiserie
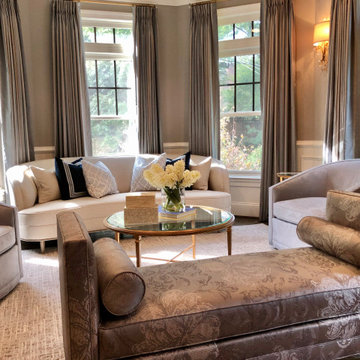
This elegant traditional living room incorporates modern design elements to create a formal yet contemporary space that is perfect for entertaining. A textured white sofa serves as the centerpiece of the room, adding a modern touch to the classic decor. Two blue damask chairs provide a subtle pop of color and bring a traditional feel to the room, while a round glass top coffee table with a gold base adds a touch of luxury.
A gray floral bench provides additional seating for guests, while silk striped drapery with gold and crystal finials adds a sense of glamour and sophistication. The soft gray walls and white wainscoting create a neutral backdrop for the other design elements in the room. A strie gray rug adds texture and warmth to the space, tying the room together.
This traditional room with modern touches is one of understated elegance and refined style. Whether hosting formal gatherings or enjoying quiet evenings with family, this living room provides a comfortable and sophisticated environment.
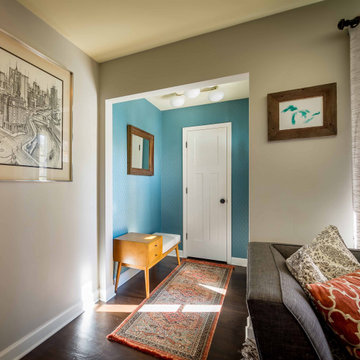
Foto de salón para visitas abierto vintage de tamaño medio sin chimenea con paredes grises, suelo de madera oscura, televisor colgado en la pared, suelo marrón, papel pintado y boiserie
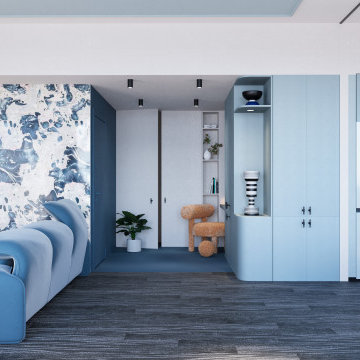
Rivoluzionando la planimetria esistente, abbiamo creato un flusso armonioso tra le diverse aree.
L’ampia cucina diventa il cuore pulsante dell’abitazione, un vero e proprio laboratorio culinario in cui si può sperimentare e creare ricette gourmet.
La zona living, con i suoi arredi di design e la luce naturale che penetra dalle ampie finestre, diventa lo spazio ideale per rilassarsi.
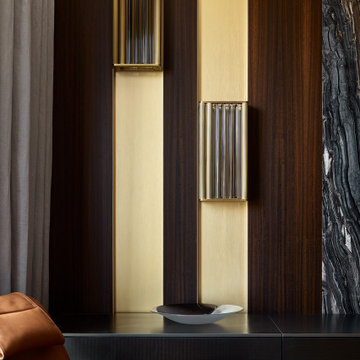
Diseño de salón para visitas abierto y blanco y madera contemporáneo grande con paredes multicolor, suelo de madera oscura, pared multimedia, suelo marrón y boiserie
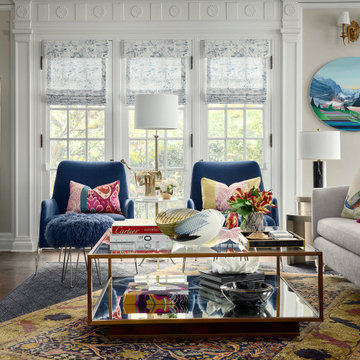
Diseño de salón cerrado ecléctico con paredes beige, suelo de madera oscura y boiserie
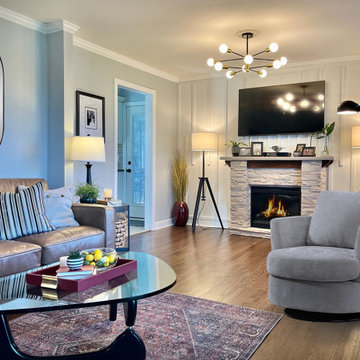
This home in Mt. Juliet, TN was built in 1968. So our midcentury modern living room makeover was quite appropriate! We added architectural molding to create an accent wall behind the fireplace, new paint, furniture, decor, and lighting. We also used a few of the client's existing pieces. We're very pleased with how everything came together - more importantly, so is the client!
402 ideas para salones con suelo de madera oscura y boiserie
9